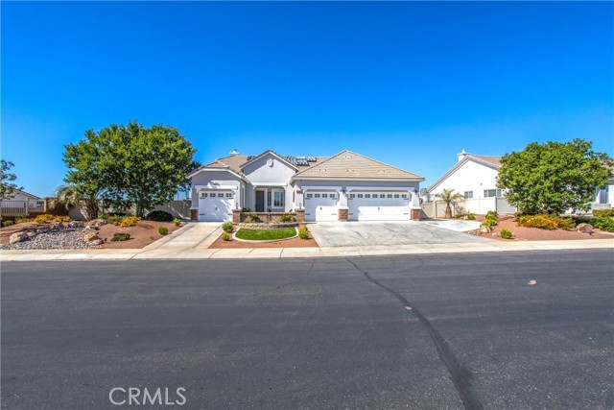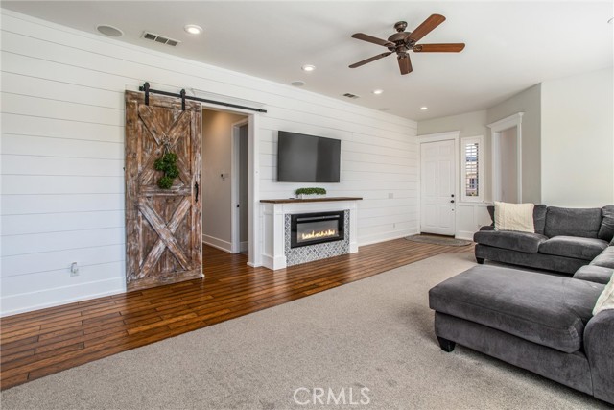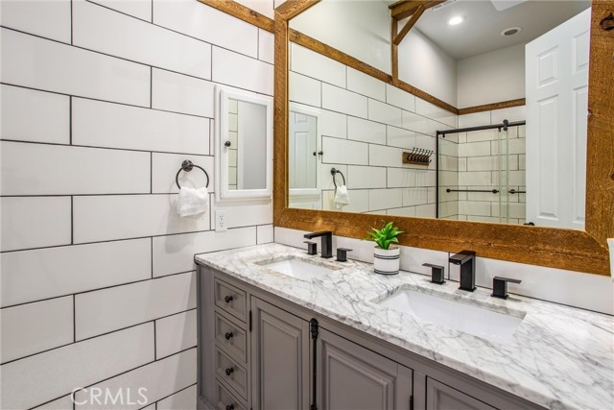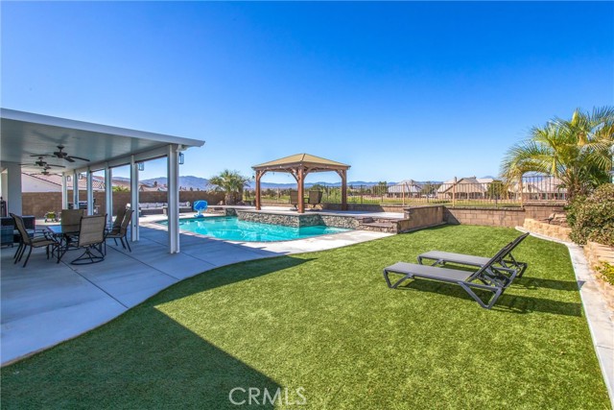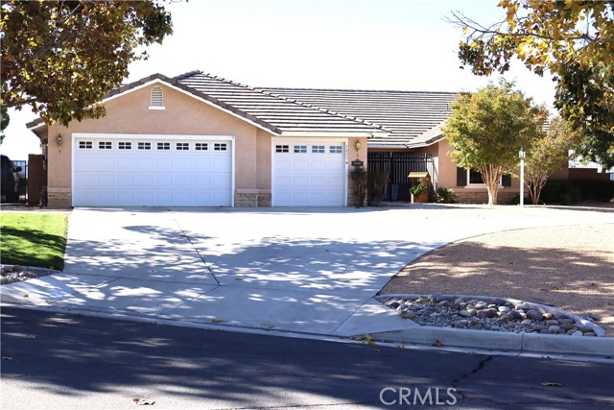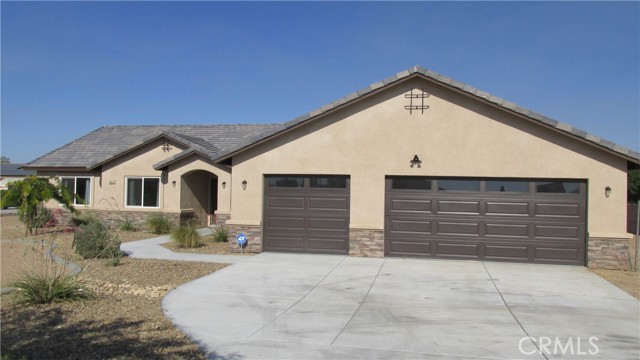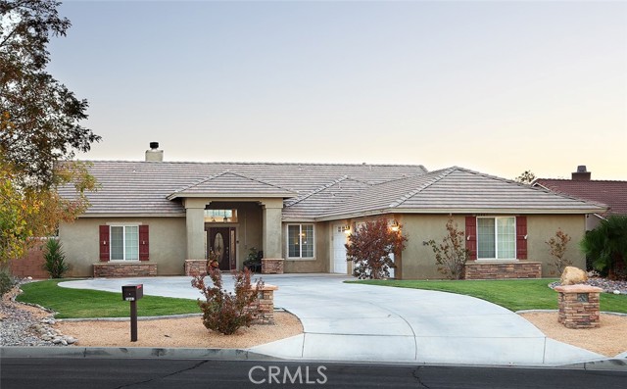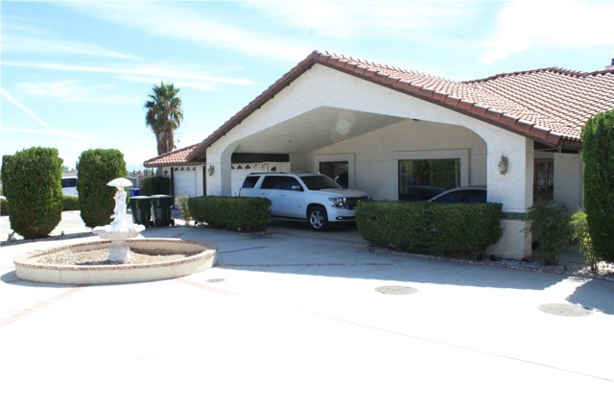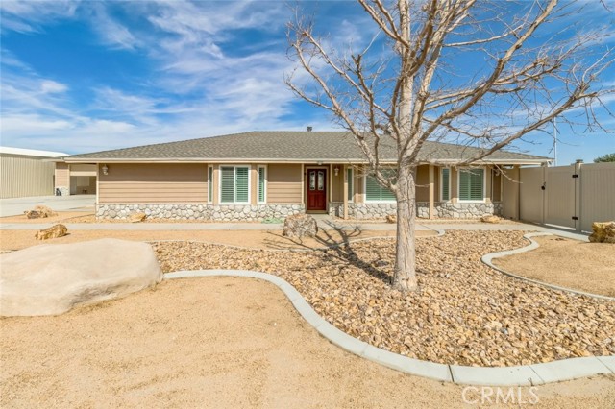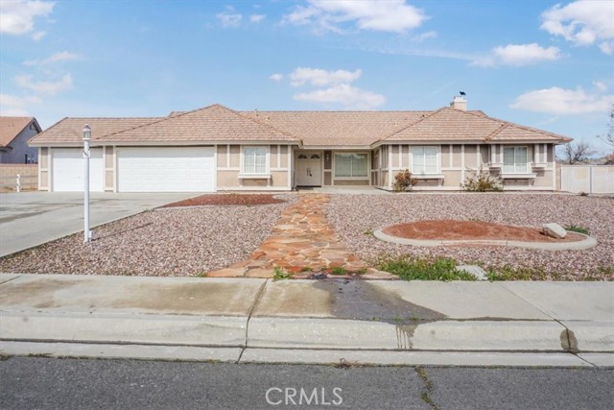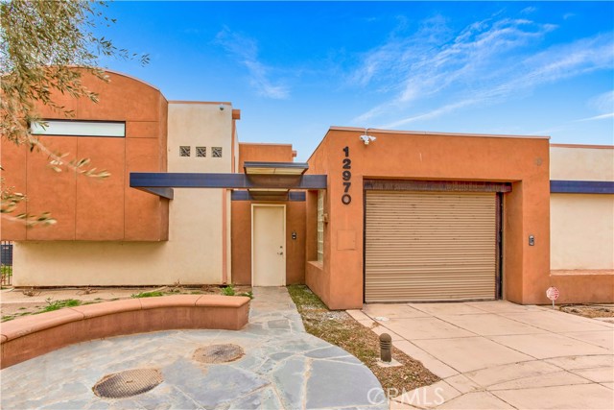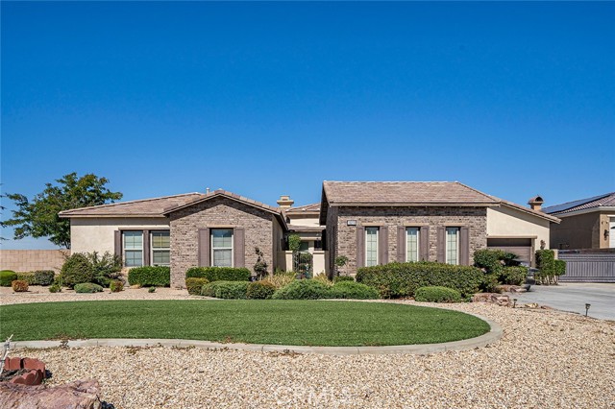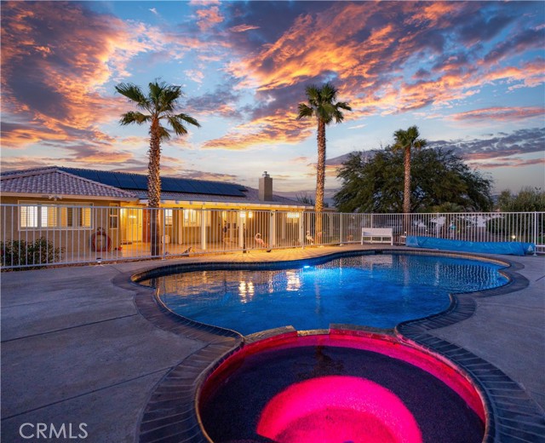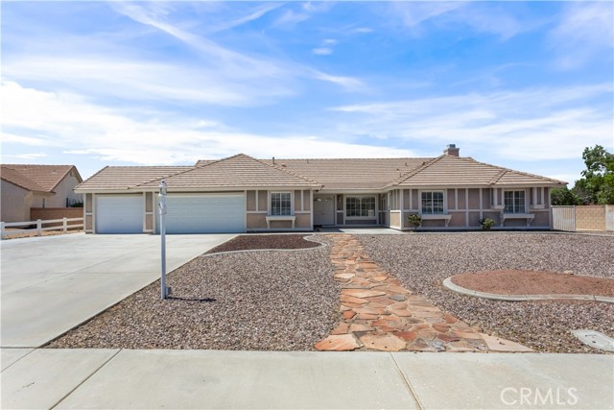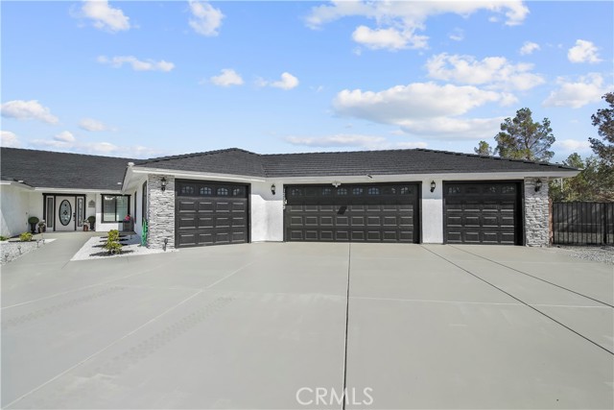11124 Dandelion Lane
Apple Valley, CA 92308
Sold
11124 Dandelion Lane
Apple Valley, CA 92308
Sold
Stunning!!!! home in a gated community with a golf course view. There isn't a nook or a corner that hasn't been beautifully done! Tons and Tons of amenities beginning with the sparkling pool and outdoor pergola, covered patio, artificial turf, fully landscaped, drip system, exterior lighting, concrete area with a basketball hoop! There is solar to keep you cool inside and your pool warm outside. The interior features: 4 beds plus an office ( formally used as a homeschool class room) could also be fourth garage as outside there is a garage door, wall in the interior of the room. Your choice! There are lots of upgrades to the interior with closet built ins, hallway cabinetry, unique architecture features, current color palette and freshly painted inside and out. The open kitchen area is large with two separate possible eating areas, two mini fridges, counter refrigerator, double ovens, oversized kitchen island, rock backsplash and rock fireplace in the room. Back to the Pool: it is auto filling, it has Ozone, (reduces chlorine use for fresher water) electric low energy pool heater, 7 ft at the deepest. The three car garage has a freshly epoxied floor, clean as a whistle with lots of storage. This beautifully landscaped home is waiting for its new family.
PROPERTY INFORMATION
| MLS # | HD23172954 | Lot Size | 13,859 Sq. Ft. |
| HOA Fees | $80/Monthly | Property Type | Single Family Residence |
| Price | $ 699,900
Price Per SqFt: $ 289 |
DOM | 807 Days |
| Address | 11124 Dandelion Lane | Type | Residential |
| City | Apple Valley | Sq.Ft. | 2,419 Sq. Ft. |
| Postal Code | 92308 | Garage | 4 |
| County | San Bernardino | Year Built | 2005 |
| Bed / Bath | 4 / 2 | Parking | 4 |
| Built In | 2005 | Status | Closed |
| Sold Date | 2023-10-20 |
INTERIOR FEATURES
| Has Laundry | Yes |
| Laundry Information | Individual Room |
| Has Fireplace | Yes |
| Fireplace Information | Family Room, Kitchen, Primary Bedroom |
| Has Appliances | Yes |
| Kitchen Appliances | Built-In Range, Dishwasher, Double Oven, Disposal, Range Hood, Refrigerator |
| Kitchen Information | Granite Counters, Kitchen Island, Walk-In Pantry |
| Has Heating | Yes |
| Heating Information | Central |
| Room Information | All Bedrooms Down, Family Room, Kitchen, Laundry, Main Floor Bedroom, Main Floor Primary Bedroom, Primary Bathroom, Primary Bedroom, Primary Suite, Walk-In Closet, Walk-In Pantry |
| Has Cooling | Yes |
| Cooling Information | Central Air |
| InteriorFeatures Information | Ceiling Fan(s), Chair Railings, Crown Molding, Granite Counters, High Ceilings, Open Floorplan, Pantry, Recessed Lighting, Storage |
| EntryLocation | level |
| Entry Level | 1 |
| Has Spa | No |
| SpaDescription | None |
| WindowFeatures | Plantation Shutters |
| Bathroom Information | Bathtub, Double Sinks in Primary Bath, Exhaust fan(s), Walk-in shower |
| Main Level Bedrooms | 4 |
| Main Level Bathrooms | 2 |
EXTERIOR FEATURES
| Has Pool | Yes |
| Pool | Private, Fenced, In Ground |
| Has Patio | Yes |
| Patio | Concrete, Covered, Front Porch |
| Has Sprinklers | Yes |
WALKSCORE
MAP
MORTGAGE CALCULATOR
- Principal & Interest:
- Property Tax: $747
- Home Insurance:$119
- HOA Fees:$80
- Mortgage Insurance:
PRICE HISTORY
| Date | Event | Price |
| 10/20/2023 | Sold | $635,000 |
| 09/15/2023 | Sold | $699,900 |

Topfind Realty
REALTOR®
(844)-333-8033
Questions? Contact today.
Interested in buying or selling a home similar to 11124 Dandelion Lane?
Apple Valley Similar Properties
Listing provided courtesy of Tembra Gilford, eXp Realty of California Inc. Based on information from California Regional Multiple Listing Service, Inc. as of #Date#. This information is for your personal, non-commercial use and may not be used for any purpose other than to identify prospective properties you may be interested in purchasing. Display of MLS data is usually deemed reliable but is NOT guaranteed accurate by the MLS. Buyers are responsible for verifying the accuracy of all information and should investigate the data themselves or retain appropriate professionals. Information from sources other than the Listing Agent may have been included in the MLS data. Unless otherwise specified in writing, Broker/Agent has not and will not verify any information obtained from other sources. The Broker/Agent providing the information contained herein may or may not have been the Listing and/or Selling Agent.
