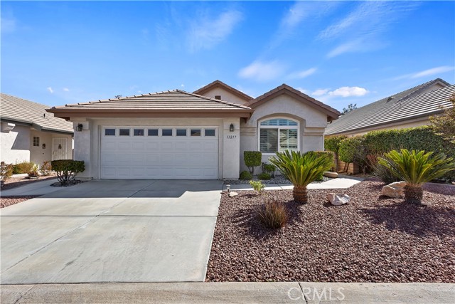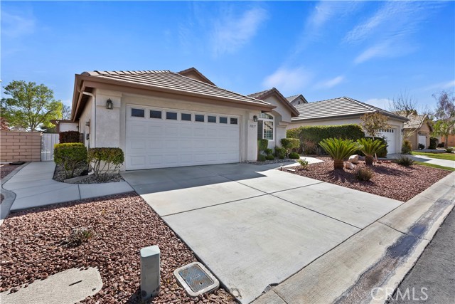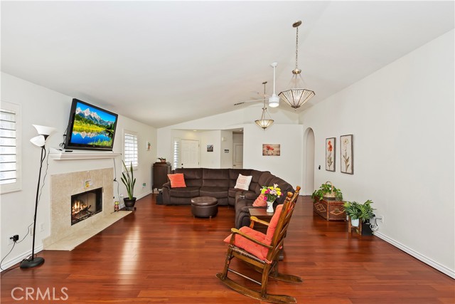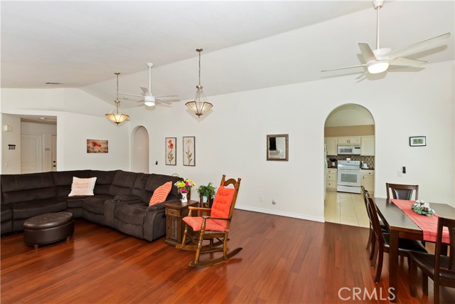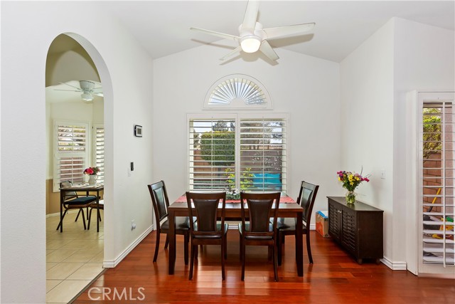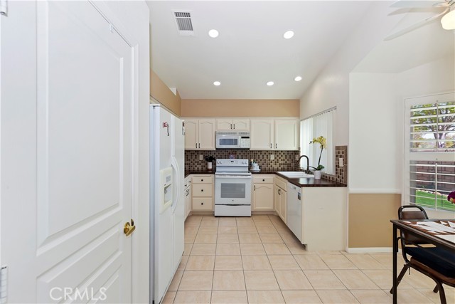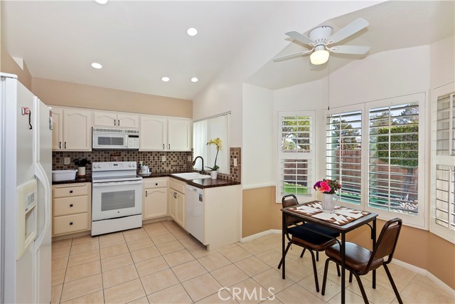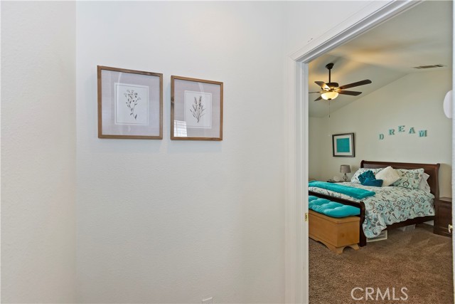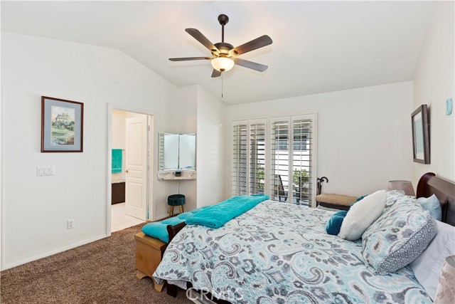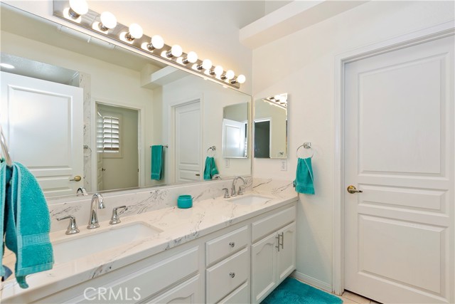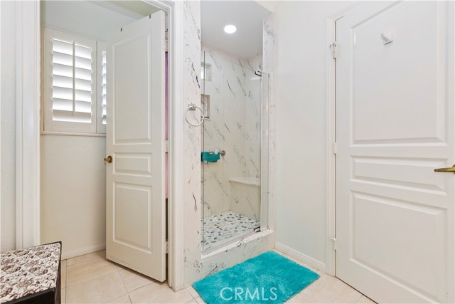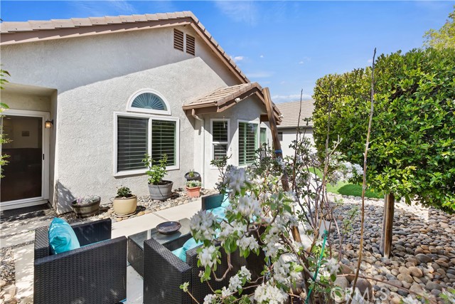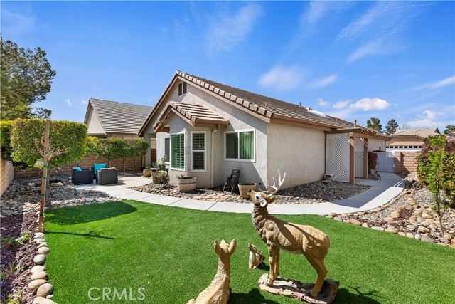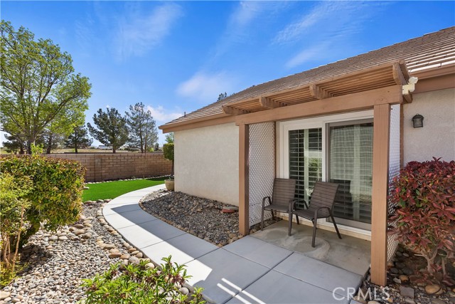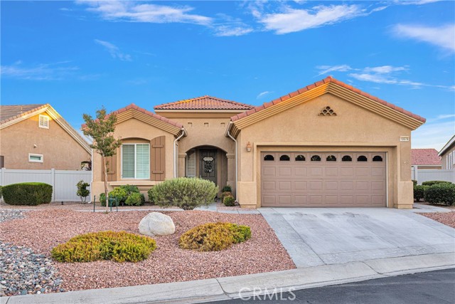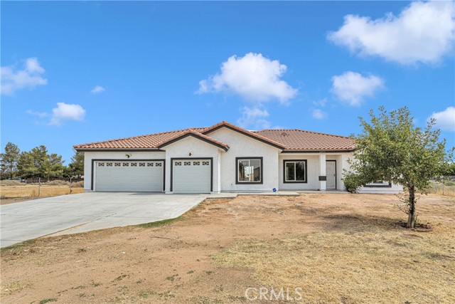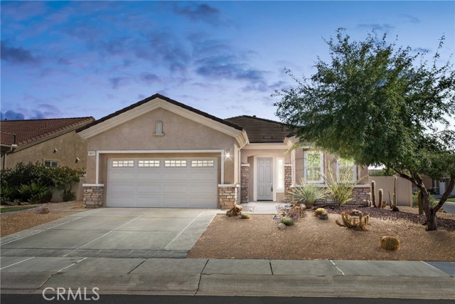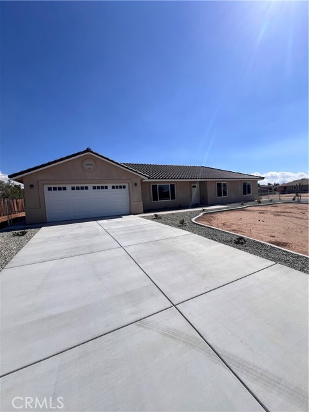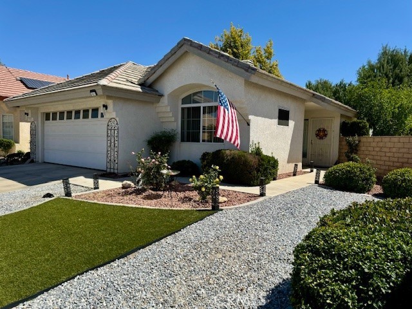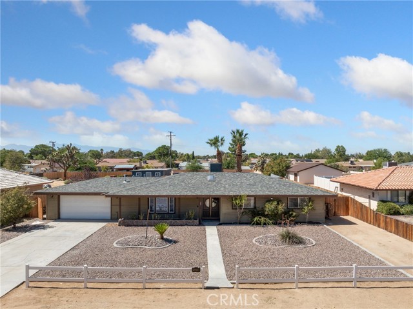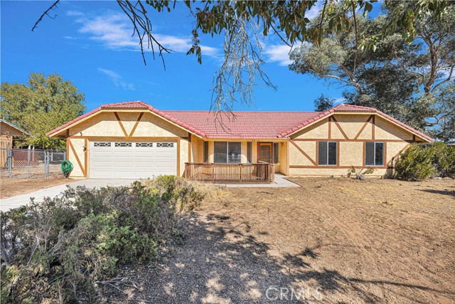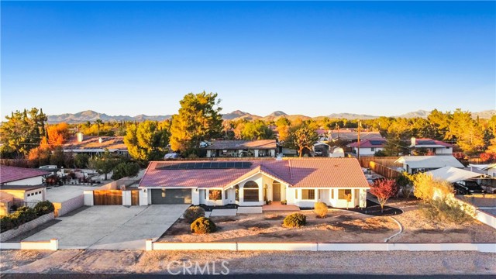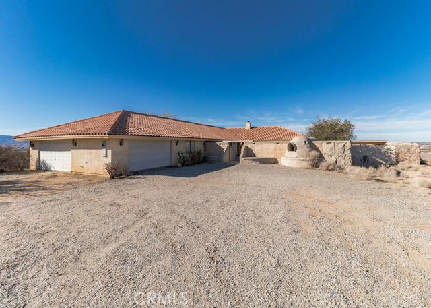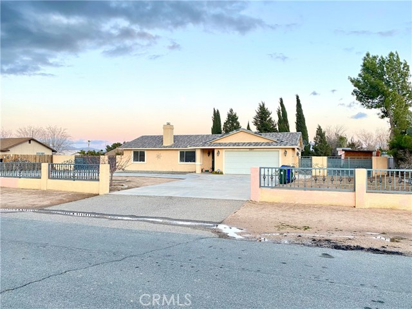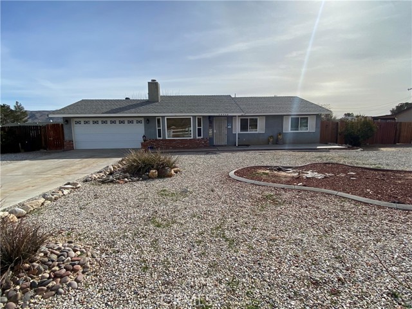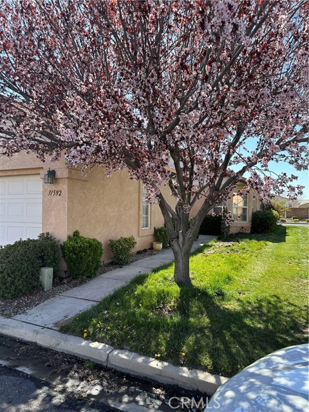11217 Pleasant Hills Drive
Apple Valley, CA 92308
Sold
11217 Pleasant Hills Drive
Apple Valley, CA 92308
Sold
Welcome to resort-style living in the vibrant 55+ community of Wyndham Rose This meticulously maintained home boasts a plethora of upgrades for you to enjoy. Safety is paramount with a 24-hour guarded gate entrance. Step into the inviting ambiance of this Wyndham Rose residence, a Tiffany model, featuring vaulted ceilings, custom 4" Plantation shutters, and a seamless blend of tile, dark bamboo flooring in the living room, and a cozy gas fireplace with a gas insert. This home is adorned with custom chandeliers and 5 ceiling fans throughout. The spacious bedrooms are light and bright and all the closets have custom shelving by Closet World, while the remodeled master bathroom boasts an extended shower area with a sitting space, you will also enjoy the walk-in closet with custom shelving. The updated kitchen showcases butcher block countertops, tile backsplash a breakfast nook, and ample natural light. Outside, enjoy the private front entry gate, natural desert landscape, and a backyard adorned with turf grass, 5 fruit trees, potted plants, and rock landscaping. A lovely patio area to enjoy the cool summer nights. Conveniently located near shops and dining, this home epitomizes comfortable living. Don't miss your chance to experience the best of Wyndham Rose Community and its low HOA fees—schedule a showing today!
PROPERTY INFORMATION
| MLS # | HD24071909 | Lot Size | 4,800 Sq. Ft. |
| HOA Fees | $96/Monthly | Property Type | Single Family Residence |
| Price | $ 369,000
Price Per SqFt: $ 274 |
DOM | 454 Days |
| Address | 11217 Pleasant Hills Drive | Type | Residential |
| City | Apple Valley | Sq.Ft. | 1,349 Sq. Ft. |
| Postal Code | 92308 | Garage | 2 |
| County | San Bernardino | Year Built | 1999 |
| Bed / Bath | 2 / 2 | Parking | 4 |
| Built In | 1999 | Status | Closed |
| Sold Date | 2024-06-07 |
INTERIOR FEATURES
| Has Laundry | Yes |
| Laundry Information | In Garage |
| Has Fireplace | Yes |
| Fireplace Information | Gas, Great Room |
| Has Heating | Yes |
| Heating Information | Central |
| Room Information | All Bedrooms Down, Great Room, Walk-In Closet |
| Has Cooling | Yes |
| Cooling Information | Central Air |
| Flooring Information | Bamboo, Carpet, Tile |
| EntryLocation | 1 |
| Entry Level | 1 |
| Main Level Bedrooms | 2 |
| Main Level Bathrooms | 2 |
EXTERIOR FEATURES
| Has Pool | No |
| Pool | None |
WALKSCORE
MAP
MORTGAGE CALCULATOR
- Principal & Interest:
- Property Tax: $394
- Home Insurance:$119
- HOA Fees:$96
- Mortgage Insurance:
PRICE HISTORY
| Date | Event | Price |
| 06/07/2024 | Sold | $369,000 |
| 05/08/2024 | Pending | $369,000 |
| 04/11/2024 | Listed | $369,000 |

Topfind Realty
REALTOR®
(844)-333-8033
Questions? Contact today.
Interested in buying or selling a home similar to 11217 Pleasant Hills Drive?
Apple Valley Similar Properties
Listing provided courtesy of Sonia Rivera, CENTURY 21 Desert Rock. Based on information from California Regional Multiple Listing Service, Inc. as of #Date#. This information is for your personal, non-commercial use and may not be used for any purpose other than to identify prospective properties you may be interested in purchasing. Display of MLS data is usually deemed reliable but is NOT guaranteed accurate by the MLS. Buyers are responsible for verifying the accuracy of all information and should investigate the data themselves or retain appropriate professionals. Information from sources other than the Listing Agent may have been included in the MLS data. Unless otherwise specified in writing, Broker/Agent has not and will not verify any information obtained from other sources. The Broker/Agent providing the information contained herein may or may not have been the Listing and/or Selling Agent.
