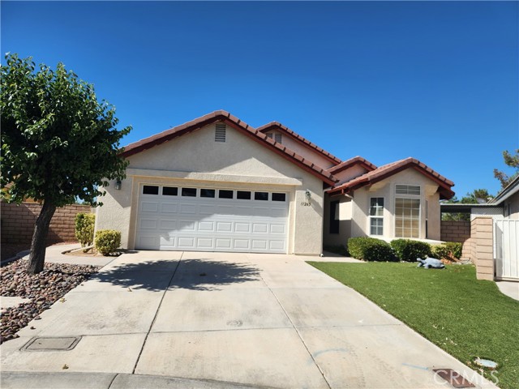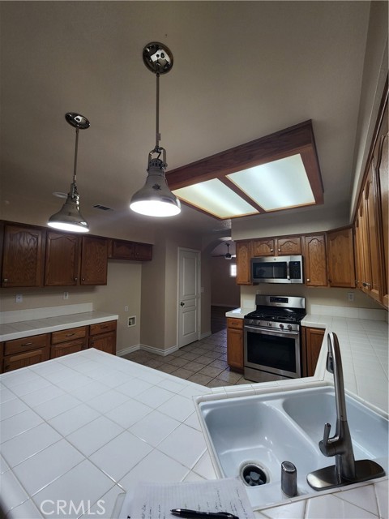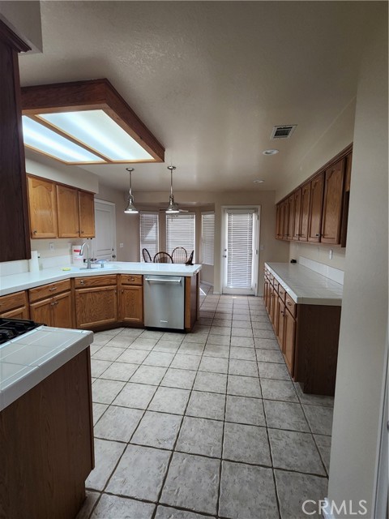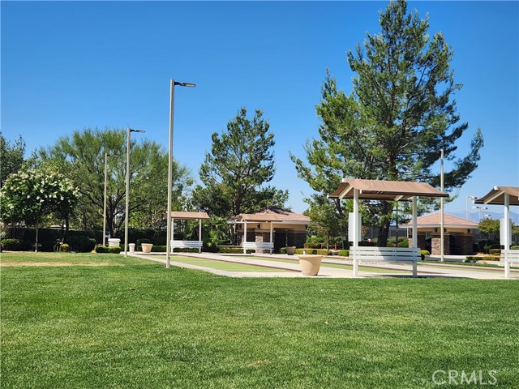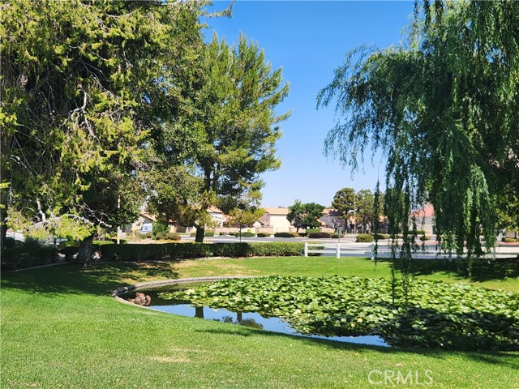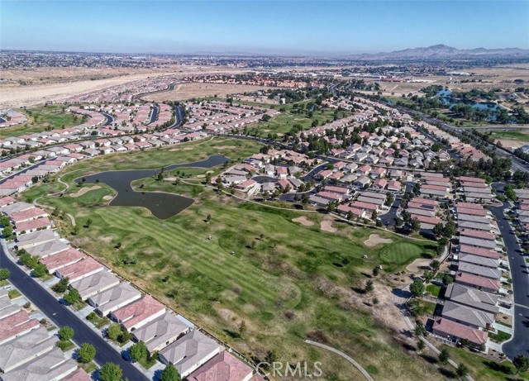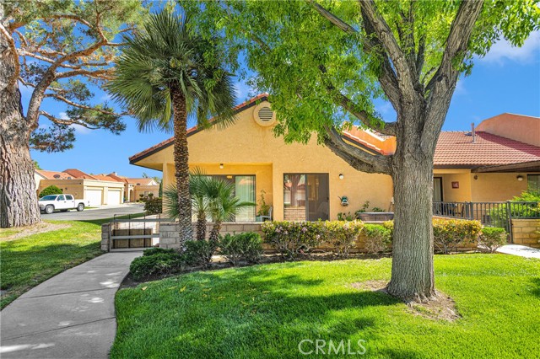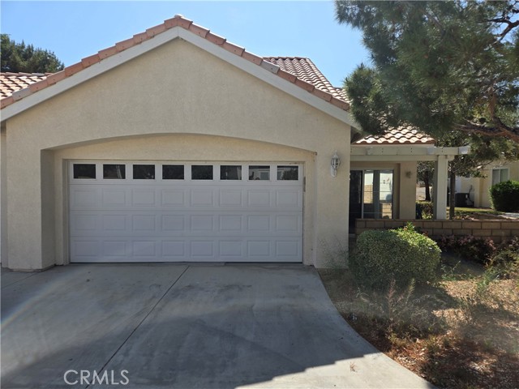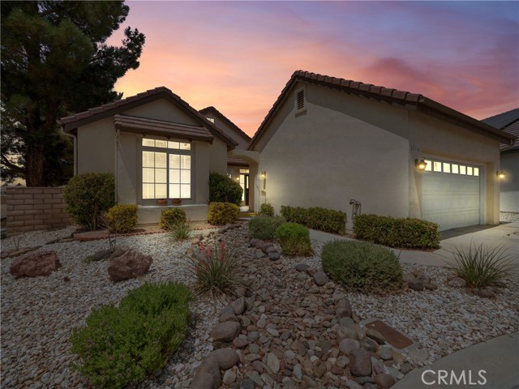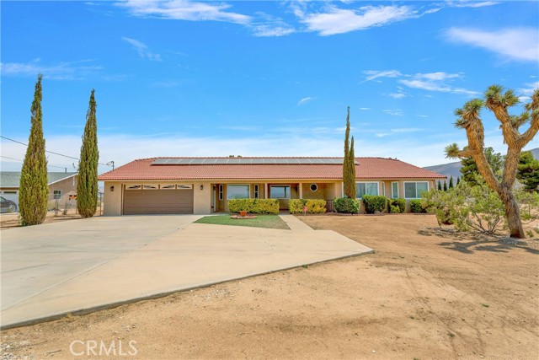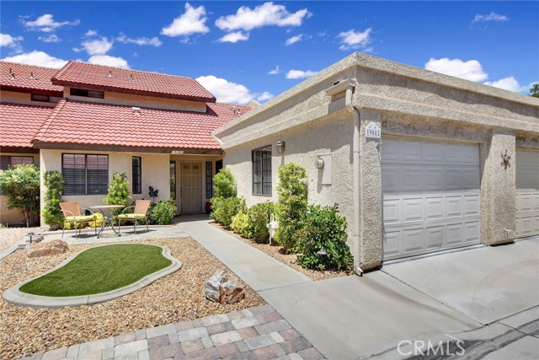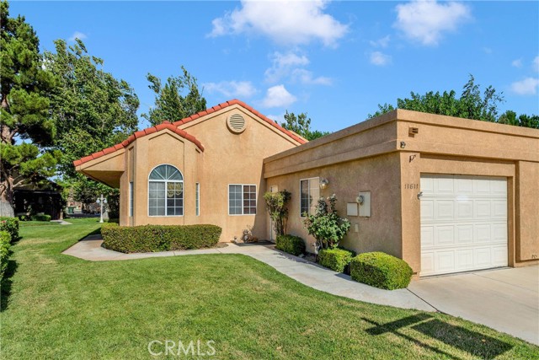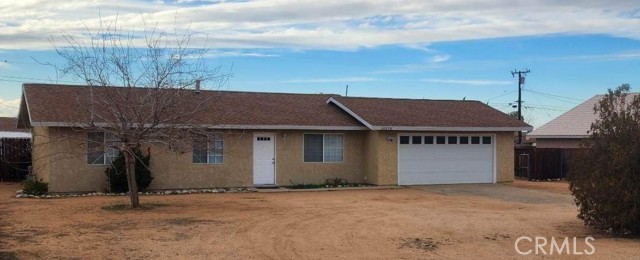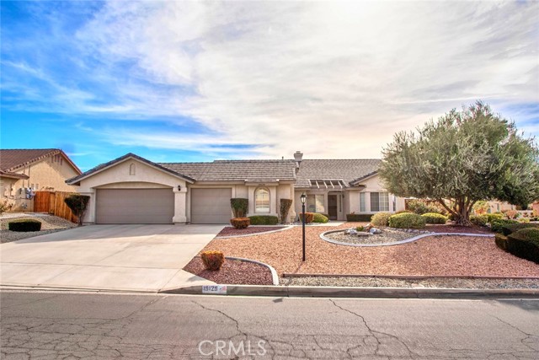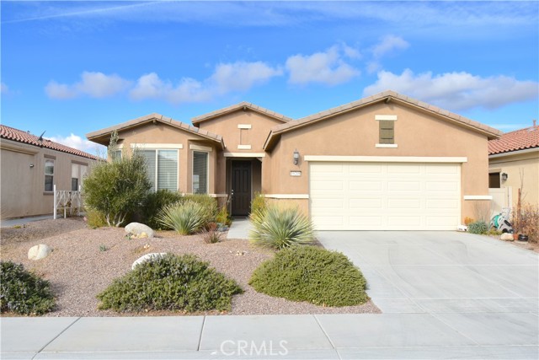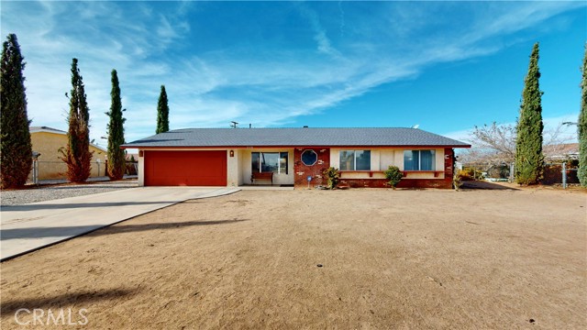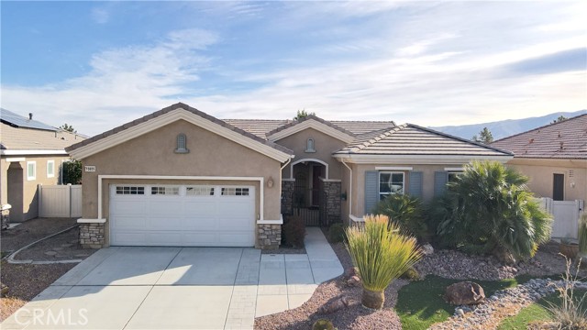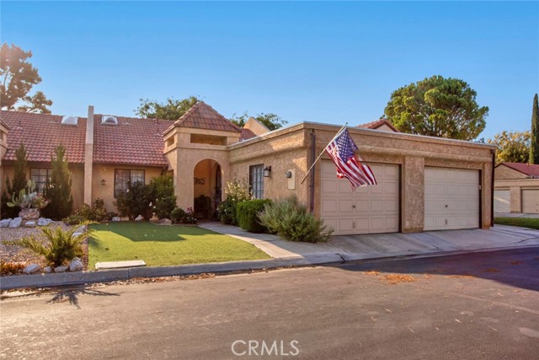11265 Pleasant Hills Drive
Apple Valley, CA 92308
Welcome to the desired Wydham Rose 55+ luxury lifestyle retirement community, with a 27 hole wonderfully maintained golf course. This home is located in a charming neighborhood, offering a spacious 1774 sq ft of living space. Come into a large open living area, with lots of beautiful natural light and a gas fireplace. The formal dining area has plenty of room for a large dining table and wet bar for entertaining. The kitchen has an abundance of cabinetry and beautiful newer appliances with eat in breakfast nook. The main bedroom has a large ensuite bathroom with soaking tub and separate stand in shower, where you will also find an oversized clothing closet with custom closet organizer. The second bedroom is set apart from the main bedroom and shares the guest bath. Enjoy the outdoors in the privacy of the beautifully landscaped rear yard, with covered patio seating areas. The attached 2 car garage is finished, lots of available storage and workspace, large driveway providing available space for 2 car parking. Feel confident in your decision to choose this home. This homes interior is in excellent condition, custom plantation shutters cover the windows in the main living area. The exterior home was freshly painted within the year, a new Armstrong ac unit installed last year. Just pack and move right in. Jess Ranch Market place, shopping, restaurants, movies, banking all at your convenience.
PROPERTY INFORMATION
| MLS # | HD24137785 | Lot Size | 7,236 Sq. Ft. |
| HOA Fees | $96/Monthly | Property Type | Single Family Residence |
| Price | $ 367,000
Price Per SqFt: $ 207 |
DOM | 77 Days |
| Address | 11265 Pleasant Hills Drive | Type | Residential |
| City | Apple Valley | Sq.Ft. | 1,774 Sq. Ft. |
| Postal Code | 92308 | Garage | 2 |
| County | San Bernardino | Year Built | 2000 |
| Bed / Bath | 2 / 2 | Parking | 4 |
| Built In | 2000 | Status | Active |
INTERIOR FEATURES
| Has Laundry | Yes |
| Laundry Information | In Closet |
| Has Fireplace | Yes |
| Fireplace Information | Gas |
| Has Appliances | Yes |
| Kitchen Appliances | Dishwasher, Gas Oven, Gas Range, Microwave |
| Kitchen Area | Breakfast Nook |
| Has Heating | Yes |
| Heating Information | Central |
| Room Information | All Bedrooms Down |
| Has Cooling | Yes |
| Cooling Information | Central Air |
| Flooring Information | Tile, Vinyl |
| InteriorFeatures Information | Cathedral Ceiling(s), Pantry, Tile Counters, Wet Bar |
| EntryLocation | Street |
| Entry Level | 1 |
| SecuritySafety | Gated with Attendant, Carbon Monoxide Detector(s), Smoke Detector(s) |
| Bathroom Information | Soaking Tub, Tile Counters, Walk-in shower |
| Main Level Bedrooms | 2 |
| Main Level Bathrooms | 2 |
EXTERIOR FEATURES
| Roof | Tile |
| Has Pool | No |
| Pool | None |
| Has Fence | Yes |
| Fencing | Block |
WALKSCORE
MAP
MORTGAGE CALCULATOR
- Principal & Interest:
- Property Tax: $391
- Home Insurance:$119
- HOA Fees:$96
- Mortgage Insurance:
PRICE HISTORY
| Date | Event | Price |
| 09/15/2024 | Price Change | $367,000 (-3.17%) |
| 08/27/2024 | Price Change | $379,000 (-1.56%) |
| 07/05/2024 | Listed | $386,995 |

Topfind Realty
REALTOR®
(844)-333-8033
Questions? Contact today.
Use a Topfind agent and receive a cash rebate of up to $1,835
Apple Valley Similar Properties
Listing provided courtesy of Kamie Martin, Excellence Real Estate HD. Based on information from California Regional Multiple Listing Service, Inc. as of #Date#. This information is for your personal, non-commercial use and may not be used for any purpose other than to identify prospective properties you may be interested in purchasing. Display of MLS data is usually deemed reliable but is NOT guaranteed accurate by the MLS. Buyers are responsible for verifying the accuracy of all information and should investigate the data themselves or retain appropriate professionals. Information from sources other than the Listing Agent may have been included in the MLS data. Unless otherwise specified in writing, Broker/Agent has not and will not verify any information obtained from other sources. The Broker/Agent providing the information contained herein may or may not have been the Listing and/or Selling Agent.
