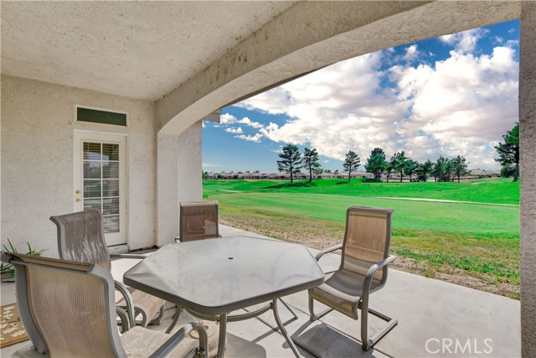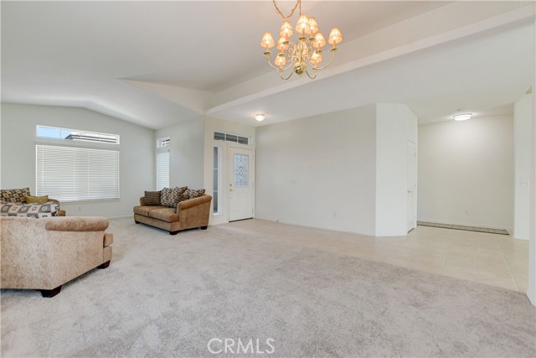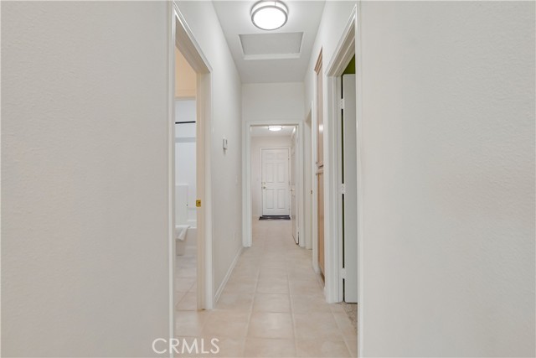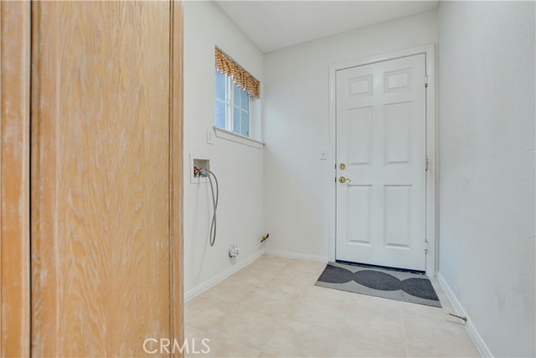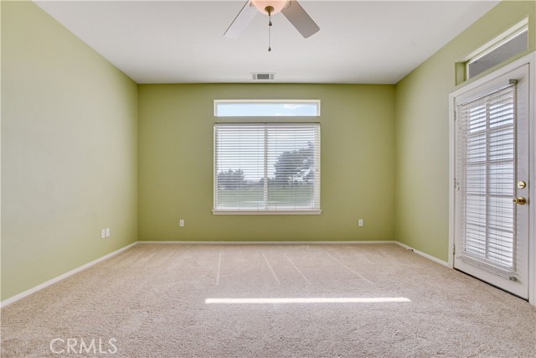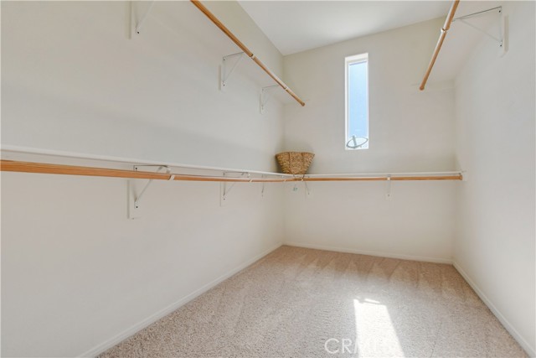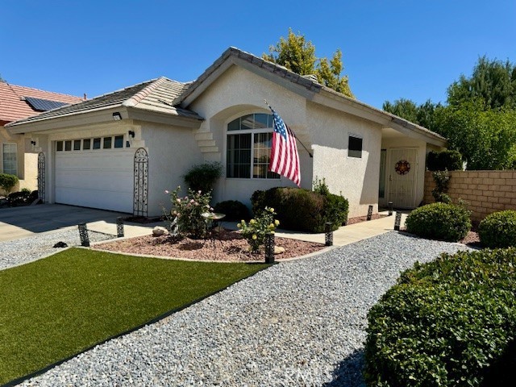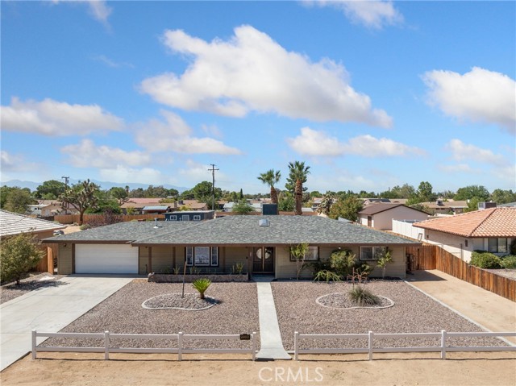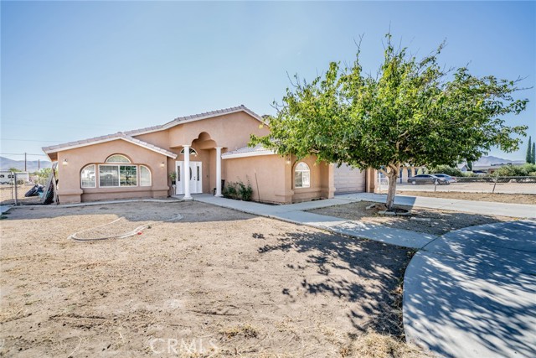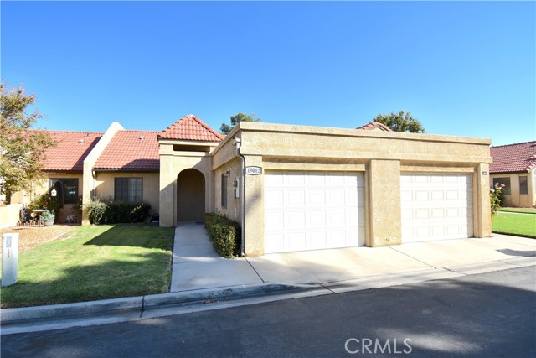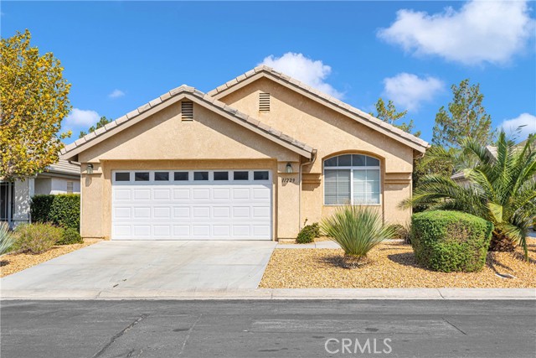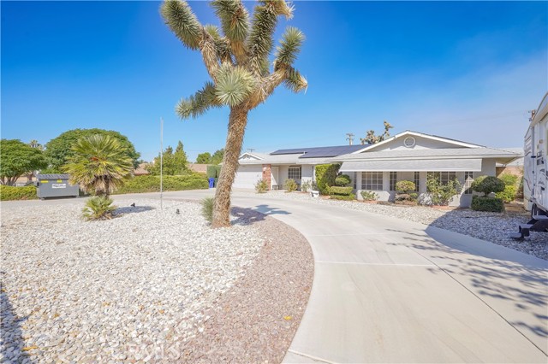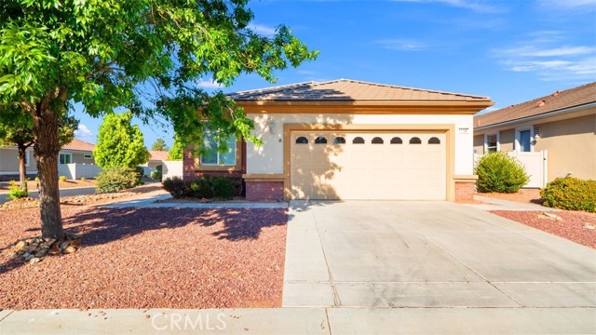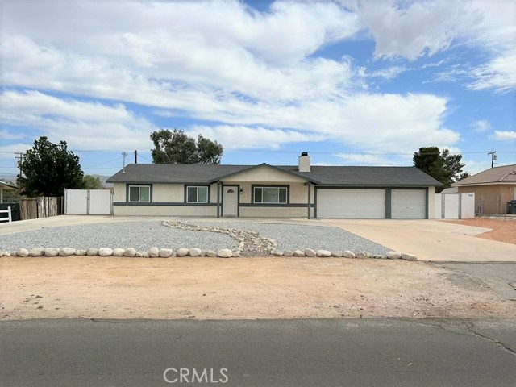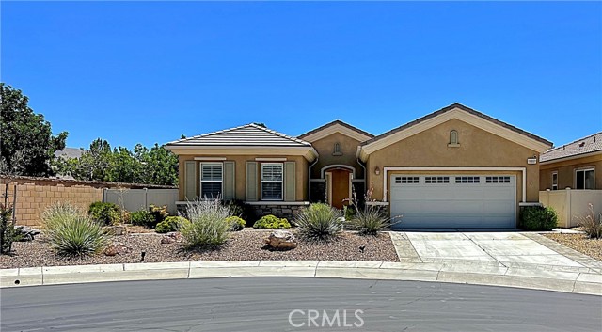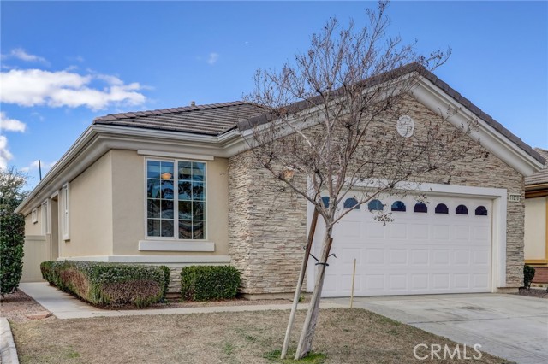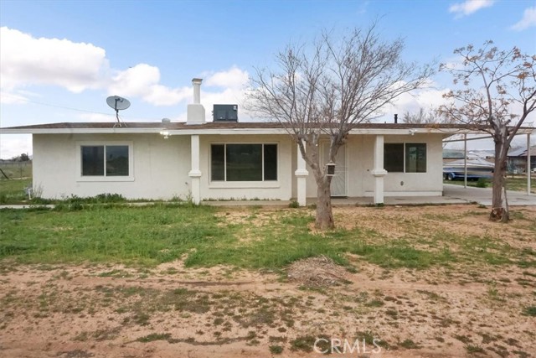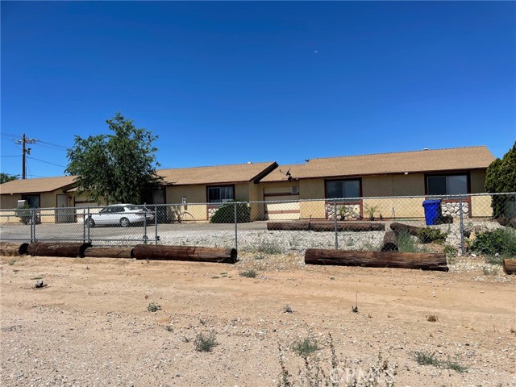11268 Country Club Drive
Apple Valley, CA 92308
Welcome to your new home at, 11268 Country Club Dr, Apple Valley, located in the desirable 55+ Wyndham Rose Community. This rare 3-bedroom home on a golf course LOT, is move-in ready, and a single-story GEM nestled within prestigious Ashwood Golf Course community. This home offers a lifestyle of luxury and leisure. Boasting a spacious just under 2,000 sqft of living space, this is one of the few homes in the area with such generous accommodations and bedroom count. This single-story floorplan is conveniently located nearby, Apple Valley Town Center, retail stores and, and other local gated communities. Step inside to find BRAND-NEW carpet in all bedrooms, and formal dining & living room, providing a fresh and cozy atmosphere. The open and inviting layout is perfect for entertaining or simply relaxing after a day on the greens. With its prime location, this home offers breathtaking views and easy access to all the amenities the golf course community has to offer. Don't miss the opportunity to make this exceptional home your own. Schedule a showing today and experience the charm and comfort of this beautiful golf course home in, Wyndham Rose.
PROPERTY INFORMATION
| MLS # | NP24164201 | Lot Size | 4,750 Sq. Ft. |
| HOA Fees | $96/Monthly | Property Type | Single Family Residence |
| Price | $ 409,900
Price Per SqFt: $ 211 |
DOM | 474 Days |
| Address | 11268 Country Club Drive | Type | Residential |
| City | Apple Valley | Sq.Ft. | 1,944 Sq. Ft. |
| Postal Code | 92308 | Garage | 2 |
| County | San Bernardino | Year Built | 2004 |
| Bed / Bath | 3 / 2 | Parking | 2 |
| Built In | 2004 | Status | Active |
INTERIOR FEATURES
| Has Laundry | Yes |
| Laundry Information | Gas & Electric Dryer Hookup, Individual Room, Washer Hookup |
| Has Fireplace | Yes |
| Fireplace Information | Living Room |
| Has Appliances | Yes |
| Kitchen Appliances | Dishwasher, Gas Oven, Gas Range, Microwave, Refrigerator |
| Kitchen Information | Kitchen Open to Family Room |
| Kitchen Area | In Kitchen |
| Has Heating | Yes |
| Heating Information | Central, Forced Air |
| Room Information | All Bedrooms Down, Den, Entry, Family Room, Kitchen, Laundry, Living Room, Main Floor Primary Bedroom, Primary Bathroom, Primary Bedroom, Walk-In Closet |
| Has Cooling | Yes |
| Cooling Information | Central Air |
| Flooring Information | Carpet, Tile |
| InteriorFeatures Information | Ceiling Fan(s), Open Floorplan, Pantry |
| EntryLocation | Front |
| Entry Level | 1 |
| Has Spa | No |
| SpaDescription | None |
| WindowFeatures | Double Pane Windows |
| SecuritySafety | Gated Community |
| Bathroom Information | Bathtub, Shower in Tub, Double Sinks in Primary Bath, Exhaust fan(s), Separate tub and shower, Walk-in shower |
| Main Level Bedrooms | 3 |
| Main Level Bathrooms | 2 |
EXTERIOR FEATURES
| FoundationDetails | Slab |
| Roof | Tile |
| Has Pool | No |
| Pool | Association, Community |
| Has Patio | Yes |
| Patio | Covered |
| Has Fence | Yes |
| Fencing | Partial, Wrought Iron |
WALKSCORE
MAP
MORTGAGE CALCULATOR
- Principal & Interest:
- Property Tax: $437
- Home Insurance:$119
- HOA Fees:$96
- Mortgage Insurance:
PRICE HISTORY
| Date | Event | Price |
| 08/09/2024 | Listed | $419,997 |

Topfind Realty
REALTOR®
(844)-333-8033
Questions? Contact today.
Use a Topfind agent and receive a cash rebate of up to $2,050
Apple Valley Similar Properties
Listing provided courtesy of David Alvarez, Nissi Agents. Based on information from California Regional Multiple Listing Service, Inc. as of #Date#. This information is for your personal, non-commercial use and may not be used for any purpose other than to identify prospective properties you may be interested in purchasing. Display of MLS data is usually deemed reliable but is NOT guaranteed accurate by the MLS. Buyers are responsible for verifying the accuracy of all information and should investigate the data themselves or retain appropriate professionals. Information from sources other than the Listing Agent may have been included in the MLS data. Unless otherwise specified in writing, Broker/Agent has not and will not verify any information obtained from other sources. The Broker/Agent providing the information contained herein may or may not have been the Listing and/or Selling Agent.
