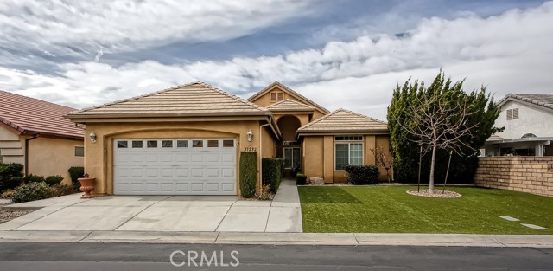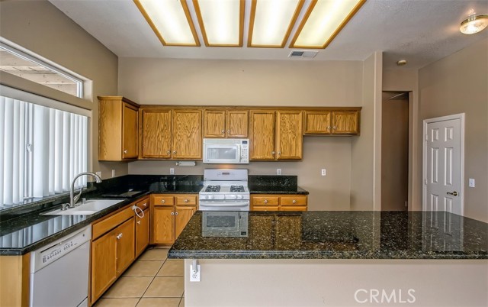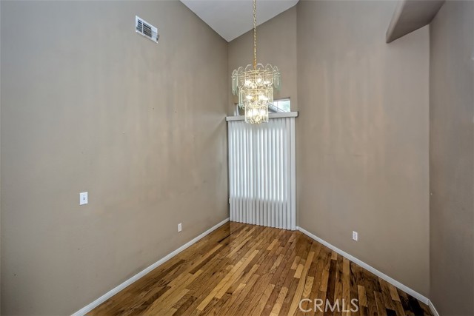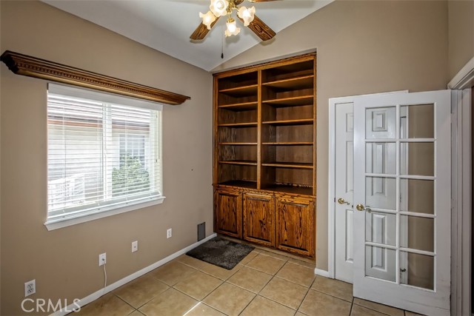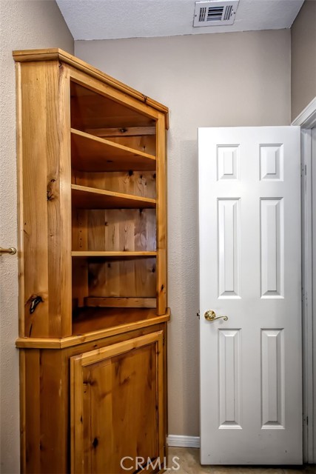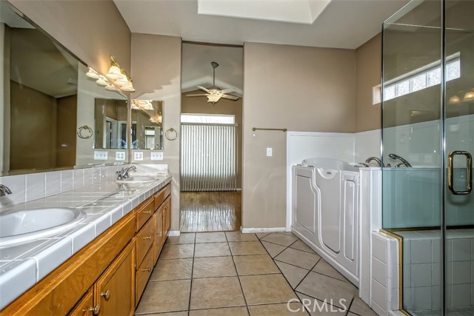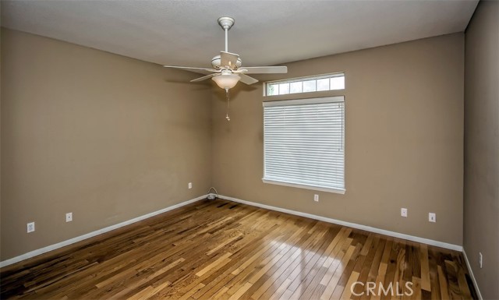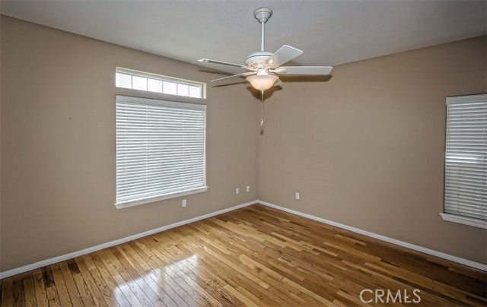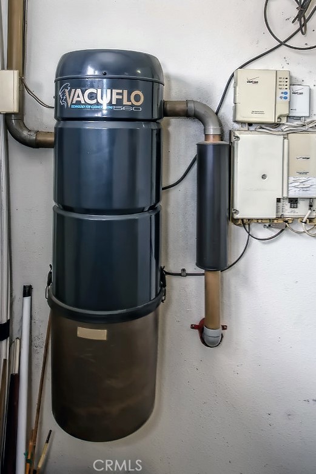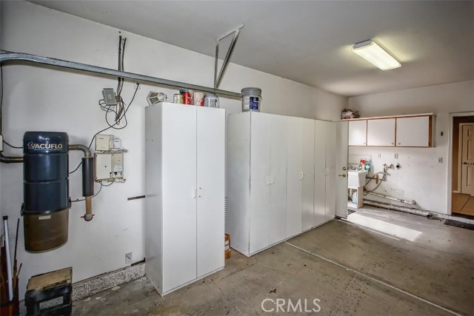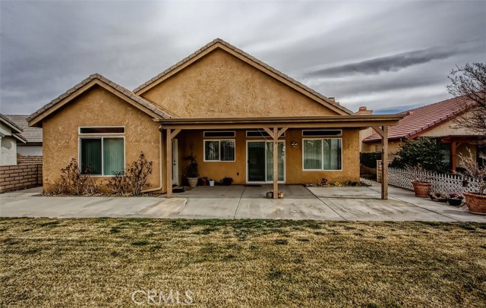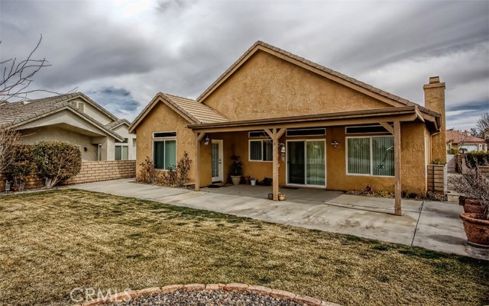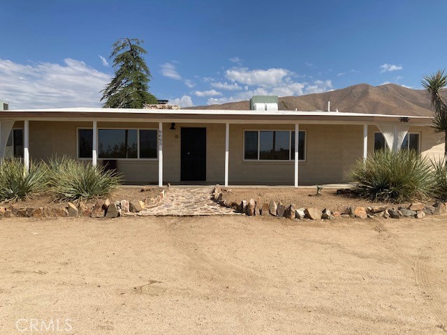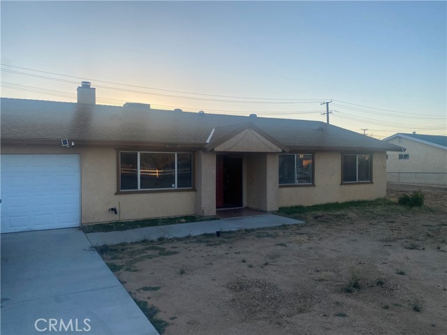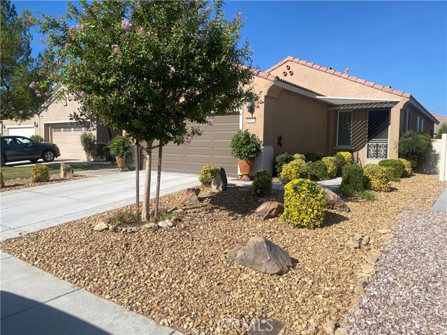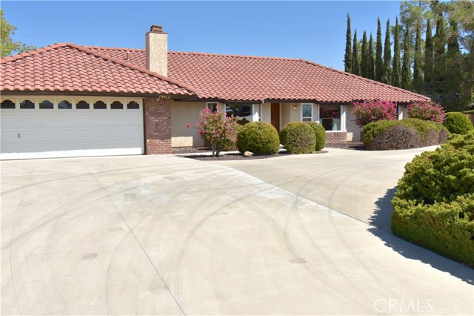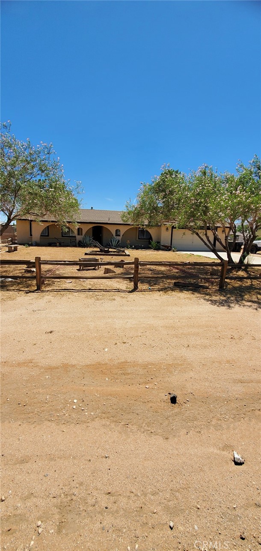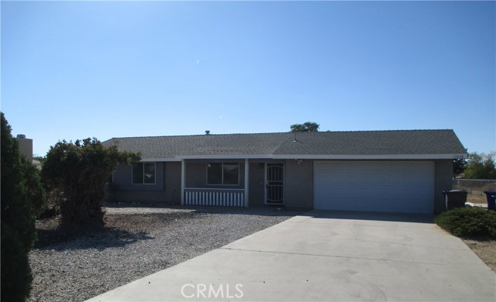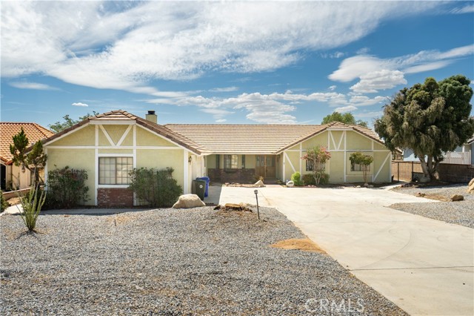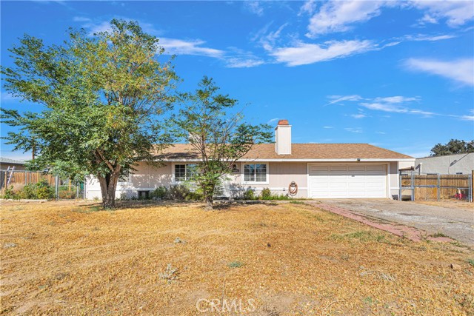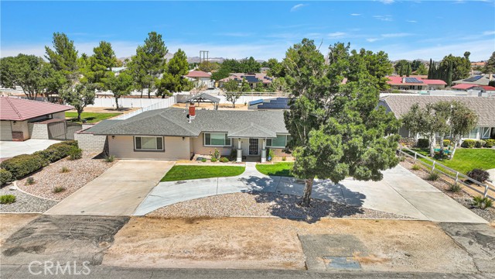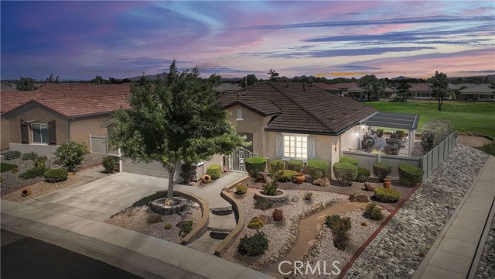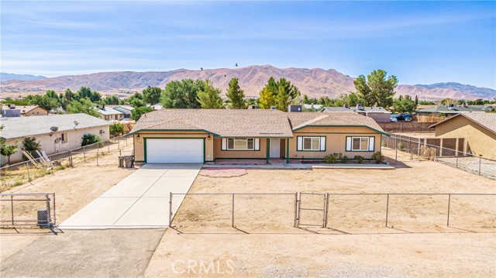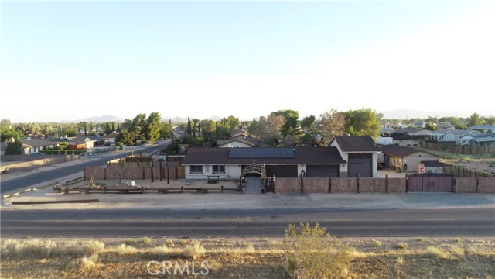11292 Country Club Drive
Apple Valley, CA 92308
Sold
11292 Country Club Drive
Apple Valley, CA 92308
Sold
Extra large custom design model home located in the Wyndham Rose Adult community. CUSTOM DESIGN HOME with Absolutely Stunning views. Coral 11 model has an EXTRA LARGE FLOOR PLAN AND LOT SIZE. Natural color tile and hard wood floors run throughout the home. French door leads to the library (or office) with custom floor to ceiling built in bookshelves. Half bath has built in corner shelves. Formal Dining area with custom light fixture. Large living room has Upgraded Gas Fireplace with Wood Mantel, TWO master Suites. Main suite has upgraded "Safe Step" Walk-in Tub, and side door leading to back yard. Both bedrooms have huge walk in closets. Very COZY LARGE living room with breakfast-nook and view of the 6th green, golf course pond and snowy mountains to the west. Granite kitchen counter tops upgraded finish on cabinets. Built-in surround sound, built-in central vacuum. Extended covered patio, EXTRA LARGE LOT SIZE, two side yards.
PROPERTY INFORMATION
| MLS # | HD23029368 | Lot Size | 7,954 Sq. Ft. |
| HOA Fees | $91/Monthly | Property Type | Single Family Residence |
| Price | $ 425,000
Price Per SqFt: $ 213 |
DOM | 1012 Days |
| Address | 11292 Country Club Drive | Type | Residential |
| City | Apple Valley | Sq.Ft. | 1,999 Sq. Ft. |
| Postal Code | 92308 | Garage | 2 |
| County | San Bernardino | Year Built | 2003 |
| Bed / Bath | 2 / 2.5 | Parking | 2 |
| Built In | 2003 | Status | Closed |
| Sold Date | 2023-05-26 |
INTERIOR FEATURES
| Has Laundry | Yes |
| Laundry Information | In Garage |
| Has Fireplace | Yes |
| Fireplace Information | Living Room |
| Has Appliances | Yes |
| Kitchen Appliances | Dishwasher, Gas Oven, Gas Range, Gas Cooktop |
| Kitchen Information | Granite Counters, Kitchen Island, Kitchen Open to Family Room |
| Kitchen Area | Breakfast Counter / Bar, Breakfast Nook, Separated |
| Has Heating | Yes |
| Heating Information | Central |
| Room Information | All Bedrooms Down, Den, Entry, Formal Entry, Library, Master Suite, Office, Two Masters, Walk-In Closet |
| Has Cooling | Yes |
| Cooling Information | Central Air |
| Flooring Information | Tile, Wood |
| InteriorFeatures Information | Ceiling Fan(s), Granite Counters, High Ceilings, Pantry, Vacuum Central |
| DoorFeatures | French Doors |
| Has Spa | Yes |
| SpaDescription | Community |
| WindowFeatures | Blinds |
| SecuritySafety | 24 Hour Security, Gated with Attendant, Carbon Monoxide Detector(s), Gated Community, Gated with Guard, Guarded |
| Bathroom Information | Shower, Double Sinks In Master Bath, Formica Counters, Separate tub and shower, Walk-in shower |
| Main Level Bedrooms | 1 |
| Main Level Bathrooms | 1 |
EXTERIOR FEATURES
| FoundationDetails | None |
| Roof | Tile |
| Has Pool | No |
| Pool | Community |
| Has Patio | Yes |
| Patio | Patio Open |
| Has Fence | Yes |
| Fencing | Brick |
| Has Sprinklers | Yes |
WALKSCORE
MAP
MORTGAGE CALCULATOR
- Principal & Interest:
- Property Tax: $453
- Home Insurance:$119
- HOA Fees:$91
- Mortgage Insurance:
PRICE HISTORY
| Date | Event | Price |
| 05/26/2023 | Sold | $415,000 |
| 04/21/2023 | Pending | $425,000 |
| 02/20/2023 | Listed | $425,000 |

Topfind Realty
REALTOR®
(844)-333-8033
Questions? Contact today.
Interested in buying or selling a home similar to 11292 Country Club Drive?
Apple Valley Similar Properties
Listing provided courtesy of Erin Taylor, Coldwell Banker Home Source. Based on information from California Regional Multiple Listing Service, Inc. as of #Date#. This information is for your personal, non-commercial use and may not be used for any purpose other than to identify prospective properties you may be interested in purchasing. Display of MLS data is usually deemed reliable but is NOT guaranteed accurate by the MLS. Buyers are responsible for verifying the accuracy of all information and should investigate the data themselves or retain appropriate professionals. Information from sources other than the Listing Agent may have been included in the MLS data. Unless otherwise specified in writing, Broker/Agent has not and will not verify any information obtained from other sources. The Broker/Agent providing the information contained herein may or may not have been the Listing and/or Selling Agent.
