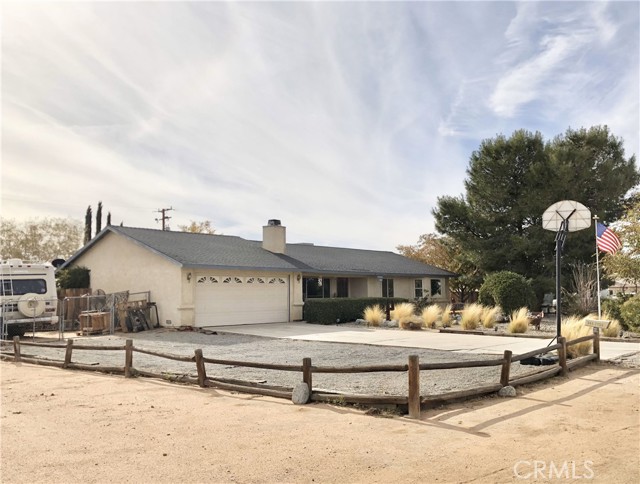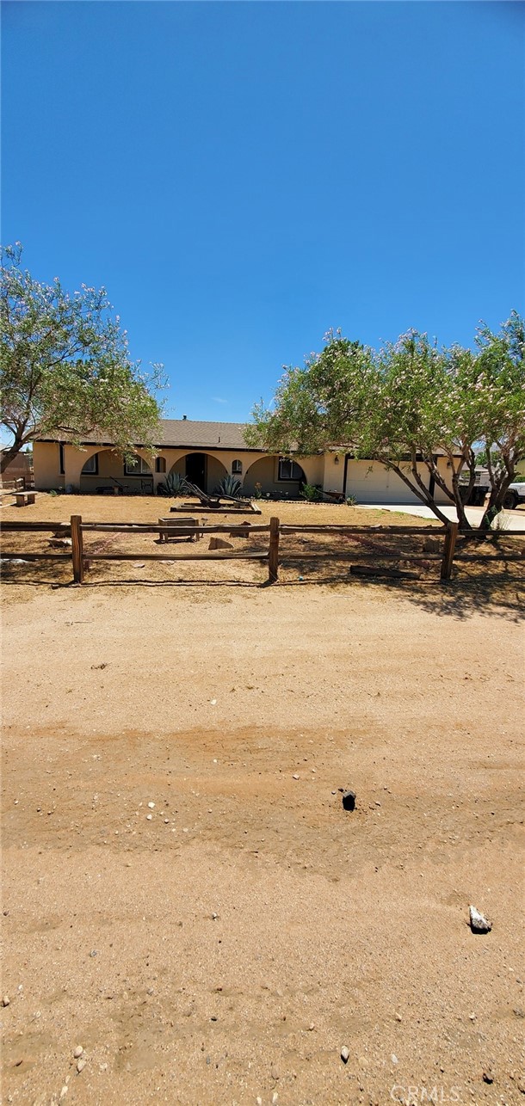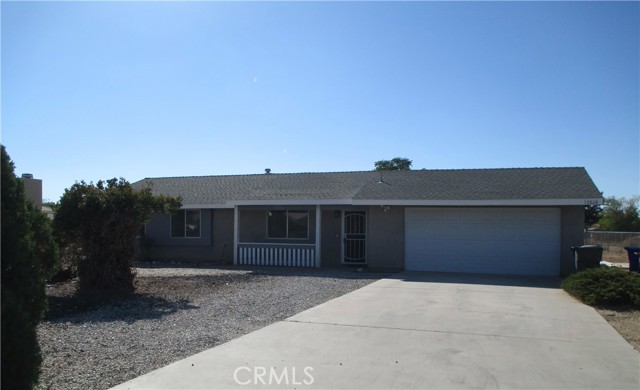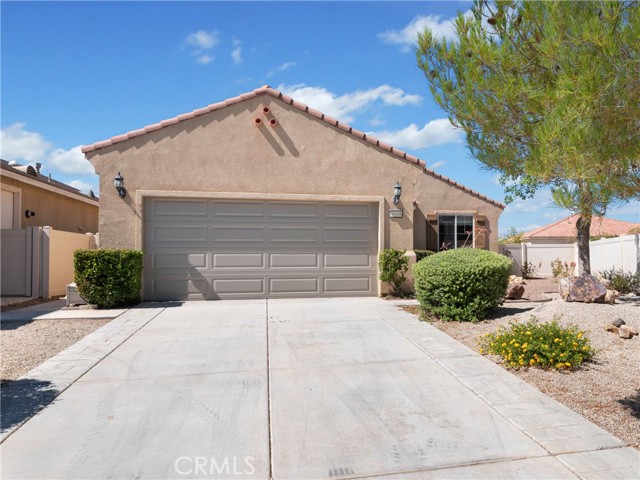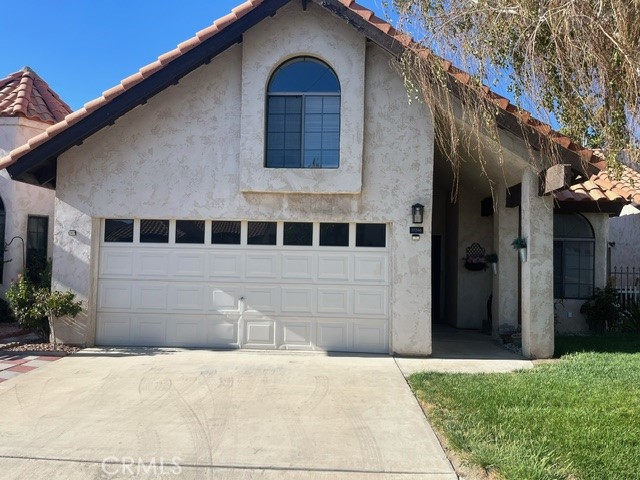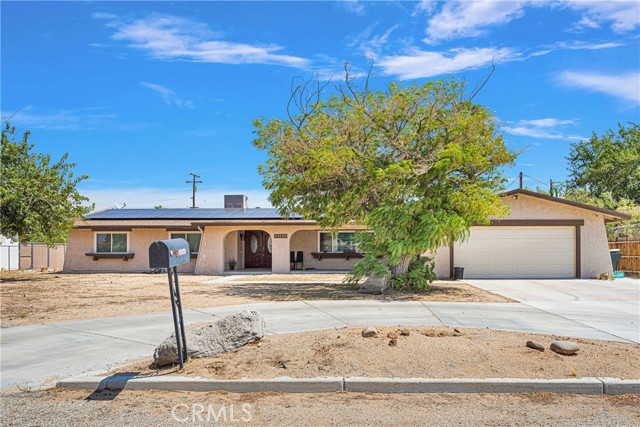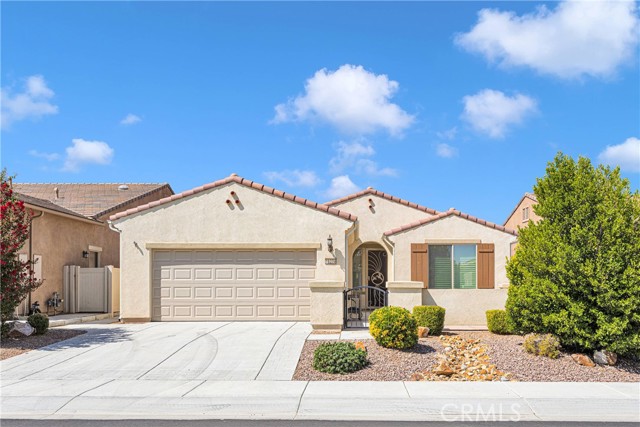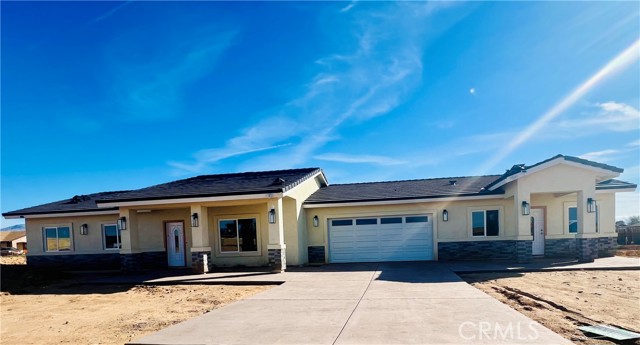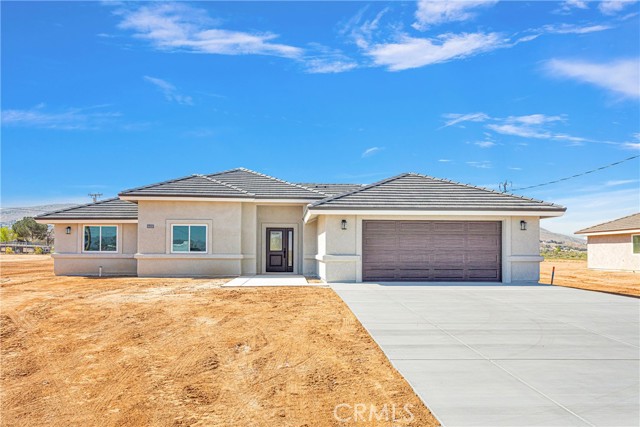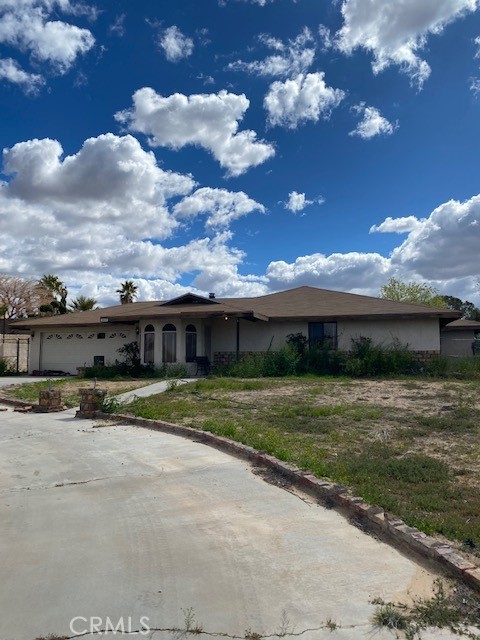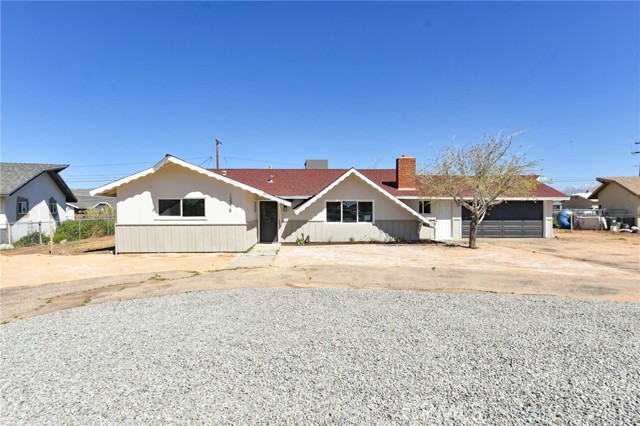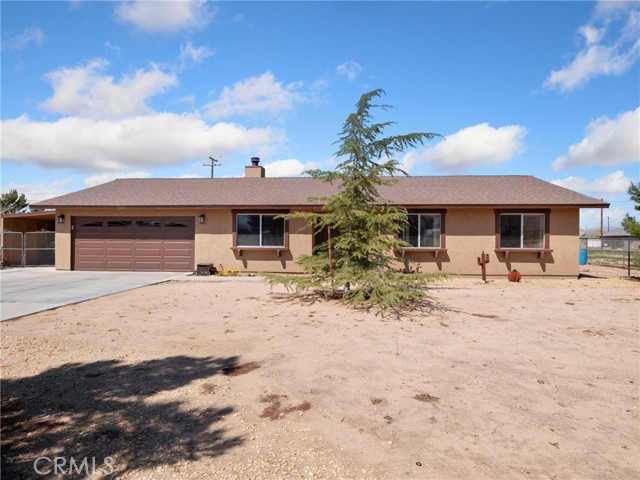11329 Otowi Road
Apple Valley, CA 92308
Sold
Welcome to your slice of paradise in Apple Valley! This expansive single-story haven boasts 3 bedrooms, 2 full bathrooms, and an inviting living space with vaulted ceilings and a charming fireplace. The kitchen, complete with ample cabinet space, seamlessly flows into the dining area, creating a perfect setting for family gatherings. Spanning 1,357 sq. ft.(approx.), this home exudes comfort and style. A 2-car attached garage and RV Parking offer convenience and flexibility for your lifestyle. Enjoy modern upgrades like newer french sliding double doors, double pane windows, and stainless steel appliances, along with interior and exterior ceiling fans for added comfort. Step into your private oasis on the sprawling 18,000 sq. ft. lot (approx.), featuring a backyard paradise with a sparkling swimming pool and a relaxing spa, perfect for entertaining guests. Let your imagination run wild in the children's play area, complete with a playhouse and slides, while the lush grass and patio area beckon for outdoor leisure. Indulge in homegrown delights from your backyard fruit haven, boasting plum, apple, and pomegranate trees. The low-maintenance, drought-tolerant landscaping in the front yard adds to the home's curb appeal. Don't miss the chance to call this fantastic property yours! With its enticing features and great location, this gem won't stay on the market for long.
PROPERTY INFORMATION
| MLS # | CV23216572 | Lot Size | 18,000 Sq. Ft. |
| HOA Fees | $0/Monthly | Property Type | Single Family Residence |
| Price | $ 385,000
Price Per SqFt: $ 284 |
DOM | 732 Days |
| Address | 11329 Otowi Road | Type | Residential |
| City | Apple Valley | Sq.Ft. | 1,357 Sq. Ft. |
| Postal Code | 92308 | Garage | 2 |
| County | San Bernardino | Year Built | 1988 |
| Bed / Bath | 3 / 2 | Parking | 2 |
| Built In | 1988 | Status | Closed |
| Sold Date | 2024-01-25 |
INTERIOR FEATURES
| Has Laundry | Yes |
| Laundry Information | In Garage |
| Has Fireplace | Yes |
| Fireplace Information | Living Room, Gas Starter |
| Has Appliances | Yes |
| Kitchen Appliances | Dishwasher, Gas Oven, Gas Range, Gas Cooktop, Gas Water Heater, Microwave, Water Heater |
| Has Heating | Yes |
| Heating Information | Central, Fireplace(s), Wood |
| Room Information | All Bedrooms Down, Entry, Kitchen, Laundry, Living Room, Main Floor Bedroom, Main Floor Primary Bedroom, Primary Bathroom, Primary Bedroom |
| Has Cooling | Yes |
| Cooling Information | Central Air |
| Flooring Information | Carpet, See Remarks, Tile |
| InteriorFeatures Information | Ceiling Fan(s), High Ceilings |
| DoorFeatures | French Doors, Sliding Doors |
| EntryLocation | 1 |
| Entry Level | 1 |
| Has Spa | Yes |
| SpaDescription | Private, Heated, In Ground |
| WindowFeatures | Bay Window(s), Double Pane Windows, Skylight(s) |
| SecuritySafety | Carbon Monoxide Detector(s), Smoke Detector(s) |
| Bathroom Information | Shower in Tub, Stone Counters, Vanity area |
| Main Level Bedrooms | 3 |
| Main Level Bathrooms | 2 |
EXTERIOR FEATURES
| Roof | Composition, Shingle |
| Has Pool | Yes |
| Pool | Private, Fenced, In Ground |
| Has Patio | Yes |
| Patio | Concrete, Covered, Patio Open, Front Porch |
| Has Fence | Yes |
| Fencing | Wood |
| Has Sprinklers | Yes |
WALKSCORE
MAP
MORTGAGE CALCULATOR
- Principal & Interest:
- Property Tax: $411
- Home Insurance:$119
- HOA Fees:$0
- Mortgage Insurance:
PRICE HISTORY
| Date | Event | Price |
| 01/25/2024 | Sold | $395,000 |
| 11/27/2023 | Listed | $385,000 |

Topfind Realty
REALTOR®
(844)-333-8033
Questions? Contact today.
Interested in buying or selling a home similar to 11329 Otowi Road?
Apple Valley Similar Properties
Listing provided courtesy of Maria Rideaux, RE/MAX TIME REALTY. Based on information from California Regional Multiple Listing Service, Inc. as of #Date#. This information is for your personal, non-commercial use and may not be used for any purpose other than to identify prospective properties you may be interested in purchasing. Display of MLS data is usually deemed reliable but is NOT guaranteed accurate by the MLS. Buyers are responsible for verifying the accuracy of all information and should investigate the data themselves or retain appropriate professionals. Information from sources other than the Listing Agent may have been included in the MLS data. Unless otherwise specified in writing, Broker/Agent has not and will not verify any information obtained from other sources. The Broker/Agent providing the information contained herein may or may not have been the Listing and/or Selling Agent.
