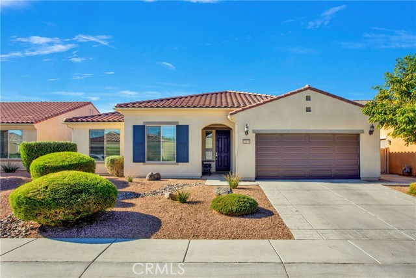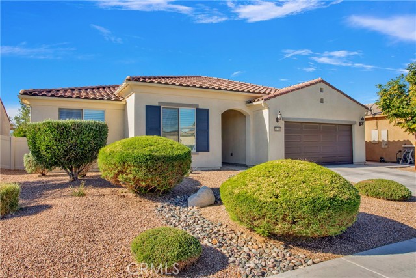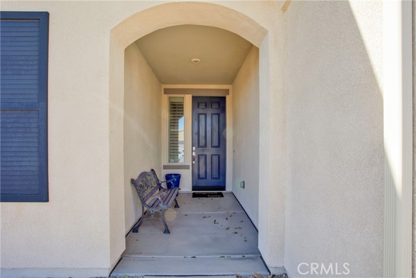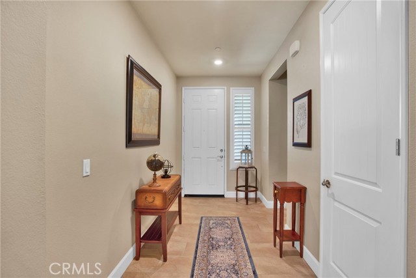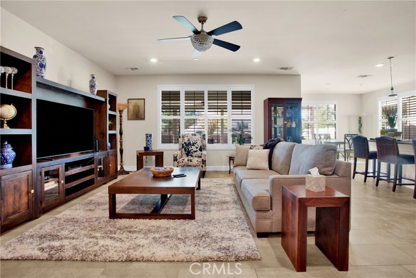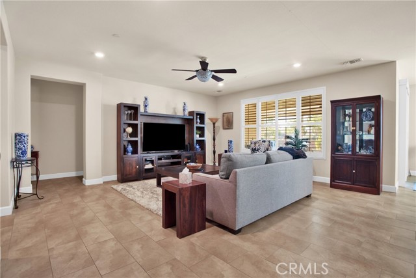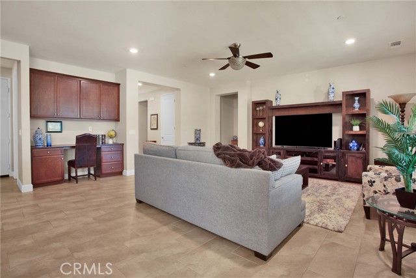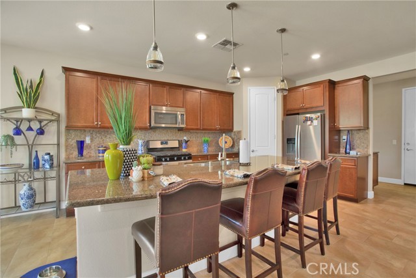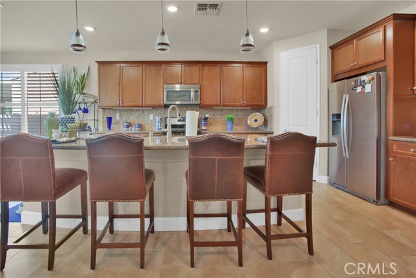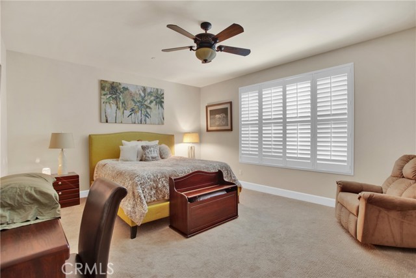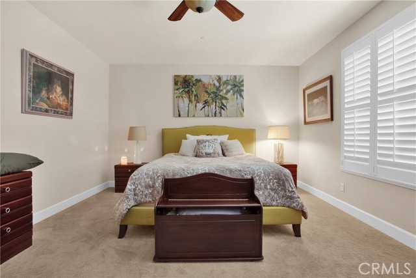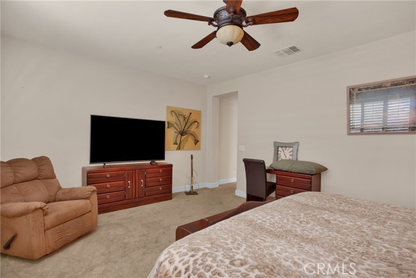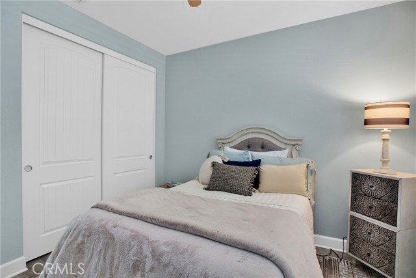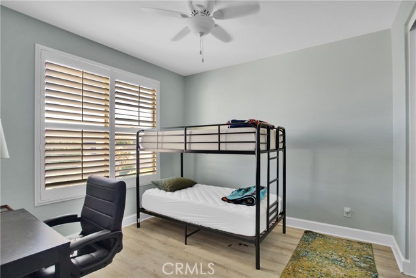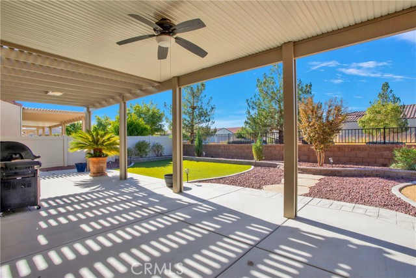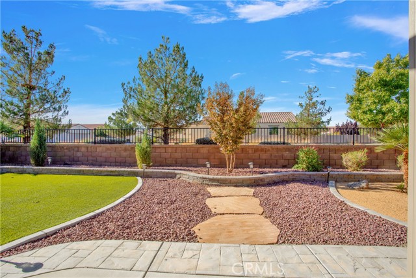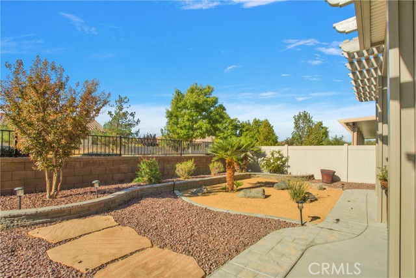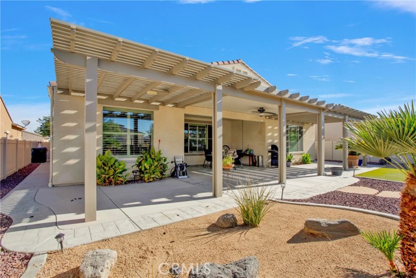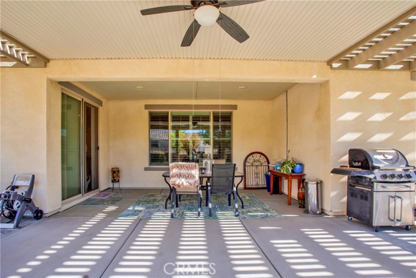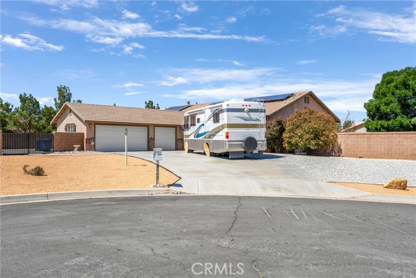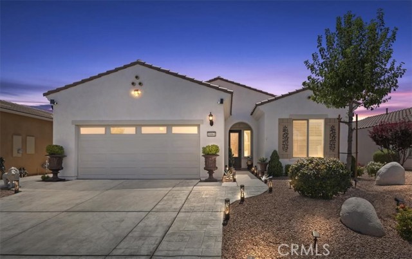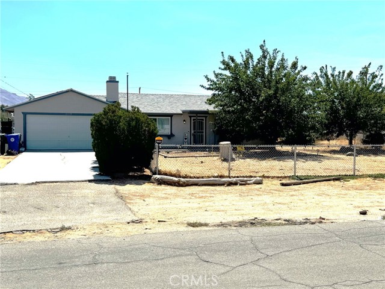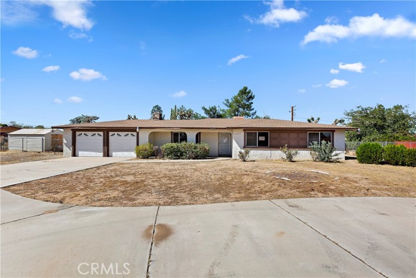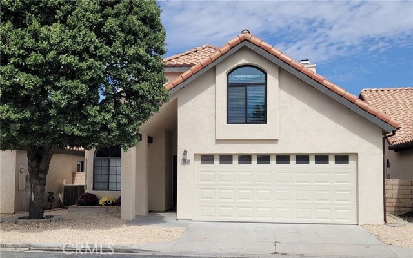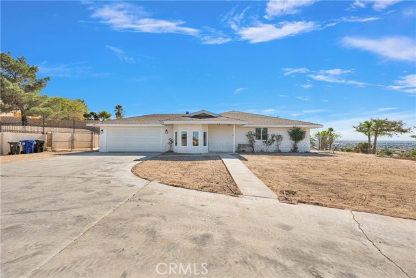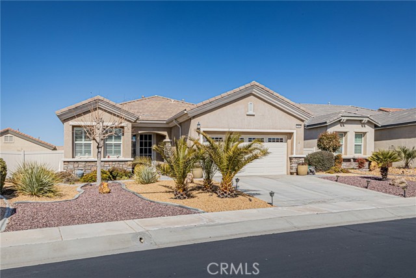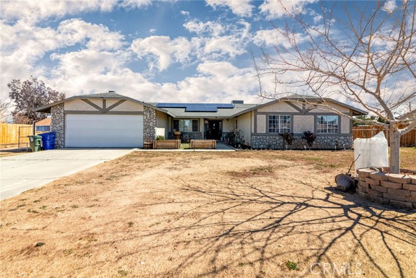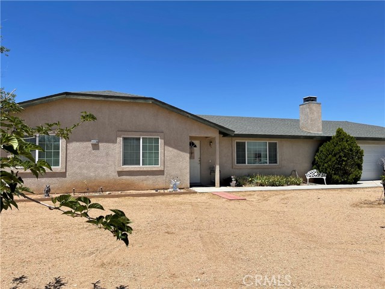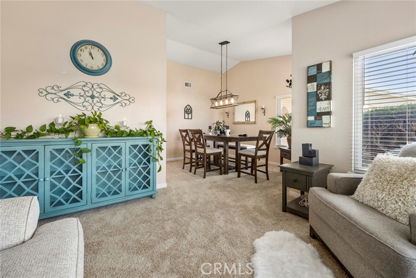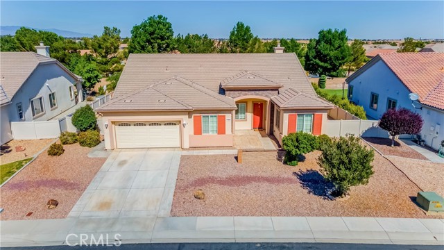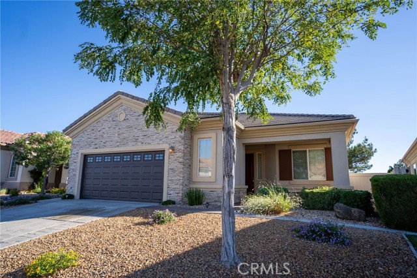11358 Camden Street
Apple Valley, CA 92308
Welcome to your Retirement home in Sun City Del Webb! This charming three-bedroom, two-bath home has many special features, including a large kitchen island for entertaining. As you enter, you will start checking off the boxes. Strut through the large living area with gorgeous big windows. The kitchen has beautiful granite, stainless steel appliances, and pendant lighting for the evening ambiance. The Master suite has plenty of room with a ceiling fan, and The master bathroom has a garden bathtub to enjoy. Ceiling fans keep you cool in every room. In-door laundry room. The extended patio and cover, complete with fan and lighting, make your backyard perfect for lounging all year—beautifully landscaped front and back. This community for active 55+ offers indoor/outdoor pools and spas, tennis, pickleball courts, state-of-the-art gyms, and bocce ball courts. Remember that the Aspen Clubhouse and Mariposa Lodge are for community members, plus a 27-hole, par 65 golf course. This home and community is Gorgeous!
PROPERTY INFORMATION
| MLS # | TR24228069 | Lot Size | 6,820 Sq. Ft. |
| HOA Fees | $254/Monthly | Property Type | Single Family Residence |
| Price | $ 499,000
Price Per SqFt: $ 246 |
DOM | 391 Days |
| Address | 11358 Camden Street | Type | Residential |
| City | Apple Valley | Sq.Ft. | 2,027 Sq. Ft. |
| Postal Code | 92308 | Garage | 2 |
| County | San Bernardino | Year Built | 2015 |
| Bed / Bath | 3 / 2 | Parking | 2 |
| Built In | 2015 | Status | Active |
INTERIOR FEATURES
| Has Laundry | Yes |
| Laundry Information | Individual Room, Inside |
| Has Fireplace | No |
| Fireplace Information | None |
| Kitchen Information | Granite Counters, Kitchen Island, Kitchen Open to Family Room |
| Kitchen Area | Breakfast Counter / Bar, Breakfast Nook |
| Has Heating | Yes |
| Heating Information | Central |
| Room Information | Kitchen, Laundry, Living Room, Main Floor Primary Bedroom, Primary Suite |
| Has Cooling | Yes |
| Cooling Information | Central Air |
| Flooring Information | Tile |
| InteriorFeatures Information | Ceiling Fan(s), Granite Counters, Pantry, Recessed Lighting |
| EntryLocation | front |
| Entry Level | 1 |
| Main Level Bedrooms | 3 |
| Main Level Bathrooms | 2 |
EXTERIOR FEATURES
| Has Pool | No |
| Pool | Association, Community |
| Has Patio | Yes |
| Patio | Covered |
WALKSCORE
MAP
MORTGAGE CALCULATOR
- Principal & Interest:
- Property Tax: $532
- Home Insurance:$119
- HOA Fees:$254
- Mortgage Insurance:
PRICE HISTORY
| Date | Event | Price |
| 11/06/2024 | Listed | $499,000 |

Topfind Realty
REALTOR®
(844)-333-8033
Questions? Contact today.
Use a Topfind agent and receive a cash rebate of up to $2,495
Apple Valley Similar Properties
Listing provided courtesy of Catherine Saravia, Saravia Realty. Based on information from California Regional Multiple Listing Service, Inc. as of #Date#. This information is for your personal, non-commercial use and may not be used for any purpose other than to identify prospective properties you may be interested in purchasing. Display of MLS data is usually deemed reliable but is NOT guaranteed accurate by the MLS. Buyers are responsible for verifying the accuracy of all information and should investigate the data themselves or retain appropriate professionals. Information from sources other than the Listing Agent may have been included in the MLS data. Unless otherwise specified in writing, Broker/Agent has not and will not verify any information obtained from other sources. The Broker/Agent providing the information contained herein may or may not have been the Listing and/or Selling Agent.
