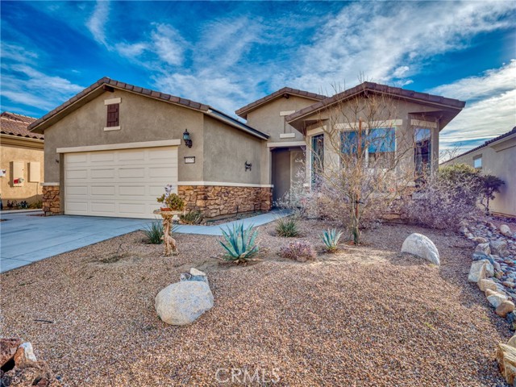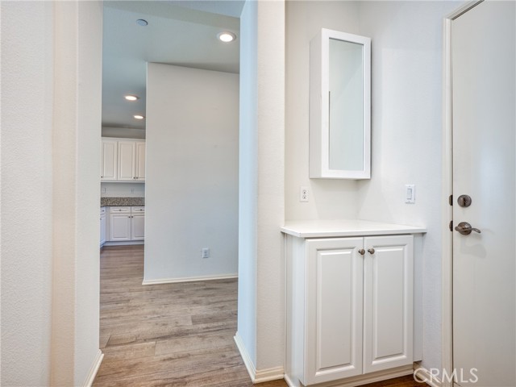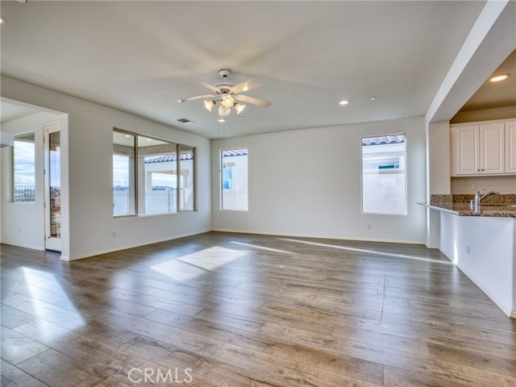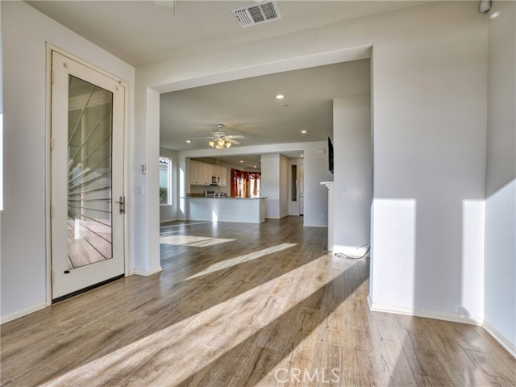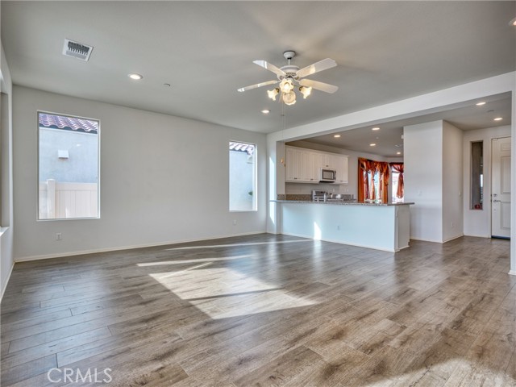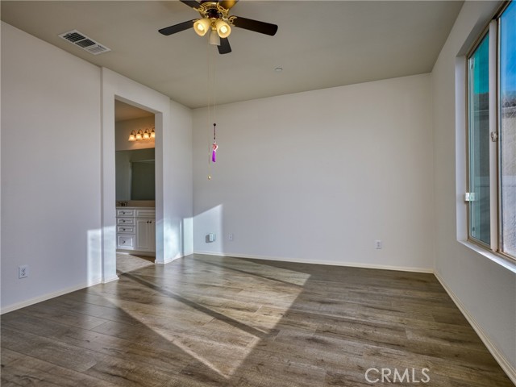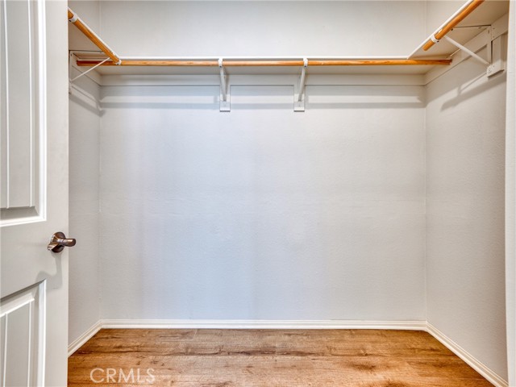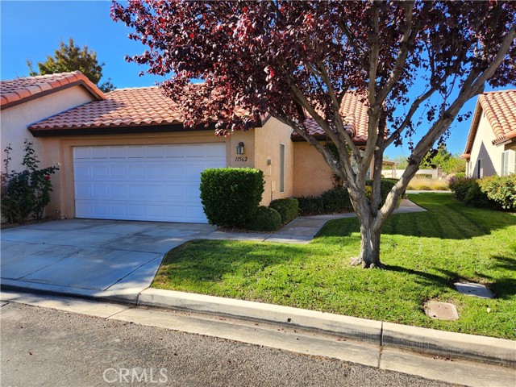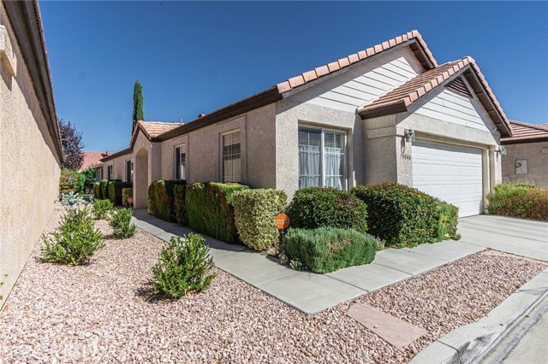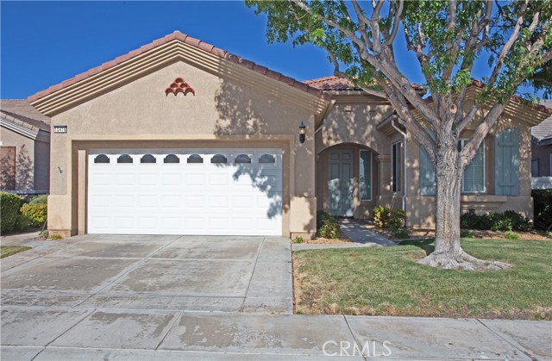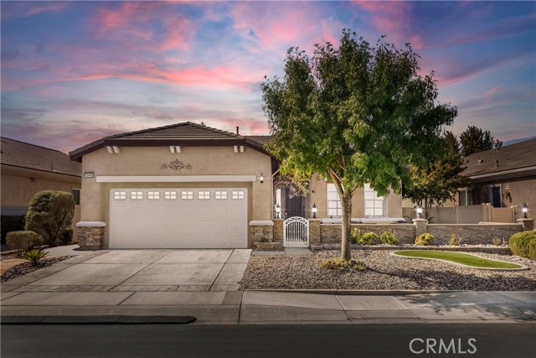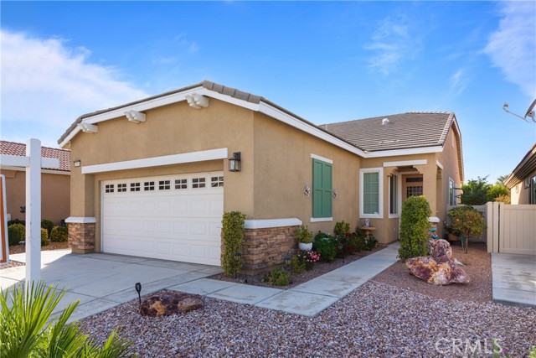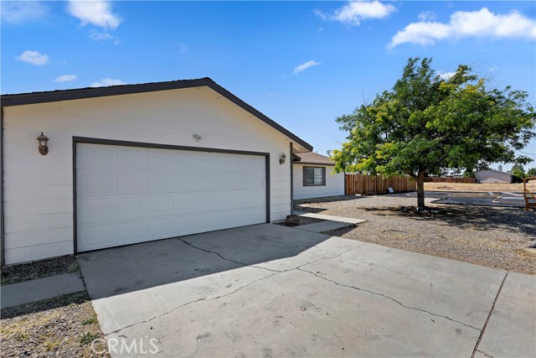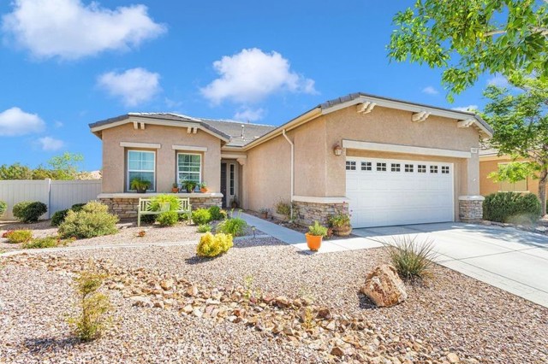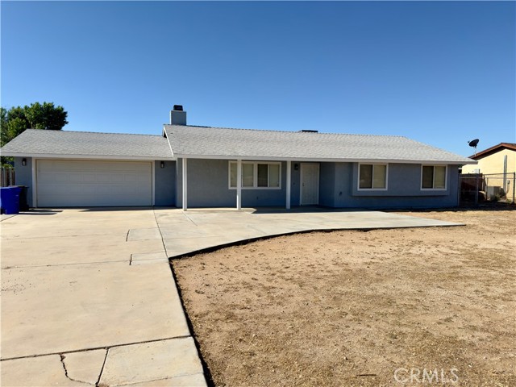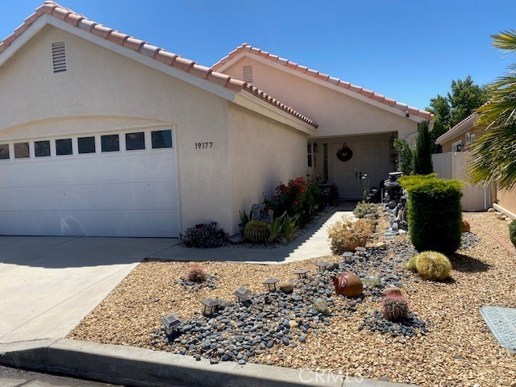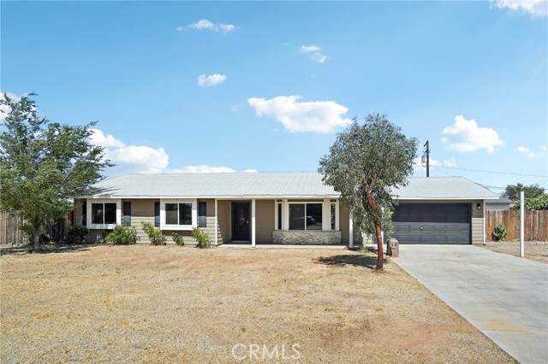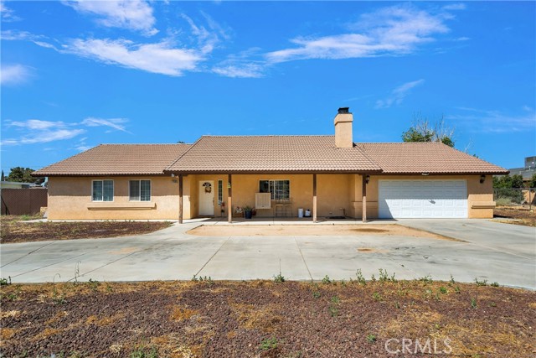11370 River Run Street
Apple Valley, CA 92308
Sold
11370 River Run Street
Apple Valley, CA 92308
Sold
**Welcome Home**Located in Apple Valley's Premier Age Restricted Senior Community with 27 Hole Ashwood Golf Course and Aspen Club House with All the Amenities. This Encore Model is One of the Most Desired Floor Plans of Sun City. This 1646 sq. ft. Beauty is an Open Concept Floor Plan with a Heatilator Fire Place and a Chef's Kitchen with White Cabinetry and Whirlpool Appliances. This Home has Mojave River Views from the Gorgeous Sun Room Flooding the Great Room with Natural Light. The Encore has a Master Suite with Dual Sinks , Walk In Closet and Separate Garden Tub plus Shower in the Adjoining Bath. The Secondary Bedroom has it's Own Bath and Laundry has it's Own Room too. While this Home has Been Meticulously Maintained Our Seller had the Interior Freshly Painted for You. Front Yard is Rockscaped and the Back Yard has a Covered Patio. Come Take a Look and Fall in Love The Sun City Del Webb Community of Jess Ranch is Conveniently Located Just One Block From Jess Ranch Market Place Providing Shopping, Dining, AAA, Banking, 24 Hour Fitness and Cinemark Theaters. This Turn Key Home has Beautiful Wood Laminate Flooring and is Move In Ready. Call For Your Private Showing Today.
PROPERTY INFORMATION
| MLS # | HD23033173 | Lot Size | 5,248 Sq. Ft. |
| HOA Fees | $199/Monthly | Property Type | Single Family Residence |
| Price | $ 359,900
Price Per SqFt: $ 219 |
DOM | 966 Days |
| Address | 11370 River Run Street | Type | Residential |
| City | Apple Valley | Sq.Ft. | 1,646 Sq. Ft. |
| Postal Code | 92308 | Garage | 2 |
| County | San Bernardino | Year Built | 2015 |
| Bed / Bath | 2 / 2 | Parking | 4 |
| Built In | 2015 | Status | Closed |
| Sold Date | 2023-03-31 |
INTERIOR FEATURES
| Has Laundry | Yes |
| Laundry Information | Individual Room |
| Has Fireplace | Yes |
| Fireplace Information | Living Room, Electric, Heatilator |
| Has Appliances | Yes |
| Kitchen Appliances | Dishwasher, Free-Standing Range, Disposal, Microwave, Refrigerator |
| Kitchen Information | Granite Counters, Kitchen Open to Family Room |
| Kitchen Area | Country Kitchen |
| Has Heating | Yes |
| Heating Information | Central |
| Room Information | Bonus Room, Living Room, Primary Bathroom, Primary Bedroom, Walk-In Closet |
| Has Cooling | Yes |
| Cooling Information | Central Air |
| Flooring Information | Laminate, Tile |
| InteriorFeatures Information | Ceiling Fan(s), Granite Counters, High Ceilings, Open Floorplan, Pantry, Recessed Lighting |
| DoorFeatures | French Doors |
| Has Spa | Yes |
| SpaDescription | Community |
| WindowFeatures | Double Pane Windows, ENERGY STAR Qualified Windows |
| SecuritySafety | 24 Hour Security, Carbon Monoxide Detector(s), Fire Sprinkler System, Gated Community, Gated with Guard, Security System, Smoke Detector(s), Wired for Alarm System |
| Bathroom Information | Shower, Double Sinks in Primary Bath, Exhaust fan(s), Soaking Tub |
| Main Level Bedrooms | 2 |
| Main Level Bathrooms | 2 |
EXTERIOR FEATURES
| FoundationDetails | Slab |
| Roof | Tile |
| Has Pool | No |
| Pool | Community |
| Has Patio | Yes |
| Patio | Covered |
| Has Fence | Yes |
| Fencing | Vinyl, Wrought Iron |
| Has Sprinklers | Yes |
WALKSCORE
MAP
MORTGAGE CALCULATOR
- Principal & Interest:
- Property Tax: $384
- Home Insurance:$119
- HOA Fees:$199.17
- Mortgage Insurance:
PRICE HISTORY
| Date | Event | Price |
| 03/31/2023 | Sold | $365,000 |
| 03/16/2023 | Pending | $359,900 |
| 03/09/2023 | Listed | $359,900 |

Topfind Realty
REALTOR®
(844)-333-8033
Questions? Contact today.
Interested in buying or selling a home similar to 11370 River Run Street?
Apple Valley Similar Properties
Listing provided courtesy of Tuesday Nickels, Coldwell Banker Home Source. Based on information from California Regional Multiple Listing Service, Inc. as of #Date#. This information is for your personal, non-commercial use and may not be used for any purpose other than to identify prospective properties you may be interested in purchasing. Display of MLS data is usually deemed reliable but is NOT guaranteed accurate by the MLS. Buyers are responsible for verifying the accuracy of all information and should investigate the data themselves or retain appropriate professionals. Information from sources other than the Listing Agent may have been included in the MLS data. Unless otherwise specified in writing, Broker/Agent has not and will not verify any information obtained from other sources. The Broker/Agent providing the information contained herein may or may not have been the Listing and/or Selling Agent.
