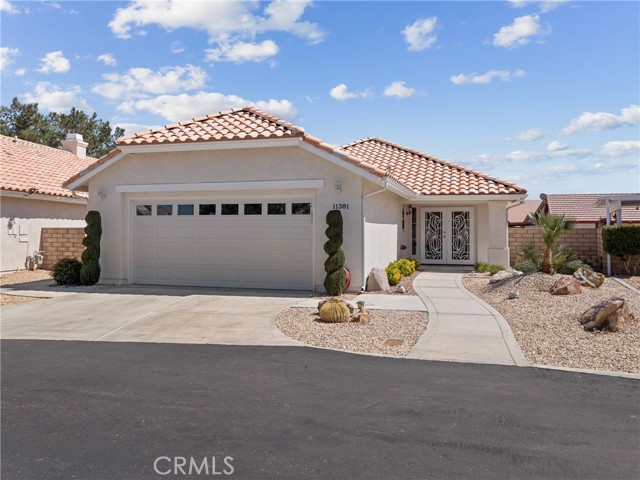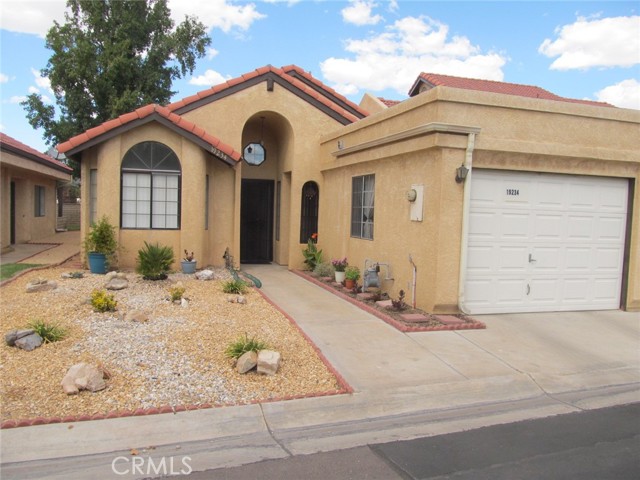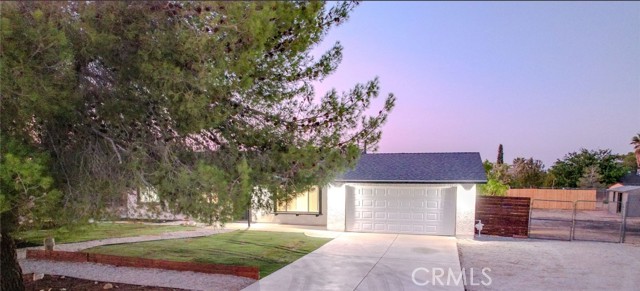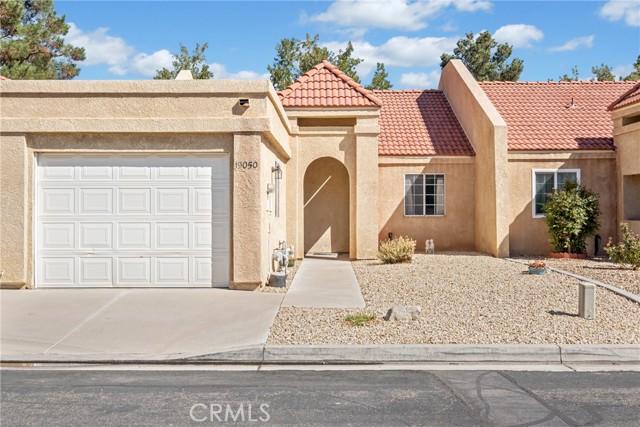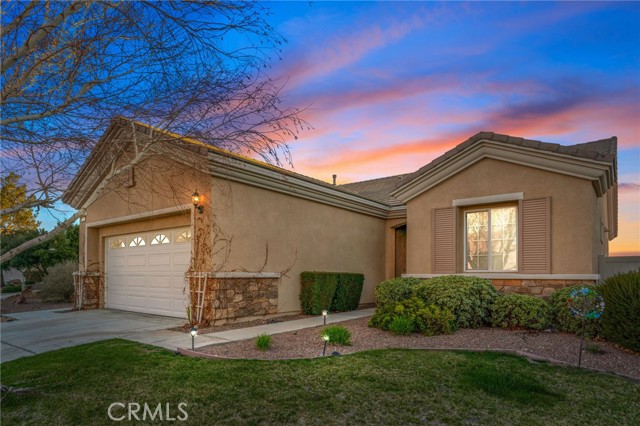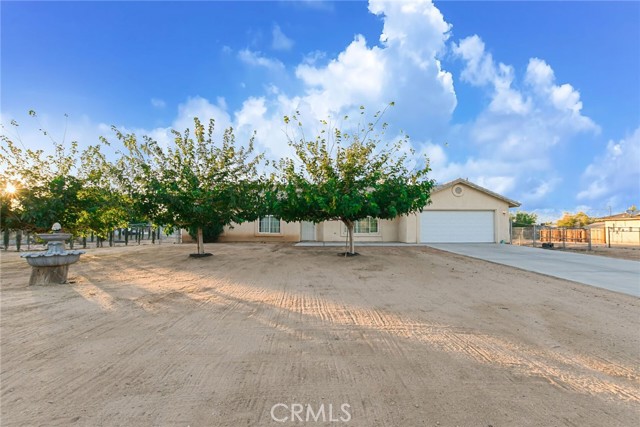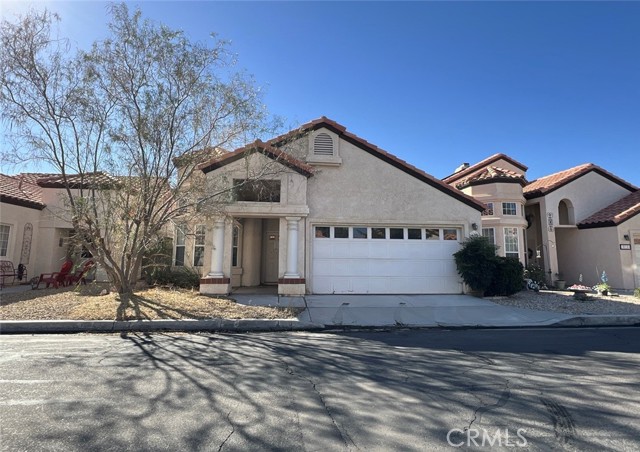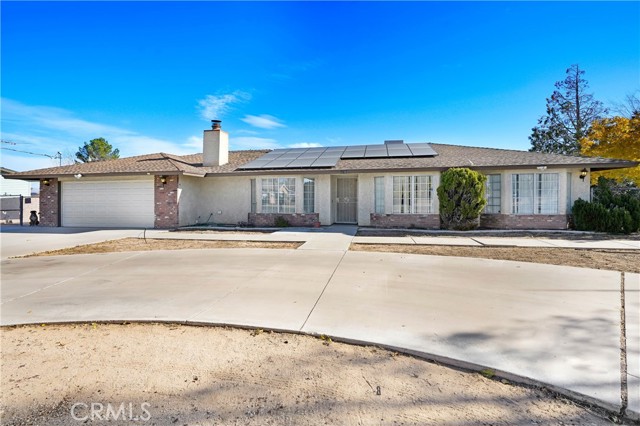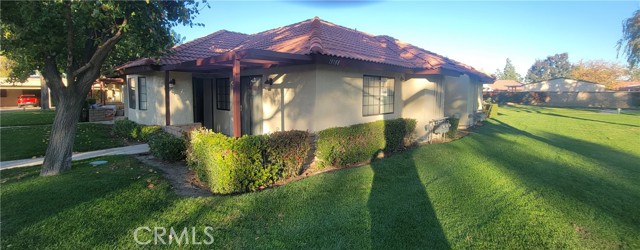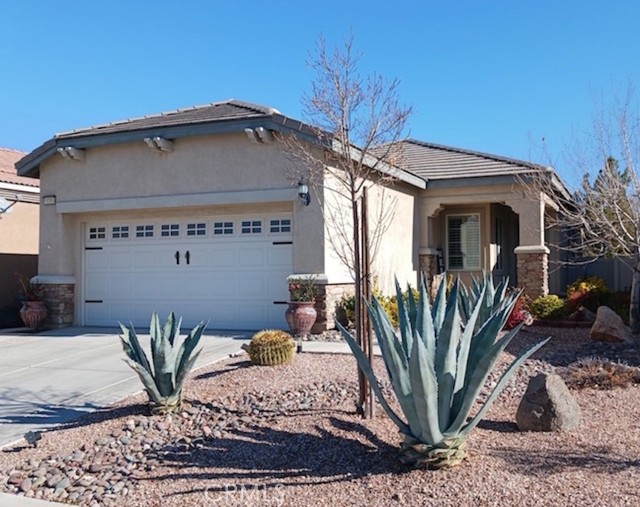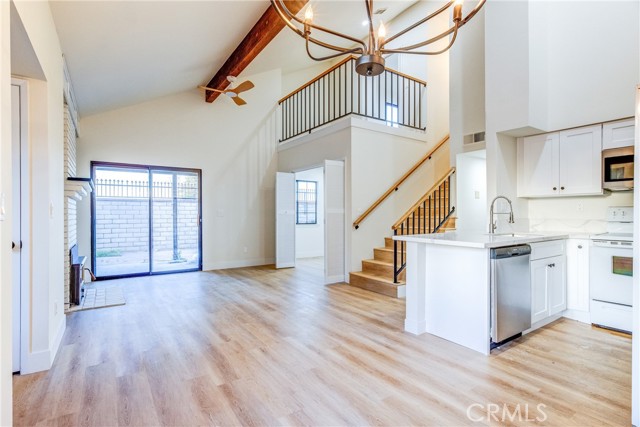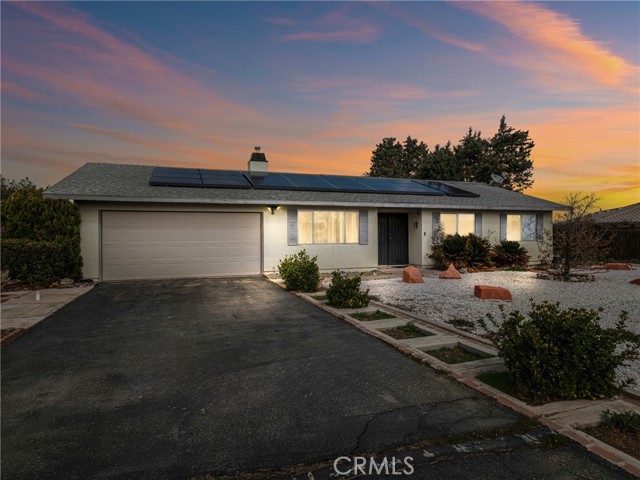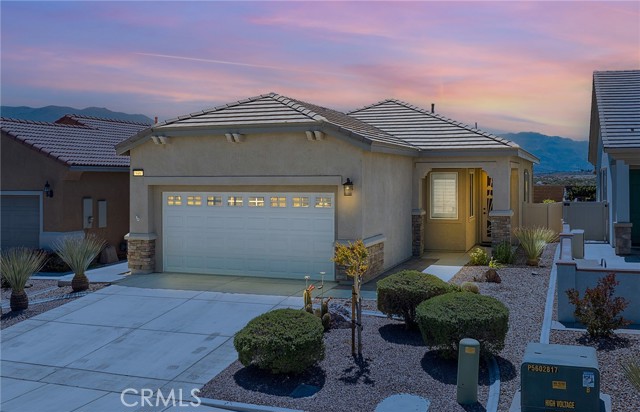11381 Sawgrass Bend Drive Drive
Apple Valley, CA 92308
Sold
11381 Sawgrass Bend Drive Drive
Apple Valley, CA 92308
Sold
Beautifully upgraded and renovated Cottage Rose model in Wyndham Rose. This home shows like a model inside and out. Lots of open living space the moment you enter through the double security doors into the living room featuring high ceiling, custom tile flooring and a row of block glass windows for privacy and natural light, view of beautiful backyard greenery. New solid surface counters in spacious kitchen and baths. Master suite has renovated tile shower, dual vanity, walk-in closet with shelfing. Home features include new, energy-efficient windows and sliders throughout, tankless water heater, built-in cabinets in hall and garage, custom shutters throughout, 20" tile flooring in living area, 1-year old carpet in bedrooms, newer ceiling fans, new washer & dryer, exterior stucco & trim paint, low maintenance front & rear landscape, oversized custom, wrap-around covered patios, block wall and deep driveway for additional parking. All the work has been done with lots of care and attention to detail. This is a 55+ community.
PROPERTY INFORMATION
| MLS # | HD23054587 | Lot Size | 225,379,440 Sq. Ft. |
| HOA Fees | $91/Monthly | Property Type | Single Family Residence |
| Price | $ 310,000
Price Per SqFt: $ 259 |
DOM | 976 Days |
| Address | 11381 Sawgrass Bend Drive Drive | Type | Residential |
| City | Apple Valley | Sq.Ft. | 1,197 Sq. Ft. |
| Postal Code | 92308 | Garage | 2 |
| County | San Bernardino | Year Built | 1995 |
| Bed / Bath | 2 / 2 | Parking | 4 |
| Built In | 1995 | Status | Closed |
| Sold Date | 2023-05-03 |
INTERIOR FEATURES
| Has Laundry | Yes |
| Laundry Information | In Garage |
| Has Fireplace | No |
| Fireplace Information | None |
| Has Appliances | Yes |
| Kitchen Appliances | Dishwasher, Free-Standing Range, Disposal, Gas Water Heater, Microwave, Tankless Water Heater |
| Kitchen Area | Breakfast Counter / Bar, Dining Room |
| Has Heating | Yes |
| Heating Information | Forced Air, Natural Gas |
| Room Information | All Bedrooms Down, Kitchen, Living Room, Office |
| Has Cooling | Yes |
| Cooling Information | Central Air |
| Flooring Information | See Remarks |
| InteriorFeatures Information | Ceiling Fan(s), High Ceilings |
| DoorFeatures | Double Door Entry, Sliding Doors |
| Entry Level | 0 |
| Has Spa | No |
| SpaDescription | None |
| WindowFeatures | Double Pane Windows, Plantation Shutters |
| SecuritySafety | Carbon Monoxide Detector(s), Gated Community, Smoke Detector(s) |
| Bathroom Information | Closet in bathroom, Double Sinks In Master Bath |
| Main Level Bedrooms | 2 |
| Main Level Bathrooms | 2 |
EXTERIOR FEATURES
| FoundationDetails | Slab |
| Roof | Tile |
| Has Pool | No |
| Pool | None |
| Has Patio | Yes |
| Patio | Covered |
| Has Fence | Yes |
| Fencing | Block |
| Has Sprinklers | Yes |
WALKSCORE
MAP
MORTGAGE CALCULATOR
- Principal & Interest:
- Property Tax: $331
- Home Insurance:$119
- HOA Fees:$91
- Mortgage Insurance:
PRICE HISTORY
| Date | Event | Price |
| 05/03/2023 | Sold | $312,000 |
| 04/11/2023 | Active Under Contract | $310,000 |
| 04/06/2023 | Listed | $310,000 |

Topfind Realty
REALTOR®
(844)-333-8033
Questions? Contact today.
Interested in buying or selling a home similar to 11381 Sawgrass Bend Drive Drive?
Apple Valley Similar Properties
Listing provided courtesy of Mathilde Kirkland, First Team Real Estate-HighDes. Based on information from California Regional Multiple Listing Service, Inc. as of #Date#. This information is for your personal, non-commercial use and may not be used for any purpose other than to identify prospective properties you may be interested in purchasing. Display of MLS data is usually deemed reliable but is NOT guaranteed accurate by the MLS. Buyers are responsible for verifying the accuracy of all information and should investigate the data themselves or retain appropriate professionals. Information from sources other than the Listing Agent may have been included in the MLS data. Unless otherwise specified in writing, Broker/Agent has not and will not verify any information obtained from other sources. The Broker/Agent providing the information contained herein may or may not have been the Listing and/or Selling Agent.
