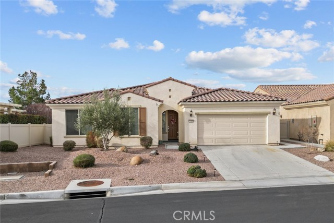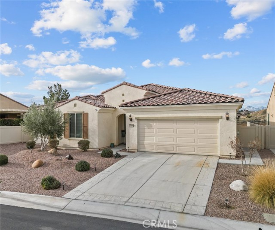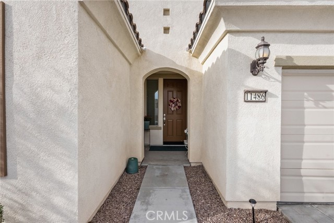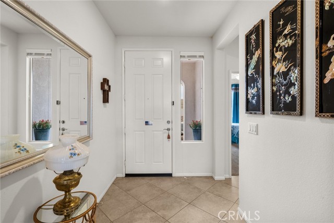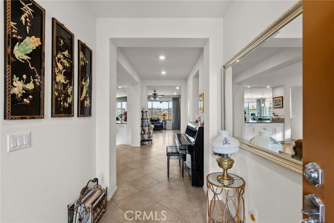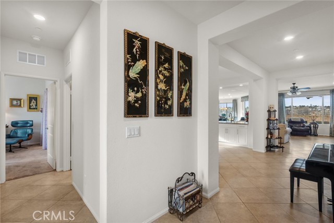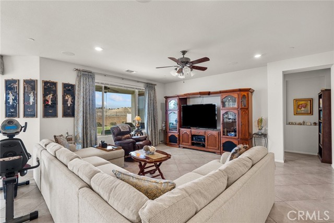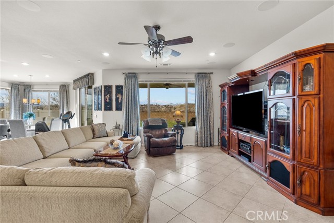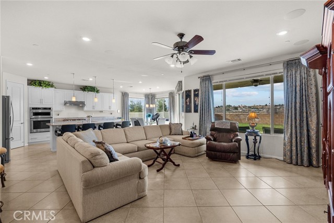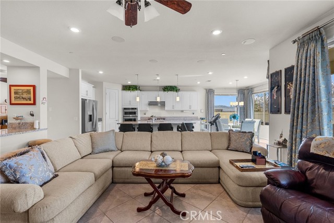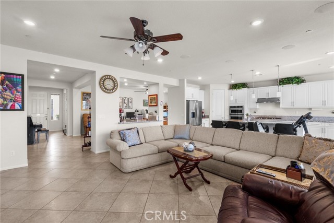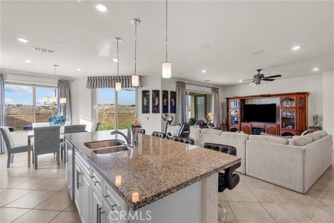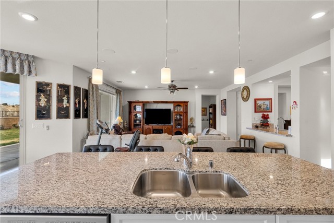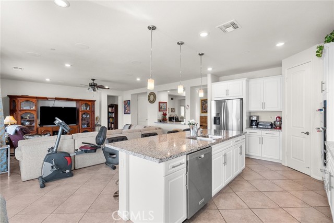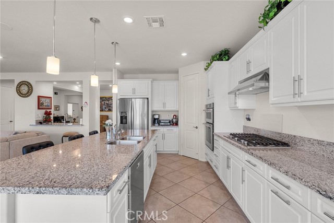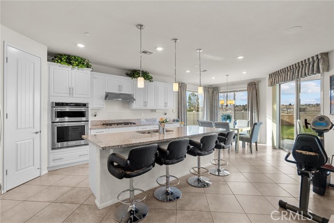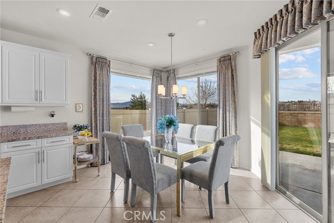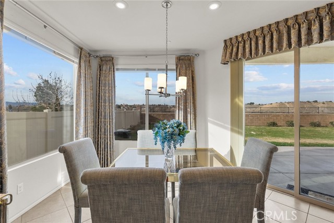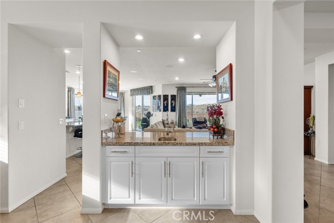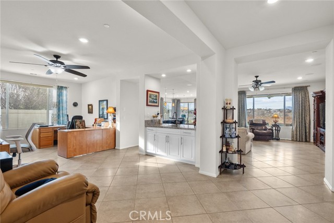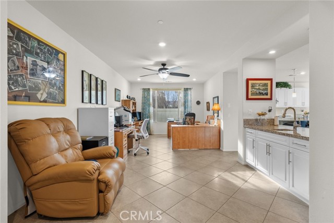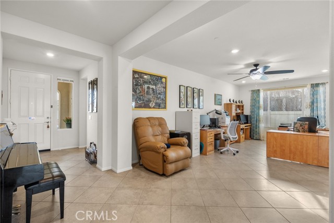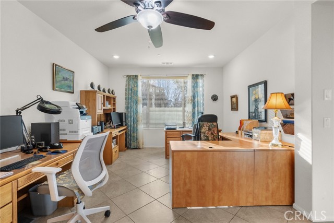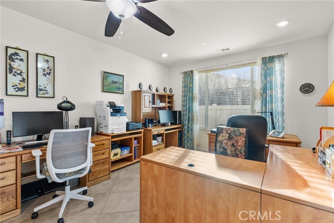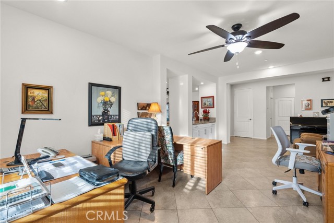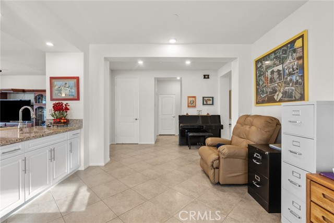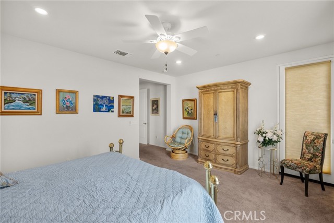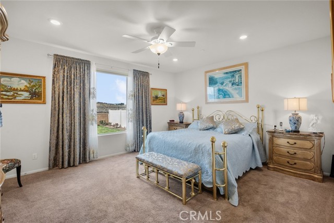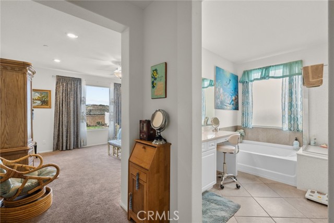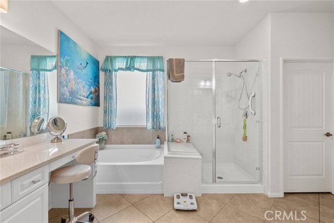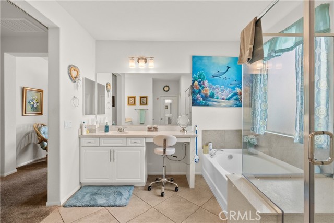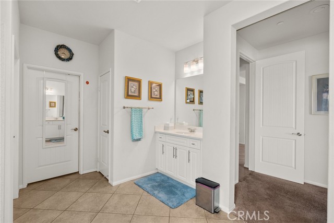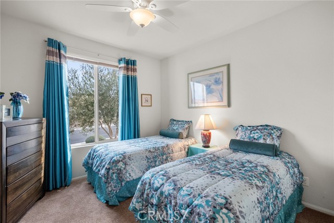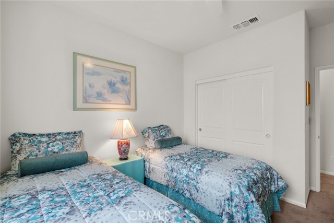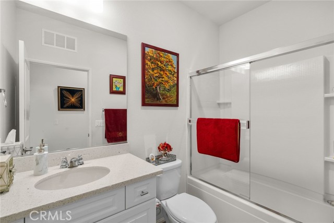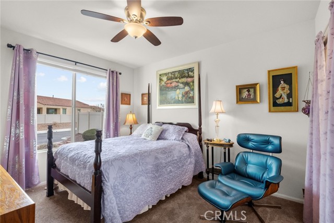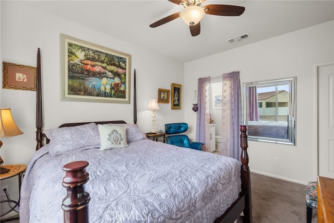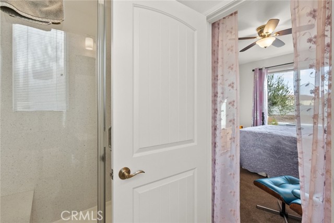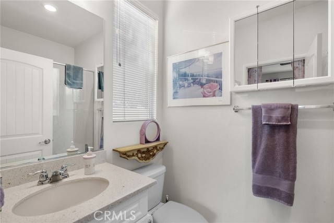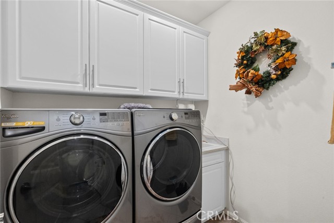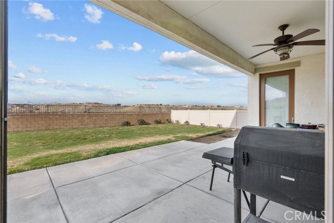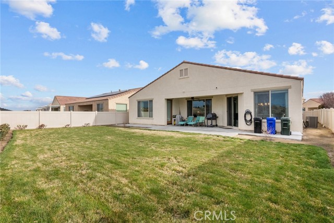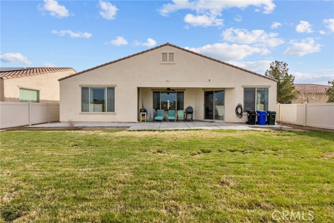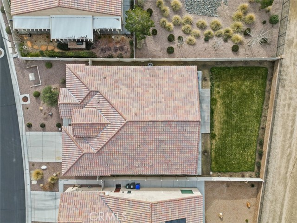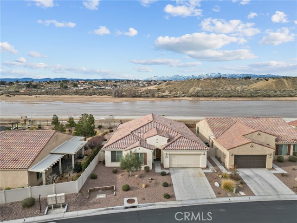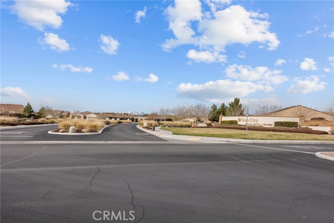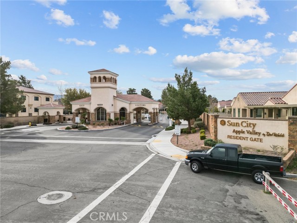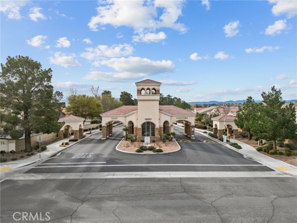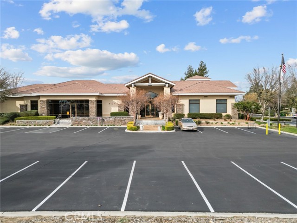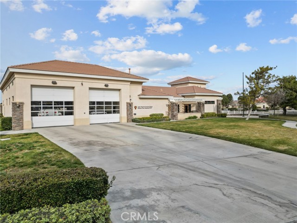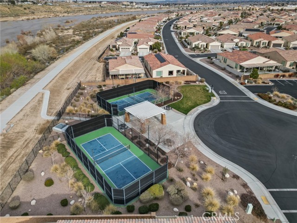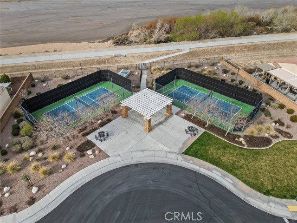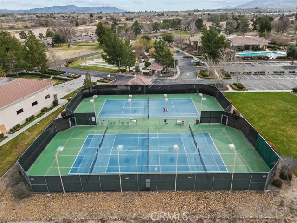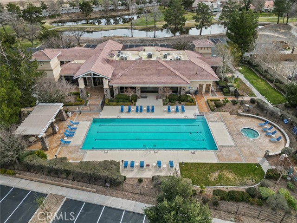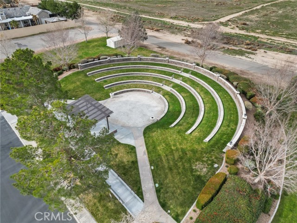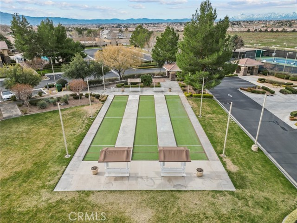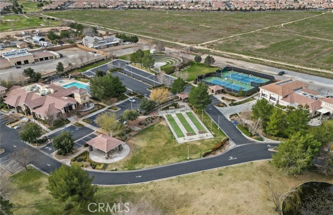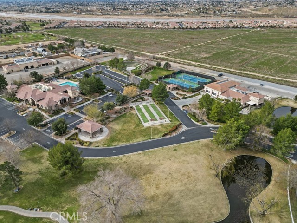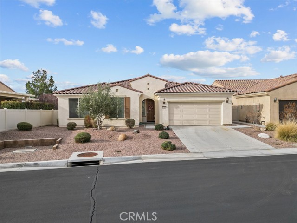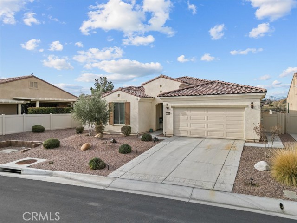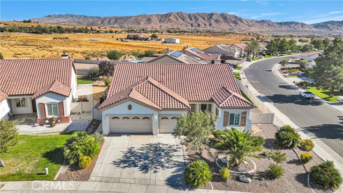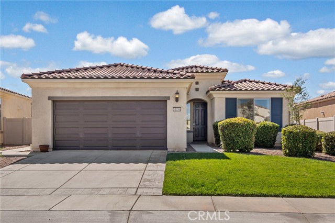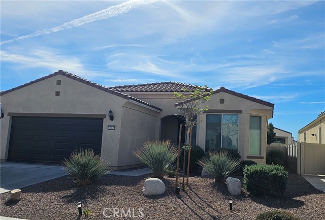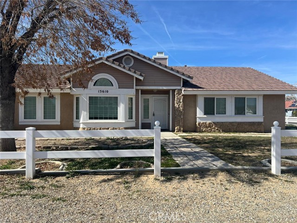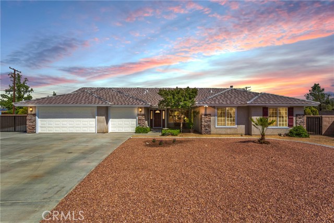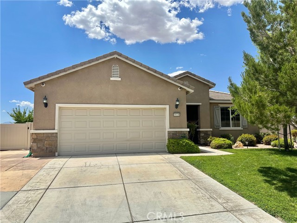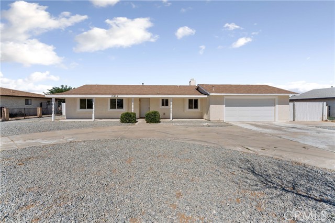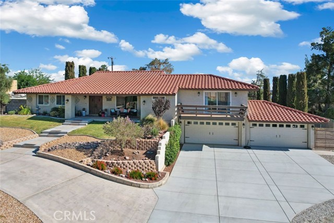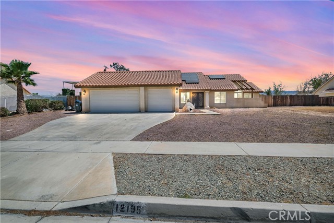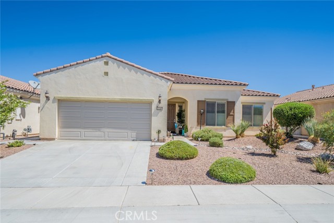11486 Cascade Street
Apple Valley, CA 92308
Sold
11486 Cascade Street
Apple Valley, CA 92308
Sold
Welcome to this exquisite 3-bedroom + bonus room, 3-bath home located in the desirable 55 and older brand new community of Apple Valley, CA. This stunning single-story residence boasts upgraded cabinets and flooring throughout, accentuating its modern charm and elegance. Step into the gourmet kitchen featuring sleek granite countertops, perfect for both culinary endeavors and entertaining guests. The spacious layout offers ample room for relaxation and enjoyment, with a bonus room that can be utilized as a home office, media room, or additional living space to suit your needs. Each bedroom provides a serene retreat, while the bathrooms exude luxury with their stylish finishes and fixtures. Situated against the picturesque backdrop of the Ashwood Golf Course, this home offers not only scenic views but also easy access to leisurely outdoor activities. Whether you're enjoying a round of golf or simply soaking in the tranquil ambiance, this location epitomizes serene living at its finest. Experience the epitome of comfort, convenience, and sophistication in this meticulously crafted home in Apple Valley. Don't miss the opportunity to make this your dream oasis in a premier 55 and older community. Schedule your private showing today and discover the endless possibilities awaiting you at 11486 Cascade.
PROPERTY INFORMATION
| MLS # | SR24039100 | Lot Size | 7,635 Sq. Ft. |
| HOA Fees | $238/Monthly | Property Type | Single Family Residence |
| Price | $ 539,777
Price Per SqFt: $ 223 |
DOM | 642 Days |
| Address | 11486 Cascade Street | Type | Residential |
| City | Apple Valley | Sq.Ft. | 2,422 Sq. Ft. |
| Postal Code | 92308 | Garage | 2 |
| County | San Bernardino | Year Built | 2016 |
| Bed / Bath | 3 / 3 | Parking | 4 |
| Built In | 2016 | Status | Closed |
| Sold Date | 2024-04-08 |
INTERIOR FEATURES
| Has Laundry | Yes |
| Laundry Information | Individual Room |
| Has Fireplace | No |
| Fireplace Information | None |
| Has Appliances | Yes |
| Kitchen Appliances | Dishwasher, Double Oven, Microwave |
| Kitchen Information | Granite Counters, Kitchen Island, Walk-In Pantry |
| Kitchen Area | Dining Room, In Kitchen |
| Has Heating | Yes |
| Heating Information | Central |
| Room Information | Family Room |
| Has Cooling | Yes |
| Cooling Information | Central Air |
| InteriorFeatures Information | Ceiling Fan(s) |
| EntryLocation | ground |
| Entry Level | 1 |
| Has Spa | Yes |
| SpaDescription | Community |
| SecuritySafety | 24 Hour Security, Gated with Attendant |
| Bathroom Information | Bathtub |
| Main Level Bedrooms | 3 |
| Main Level Bathrooms | 3 |
EXTERIOR FEATURES
| Has Pool | No |
| Pool | Community |
| Has Patio | Yes |
| Patio | Rear Porch |
WALKSCORE
MAP
MORTGAGE CALCULATOR
- Principal & Interest:
- Property Tax: $576
- Home Insurance:$119
- HOA Fees:$238
- Mortgage Insurance:
PRICE HISTORY
| Date | Event | Price |
| 04/08/2024 | Sold | $540,000 |
| 03/04/2024 | Pending | $539,777 |
| 02/29/2024 | Listed | $539,777 |

Topfind Realty
REALTOR®
(844)-333-8033
Questions? Contact today.
Interested in buying or selling a home similar to 11486 Cascade Street?
Apple Valley Similar Properties
Listing provided courtesy of Craig Martin, Pinnacle Estate Properties, Inc.. Based on information from California Regional Multiple Listing Service, Inc. as of #Date#. This information is for your personal, non-commercial use and may not be used for any purpose other than to identify prospective properties you may be interested in purchasing. Display of MLS data is usually deemed reliable but is NOT guaranteed accurate by the MLS. Buyers are responsible for verifying the accuracy of all information and should investigate the data themselves or retain appropriate professionals. Information from sources other than the Listing Agent may have been included in the MLS data. Unless otherwise specified in writing, Broker/Agent has not and will not verify any information obtained from other sources. The Broker/Agent providing the information contained herein may or may not have been the Listing and/or Selling Agent.
