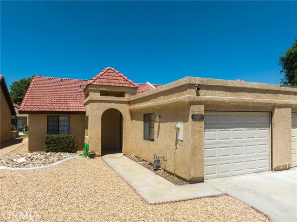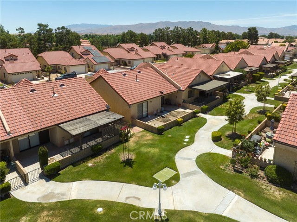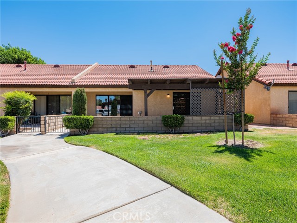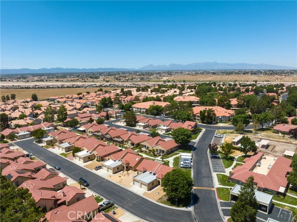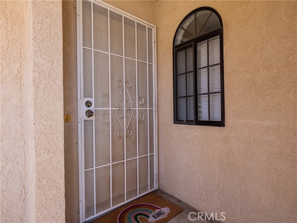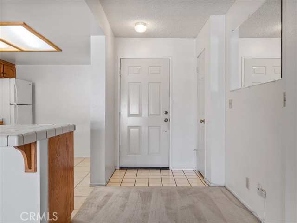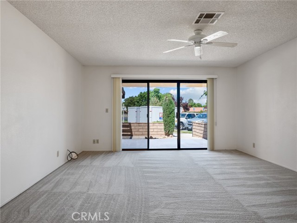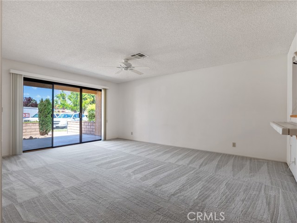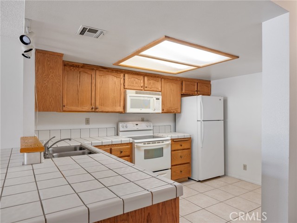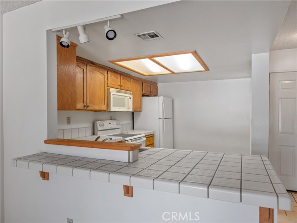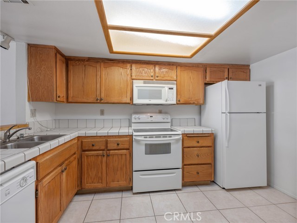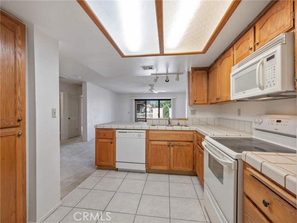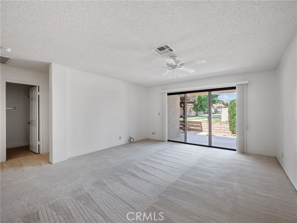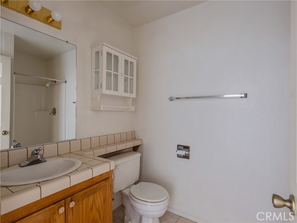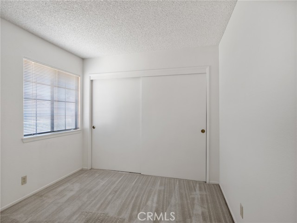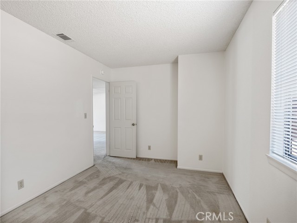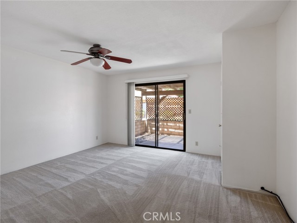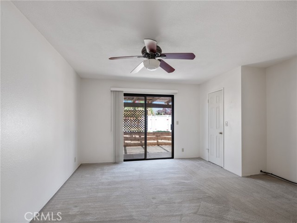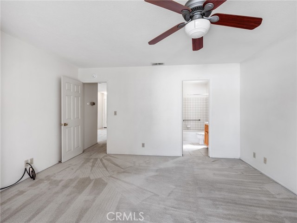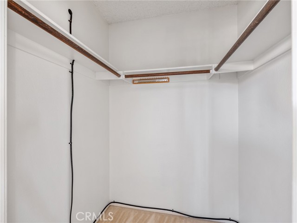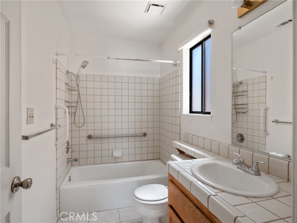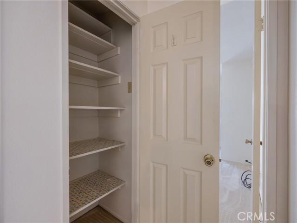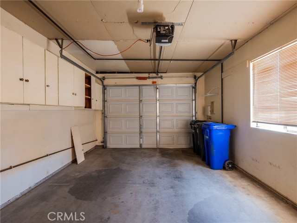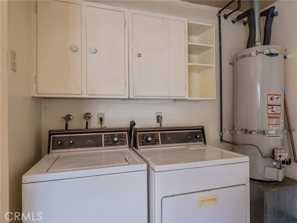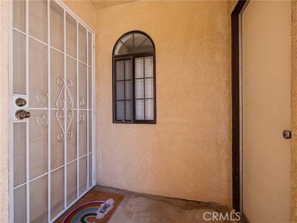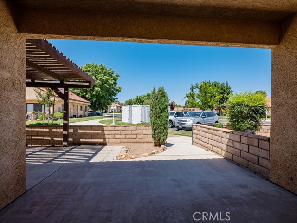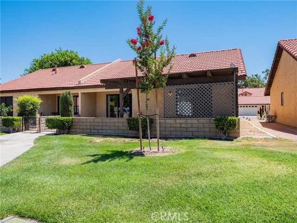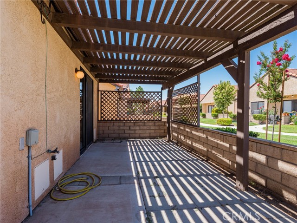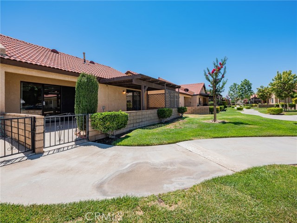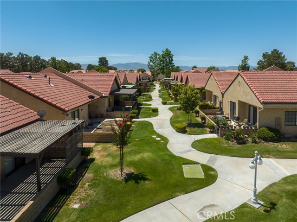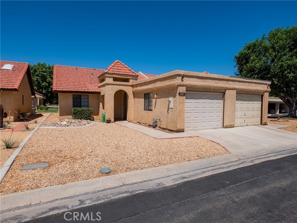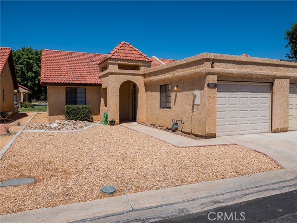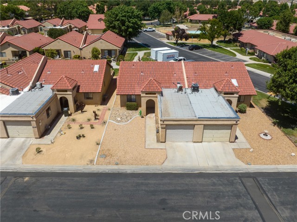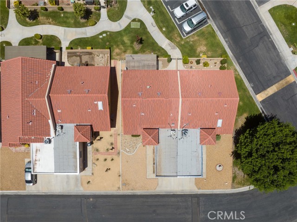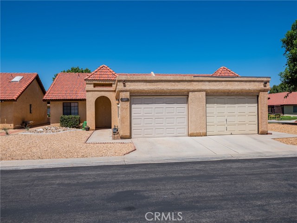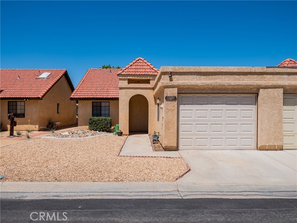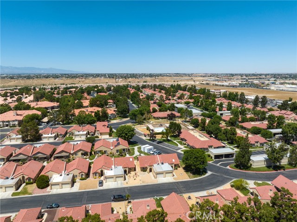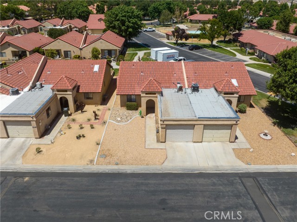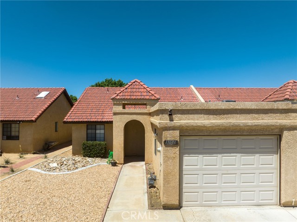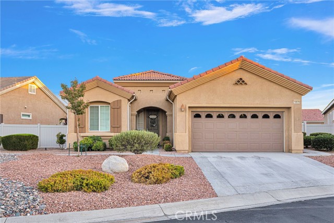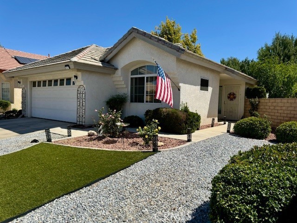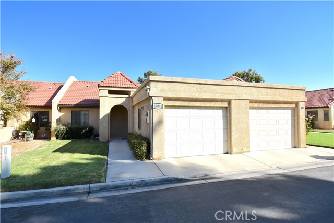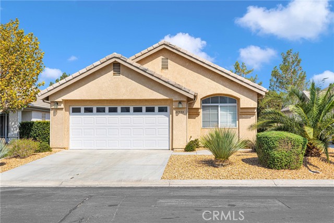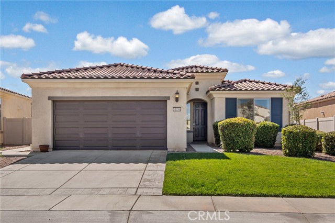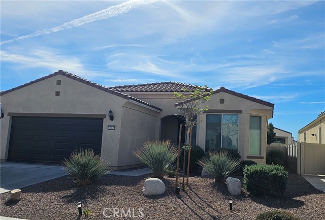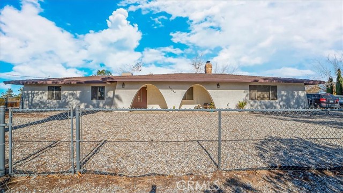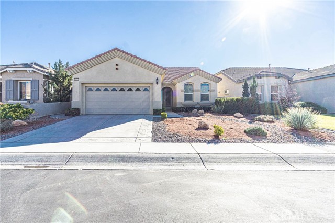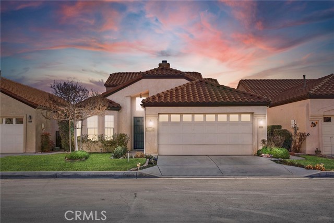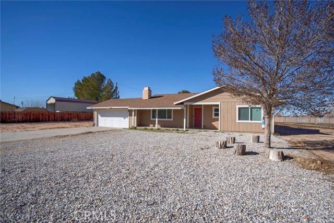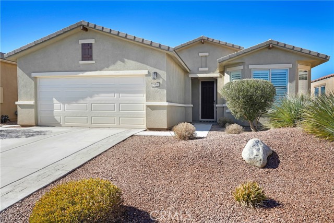11636 Pepper Lane
Apple Valley, CA 92308
Sold
Introducing the perfect retirement retreat! This charming two bedroom, two bathroom attached wall single-family residence is nestled in a tranquil retirement community. Step inside and be greeted by a cozy and inviting atmosphere. The open-concept living area showcases a seamless flow between the living room, dining space, and kitchen, making it ideal for entertaining family and friends. The well laid out kitchen has a convenient breakfast bar, perfect for enjoying your morning coffee or whipping up delicious meals. Both bedrooms are thoughtfully designed to offer relaxation and comfort. The primary bedroom features a private en-suite bathroom, ensuring a peaceful retreat at the end of the day. Outside, you'll find a garage providing secure parking and extra storage space, offering convenience and peace of mind. The covered patio provides an idyllic setting for unwinding after an eventful day. Living in this retirement community offers an array of amenities tailored to enhance your lifestyle. Enjoy access to beautifully maintained grounds, recreational facilities, and social activities designed to foster a sense of community and engagement. With its prime location and thoughtful features, this small two bedroom, two bathroom attached wall single-family residence is the epitome of comfortable retirement living. Don't miss out on the opportunity to call this place home. Schedule a viewing today and experience the charm for yourself!
PROPERTY INFORMATION
| MLS # | HD23133045 | Lot Size | 2,800 Sq. Ft. |
| HOA Fees | $165/Monthly | Property Type | Single Family Residence |
| Price | $ 265,000
Price Per SqFt: $ 266 |
DOM | 870 Days |
| Address | 11636 Pepper Lane | Type | Residential |
| City | Apple Valley | Sq.Ft. | 996 Sq. Ft. |
| Postal Code | 92308 | Garage | 1 |
| County | San Bernardino | Year Built | 1986 |
| Bed / Bath | 2 / 2 | Parking | 2 |
| Built In | 1986 | Status | Closed |
| Sold Date | 2023-08-29 |
INTERIOR FEATURES
| Has Laundry | Yes |
| Laundry Information | In Garage |
| Has Fireplace | No |
| Fireplace Information | None |
| Has Appliances | Yes |
| Kitchen Appliances | Dishwasher, Gas Range, Microwave |
| Kitchen Information | Tile Counters |
| Kitchen Area | Area |
| Has Heating | Yes |
| Heating Information | Central |
| Room Information | Laundry, Living Room |
| Has Cooling | Yes |
| Cooling Information | Central Air |
| Flooring Information | Carpet, Tile |
| EntryLocation | Jess Ranch Pkwy |
| Entry Level | 1 |
| Has Spa | No |
| SpaDescription | None |
| SecuritySafety | Gated with Attendant |
| Bathroom Information | Bathtub |
| Main Level Bedrooms | 2 |
| Main Level Bathrooms | 1 |
EXTERIOR FEATURES
| Roof | Tile |
| Has Pool | No |
| Pool | None |
| Has Patio | Yes |
| Patio | Rear Porch |
| Has Fence | Yes |
| Fencing | Brick |
WALKSCORE
MAP
MORTGAGE CALCULATOR
- Principal & Interest:
- Property Tax: $283
- Home Insurance:$119
- HOA Fees:$165
- Mortgage Insurance:
PRICE HISTORY
| Date | Event | Price |
| 07/31/2023 | Pending | $265,000 |
| 07/20/2023 | Listed | $265,000 |

Topfind Realty
REALTOR®
(844)-333-8033
Questions? Contact today.
Interested in buying or selling a home similar to 11636 Pepper Lane?
Apple Valley Similar Properties
Listing provided courtesy of Heidi Gostanian, Realty ONE Group Empire. Based on information from California Regional Multiple Listing Service, Inc. as of #Date#. This information is for your personal, non-commercial use and may not be used for any purpose other than to identify prospective properties you may be interested in purchasing. Display of MLS data is usually deemed reliable but is NOT guaranteed accurate by the MLS. Buyers are responsible for verifying the accuracy of all information and should investigate the data themselves or retain appropriate professionals. Information from sources other than the Listing Agent may have been included in the MLS data. Unless otherwise specified in writing, Broker/Agent has not and will not verify any information obtained from other sources. The Broker/Agent providing the information contained herein may or may not have been the Listing and/or Selling Agent.
