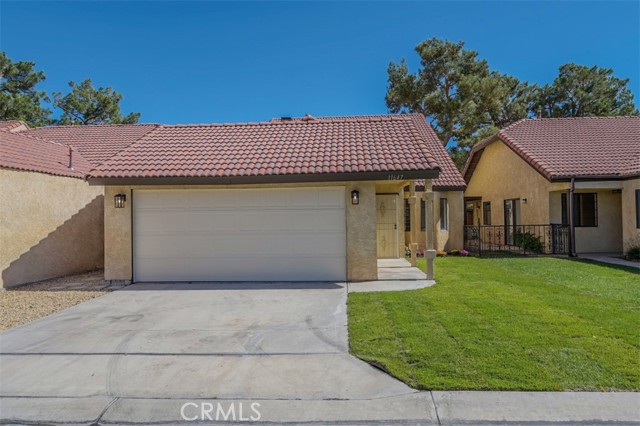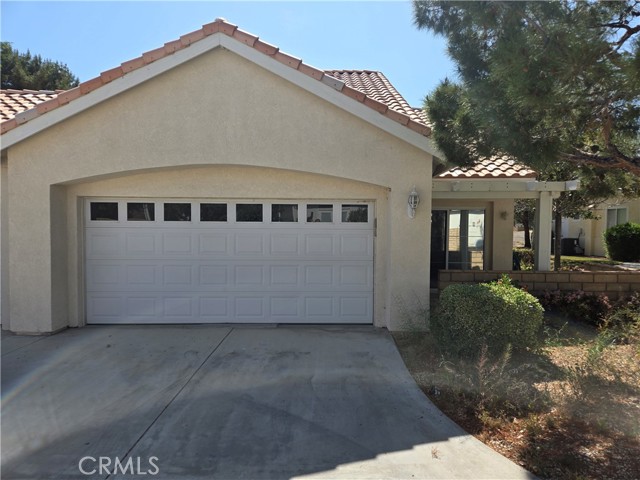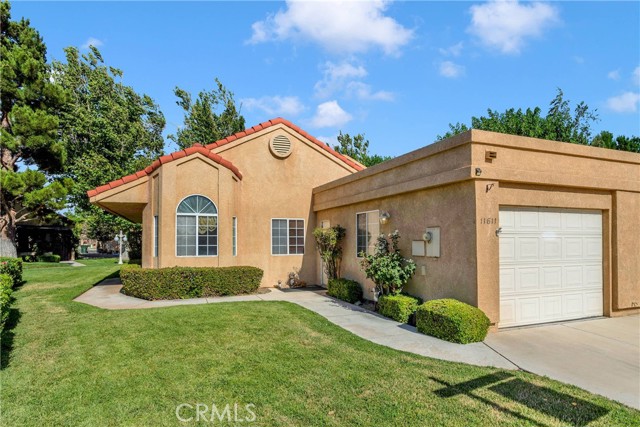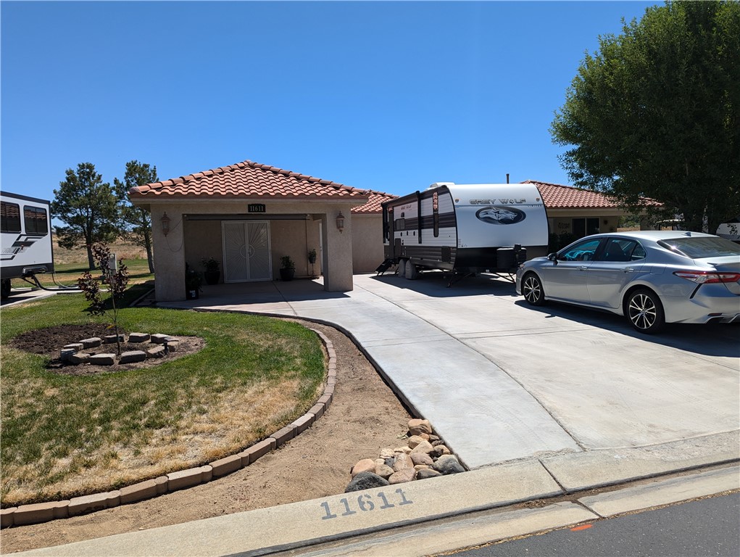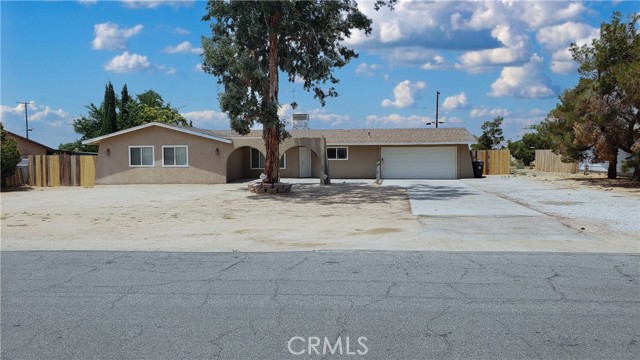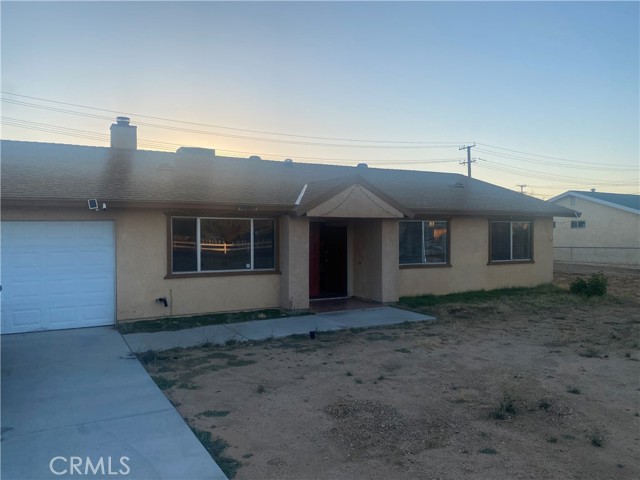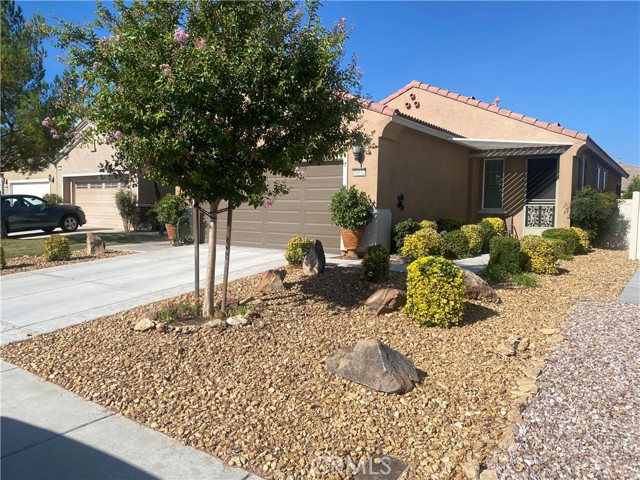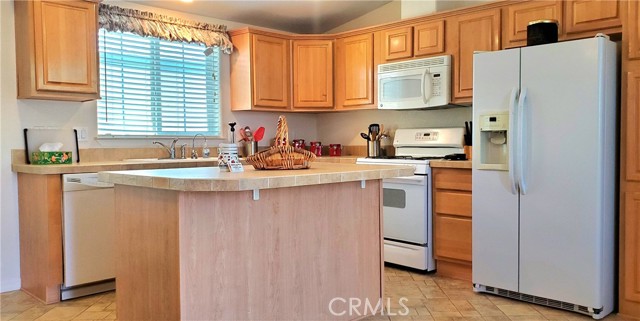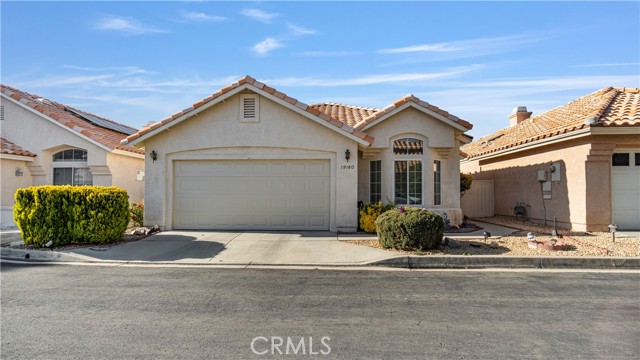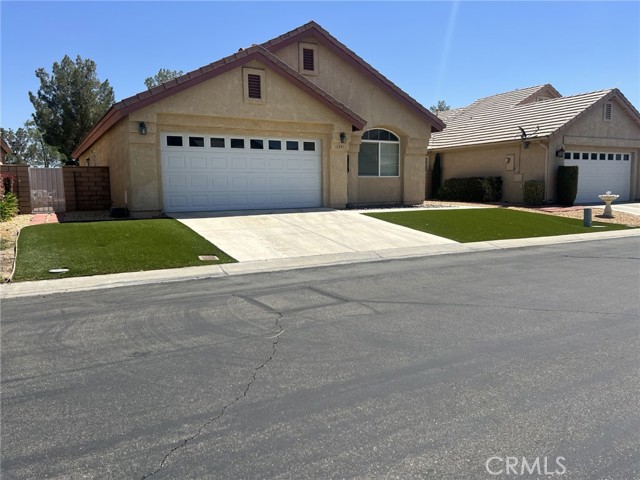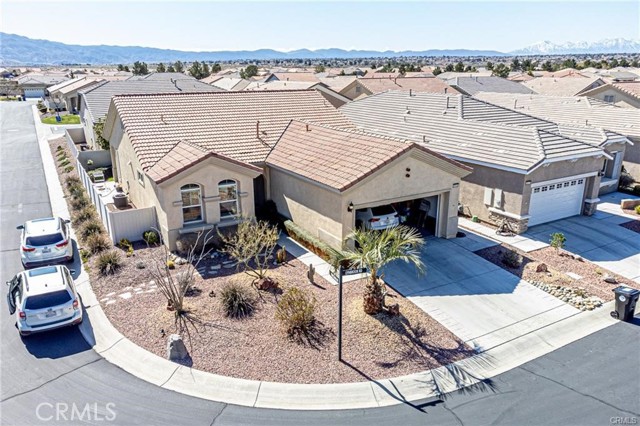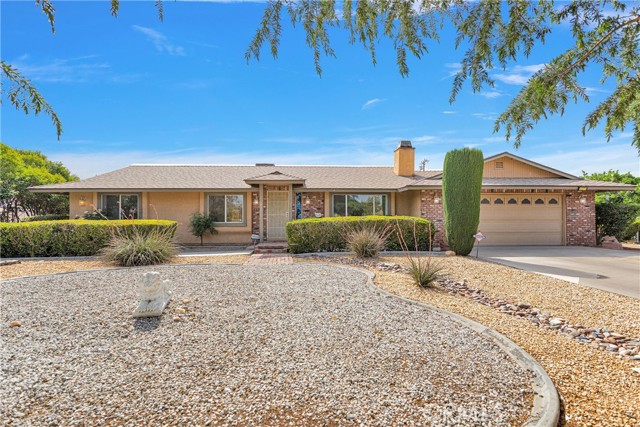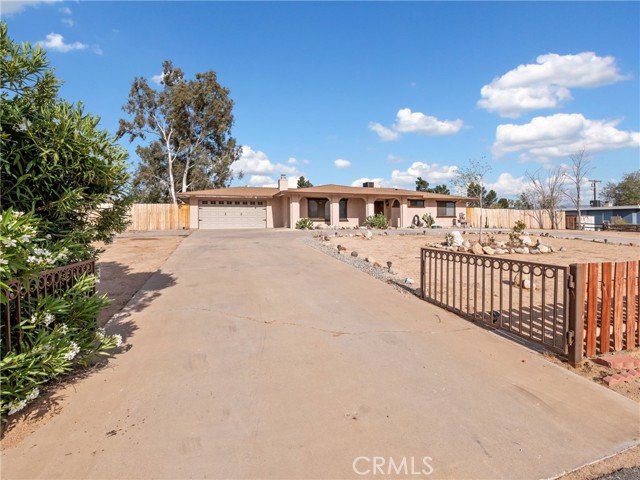11647 Pepper Lane
Apple Valley, CA 92308
Sold
Welcome to this inviting 2-bedroom, 2-bathroom residence, nestled in the heart of the serene 55+ gated community of Jess Ranch! The moment you step inside, you'll be greeted by a sense of warmth and comfort, thanks to a series of thoughtful upgrades. New flooring throughout, creating a fresh and contemporary ambiance, while a fresh coat of interior paint revitalizes the living spaces. Newly installed ceiling fans not only enhance comfort but also add a touch of modernity. The kitchen, a hub of culinary creativity, boasts brand-new appliances that make cooking a pleasure. Downstairs is a spacious primary bedroom with a large closet and access to the patio. Upstairs, you’ll find the 2nd primary bedroom and its accompanying bathroom and extra storage. Adjacent to this suite is a versatile loft area. The bathrooms have been meticulously upgraded to marry functionality with a modern style. New faucets, mirrors, and lights infuse a contemporary flair into these essential areas, ensuring every morning routine is a delightful experience. Living in this senior community offers an array of advantages. Residents gain access to a host of amenities, including a pool, spa, and clubhouse, providing opportunities for relaxation, recreation, and socialization right at your doorstep. Furthermore, the location is ideal, with close proximity to a variety of conveniences such as shopping centers, banks, medical facilities, entertainment options, restaurants, and more.
PROPERTY INFORMATION
| MLS # | HD23191212 | Lot Size | 2,850 Sq. Ft. |
| HOA Fees | $167/Monthly | Property Type | Single Family Residence |
| Price | $ 289,000
Price Per SqFt: $ 198 |
DOM | 777 Days |
| Address | 11647 Pepper Lane | Type | Residential |
| City | Apple Valley | Sq.Ft. | 1,457 Sq. Ft. |
| Postal Code | 92308 | Garage | 2 |
| County | San Bernardino | Year Built | 1986 |
| Bed / Bath | 2 / 2 | Parking | 2 |
| Built In | 1986 | Status | Closed |
| Sold Date | 2023-12-12 |
INTERIOR FEATURES
| Has Laundry | Yes |
| Laundry Information | In Garage |
| Has Fireplace | Yes |
| Fireplace Information | Living Room |
| Has Appliances | Yes |
| Kitchen Appliances | Dishwasher, Electric Range, Microwave |
| Has Heating | Yes |
| Heating Information | Central |
| Room Information | Kitchen, Living Room |
| Has Cooling | Yes |
| Cooling Information | Central Air |
| Flooring Information | Carpet, Laminate, Tile |
| EntryLocation | Front Door |
| Entry Level | 1 |
| Has Spa | No |
| SpaDescription | None |
| Main Level Bedrooms | 1 |
| Main Level Bathrooms | 1 |
EXTERIOR FEATURES
| Roof | Tile |
| Has Pool | No |
| Pool | None |
| Has Patio | Yes |
| Patio | Enclosed |
| Has Fence | Yes |
| Fencing | Block |
WALKSCORE
MAP
MORTGAGE CALCULATOR
- Principal & Interest:
- Property Tax: $308
- Home Insurance:$119
- HOA Fees:$167
- Mortgage Insurance:
PRICE HISTORY
| Date | Event | Price |
| 12/12/2023 | Sold | $282,000 |
| 11/17/2023 | Pending | $289,000 |
| 10/13/2023 | Listed | $289,000 |

Topfind Realty
REALTOR®
(844)-333-8033
Questions? Contact today.
Interested in buying or selling a home similar to 11647 Pepper Lane?
Apple Valley Similar Properties
Listing provided courtesy of Charlotte Volsch, Volsch Enterprises, Inc.. Based on information from California Regional Multiple Listing Service, Inc. as of #Date#. This information is for your personal, non-commercial use and may not be used for any purpose other than to identify prospective properties you may be interested in purchasing. Display of MLS data is usually deemed reliable but is NOT guaranteed accurate by the MLS. Buyers are responsible for verifying the accuracy of all information and should investigate the data themselves or retain appropriate professionals. Information from sources other than the Listing Agent may have been included in the MLS data. Unless otherwise specified in writing, Broker/Agent has not and will not verify any information obtained from other sources. The Broker/Agent providing the information contained herein may or may not have been the Listing and/or Selling Agent.
