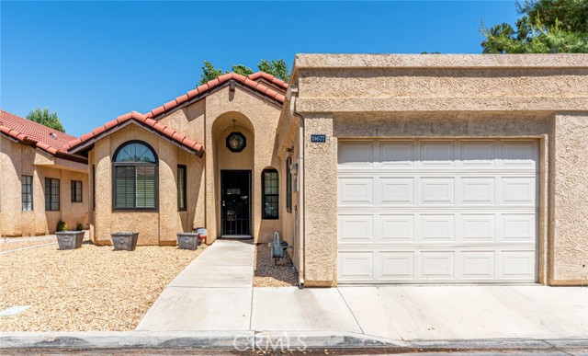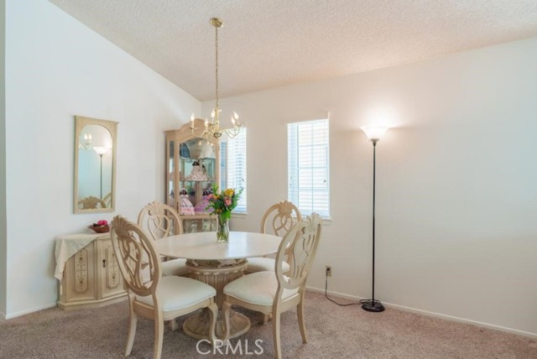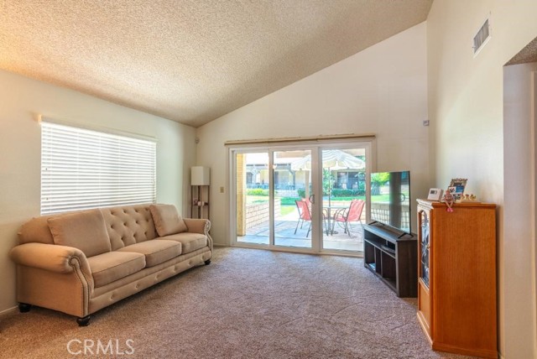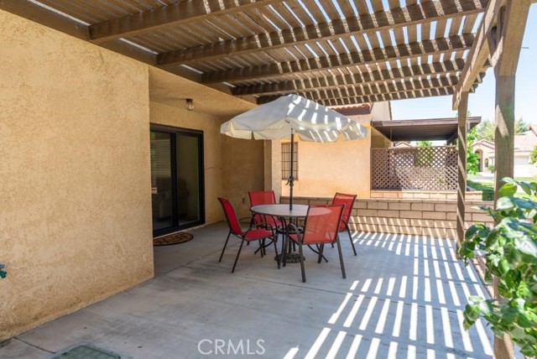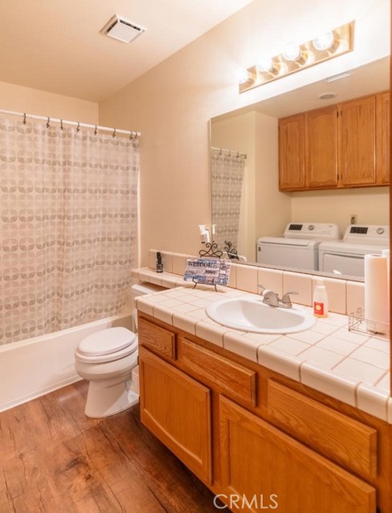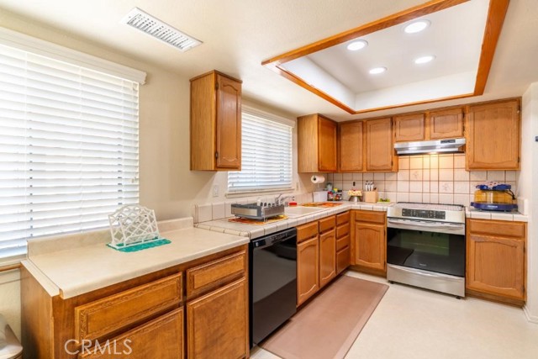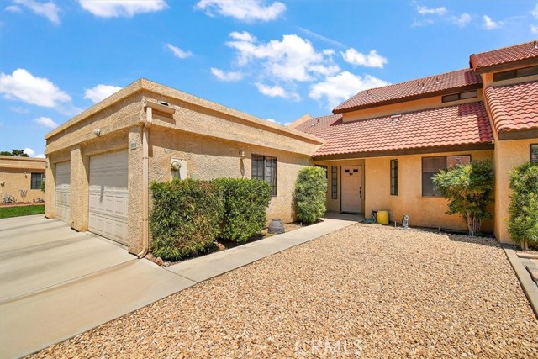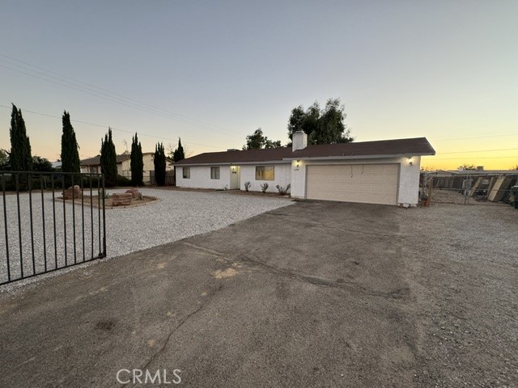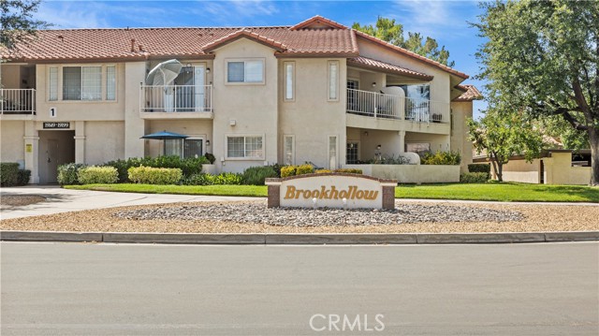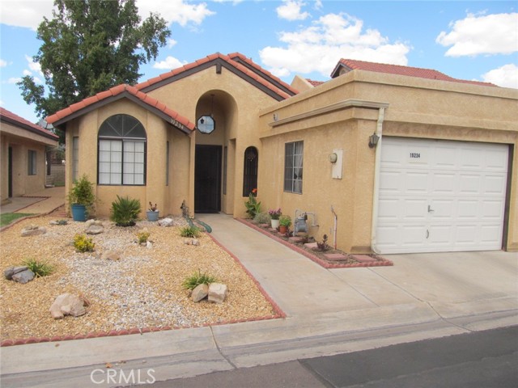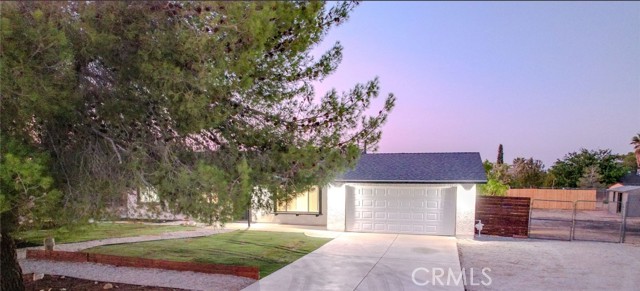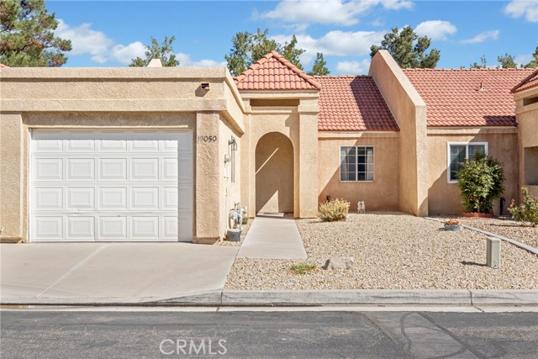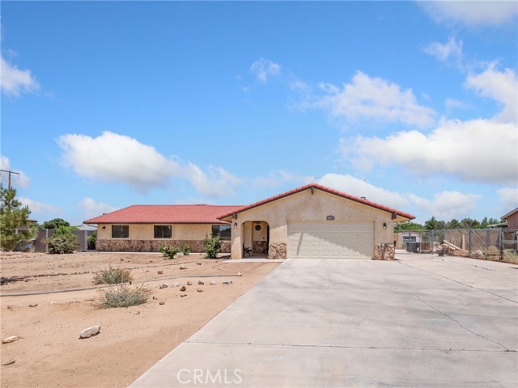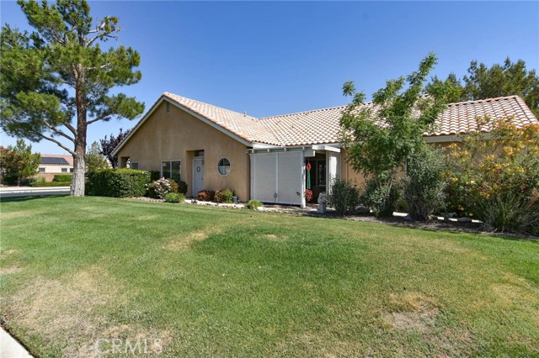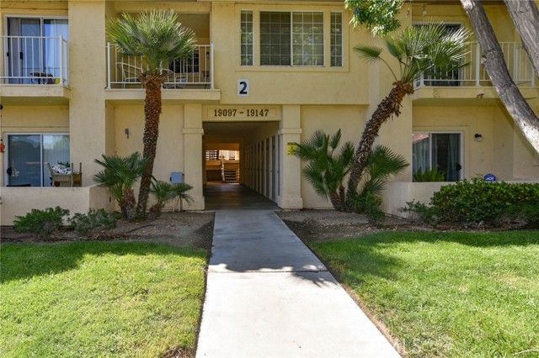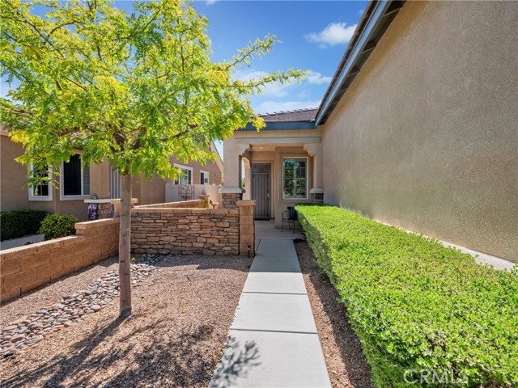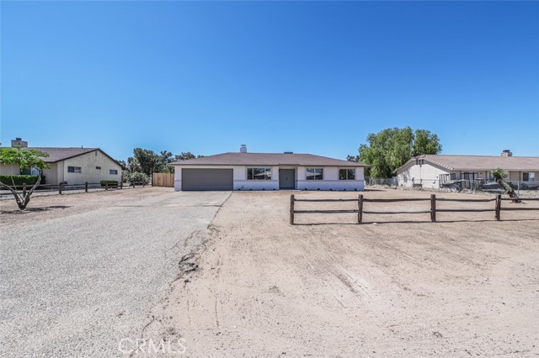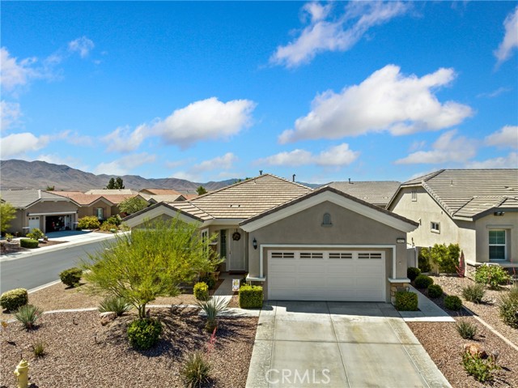11677 Cedar Ct
Apple Valley, CA 92308
Sold
Price Improvement! Motivated Owner having found the replacement home! Welcome to Jess Ranch 55+ Senior Living Community, where you'll find a well-priced home in a great neighborhood with low HOA fees. Enjoy the serene atmosphere created by mature shade trees, the chirping of birds in the morning, and a light evening breeze. Located at 11677 Cedar Court, this well-maintained, move-in ready home features newer paint, carpet, water heater, and air conditioning unit. The new energy-efficient windows come with a transferable warranty. The spacious floor plan offers nearly 1300 sqft on a 2870 sqft lot. A new sliding glass door opens to a pergola-covered patio, perfect for morning coffee or evening al fresco dining. The patio is large enough for you to create a wonderful container garden. For added privacy and energy efficiency, the owner has installed remote-controlled shades at the sliding glass doors. The vaulted ceilings over the living and dining rooms create an amazing indoor space to gather with friends and family or simply relax. The spacious kitchen provides ample storage and an additional eat-in space. The primary bedroom includes an en suite bathroom and a walk-in closet. Additionally, there is a second bedroom and a bath for guests. Don't miss this opportunity to enjoy comfortable and convenient senior living in Jess Ranch!
PROPERTY INFORMATION
| MLS # | PW24114547 | Lot Size | 2,870 Sq. Ft. |
| HOA Fees | $190/Monthly | Property Type | Single Family Residence |
| Price | $ 285,000
Price Per SqFt: $ 225 |
DOM | 519 Days |
| Address | 11677 Cedar Ct | Type | Residential |
| City | Apple Valley | Sq.Ft. | 1,267 Sq. Ft. |
| Postal Code | 92308 | Garage | 2 |
| County | San Bernardino | Year Built | 1989 |
| Bed / Bath | 2 / 2 | Parking | 2 |
| Built In | 1989 | Status | Closed |
| Sold Date | 2024-09-10 |
INTERIOR FEATURES
| Has Laundry | Yes |
| Laundry Information | Individual Room, Inside |
| Has Fireplace | No |
| Fireplace Information | None |
| Kitchen Area | Dining Room, In Kitchen |
| Room Information | All Bedrooms Down, Kitchen, Laundry, Living Room, Main Floor Bedroom, Main Floor Primary Bedroom, Primary Suite, Walk-In Closet |
| Has Cooling | Yes |
| Cooling Information | Central Air |
| Flooring Information | Carpet, Laminate |
| EntryLocation | Front level 1 |
| Entry Level | 1 |
| Has Spa | No |
| SpaDescription | None |
| WindowFeatures | Blinds, Custom Covering, ENERGY STAR Qualified Windows |
| SecuritySafety | Gated Community, Gated with Guard, Security Lights, Smoke Detector(s) |
| Main Level Bedrooms | 2 |
| Main Level Bathrooms | 2 |
EXTERIOR FEATURES
| Roof | Spanish Tile |
| Has Pool | No |
| Pool | Community, In Ground |
| Has Patio | Yes |
| Patio | Covered, Patio, Rear Porch, Slab |
| Has Fence | Yes |
| Fencing | Block |
WALKSCORE
MAP
MORTGAGE CALCULATOR
- Principal & Interest:
- Property Tax: $304
- Home Insurance:$119
- HOA Fees:$190
- Mortgage Insurance:
PRICE HISTORY
| Date | Event | Price |
| 09/10/2024 | Sold | $285,000 |
| 08/30/2024 | Pending | $285,000 |
| 08/07/2024 | Price Change | $285,000 (-3.36%) |
| 07/11/2024 | Price Change | $294,900 (-1.67%) |
| 06/05/2024 | Listed | $312,000 |

Topfind Realty
REALTOR®
(844)-333-8033
Questions? Contact today.
Interested in buying or selling a home similar to 11677 Cedar Ct?
Apple Valley Similar Properties
Listing provided courtesy of Lilli Oden, Berkshire Hathaway HomeServices California Propert. Based on information from California Regional Multiple Listing Service, Inc. as of #Date#. This information is for your personal, non-commercial use and may not be used for any purpose other than to identify prospective properties you may be interested in purchasing. Display of MLS data is usually deemed reliable but is NOT guaranteed accurate by the MLS. Buyers are responsible for verifying the accuracy of all information and should investigate the data themselves or retain appropriate professionals. Information from sources other than the Listing Agent may have been included in the MLS data. Unless otherwise specified in writing, Broker/Agent has not and will not verify any information obtained from other sources. The Broker/Agent providing the information contained herein may or may not have been the Listing and/or Selling Agent.
