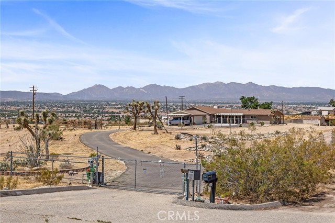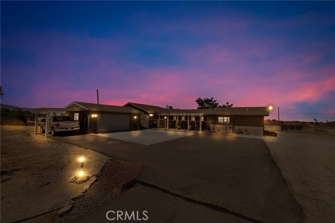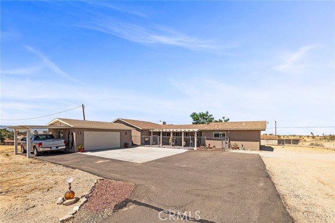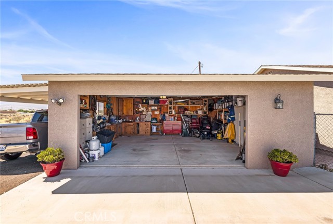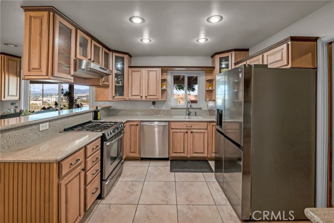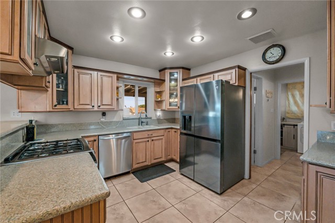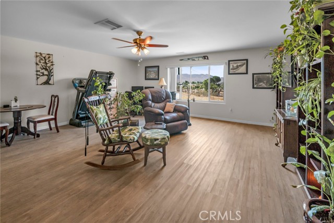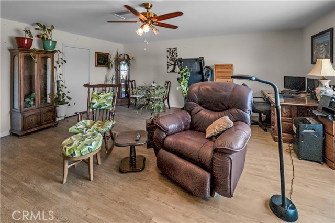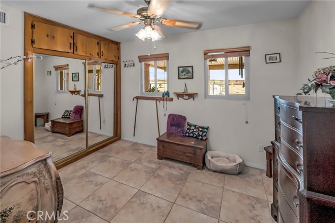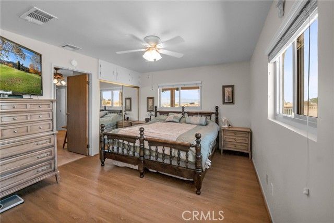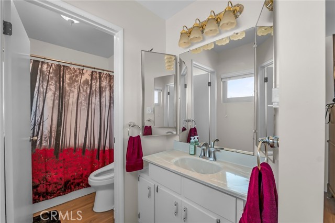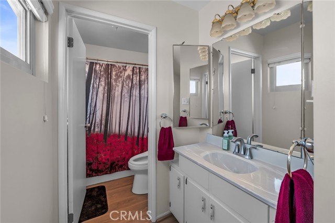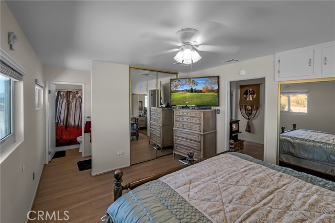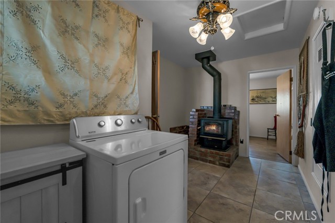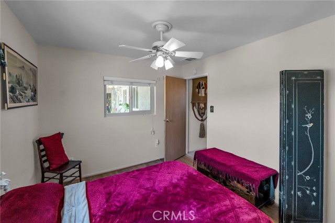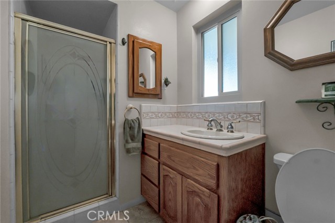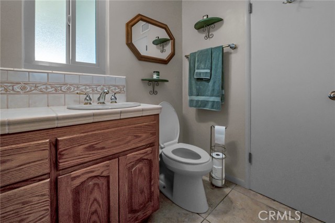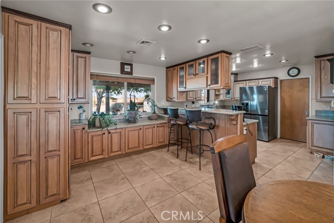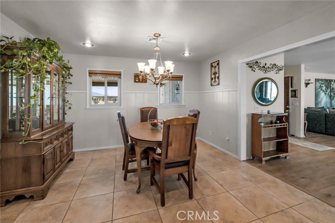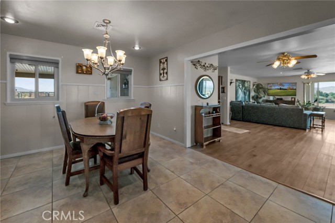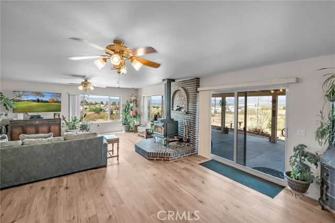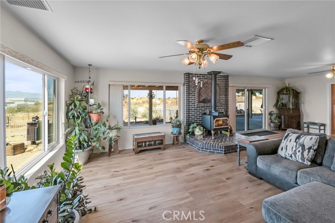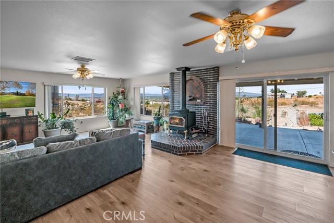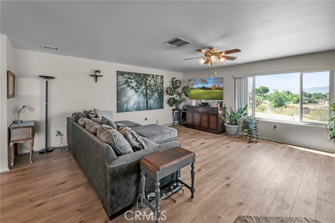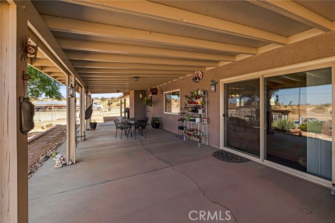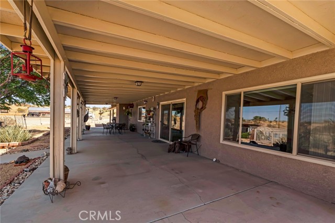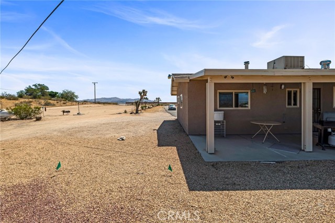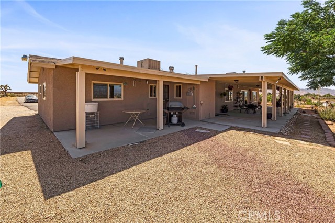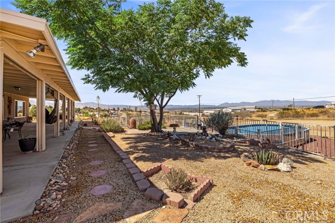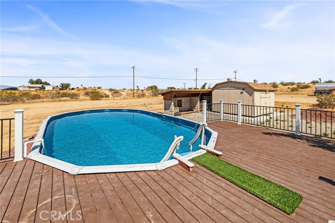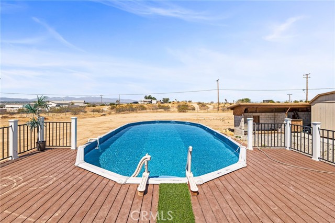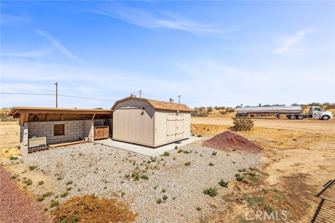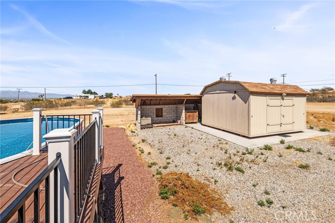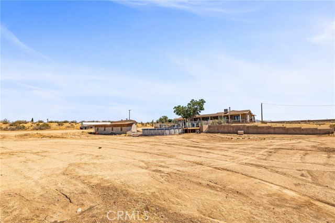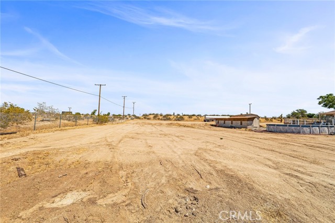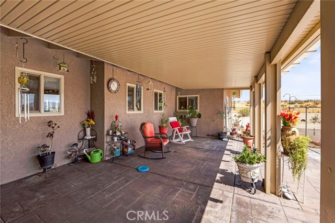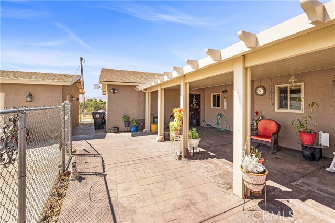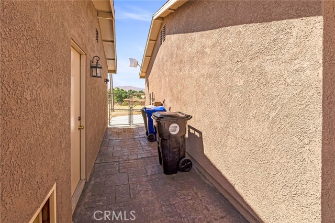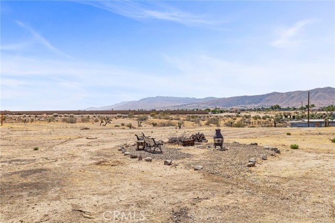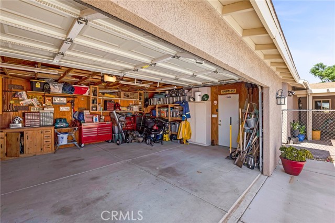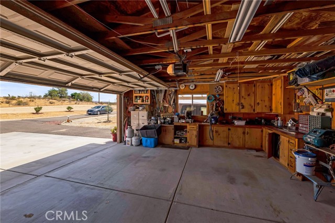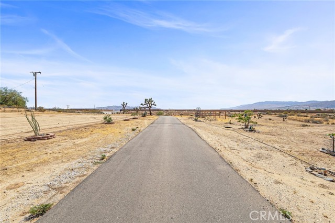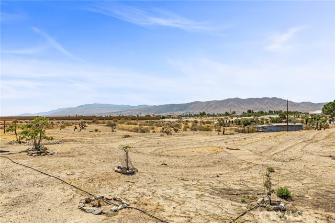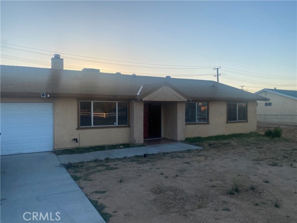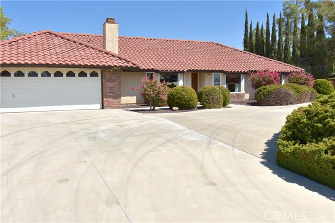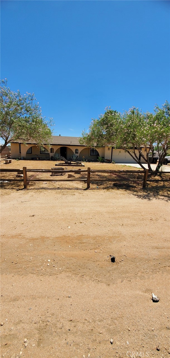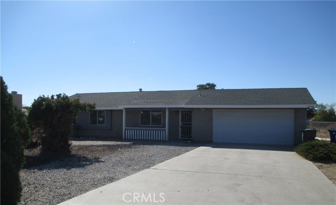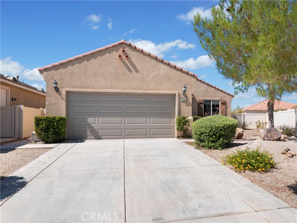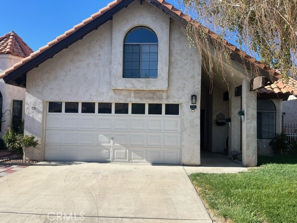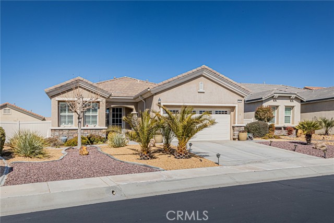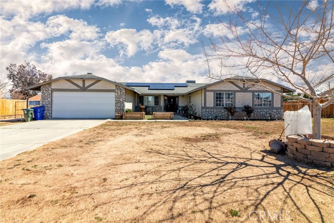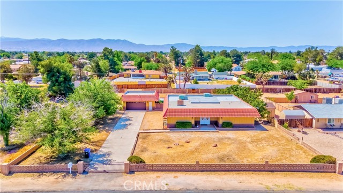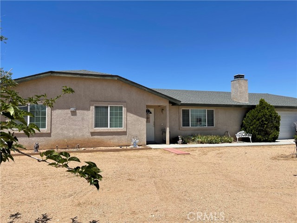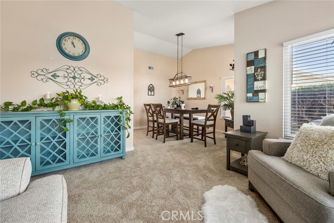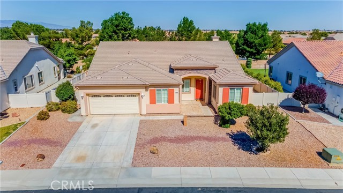11770 Itoya Vista Street
Apple Valley, CA 92308
Sold
11770 Itoya Vista Street
Apple Valley, CA 92308
Sold
A stunning property, 3 bedroom + 2 bath and a large den sitting on a 5 acres of land! It offers the perfect blend of comfort and luxury in the heart of the High Desert! This beautiful home is nestled in a serene neighborhood, providing a peaceful retreat while still being conveniently close to local amenities. As you step inside, you'll be greeted by a spacious and open floor plan that is perfect for both entertaining and everyday living. The living area features large windows that flood the space with natural light, creating a warm and inviting atmosphere. The modern kitchen is a chef's dream, complete with high-end appliances, ample counter space, and stylish cabinetry. Long driveway with ample parking space and a mountainous backdrop makes it one of a kind. Property has solar panels, new windows, new exterior paint, new water line, new driveway as of last year, fruit trees, huge shed, pool and deck, entire acreage is fenced. Outside, the property continues to impress with a beautifully landscaped yard, perfect for outdoor gatherings or simply enjoying the California sunshine. The expansive patio area is ideal for barbecues and al fresco dining, while the lush greenery provides a tranquil backdrop. Located just a short drive from popular spots like Jess Ranch Marketplace, you'll have easy access to shopping, dining, and entertainment options. Nearby businesses include Target, Starbucks, and Apple Valley Golf Course, ensuring that everything you need is within reach. Don't miss the opportunity to make this your new home! Schedule a viewing today and experience the best of Apple Valley living!
PROPERTY INFORMATION
| MLS # | DW24164178 | Lot Size | 217,800 Sq. Ft. |
| HOA Fees | $0/Monthly | Property Type | Single Family Residence |
| Price | $ 490,000
Price Per SqFt: $ 216 |
DOM | 380 Days |
| Address | 11770 Itoya Vista Street | Type | Residential |
| City | Apple Valley | Sq.Ft. | 2,273 Sq. Ft. |
| Postal Code | 92308 | Garage | 2 |
| County | San Bernardino | Year Built | 1986 |
| Bed / Bath | 3 / 2 | Parking | 2 |
| Built In | 1986 | Status | Closed |
| Sold Date | 2024-10-07 |
INTERIOR FEATURES
| Has Laundry | Yes |
| Laundry Information | Individual Room |
| Has Fireplace | Yes |
| Fireplace Information | Family Room |
| Has Appliances | Yes |
| Kitchen Appliances | Dishwasher, Gas Oven, Microwave, Refrigerator |
| Has Heating | Yes |
| Heating Information | Central |
| Room Information | All Bedrooms Down |
| Has Cooling | Yes |
| Cooling Information | Evaporative Cooling |
| EntryLocation | 1 |
| Entry Level | 1 |
| Main Level Bedrooms | 3 |
| Main Level Bathrooms | 2 |
EXTERIOR FEATURES
| Has Pool | Yes |
| Pool | Private, Above Ground |
WALKSCORE
MAP
MORTGAGE CALCULATOR
- Principal & Interest:
- Property Tax: $523
- Home Insurance:$119
- HOA Fees:$0
- Mortgage Insurance:
PRICE HISTORY
| Date | Event | Price |
| 10/07/2024 | Sold | $490,000 |
| 09/04/2024 | Pending | $490,000 |
| 08/23/2024 | Price Change | $490,000 (-1.98%) |
| 08/08/2024 | Listed | $499,900 |

Topfind Realty
REALTOR®
(844)-333-8033
Questions? Contact today.
Interested in buying or selling a home similar to 11770 Itoya Vista Street?
Apple Valley Similar Properties
Listing provided courtesy of Wolf Parlar, Epique Realty. Based on information from California Regional Multiple Listing Service, Inc. as of #Date#. This information is for your personal, non-commercial use and may not be used for any purpose other than to identify prospective properties you may be interested in purchasing. Display of MLS data is usually deemed reliable but is NOT guaranteed accurate by the MLS. Buyers are responsible for verifying the accuracy of all information and should investigate the data themselves or retain appropriate professionals. Information from sources other than the Listing Agent may have been included in the MLS data. Unless otherwise specified in writing, Broker/Agent has not and will not verify any information obtained from other sources. The Broker/Agent providing the information contained herein may or may not have been the Listing and/or Selling Agent.
