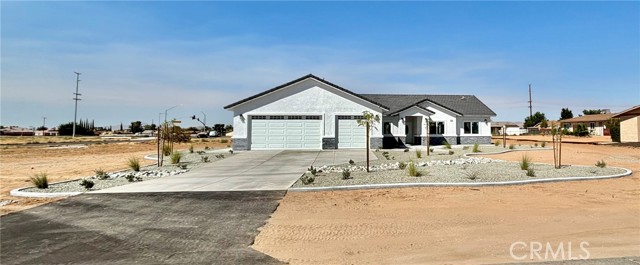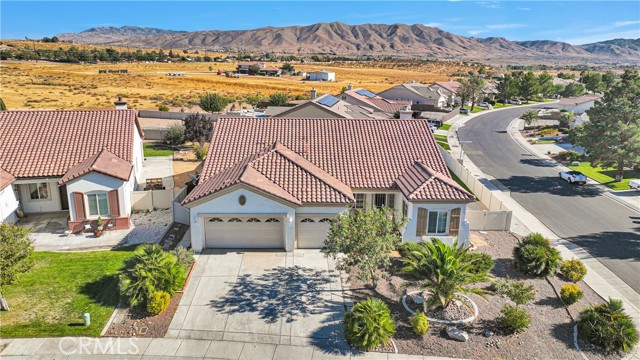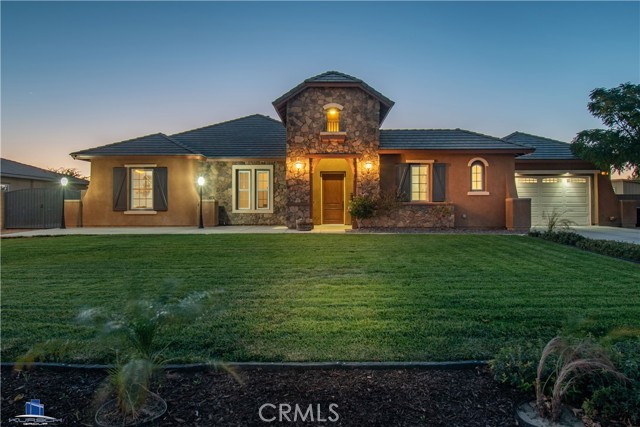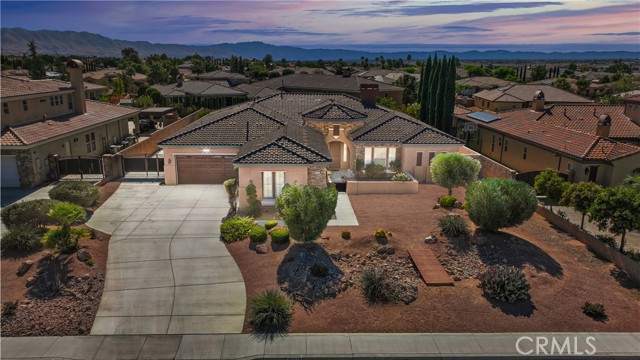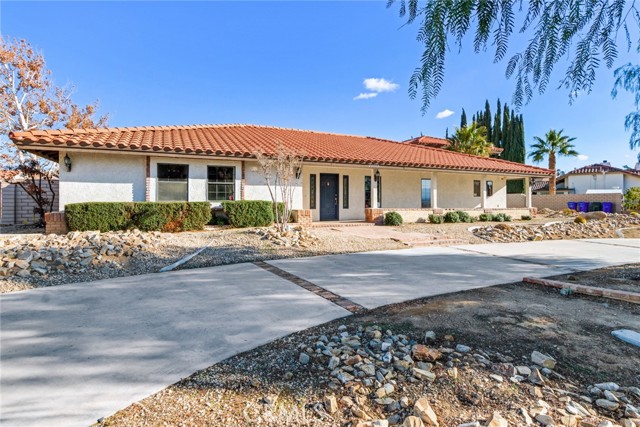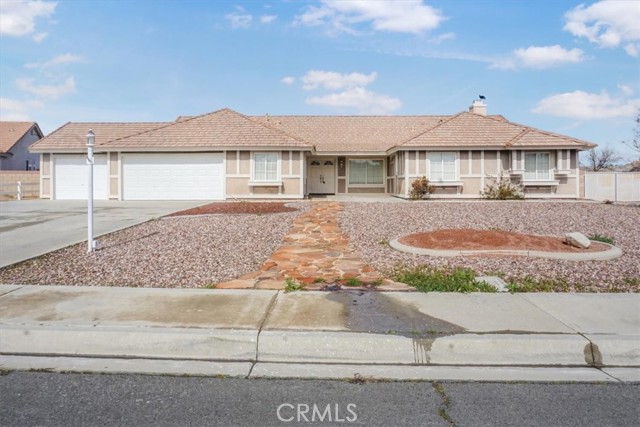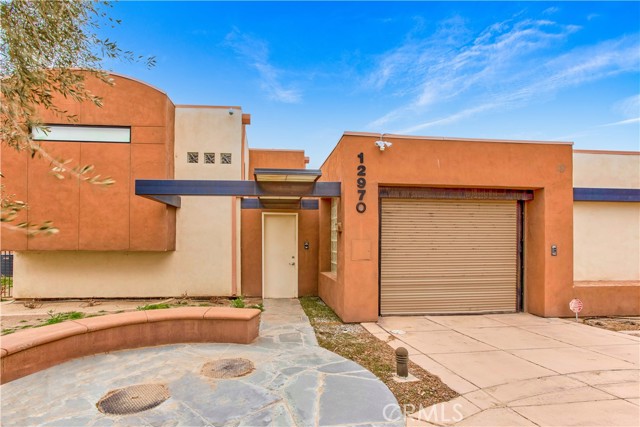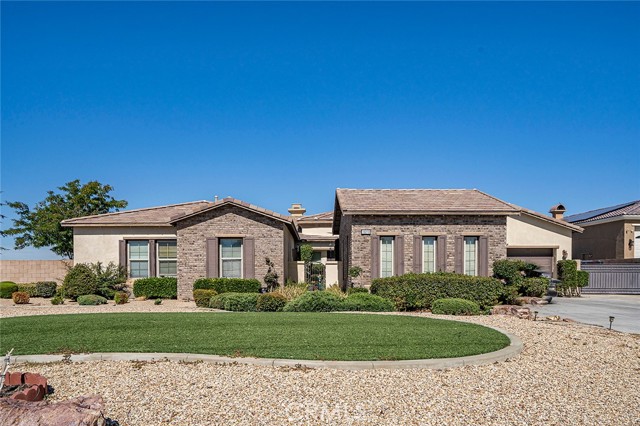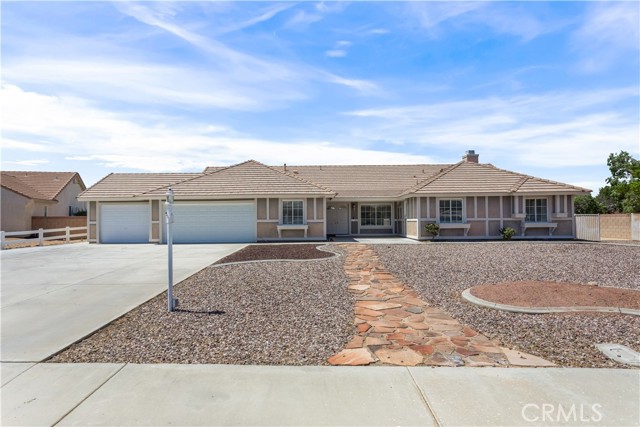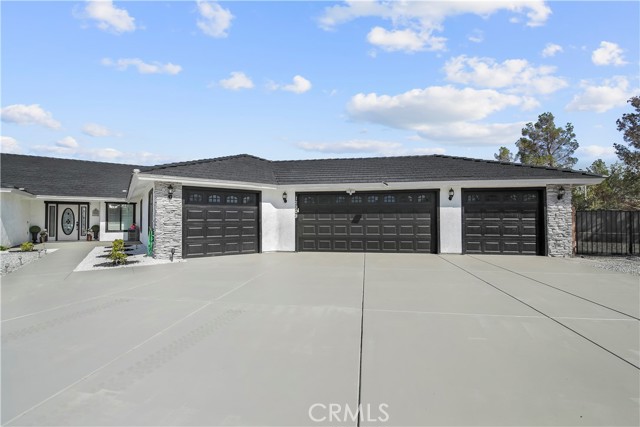12305 Macintosh Street
Apple Valley, CA 92308
Sold
12305 Macintosh Street
Apple Valley, CA 92308
Sold
Motivated Seller - Moving out of area. Original owner in lovingly maintained one-story home on coveted, half-acre corner lot in beautiful Verandas gated community. Soaring ceilings, chef's kitchen with walk-in pantry, 5-burner cooktop, double ovens & massive storage island with new quartz counter. PAID solar and heated salt-water pool and covered patio in expansive backyard. Tandem 4-car garage with 220 wiring can be converted to add a 5th bedroom. Plenty of room for storing all your off-road vehicles. Solid walnut floors in kitchen, DR, LR, and family room. Open floor plan from kitchen to Family Room with built-in cabinetry and surround sound system is great for entertaining. Extra-Large Master Bedroom closet, jetted tub, and double sinks. All bathrooms have granite counters. Crown molding and custom woodwork throughout home, and large laundry room with sink. Two home-office spaces. Relax on front porch - views of mountains and city lights. Incredible to find a home on such a big lot with shopping just around the corner from Stater Bros to Home Depot, Target, and Starbucks. All appliances included.
PROPERTY INFORMATION
| MLS # | EV24103009 | Lot Size | 22,437 Sq. Ft. |
| HOA Fees | $160/Monthly | Property Type | Single Family Residence |
| Price | $ 729,900
Price Per SqFt: $ 229 |
DOM | 563 Days |
| Address | 12305 Macintosh Street | Type | Residential |
| City | Apple Valley | Sq.Ft. | 3,184 Sq. Ft. |
| Postal Code | 92308 | Garage | 4 |
| County | San Bernardino | Year Built | 2006 |
| Bed / Bath | 4 / 2.5 | Parking | 4 |
| Built In | 2006 | Status | Closed |
| Sold Date | 2024-08-09 |
INTERIOR FEATURES
| Has Laundry | Yes |
| Laundry Information | Dryer Included, Individual Room, Washer Included |
| Has Fireplace | Yes |
| Fireplace Information | Family Room, Gas, Wood Burning, Masonry, Raised Hearth |
| Has Appliances | Yes |
| Kitchen Appliances | Built-In Range, Dishwasher, Double Oven, Disposal, Gas Oven, Gas Cooktop, Gas Water Heater, Microwave, Refrigerator, Self Cleaning Oven, Trash Compactor |
| Kitchen Information | Granite Counters, Kitchen Island, Kitchen Open to Family Room, Quartz Counters, Walk-In Pantry |
| Kitchen Area | Family Kitchen, Dining Room |
| Has Heating | Yes |
| Heating Information | Central, Fireplace(s), Solar |
| Room Information | All Bedrooms Down, Den, Family Room, Foyer, Kitchen, Laundry, Living Room, Main Floor Bedroom, Main Floor Primary Bedroom, Office, Walk-In Closet, Walk-In Pantry |
| Has Cooling | Yes |
| Cooling Information | Central Air |
| Flooring Information | Stone, Wood |
| InteriorFeatures Information | Built-in Features, Cathedral Ceiling(s), Ceiling Fan(s), Chair Railings, Coffered Ceiling(s), Crown Molding, Granite Counters, High Ceilings, Open Floorplan, Pantry, Quartz Counters, Recessed Lighting, Tray Ceiling(s), Wainscoting, Wired for Sound |
| EntryLocation | 1 |
| Entry Level | 1 |
| WindowFeatures | Blinds |
| SecuritySafety | Gated Community |
| Bathroom Information | Double sinks in bath(s), Double Sinks in Primary Bath, Exhaust fan(s), Granite Counters, Jetted Tub, Linen Closet/Storage, Main Floor Full Bath, Privacy toilet door, Separate tub and shower, Soaking Tub |
| Main Level Bedrooms | 4 |
| Main Level Bathrooms | 3 |
EXTERIOR FEATURES
| Has Pool | Yes |
| Pool | Private, In Ground, Salt Water, Solar Heat |
| Has Patio | Yes |
| Patio | Concrete, Covered, Front Porch |
WALKSCORE
MAP
MORTGAGE CALCULATOR
- Principal & Interest:
- Property Tax: $779
- Home Insurance:$119
- HOA Fees:$160
- Mortgage Insurance:
PRICE HISTORY
| Date | Event | Price |
| 07/21/2024 | Pending | $729,900 |
| 05/22/2024 | Listed | $729,900 |

Topfind Realty
REALTOR®
(844)-333-8033
Questions? Contact today.
Interested in buying or selling a home similar to 12305 Macintosh Street?
Apple Valley Similar Properties
Listing provided courtesy of GAIL SHELTON, COLDWELL BANKER KIVETT-TEETERS. Based on information from California Regional Multiple Listing Service, Inc. as of #Date#. This information is for your personal, non-commercial use and may not be used for any purpose other than to identify prospective properties you may be interested in purchasing. Display of MLS data is usually deemed reliable but is NOT guaranteed accurate by the MLS. Buyers are responsible for verifying the accuracy of all information and should investigate the data themselves or retain appropriate professionals. Information from sources other than the Listing Agent may have been included in the MLS data. Unless otherwise specified in writing, Broker/Agent has not and will not verify any information obtained from other sources. The Broker/Agent providing the information contained herein may or may not have been the Listing and/or Selling Agent.


