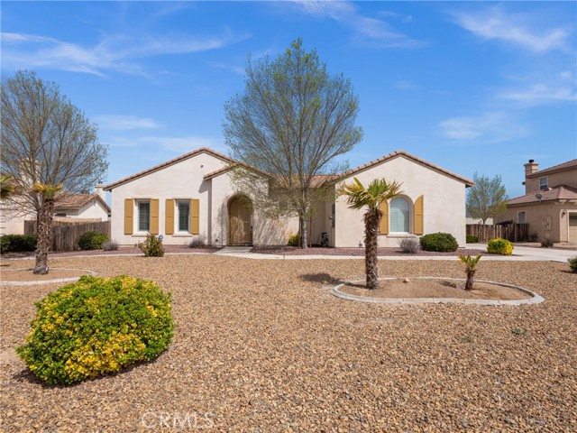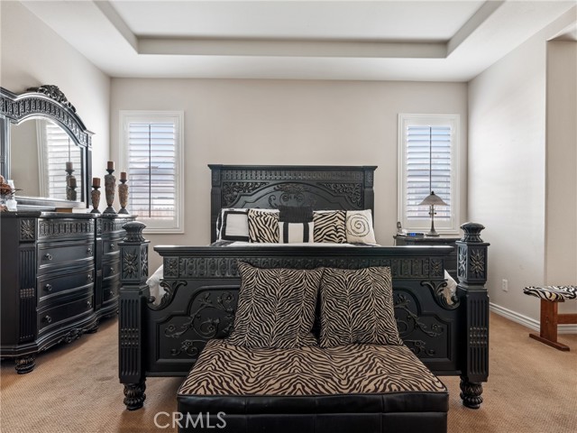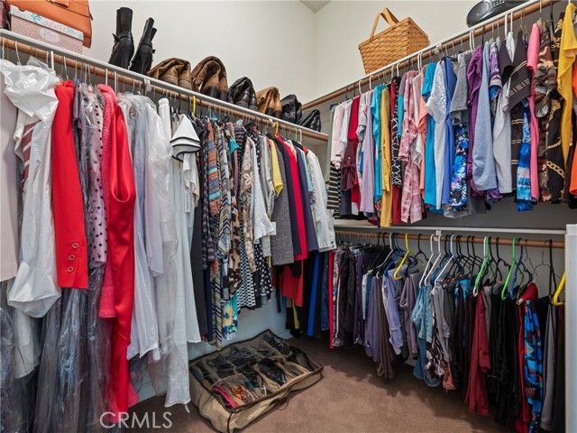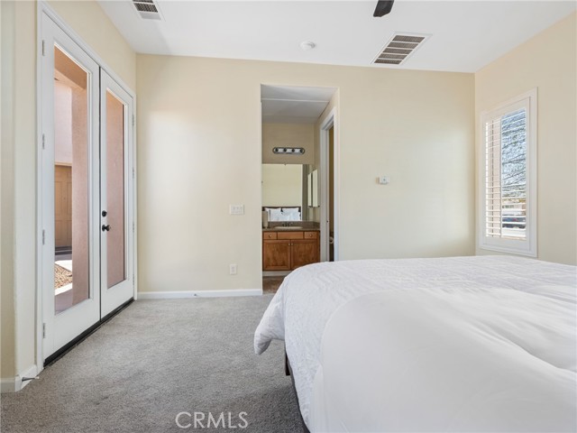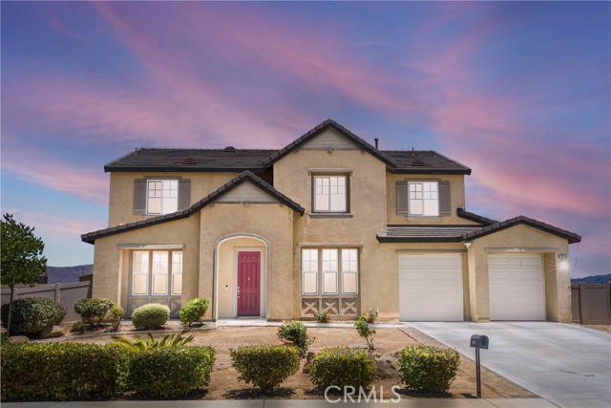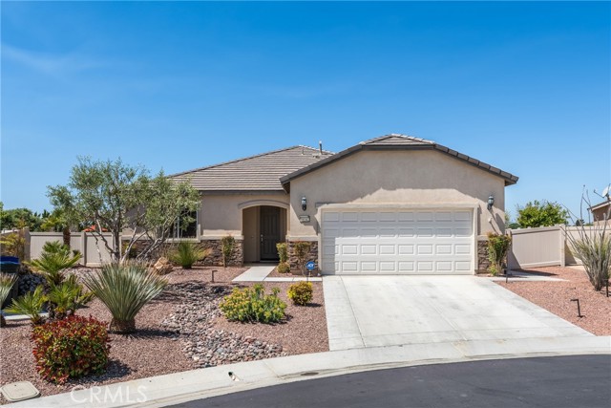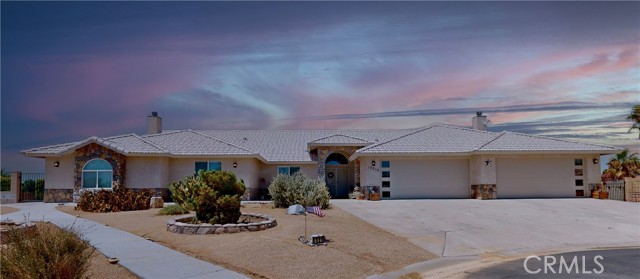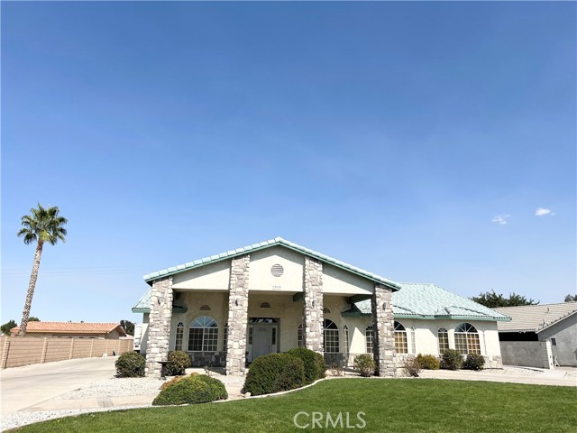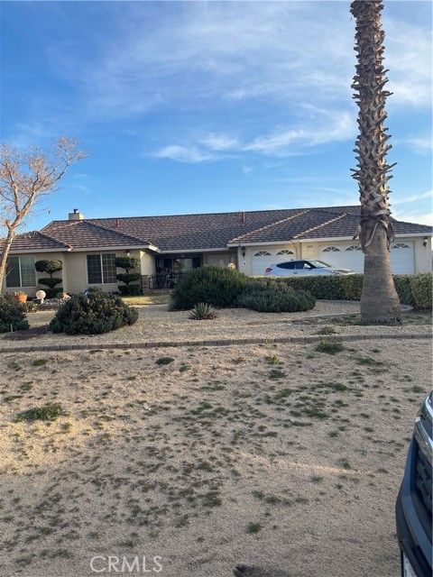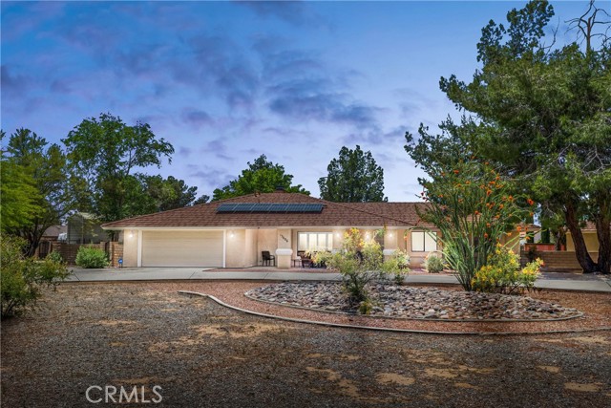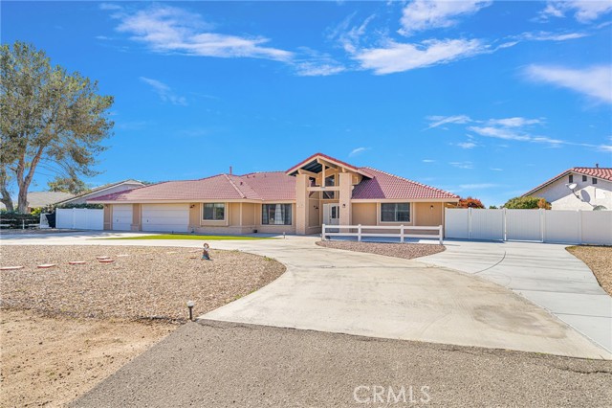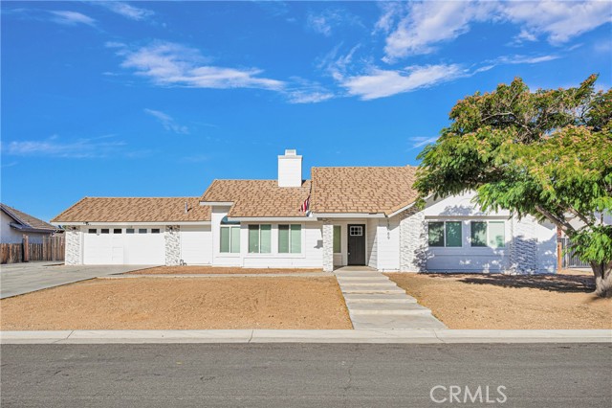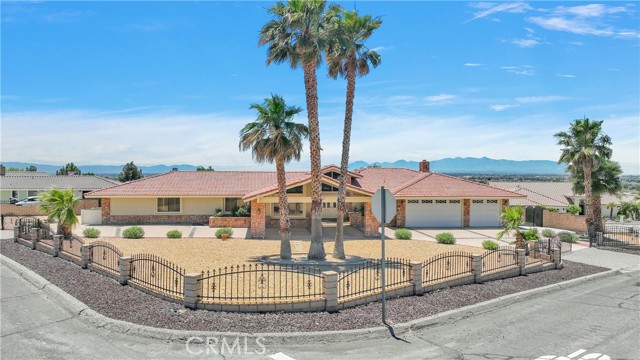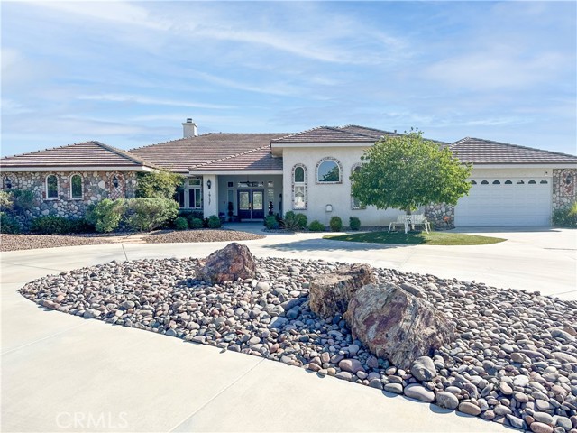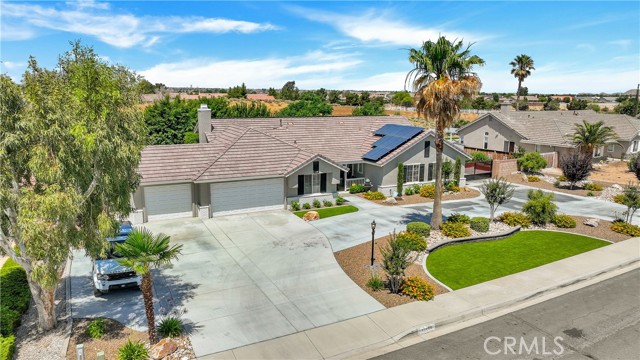12603 Yorkshire Drive
Apple Valley, CA 92308
Sold
12603 Yorkshire Drive
Apple Valley, CA 92308
Sold
Beautiful 3,508 square feet of luxurious space designed for flexible and sophisticated living! The home features paid off solar, easy-care landscaping in the front yard with a private courtyard area with fountain and two separate sitting areas. From this space you can access the Casita (complete with a full bath and walk-in closet) and a separate entrance for a Junior Master Suite. The main entrance leads you into the rotunda where you will find the family room with marble fireplace and dining room perfect for entertaining your guests. The gourmet kitchen has a massive island, boasts tons of cabinets, build it appliances and fridge, granite counter tops which opens to the living room with another fireplace! Very high ceilings upgraded ceiling fans and Plantation shutters throughout and the master suite includes a retreat area that leads to the backyard, TWO separate walk-in closets, dual vanities and separate jacuzzi tub and shower. There are 3 huge bedrooms across the house 1 is the junior master suite. Once you exit to the back yard you will notice the block wall in the back yard, 2 separate covered patios with fans patio and tons of concrete. You won't be disappointed!
PROPERTY INFORMATION
| MLS # | HD23060989 | Lot Size | 19,000 Sq. Ft. |
| HOA Fees | $0/Monthly | Property Type | Single Family Residence |
| Price | $ 695,000
Price Per SqFt: $ 198 |
DOM | 961 Days |
| Address | 12603 Yorkshire Drive | Type | Residential |
| City | Apple Valley | Sq.Ft. | 3,508 Sq. Ft. |
| Postal Code | 92308 | Garage | 3 |
| County | San Bernardino | Year Built | 2006 |
| Bed / Bath | 5 / 4 | Parking | 3 |
| Built In | 2006 | Status | Closed |
| Sold Date | 2023-05-26 |
INTERIOR FEATURES
| Has Laundry | Yes |
| Laundry Information | Individual Room, Inside |
| Has Fireplace | Yes |
| Fireplace Information | Family Room, Living Room |
| Has Appliances | Yes |
| Kitchen Appliances | Dishwasher, Double Oven, Disposal, Gas Cooktop, Microwave, Refrigerator |
| Kitchen Information | Granite Counters, Kitchen Island |
| Kitchen Area | Area, Dining Room |
| Has Heating | Yes |
| Heating Information | Central, Fireplace(s), Forced Air |
| Room Information | Family Room, Formal Entry, Guest/Maid's Quarters, Living Room, Master Suite, Separate Family Room, Two Masters, Walk-In Closet |
| Has Cooling | Yes |
| Cooling Information | Central Air, Dual, See Remarks |
| Flooring Information | Carpet, Tile |
| InteriorFeatures Information | Built-in Features, Ceiling Fan(s), Granite Counters, High Ceilings, In-Law Floorplan, Open Floorplan, Recessed Lighting |
| EntryLocation | front courtyard |
| Entry Level | 1 |
| Has Spa | No |
| SpaDescription | None |
| WindowFeatures | Plantation Shutters |
| Bathroom Information | Double Sinks In Master Bath, Exhaust fan(s), Granite Counters, Jetted Tub |
| Main Level Bedrooms | 5 |
| Main Level Bathrooms | 4 |
EXTERIOR FEATURES
| Roof | Tile |
| Has Pool | No |
| Pool | None |
| Has Patio | Yes |
| Patio | Covered, Patio, Front Porch |
| Has Fence | Yes |
| Fencing | Block, Wood |
| Has Sprinklers | Yes |
WALKSCORE
MAP
MORTGAGE CALCULATOR
- Principal & Interest:
- Property Tax: $741
- Home Insurance:$119
- HOA Fees:$0
- Mortgage Insurance:
PRICE HISTORY
| Date | Event | Price |
| 04/15/2023 | Pending | $695,000 |
| 04/12/2023 | Listed | $695,000 |

Topfind Realty
REALTOR®
(844)-333-8033
Questions? Contact today.
Interested in buying or selling a home similar to 12603 Yorkshire Drive?
Apple Valley Similar Properties
Listing provided courtesy of Kristina Vanderpool, Coldwell Banker Home Source. Based on information from California Regional Multiple Listing Service, Inc. as of #Date#. This information is for your personal, non-commercial use and may not be used for any purpose other than to identify prospective properties you may be interested in purchasing. Display of MLS data is usually deemed reliable but is NOT guaranteed accurate by the MLS. Buyers are responsible for verifying the accuracy of all information and should investigate the data themselves or retain appropriate professionals. Information from sources other than the Listing Agent may have been included in the MLS data. Unless otherwise specified in writing, Broker/Agent has not and will not verify any information obtained from other sources. The Broker/Agent providing the information contained herein may or may not have been the Listing and/or Selling Agent.
