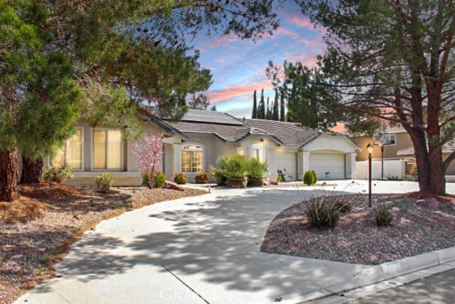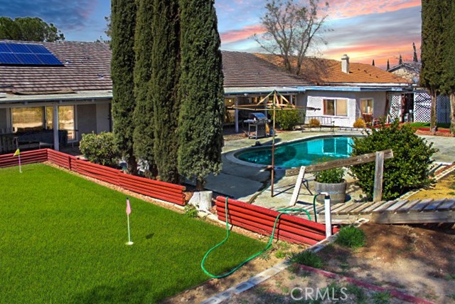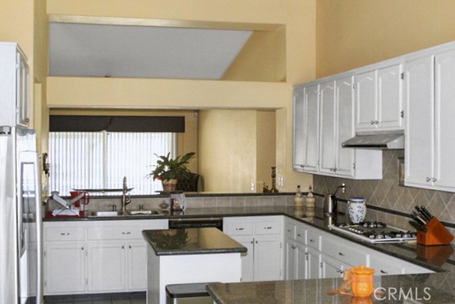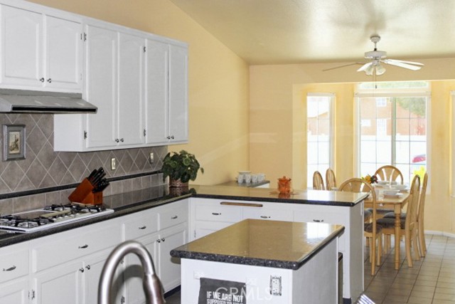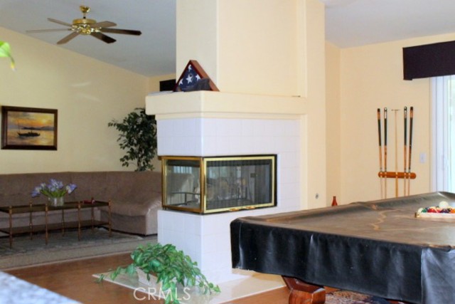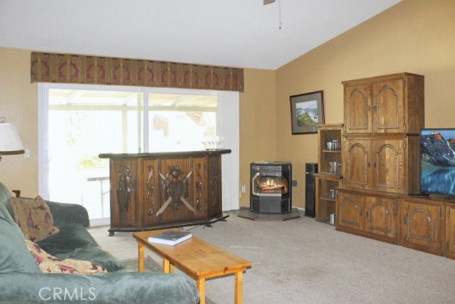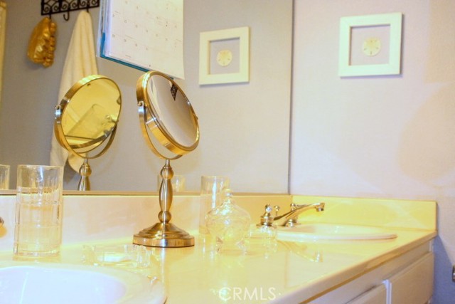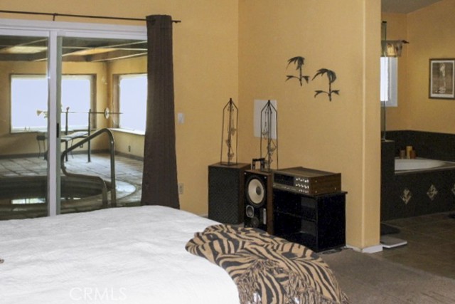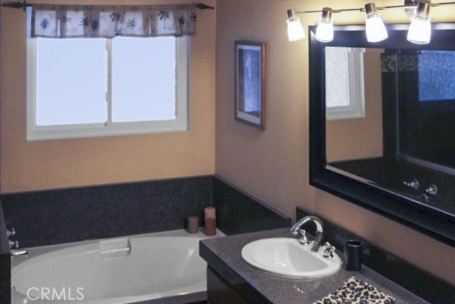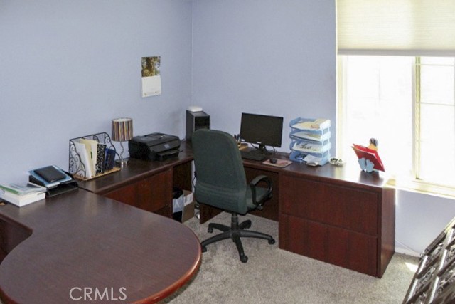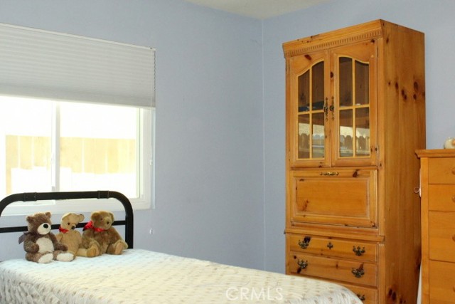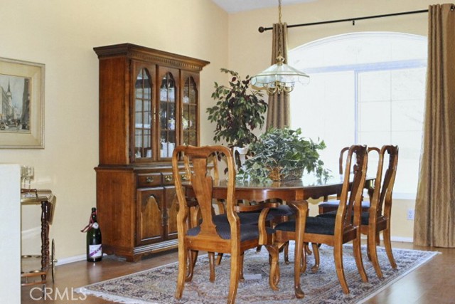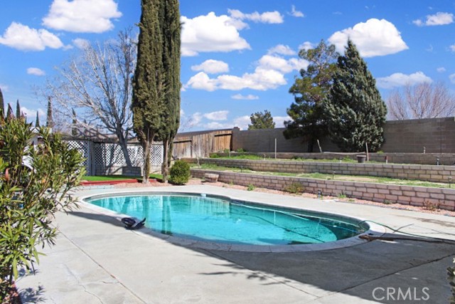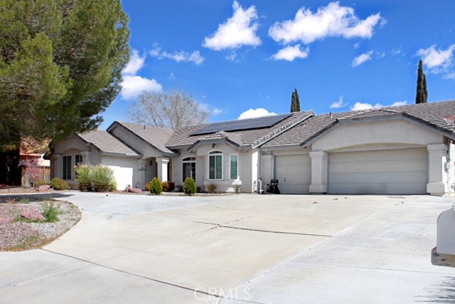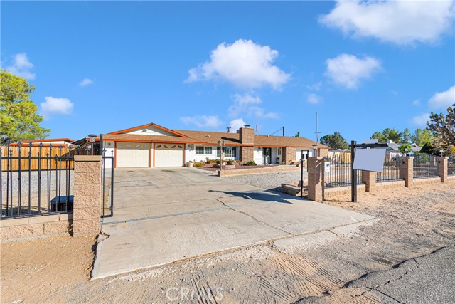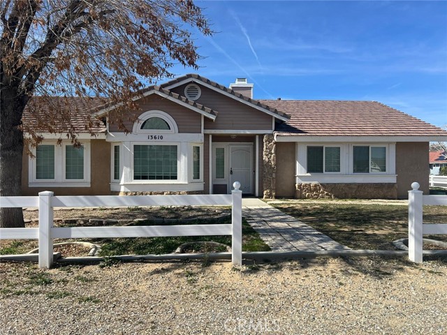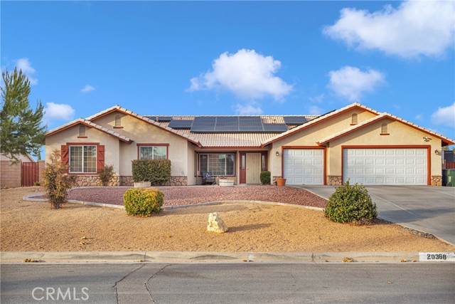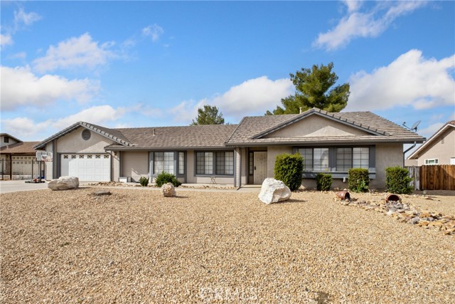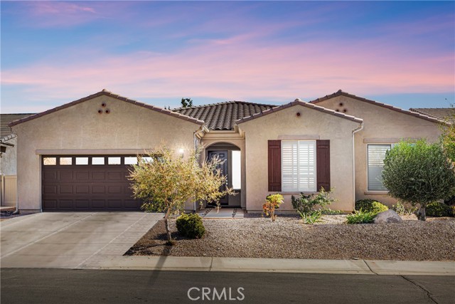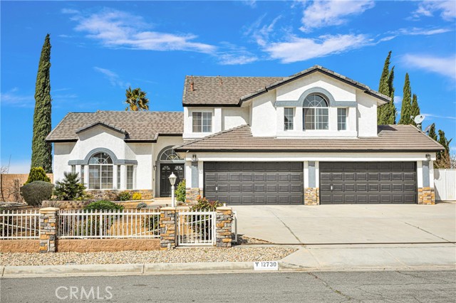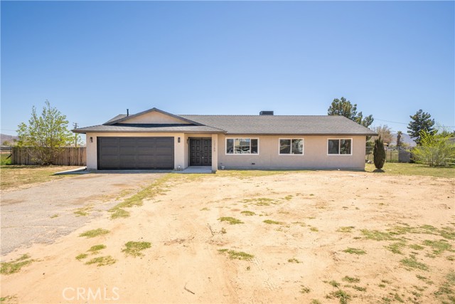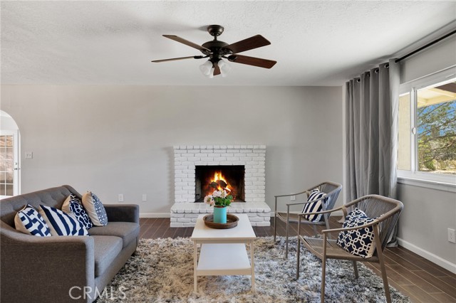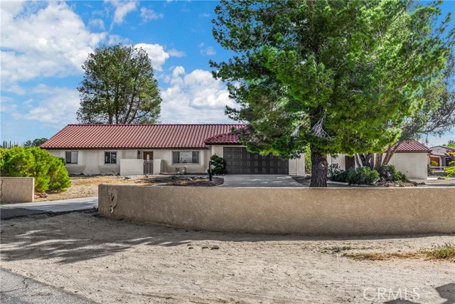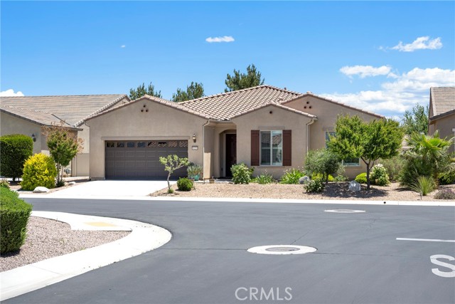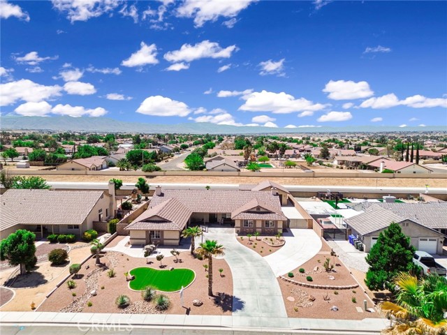12769 Yorkshire Drive
Apple Valley, CA 92308
Sold
12769 Yorkshire Drive
Apple Valley, CA 92308
Sold
Need more space? This single-level 3000+ sq ft home in a desirable Apple Valley neighborhood offers an expansive primary bedroom with a walk-in closet, 3 additional bedrooms (4 in total), 3.5 baths, and the opportunity for a mother-in-law suite. With paid-off solar, updated windows, and plenty of room to entertain, this home has so much to offer! You and your family will enjoy the swimming pool, putting green, and covered patio spanning the entire length of the house. The large eat-in kitchen is open concept, with an island and newer granite counters. Other prime details include an indoor spa room, complete with a Costco sauna, a two-way fireplace in the center of the home, a billiards room (owner offers pool table, if desired), and a super-efficient pallet-burning stove. Love to garden? This house features a terraced backyard, ready for your planting. Need a place to use all your tools? This home also boasts a three-car garage with built-in cabinets and a tandem pull-through that can be your dedicated workshop. Semicircular driveway provides ample parking and includes option for front-yard RV or boat storage. Close to shopping centers, restaurants, golf courses, schools and more–it is definitely worth the look!
PROPERTY INFORMATION
| MLS # | HD23196426 | Lot Size | 18,025 Sq. Ft. |
| HOA Fees | $0/Monthly | Property Type | Single Family Residence |
| Price | $ 565,000
Price Per SqFt: $ 185 |
DOM | 777 Days |
| Address | 12769 Yorkshire Drive | Type | Residential |
| City | Apple Valley | Sq.Ft. | 3,048 Sq. Ft. |
| Postal Code | 92308 | Garage | 3 |
| County | San Bernardino | Year Built | 1991 |
| Bed / Bath | 4 / 3.5 | Parking | 3 |
| Built In | 1991 | Status | Closed |
| Sold Date | 2023-11-14 |
INTERIOR FEATURES
| Has Laundry | Yes |
| Laundry Information | Individual Room |
| Has Fireplace | Yes |
| Fireplace Information | Family Room, Living Room |
| Has Appliances | Yes |
| Kitchen Appliances | Disposal, Gas Oven, Gas Cooktop |
| Kitchen Information | Granite Counters, Kitchen Open to Family Room |
| Kitchen Area | Breakfast Nook, Dining Room |
| Has Heating | Yes |
| Heating Information | Central, Fireplace(s), Natural Gas |
| Room Information | Bonus Room, Den, Family Room, Kitchen, Laundry, Living Room |
| Has Cooling | Yes |
| Cooling Information | Central Air |
| InteriorFeatures Information | Granite Counters |
| DoorFeatures | Double Door Entry |
| EntryLocation | W |
| Entry Level | 1 |
| Has Spa | Yes |
| SpaDescription | Heated, In Ground |
| Bathroom Information | Bathtub, Shower, Shower in Tub, Double Sinks in Primary Bath, Granite Counters, Linen Closet/Storage, Walk-in shower |
| Main Level Bedrooms | 4 |
| Main Level Bathrooms | 4 |
EXTERIOR FEATURES
| Roof | Tile |
| Has Pool | Yes |
| Pool | Private, In Ground |
| Has Patio | Yes |
| Patio | Covered, Enclosed, Patio Open |
| Has Fence | Yes |
| Fencing | Block, Wood |
WALKSCORE
MAP
MORTGAGE CALCULATOR
- Principal & Interest:
- Property Tax: $603
- Home Insurance:$119
- HOA Fees:$0
- Mortgage Insurance:
PRICE HISTORY
| Date | Event | Price |
| 11/14/2023 | Sold | $565,000 |
| 10/31/2023 | Pending | $565,000 |

Topfind Realty
REALTOR®
(844)-333-8033
Questions? Contact today.
Interested in buying or selling a home similar to 12769 Yorkshire Drive?
Apple Valley Similar Properties
Listing provided courtesy of Daniel Gonzalez, Berkshire Hathaway HomeService. Based on information from California Regional Multiple Listing Service, Inc. as of #Date#. This information is for your personal, non-commercial use and may not be used for any purpose other than to identify prospective properties you may be interested in purchasing. Display of MLS data is usually deemed reliable but is NOT guaranteed accurate by the MLS. Buyers are responsible for verifying the accuracy of all information and should investigate the data themselves or retain appropriate professionals. Information from sources other than the Listing Agent may have been included in the MLS data. Unless otherwise specified in writing, Broker/Agent has not and will not verify any information obtained from other sources. The Broker/Agent providing the information contained herein may or may not have been the Listing and/or Selling Agent.
