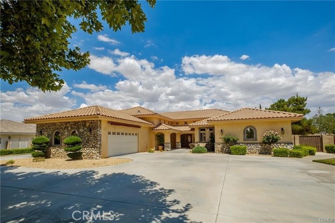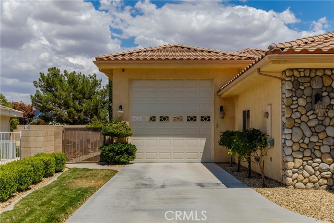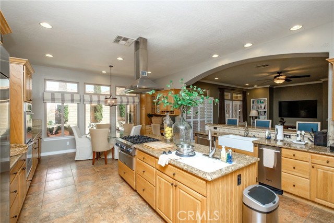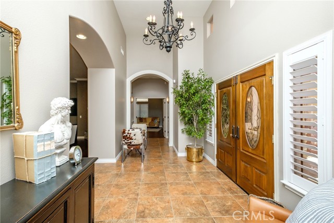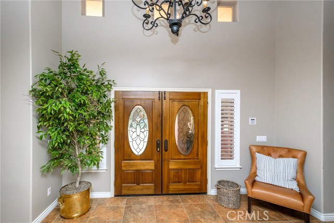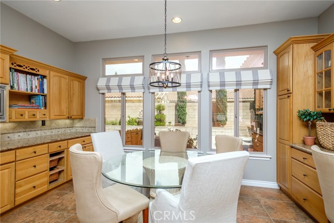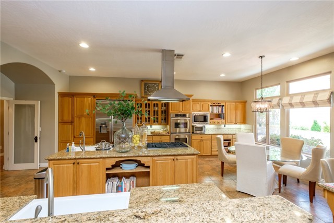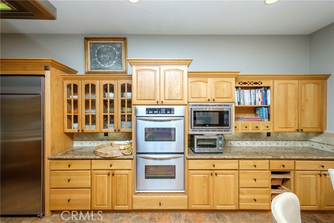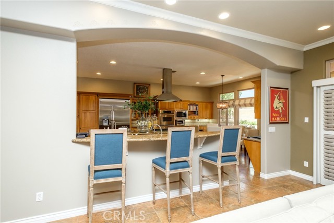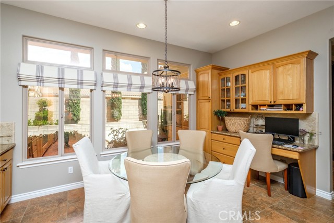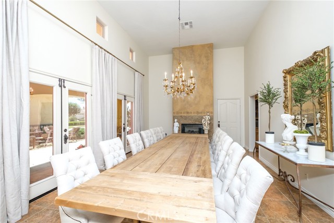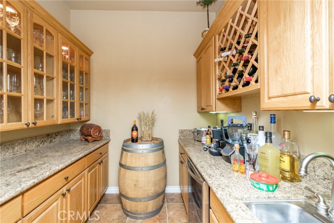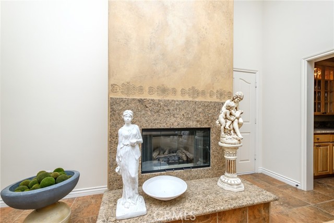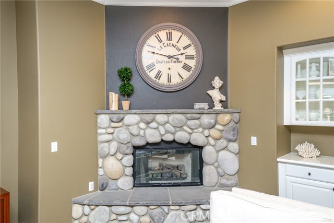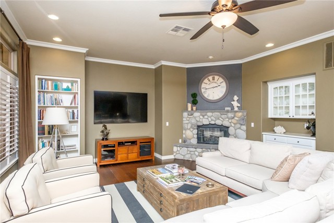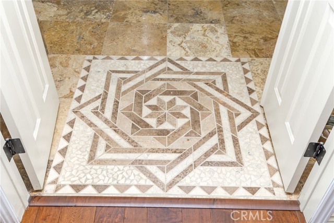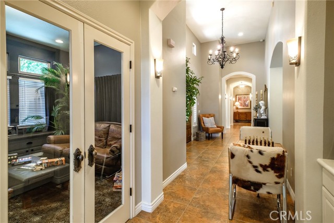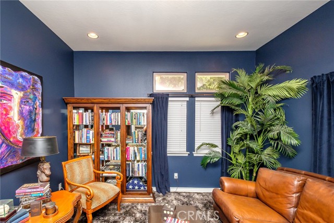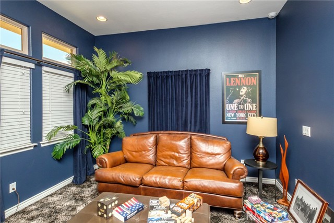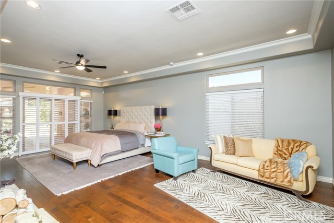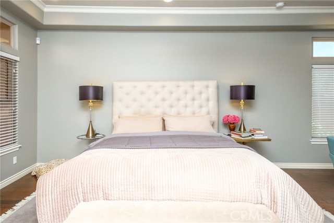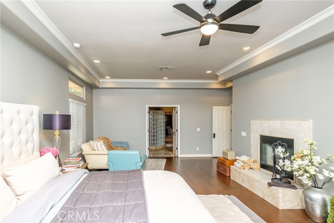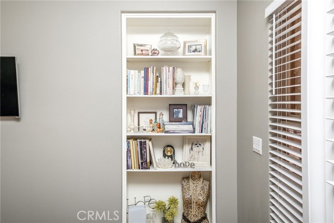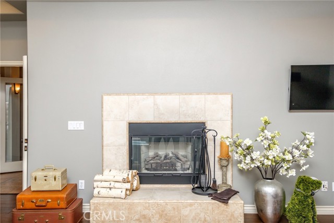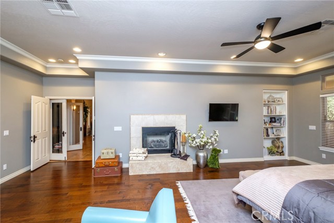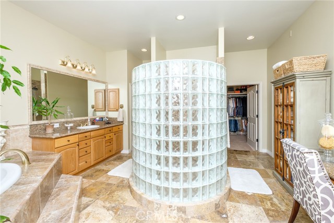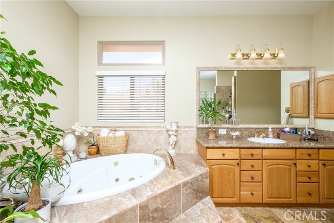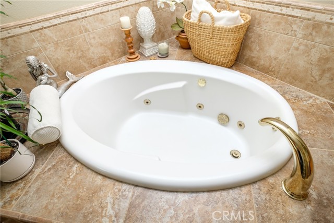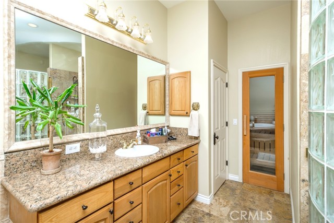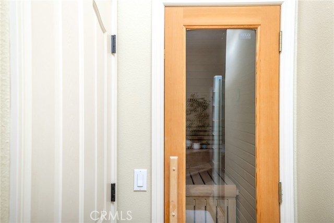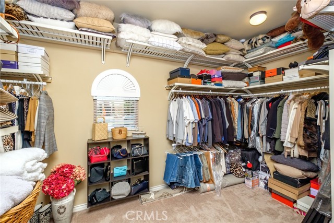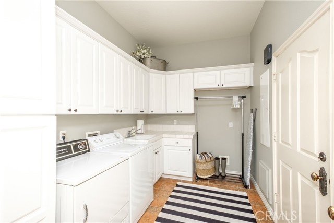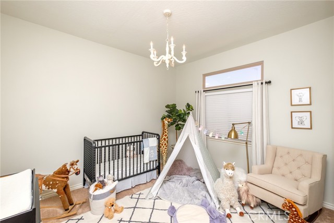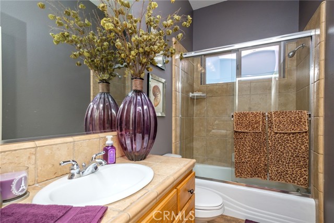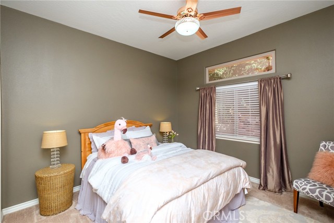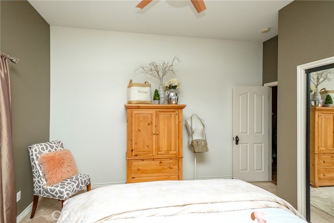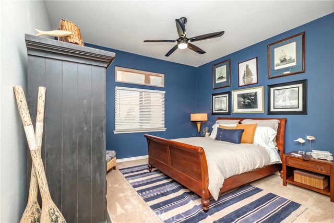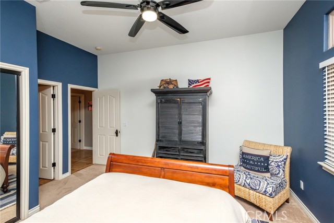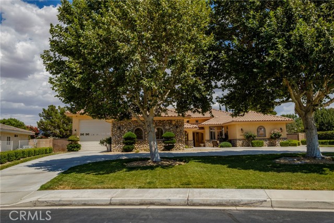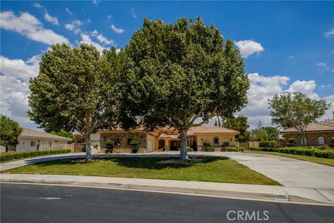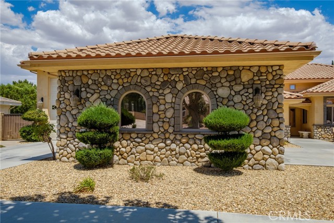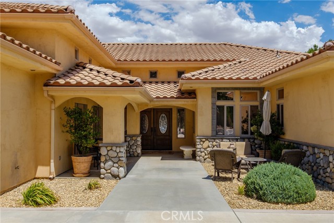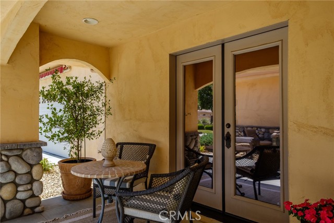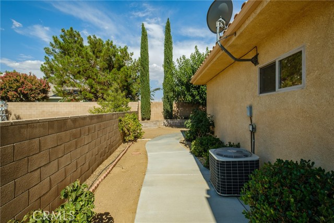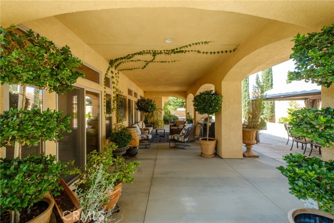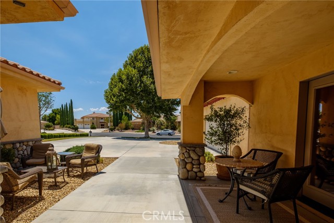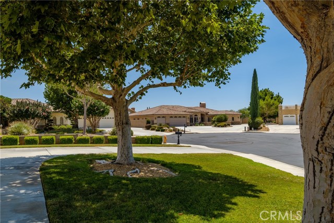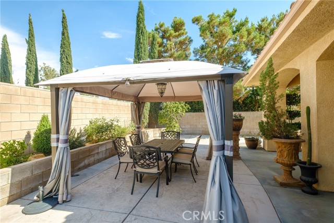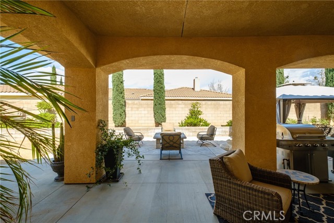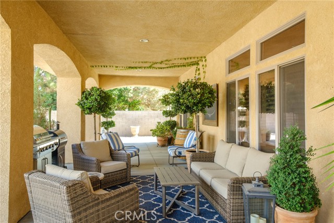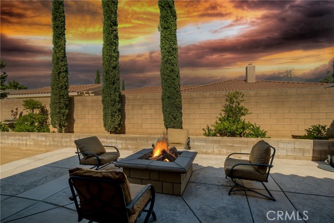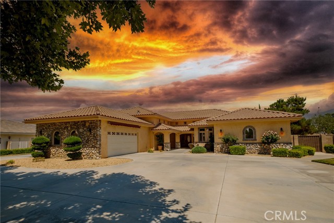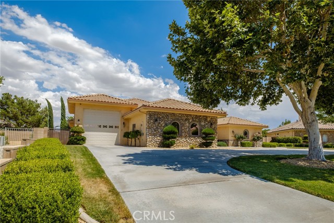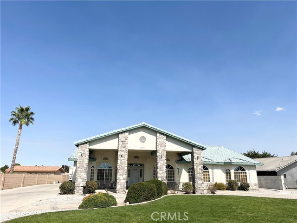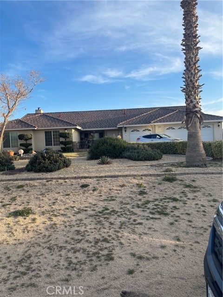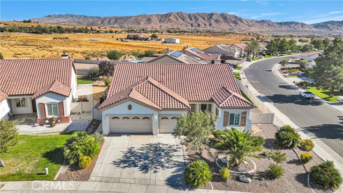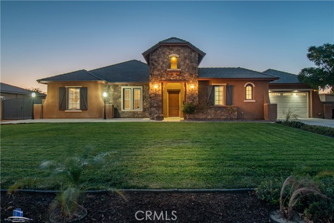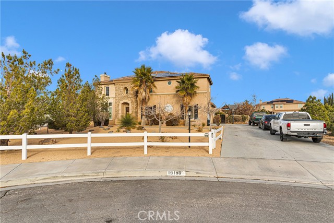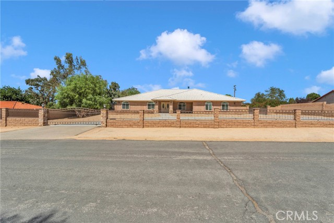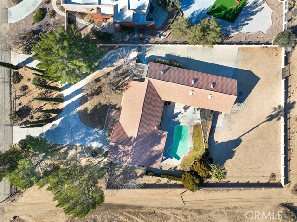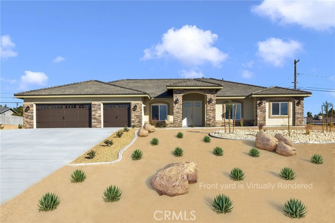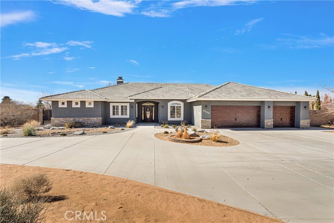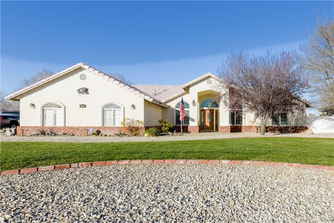12915 Amador Circle
Apple Valley, CA 92308
Sold
12915 Amador Circle
Apple Valley, CA 92308
Sold
WOW, WORKSHOP/RV GARAGE LOCATED IN*PRESTIGIOUS GATED STONEBROOK ESTATES* MEDITERRANEAN STYLE HOME WITH TUSCAN INFLUENCES OFFERS A ROMANTIC LIFESTYLE. BUILDER CARL JONES MASTERED THE FLOORPLAN AND THE OWNERS ADDED THE CUSTOM TOUCHES CREATING A FABULOUS HOME FOR A LIFESTYLE OF LEISURE AND LOVE. RIVER ROCK MASONARY ACCENTS THE EXTERIOR, ENTER THROUGH THE BEAUTIFUL DOUBLE DOOR ENTRY WAY INTO A HOME UPDATED WITH CUSTOM HARDWARE, TUSCAN STYLE TRAVERTINE TILE, GORGEOUS CUSTOM LIGHT SCONCES & FIXTURES, UNDER CABINET LIGHTING PLUS PLANTATION SHUTTERS, CROWN MOLDING AND ALL THE ACCENTS THAT MAKE THE DIFFERENCE. A CHEF'S KITCHEN WITH A BREAKFAST BAR, PLUS DINING AREA WITH BACKYARD VIEWS THROUGH LARGE PICTURE WINDOWS. THE CUSTOM CABINETRY IS AN ASSORTMENT OF GLASS FRONT CABINETS, BUILT IN DOUBLE OVENS, MICROWAVE PLUS REFRIGERATOR AND A FARM SINK WITH FIREPLACE VIEWS. THIS KITCHEN HAS A BUILT IN DESK AREA WITH CABINETS FOR FILING PAPERWORK PLUS STORAGE.CUSTOM SHELVES AND ENCLOSED CABINETS PROVIDE LOADS OF STORAGE. KITCHEN HOSTS AN ISLAND COMPLETE WITH A HOODED STOVETOP, FOOD PREP SINK AND CULINARY STORAGE SPACES. KITCHEN IS OPEN TO THE FAMILY ROOM AND HOSTS A FIREPLACE ACCENTED BY RIVER ROCK & BUILT IN SHELVING, ACCESS TO THE COVERED PATIO AND BACKYARD SPACES. HUGE FORMAL DINING WITH FIREPLACE AND COMPLETE WITH A BUTLER'S PANTRY, A WET BAR, WINE STORAGE CABINET & GLASS FRONT BEVERAGE CABINETS PLUS SERVING CABINETS . THIS DINING ROOM HAS TWO SETS OF DOUBLE DOORS LEADING TO A COVERED PATIO AREA PERFECT FOR OUTSIDE DINING.THE HOMES OVERSIZED MASTER BEDROOM HAS SPACE ENOUGH FOR RELAXATION SITTING AREA FIRESIDE AND HOSTS A LARGE WARDROBE ROOM, EXTENSIVE MASTER BATH COMPLETE WITH DUAL SHOWER HEADS, JETTED TUB & SAUNA. THREE OTHER BEDROOMS ARE ACCOMMODATED BY TWO TILE TRIMMED WELL APPOINTED BATHS. THE HOME ALSO INCLUDES A PARLOR GUEST BATH.NECESSITY CALLS AND THIS HOME ANSWERS WITH A HOME OFFICE CLOSE TO THE ENTRY WITH FORMAL DOUBLE DOOR ENTRY. TWO LONG DRIVEWAYS PROVIDE EXTRA PARKING AND LEAD TO A TWO CAR GARAGE PLUS AN RV GARAGE WITH A MEZZANINE FOR STORAGE. THE EXTERIOR HAS MATURE LANDSCAPE SURROUNDED BY BLOCK WALLS & BLOCK RETAINING PLANTERS WITH LARGE PATIO AREAS FOR OUTSIDE ENTERTAINING. ENJOY THE POOL AND SPA AT THE CLUBHOUSE WHERE YOU DON'T HAVE TO PERSONALLY MAINTAIN AND AT THE SAME TIME HELPING TO CONSERVE PRECIOUS WATER. AMENITIES INCLUDE TENNIS COURTS, CLUBHOUSE FOR SPECIAL EVENTS, COVERED BBQ AND PICNIC AREA, RESTROOMS AND SHOWERS
PROPERTY INFORMATION
| MLS # | HD23141766 | Lot Size | 20,000 Sq. Ft. |
| HOA Fees | $137/Monthly | Property Type | Single Family Residence |
| Price | $ 749,900
Price Per SqFt: $ 198 |
DOM | 851 Days |
| Address | 12915 Amador Circle | Type | Residential |
| City | Apple Valley | Sq.Ft. | 3,783 Sq. Ft. |
| Postal Code | 92308 | Garage | 4 |
| County | San Bernardino | Year Built | 2004 |
| Bed / Bath | 4 / 3.5 | Parking | 4 |
| Built In | 2004 | Status | Closed |
| Sold Date | 2023-09-18 |
INTERIOR FEATURES
| Has Laundry | Yes |
| Laundry Information | Gas & Electric Dryer Hookup, Individual Room, Inside |
| Has Fireplace | Yes |
| Fireplace Information | Family Room, Primary Retreat, Outside, Patio |
| Has Appliances | Yes |
| Kitchen Appliances | Built-In Range, Dishwasher, Double Oven, Disposal, Gas Oven, Gas Range, Microwave, Range Hood, Refrigerator, Water Line to Refrigerator |
| Kitchen Information | Butler's Pantry, Granite Counters, Kitchen Island, Kitchen Open to Family Room, Pots & Pan Drawers |
| Kitchen Area | Breakfast Counter / Bar, Breakfast Nook, Dining Room, In Kitchen |
| Has Heating | Yes |
| Heating Information | Central, Fireplace(s), Forced Air |
| Room Information | All Bedrooms Down, Bonus Room, Entry, Formal Entry, Foyer, Kitchen, Laundry, Library, Living Room, Main Floor Primary Bedroom, Primary Suite, Sauna, Walk-In Closet, Workshop |
| Has Cooling | Yes |
| Cooling Information | Central Air |
| Flooring Information | Laminate, Tile |
| InteriorFeatures Information | Block Walls, Cathedral Ceiling(s), Ceiling Fan(s), Crown Molding, Granite Counters, High Ceilings, Open Floorplan, Pantry, Tile Counters |
| DoorFeatures | Double Door Entry, French Doors |
| EntryLocation | front door |
| Entry Level | 1 |
| Has Spa | No |
| SpaDescription | None |
| WindowFeatures | Double Pane Windows, Plantation Shutters |
| SecuritySafety | Card/Code Access, Gated Community, Smoke Detector(s) |
| Bathroom Information | Bathtub, Shower, Closet in bathroom, Double sinks in bath(s), Double Sinks in Primary Bath, Dual shower heads (or Multiple), Granite Counters, Jetted Tub, Linen Closet/Storage, Main Floor Full Bath, Privacy toilet door, Separate tub and shower, Walk-in shower |
| Main Level Bedrooms | 4 |
| Main Level Bathrooms | 4 |
EXTERIOR FEATURES
| FoundationDetails | Slab |
| Roof | Tile |
| Has Pool | No |
| Pool | None |
| Has Patio | Yes |
| Patio | Covered, Patio, Front Porch |
| Has Fence | Yes |
| Fencing | Block |
| Has Sprinklers | Yes |
WALKSCORE
MAP
MORTGAGE CALCULATOR
- Principal & Interest:
- Property Tax: $800
- Home Insurance:$119
- HOA Fees:$137
- Mortgage Insurance:
PRICE HISTORY
| Date | Event | Price |
| 08/03/2023 | Pending | $749,900 |
| 08/01/2023 | Listed | $749,900 |

Topfind Realty
REALTOR®
(844)-333-8033
Questions? Contact today.
Interested in buying or selling a home similar to 12915 Amador Circle?
Apple Valley Similar Properties
Listing provided courtesy of Beverly Bower, Coldwell Banker Home Source. Based on information from California Regional Multiple Listing Service, Inc. as of #Date#. This information is for your personal, non-commercial use and may not be used for any purpose other than to identify prospective properties you may be interested in purchasing. Display of MLS data is usually deemed reliable but is NOT guaranteed accurate by the MLS. Buyers are responsible for verifying the accuracy of all information and should investigate the data themselves or retain appropriate professionals. Information from sources other than the Listing Agent may have been included in the MLS data. Unless otherwise specified in writing, Broker/Agent has not and will not verify any information obtained from other sources. The Broker/Agent providing the information contained herein may or may not have been the Listing and/or Selling Agent.
