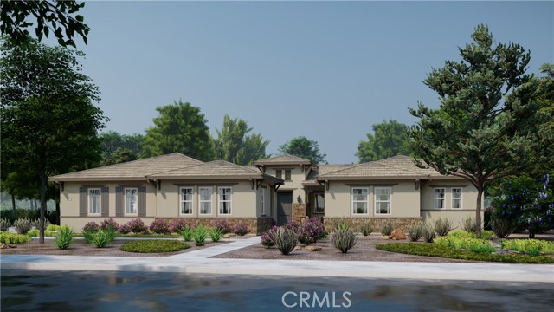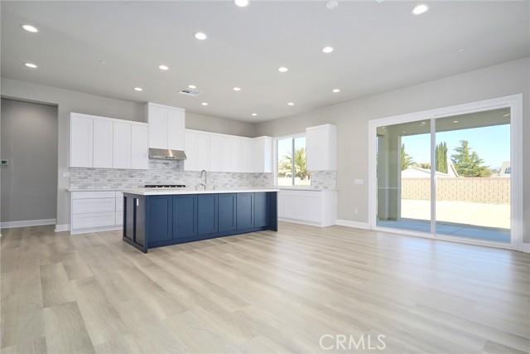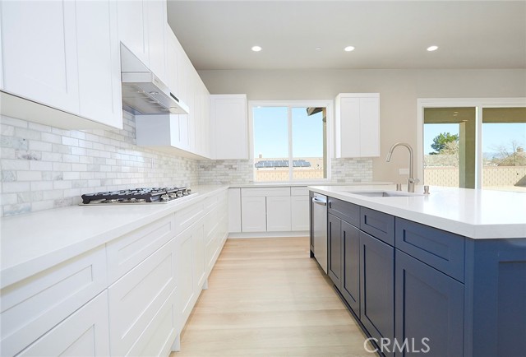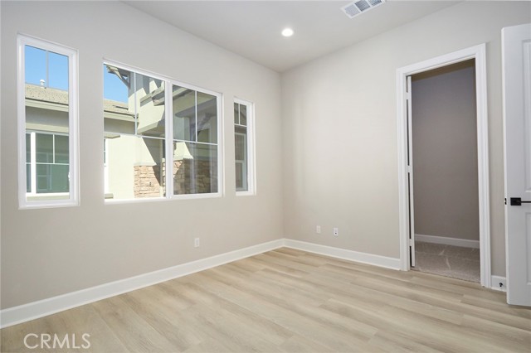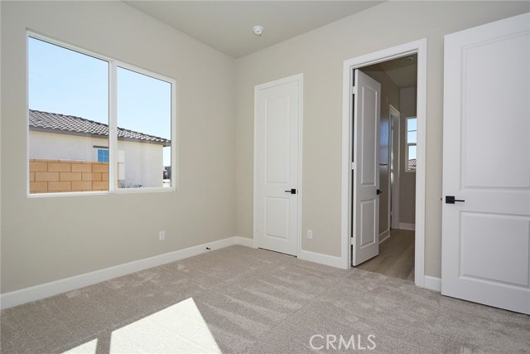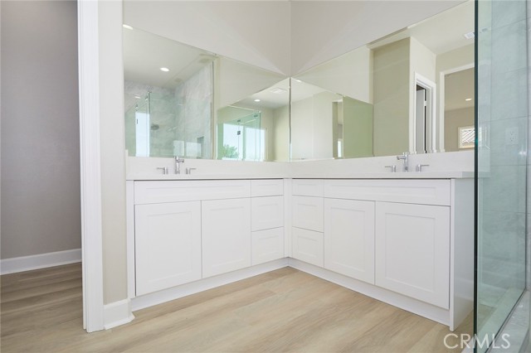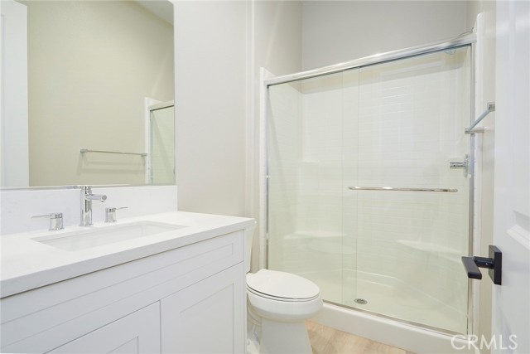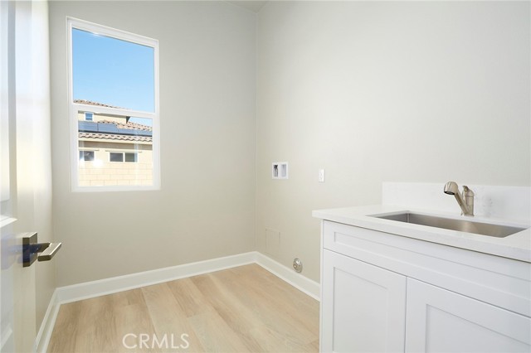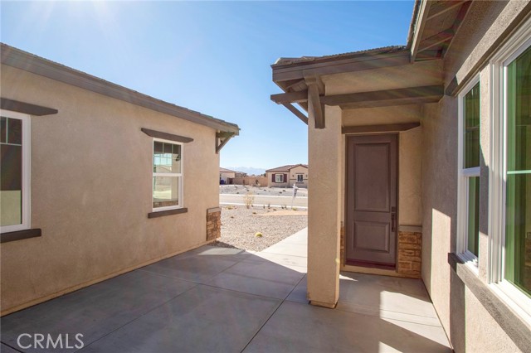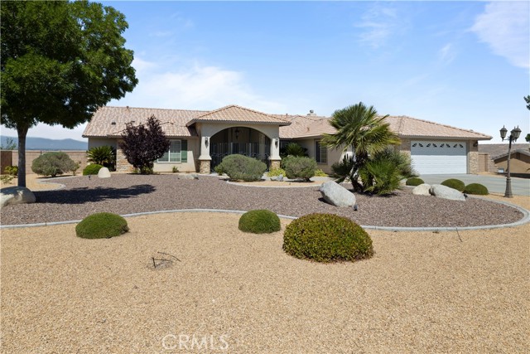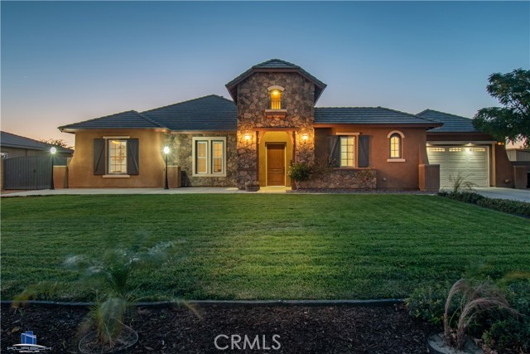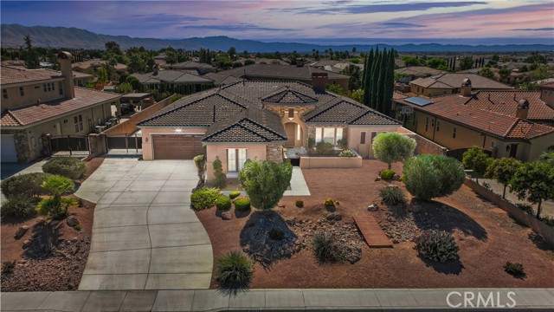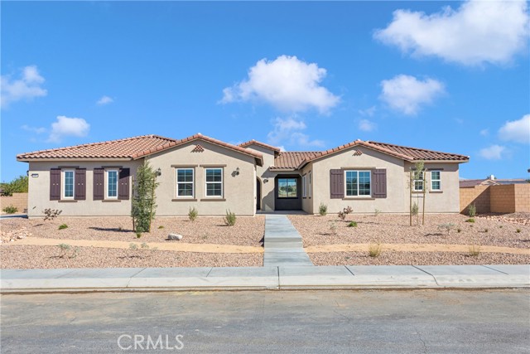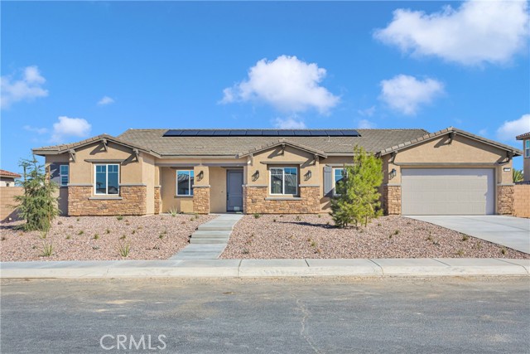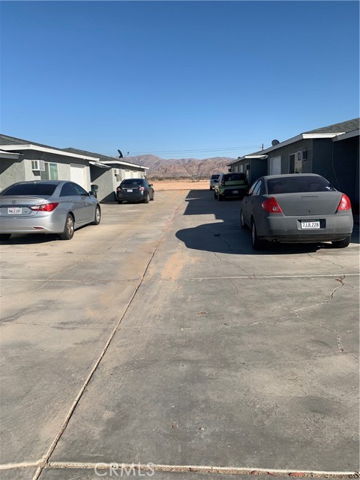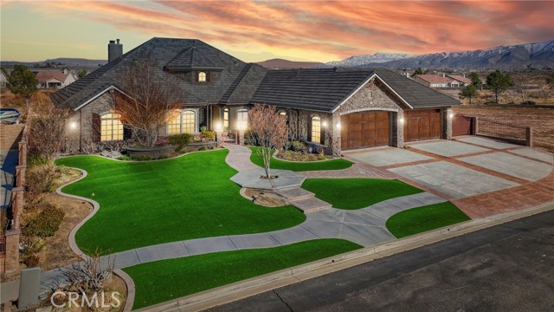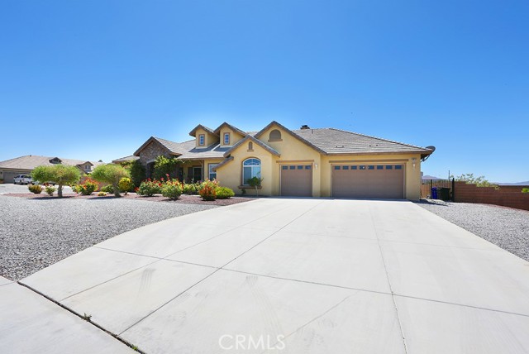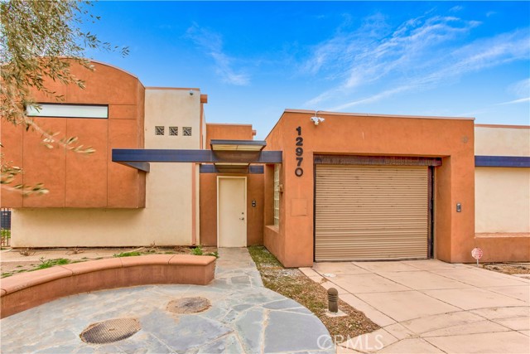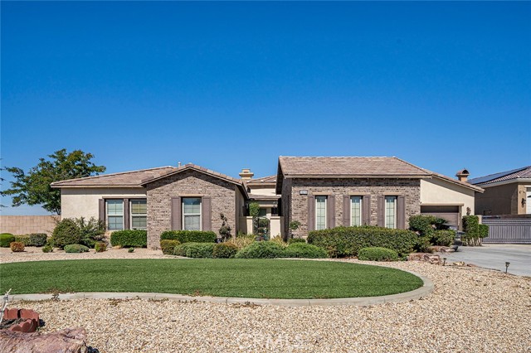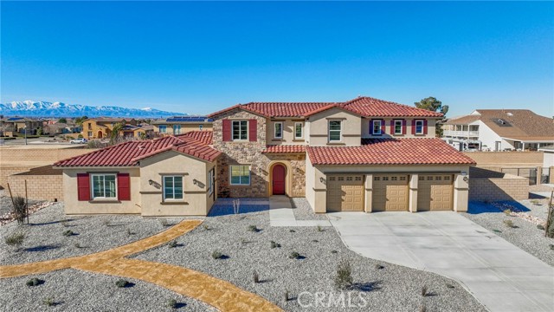12937 Davona Dale Road
Apple Valley, CA 92308
Sold
12937 Davona Dale Road
Apple Valley, CA 92308
Sold
Completed new construction, ready to move-in luxury home in one of the most sought-after gated community, Ravenswood. 5 bedroom/4.5 bath including a casita, a formal dining room and an office which could be the 6th bedroom. Numerous luxury features come as standard: professionally designed elevation and exterior color schemes, recessed front windows, upgraded "Bellagio" window frames, 96”x42” fiberglass premium entrance door, courtyard, casita with separate entrance, 3 car garages, 8' Insulated garage doors, professionally designed front yard landscape with 35% planting coverage, 10 ft ceiling, Decorator light switches, LED recessed can lighting, built-in whole house wifi, Pre-wire for flat screen, 110" x 52" kitchen island, and dual system HVAC. The listing price already includes upgrades valued at $85,530: Ring video bell, Kwikset Halo touchscreen wifi-enabled lock, designer's color paint with semi-gloss in kitchen and bathrooms, premium 9x60 and 6.5mm vinyl plank floor at public area and bathrooms, upgraded carpet and pad, 8' interior doors, 3 -1/2" door casting , 5-1/4" baseboards with enamel paint throughout, matte black Kwikset "Halifax" levers with privacies at all bedrooms and baths, upgraded cabinets with 3/4" plywood box and solid wood doors throughout, premium quartz countertops with 6" backsplash throughout, designer's marble tile kitchen backsplash, Samsung stainless steel appliance package (36" hood and cooking top with Bluetooth connection, 30" oven combo, and dishwasher), upgraded 12x24 wall tile to the ceiling in master shower, Moen Align Collection widespread sink faucets in all bathrooms, Kohler Verticyl undermount sinks in all bathrooms (Kohler Tresham pedestal sink in powder room), Kohler Highline Class Five Toilet With comfort height in all bathrooms. This home has been further upgraded with a casita kitchenette package (upgraded cabinets, premium quartz countertop, stainless steel sink, and faucet) and full concrete in covered patio and courtyard. Disclaimer: some images are of the architect rendering or model home. Actual materials, colors, and finishes may vary.
PROPERTY INFORMATION
| MLS # | HD23073195 | Lot Size | 18,000 Sq. Ft. |
| HOA Fees | $149/Monthly | Property Type | Single Family Residence |
| Price | $ 868,000
Price Per SqFt: $ 254 |
DOM | 943 Days |
| Address | 12937 Davona Dale Road | Type | Residential |
| City | Apple Valley | Sq.Ft. | 3,412 Sq. Ft. |
| Postal Code | 92308 | Garage | 3 |
| County | San Bernardino | Year Built | 2023 |
| Bed / Bath | 5 / 4.5 | Parking | 3 |
| Built In | 2023 | Status | Closed |
| Sold Date | 2023-06-27 |
INTERIOR FEATURES
| Has Laundry | Yes |
| Laundry Information | Individual Room, Washer Hookup |
| Has Fireplace | No |
| Fireplace Information | None |
| Has Appliances | Yes |
| Kitchen Appliances | Convection Oven, Dishwasher, ENERGY STAR Qualified Appliances, ENERGY STAR Qualified Water Heater, High Efficiency Water Heater, Microwave, Tankless Water Heater |
| Kitchen Information | Butler's Pantry, Kitchen Island, Kitchen Open to Family Room, Kitchenette, Pots & Pan Drawers, Quartz Counters, Self-closing cabinet doors, Self-closing drawers, Utility sink, Walk-In Pantry |
| Kitchen Area | Breakfast Counter / Bar, Family Kitchen, Dining Room |
| Has Heating | Yes |
| Heating Information | Central, ENERGY STAR Qualified Equipment |
| Room Information | All Bedrooms Down, Entry, Family Room, Great Room, Jack & Jill, Kitchen, Laundry, Main Floor Master Bedroom, Master Bathroom, Master Bedroom, Office, Walk-In Closet, Walk-In Pantry |
| Has Cooling | Yes |
| Cooling Information | Central Air, Dual, ENERGY STAR Qualified Equipment |
| Flooring Information | Carpet, Vinyl |
| InteriorFeatures Information | Built-in Features, High Ceilings, In-Law Floorplan, Open Floorplan, Pantry, Quartz Counters, Recessed Lighting, Storage |
| DoorFeatures | ENERGY STAR Qualified Doors, Insulated Doors, Sliding Doors |
| EntryLocation | Main |
| Entry Level | 1 |
| Has Spa | No |
| SpaDescription | None |
| WindowFeatures | ENERGY STAR Qualified Windows |
| SecuritySafety | Carbon Monoxide Detector(s), Fire and Smoke Detection System, Fire Sprinkler System, Gated Community, Wired for Alarm System |
| Bathroom Information | Bathtub, Shower, Shower in Tub, Closet in bathroom, Double sinks in bath(s), Double Sinks In Master Bath, Privacy toilet door, Quartz Counters, Upgraded, Walk-in shower |
| Main Level Bedrooms | 5 |
| Main Level Bathrooms | 4 |
EXTERIOR FEATURES
| Roof | Tile |
| Has Pool | No |
| Pool | None |
| Has Patio | Yes |
| Patio | Concrete, Covered, Patio |
| Has Fence | Yes |
| Fencing | Block |
| Has Sprinklers | Yes |
WALKSCORE
MAP
MORTGAGE CALCULATOR
- Principal & Interest:
- Property Tax: $926
- Home Insurance:$119
- HOA Fees:$149.07
- Mortgage Insurance:
PRICE HISTORY
| Date | Event | Price |
| 06/27/2023 | Sold | $849,000 |
| 06/24/2023 | Pending | $868,000 |
| 05/17/2023 | Active Under Contract | $868,000 |
| 05/12/2023 | Price Change | $868,000 (-1.20%) |
| 04/30/2023 | Listed | $878,530 |

Topfind Realty
REALTOR®
(844)-333-8033
Questions? Contact today.
Interested in buying or selling a home similar to 12937 Davona Dale Road?
Apple Valley Similar Properties
Listing provided courtesy of Roshini Weerasinghe, Coldwell Banker Home Source. Based on information from California Regional Multiple Listing Service, Inc. as of #Date#. This information is for your personal, non-commercial use and may not be used for any purpose other than to identify prospective properties you may be interested in purchasing. Display of MLS data is usually deemed reliable but is NOT guaranteed accurate by the MLS. Buyers are responsible for verifying the accuracy of all information and should investigate the data themselves or retain appropriate professionals. Information from sources other than the Listing Agent may have been included in the MLS data. Unless otherwise specified in writing, Broker/Agent has not and will not verify any information obtained from other sources. The Broker/Agent providing the information contained herein may or may not have been the Listing and/or Selling Agent.
