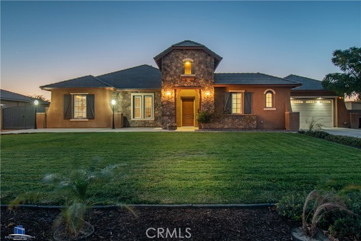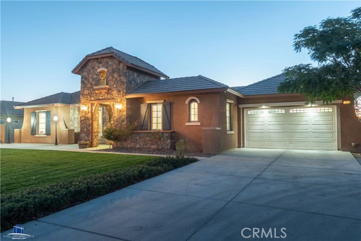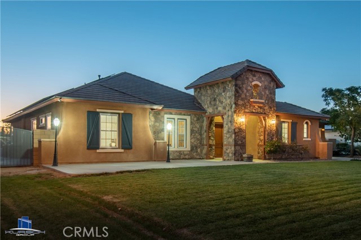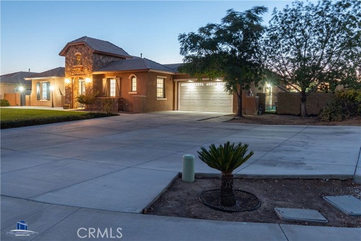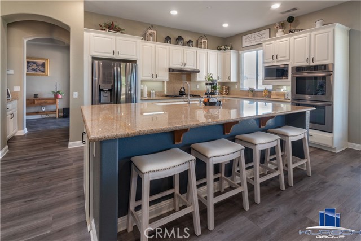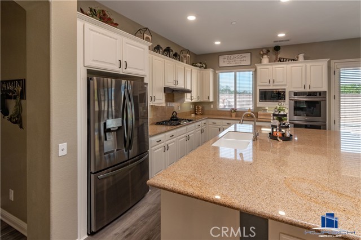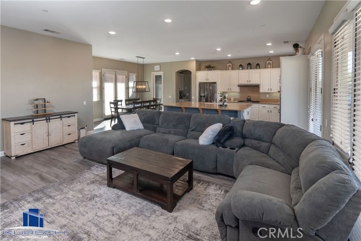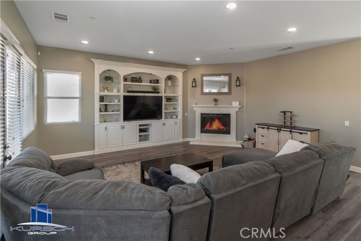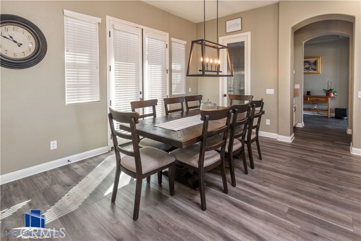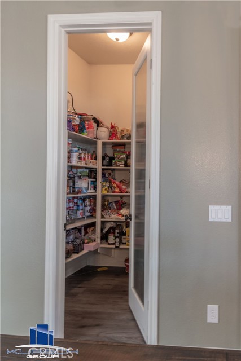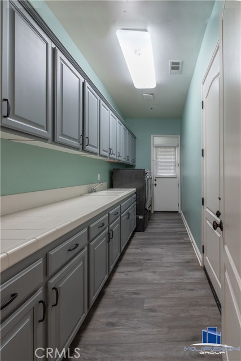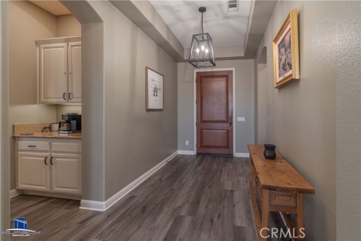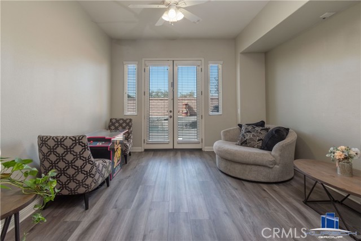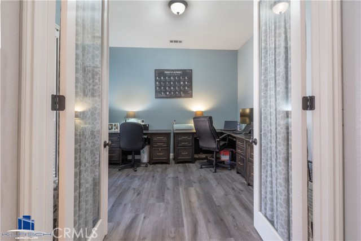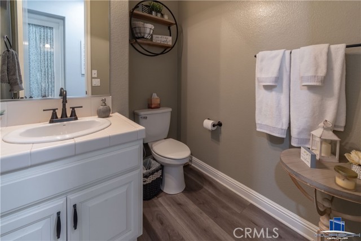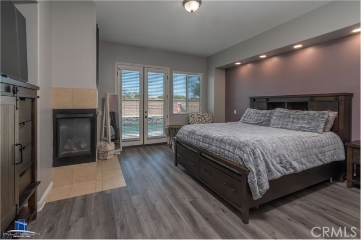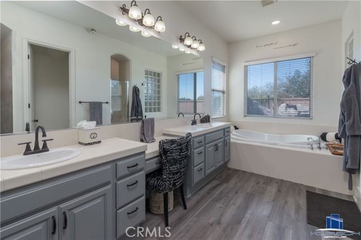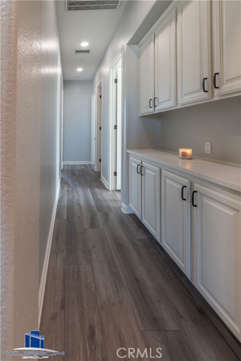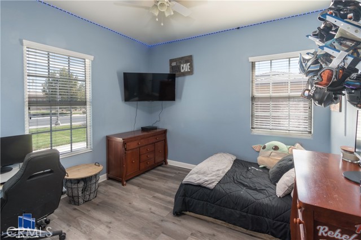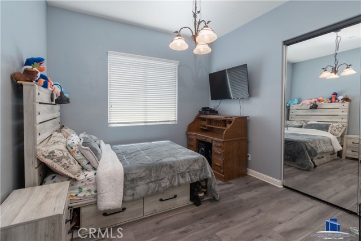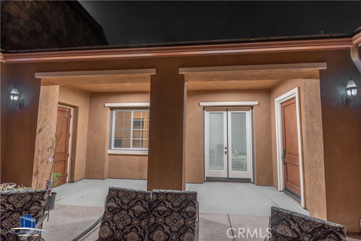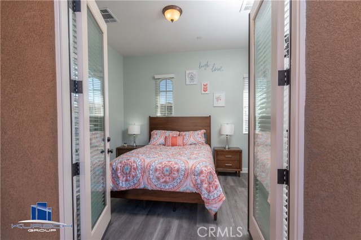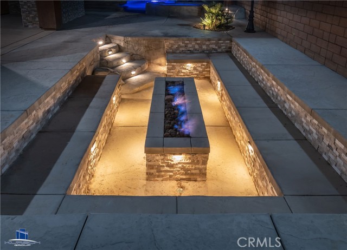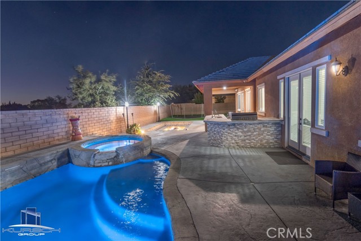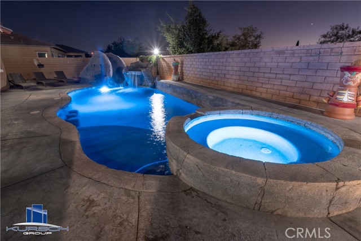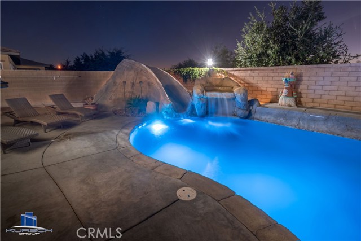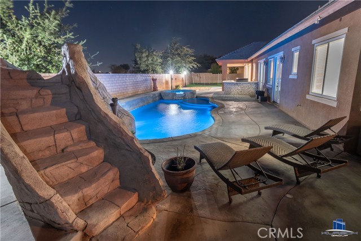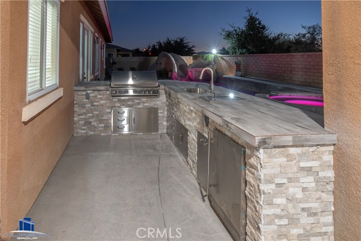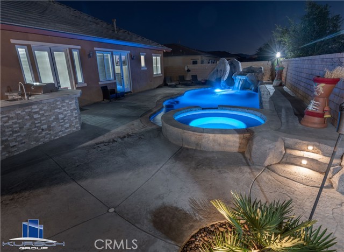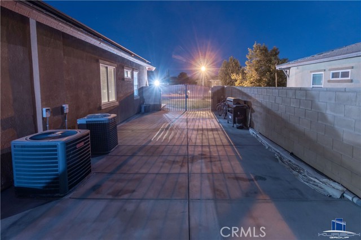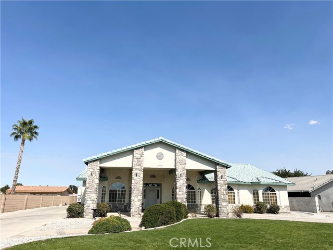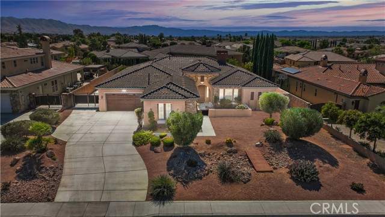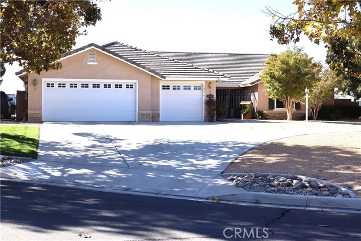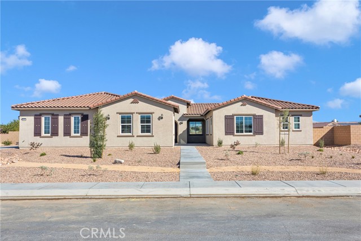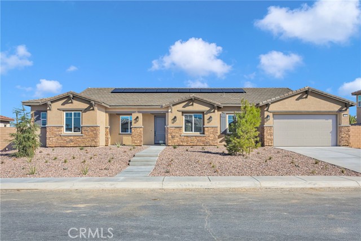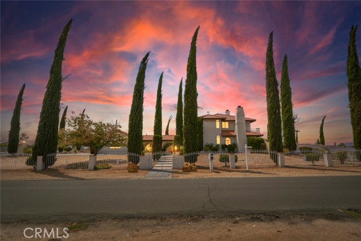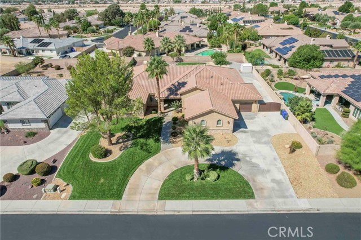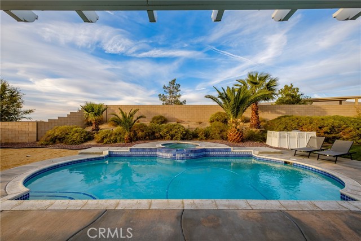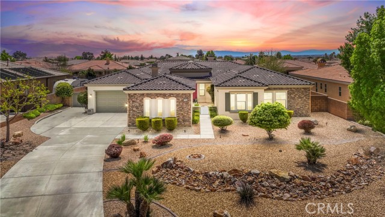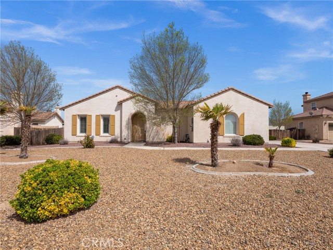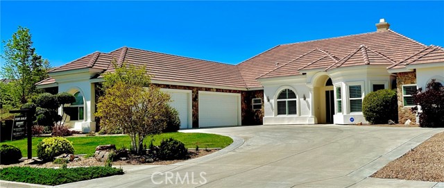12948 Hyperion Lane
Apple Valley, CA 92308
Start checking all the boxes: Gated community, walking distance to top-rated elementary and middle school, pool and spa, and a stunning outdoor kitchen and bar. The backyard is beautifully landscaped and perfect for relaxation or celebration. RV/boat parking, an expanded driveway for extra vehicles, and meticulously manicured front landscaping add to the package. The attached but separate casita, accessible through a charming open-air courtyard with a fireplace, features a full bath—ideal for guests or extended family. Ravenswood offers a sanctuary of privacy and serenity while being just minutes away from everyday essentials. Inside, enjoy a large, open great room with three sets of French doors leading to the backyard and courtyard. Adjacent to the entry is a formal dining area or den. The office, with two sets of French doors, opens to the courtyard, providing a peaceful workspace. The primary bedroom, complete with a fireplace, boasts a spa-like bathroom with a soaking tub, walk-in shower, and an oversized walk-in closet. Down a storage-lined hallway are three spacious bedrooms, one with a walk-in closet. A large laundry room with a sink and abundant cabinetry provides plenty of storage, and the tankless water heater with on-demand buttons in each bathroom is a practical luxury. This home has it all—make your offer today!
PROPERTY INFORMATION
| MLS # | HD24216069 | Lot Size | 18,008 Sq. Ft. |
| HOA Fees | $139/Monthly | Property Type | Single Family Residence |
| Price | $ 799,999
Price Per SqFt: $ 270 |
DOM | 308 Days |
| Address | 12948 Hyperion Lane | Type | Residential |
| City | Apple Valley | Sq.Ft. | 2,966 Sq. Ft. |
| Postal Code | 92308 | Garage | 2 |
| County | San Bernardino | Year Built | 2008 |
| Bed / Bath | 5 / 3.5 | Parking | 2 |
| Built In | 2008 | Status | Active |
INTERIOR FEATURES
| Has Laundry | Yes |
| Laundry Information | Individual Room |
| Has Fireplace | Yes |
| Fireplace Information | Bonus Room, Primary Bedroom |
| Kitchen Information | Granite Counters, Kitchen Island, Walk-In Pantry |
| Kitchen Area | Dining Room |
| Has Heating | Yes |
| Heating Information | Central |
| Room Information | All Bedrooms Down, Kitchen, Laundry, Living Room, Office, Walk-In Closet, Walk-In Pantry |
| Has Cooling | Yes |
| Cooling Information | Central Air |
| InteriorFeatures Information | Bar, Pantry |
| EntryLocation | Front Door |
| Entry Level | 1 |
| Has Spa | Yes |
| SpaDescription | Private, In Ground |
| SecuritySafety | Gated Community |
| Bathroom Information | Bathtub, Shower, Jetted Tub, Separate tub and shower, Vanity area |
| Main Level Bedrooms | 5 |
| Main Level Bathrooms | 4 |
EXTERIOR FEATURES
| ExteriorFeatures | Barbecue Private |
| Has Pool | Yes |
| Pool | Private, In Ground, Waterfall |
WALKSCORE
MAP
MORTGAGE CALCULATOR
- Principal & Interest:
- Property Tax: $853
- Home Insurance:$119
- HOA Fees:$139
- Mortgage Insurance:
PRICE HISTORY
| Date | Event | Price |
| 10/18/2024 | Listed | $825,000 |

Topfind Realty
REALTOR®
(844)-333-8033
Questions? Contact today.
Use a Topfind agent and receive a cash rebate of up to $8,000
Apple Valley Similar Properties
Listing provided courtesy of Ryan Travis, Kursch Group, Inc.. Based on information from California Regional Multiple Listing Service, Inc. as of #Date#. This information is for your personal, non-commercial use and may not be used for any purpose other than to identify prospective properties you may be interested in purchasing. Display of MLS data is usually deemed reliable but is NOT guaranteed accurate by the MLS. Buyers are responsible for verifying the accuracy of all information and should investigate the data themselves or retain appropriate professionals. Information from sources other than the Listing Agent may have been included in the MLS data. Unless otherwise specified in writing, Broker/Agent has not and will not verify any information obtained from other sources. The Broker/Agent providing the information contained herein may or may not have been the Listing and/or Selling Agent.
