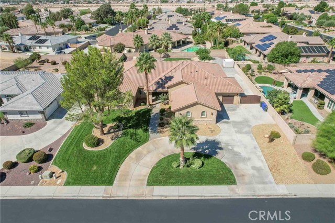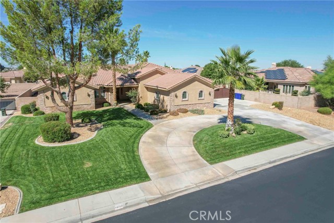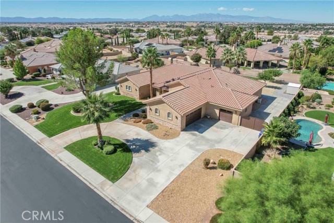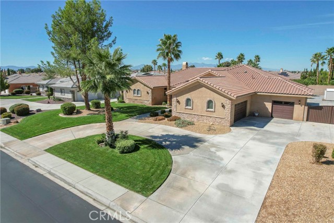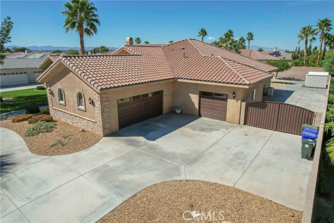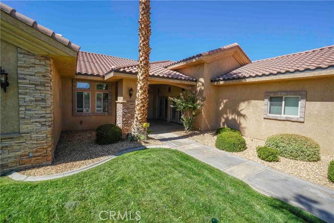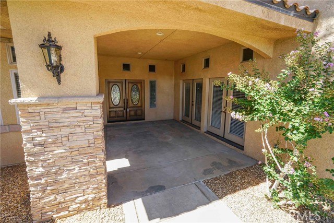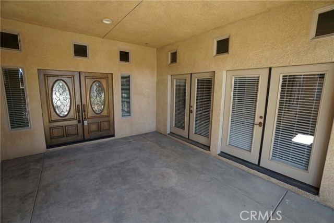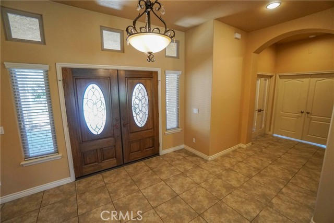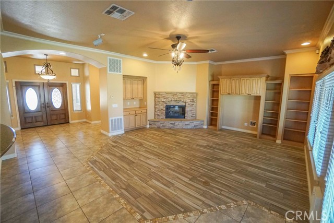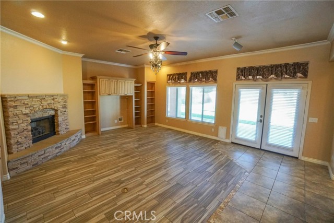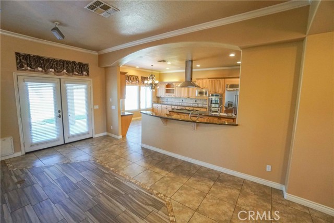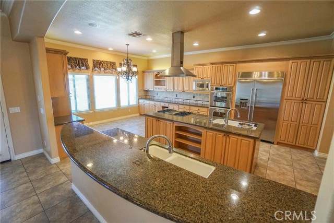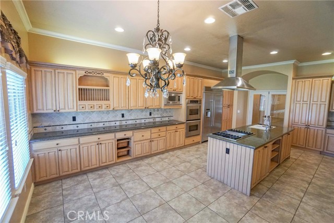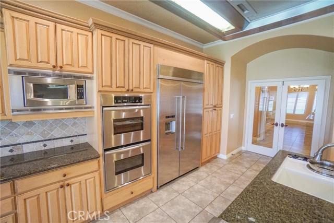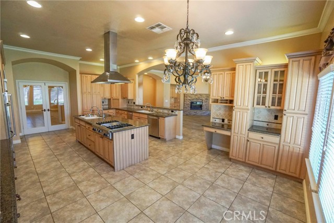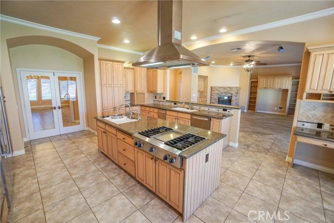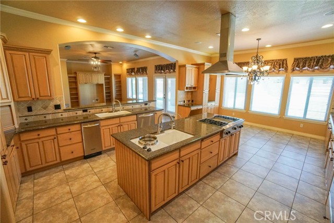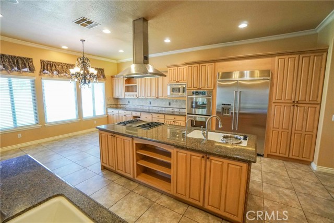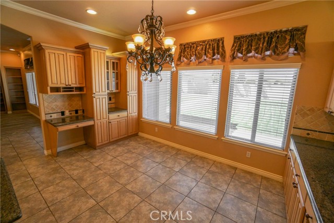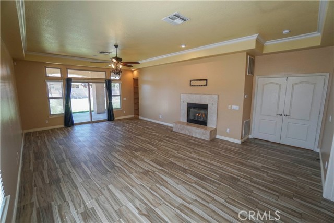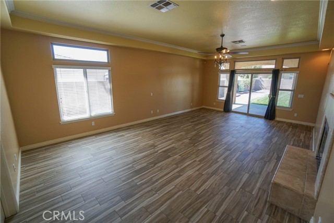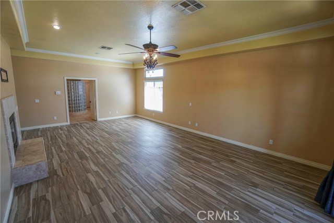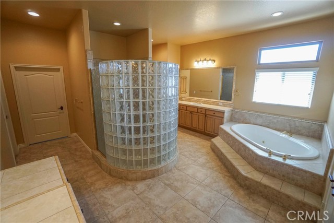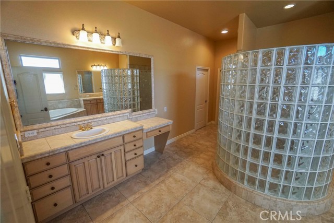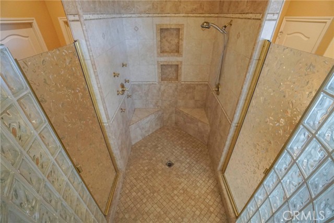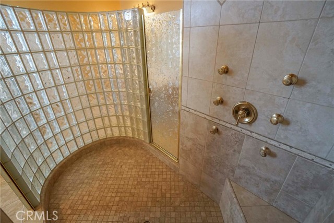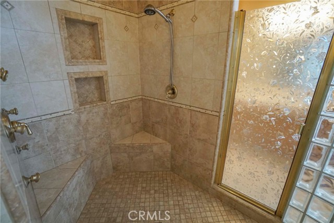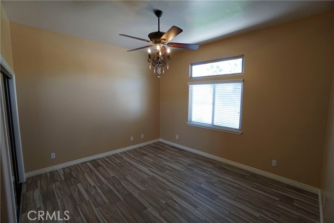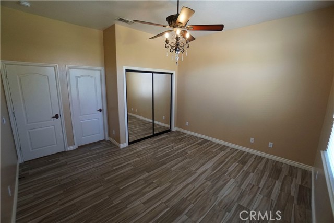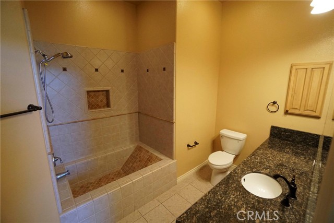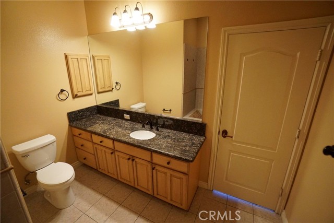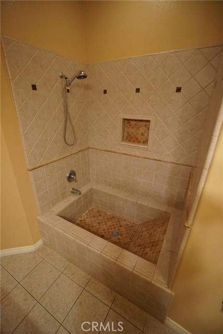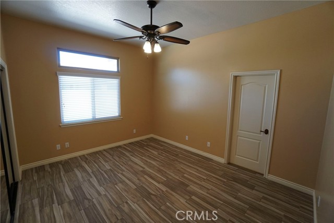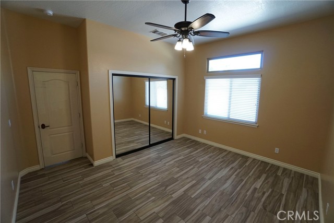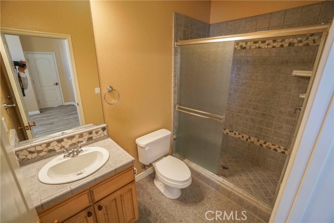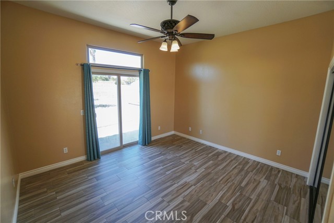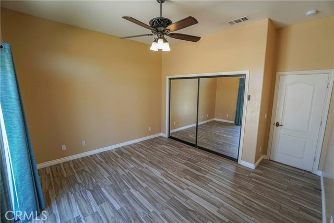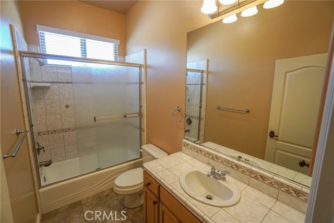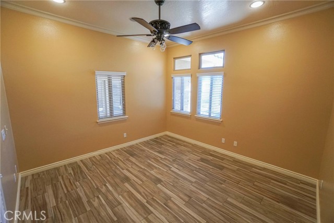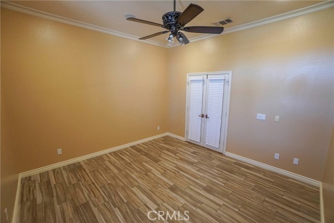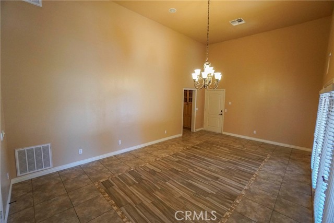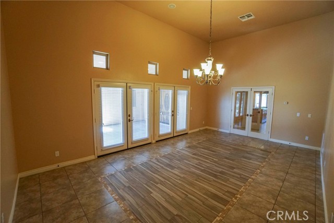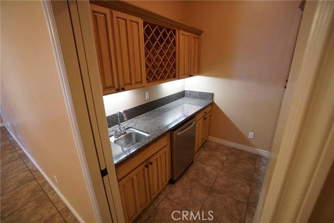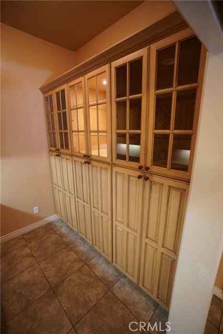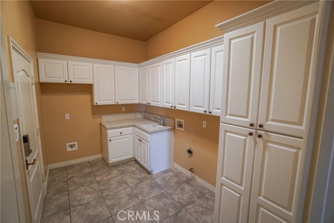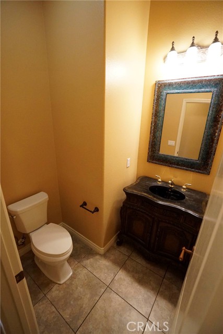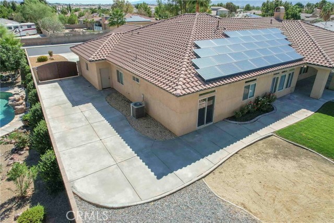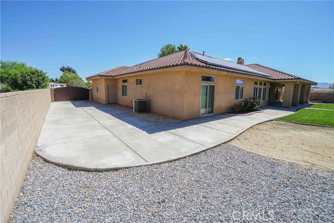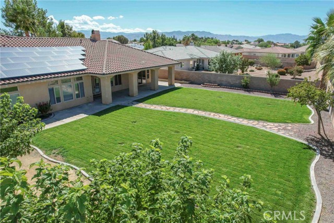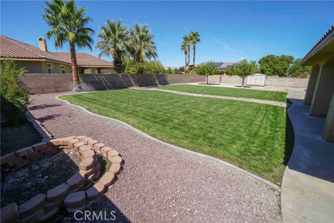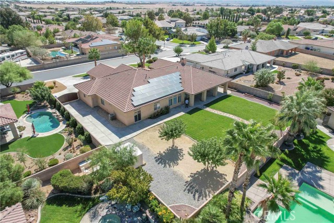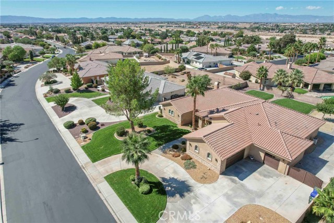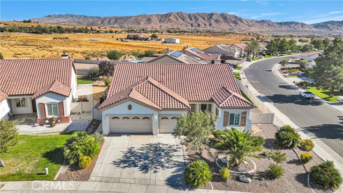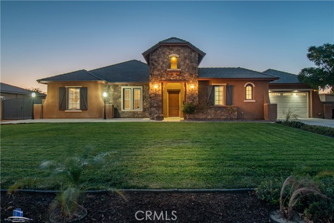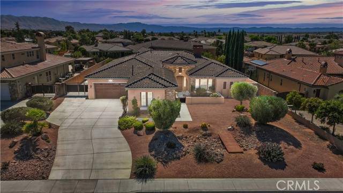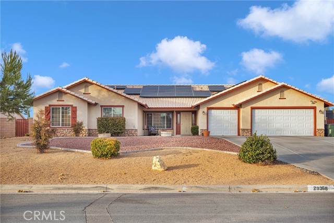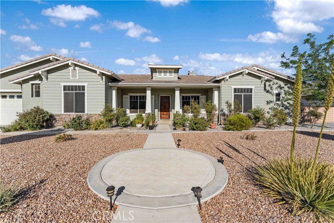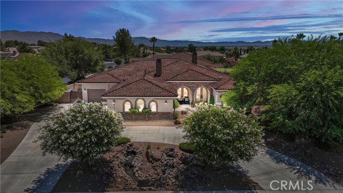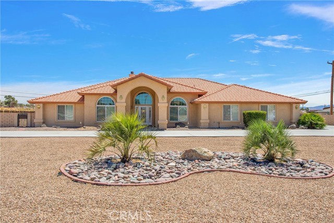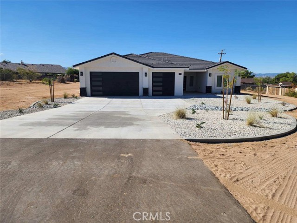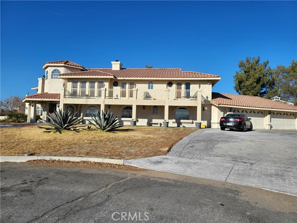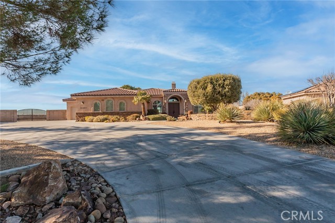12966 Ivanpah Road
Apple Valley, CA 92308
Sold
12966 Ivanpah Road
Apple Valley, CA 92308
Sold
Fully Equipped Home in the Heart of Stonebrook Estates. No upgrades needed. Tuscan elements throughout. Large open floor plan between Kitchen & Family Room. The Formal Dining Room is paired with a Wine Room and French Doors to Access the Patio for intimate gatherings. The two tiered windows provide an abundance of natural lighting throughout the interior. The access & number of windows from the family room & kitchen provide the perfect synergy for backyard patio events & barbeques. The completely landscaped backyard leaves just enough space for a future casita or pool. The master suite quarters come equipped with a private fireplace and sliding door access to the patio. The oversized master bathroom features a two person shower equipped with 7 showerheads, two benches, & soap boxes. The shower is paired with a caddie corner jacuzzi spa with tile steps. The Master Closet is the size of a bedroom and has two tiers of hangers, drawers, and shelves. The two sinks, vanity, walking space, and high ceilings provides top tier comfort. Potential to convert bonus room into a 5th bedroom. RV Access with wrought iron gate. SOLAR PANELS WILL BE PAID IN FULL AT CLOSING!!! Big Savings!
PROPERTY INFORMATION
| MLS # | HD23006338 | Lot Size | 20,800 Sq. Ft. |
| HOA Fees | $137/Monthly | Property Type | Single Family Residence |
| Price | $ 750,000
Price Per SqFt: $ 191 |
DOM | 1008 Days |
| Address | 12966 Ivanpah Road | Type | Residential |
| City | Apple Valley | Sq.Ft. | 3,927 Sq. Ft. |
| Postal Code | 92308 | Garage | 3 |
| County | San Bernardino | Year Built | 2005 |
| Bed / Bath | 4 / 4.5 | Parking | 13 |
| Built In | 2005 | Status | Closed |
| Sold Date | 2023-02-02 |
INTERIOR FEATURES
| Has Laundry | Yes |
| Laundry Information | Individual Room |
| Has Fireplace | Yes |
| Fireplace Information | Family Room, Primary Bedroom |
| Has Appliances | Yes |
| Kitchen Appliances | Dishwasher, Double Oven, Disposal, Gas Range, Microwave, Range Hood, Refrigerator, Water Heater |
| Kitchen Information | Kitchen Island, Kitchen Open to Family Room |
| Kitchen Area | Breakfast Nook, Country Kitchen |
| Has Heating | Yes |
| Heating Information | Central |
| Room Information | Bonus Room, Family Room, Kitchen, Laundry, Primary Bathroom, Primary Bedroom, Primary Suite, Two Primaries |
| Has Cooling | Yes |
| Cooling Information | Central Air |
| Flooring Information | Tile |
| InteriorFeatures Information | Bar, Ceiling Fan(s), Coffered Ceiling(s), Crown Molding, Granite Counters, High Ceilings, In-Law Floorplan, Open Floorplan, Pantry, Recessed Lighting |
| Has Spa | No |
| SpaDescription | None |
| Main Level Bedrooms | 4 |
| Main Level Bathrooms | 5 |
EXTERIOR FEATURES
| FoundationDetails | Slab |
| Roof | Tile |
| Has Pool | No |
| Pool | Association |
| Has Patio | Yes |
| Patio | Front Porch, Rear Porch |
| Has Fence | Yes |
| Fencing | Block |
WALKSCORE
MAP
MORTGAGE CALCULATOR
- Principal & Interest:
- Property Tax: $800
- Home Insurance:$119
- HOA Fees:$137
- Mortgage Insurance:
PRICE HISTORY
| Date | Event | Price |
| 02/02/2023 | Sold | $730,000 |
| 01/12/2023 | Pending | $750,000 |

Topfind Realty
REALTOR®
(844)-333-8033
Questions? Contact today.
Interested in buying or selling a home similar to 12966 Ivanpah Road?
Apple Valley Similar Properties
Listing provided courtesy of Michael Melendez, Mesa Properties Inc.. Based on information from California Regional Multiple Listing Service, Inc. as of #Date#. This information is for your personal, non-commercial use and may not be used for any purpose other than to identify prospective properties you may be interested in purchasing. Display of MLS data is usually deemed reliable but is NOT guaranteed accurate by the MLS. Buyers are responsible for verifying the accuracy of all information and should investigate the data themselves or retain appropriate professionals. Information from sources other than the Listing Agent may have been included in the MLS data. Unless otherwise specified in writing, Broker/Agent has not and will not verify any information obtained from other sources. The Broker/Agent providing the information contained herein may or may not have been the Listing and/or Selling Agent.
