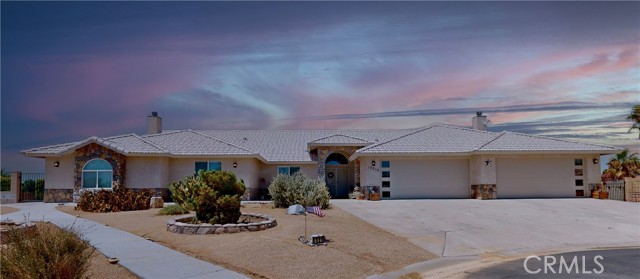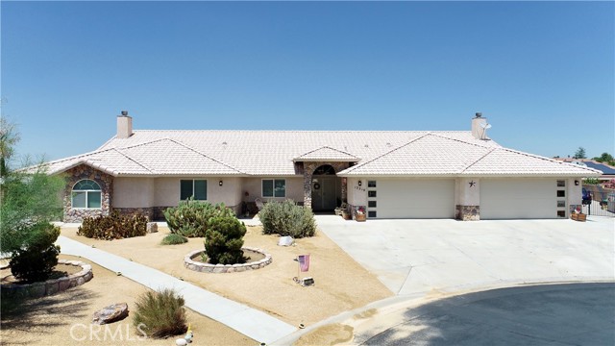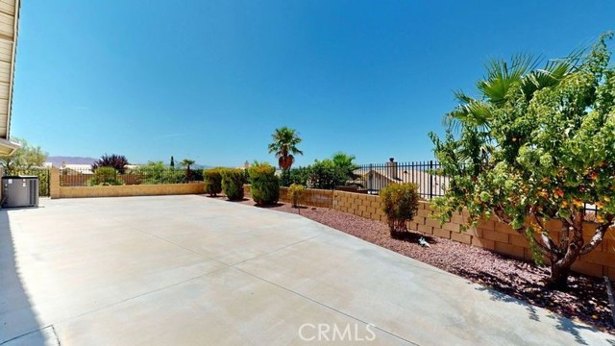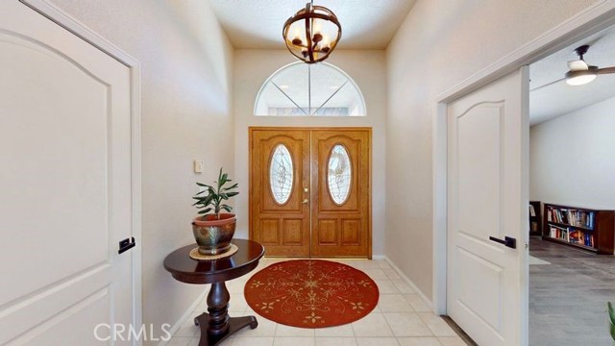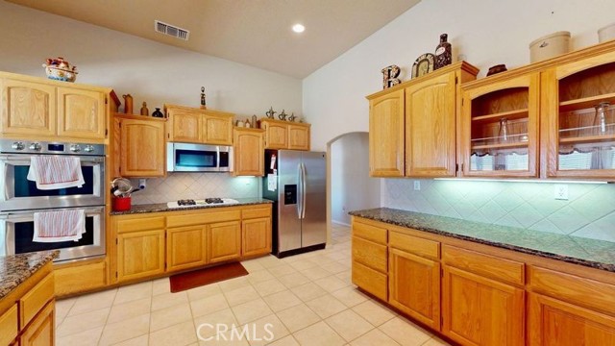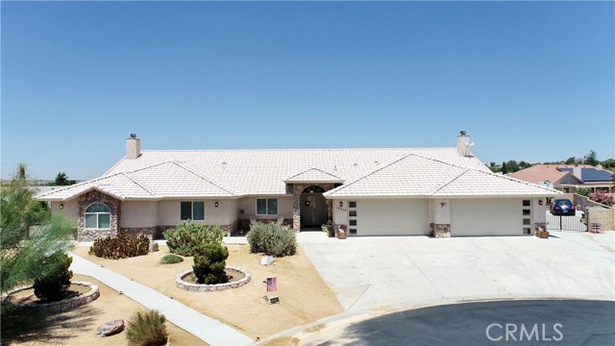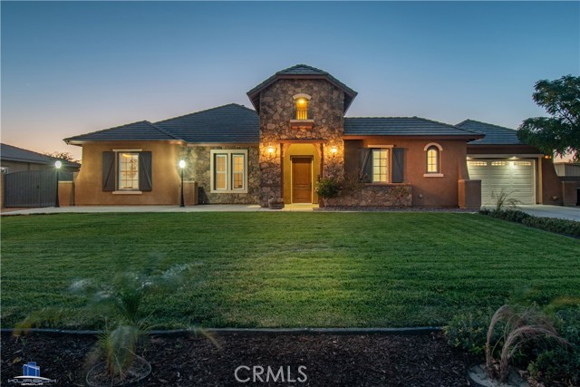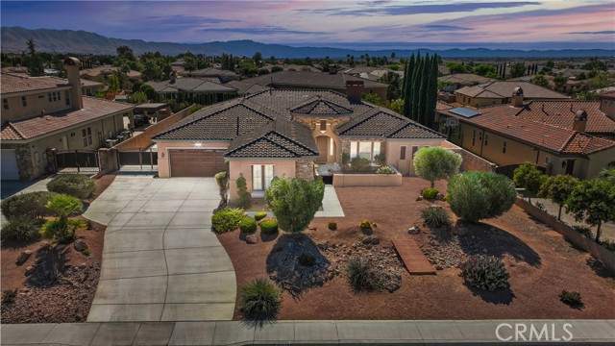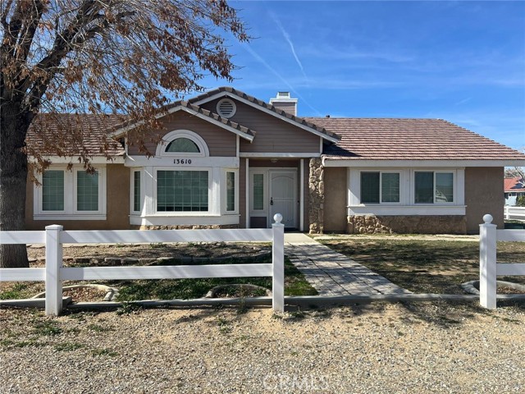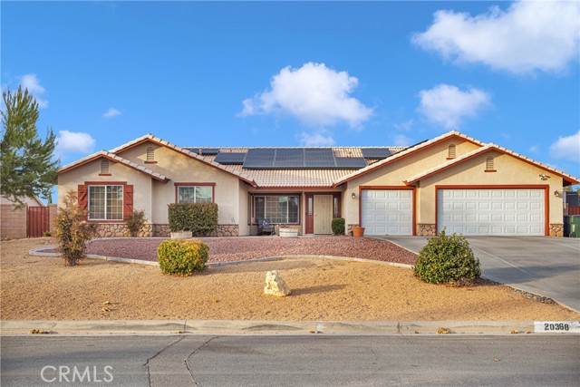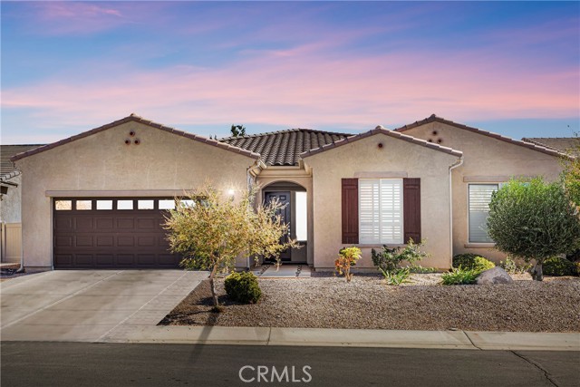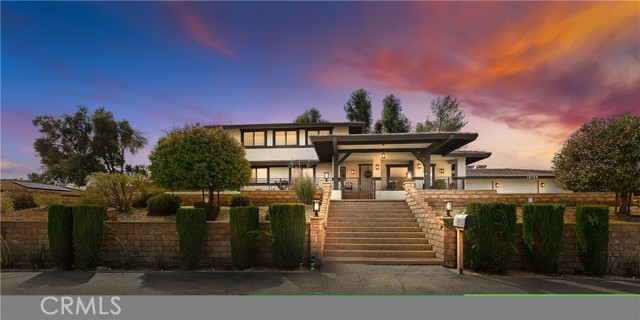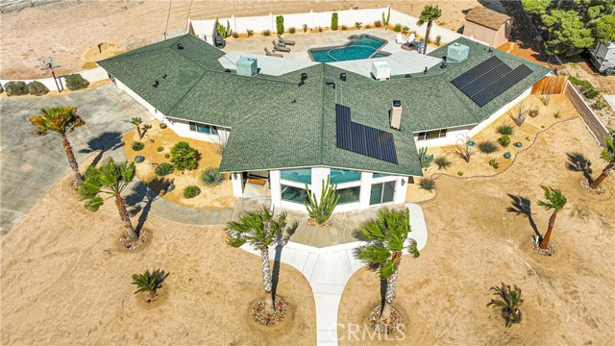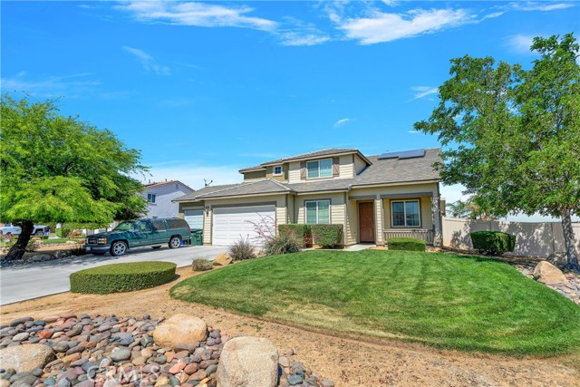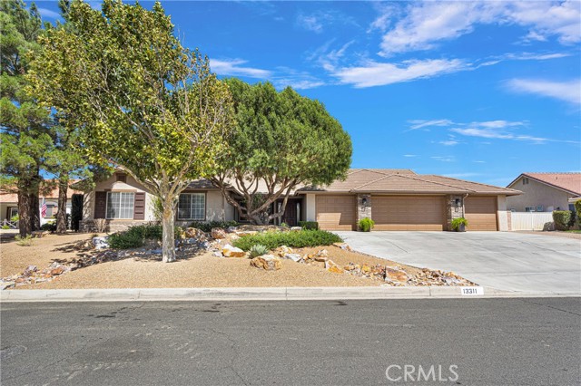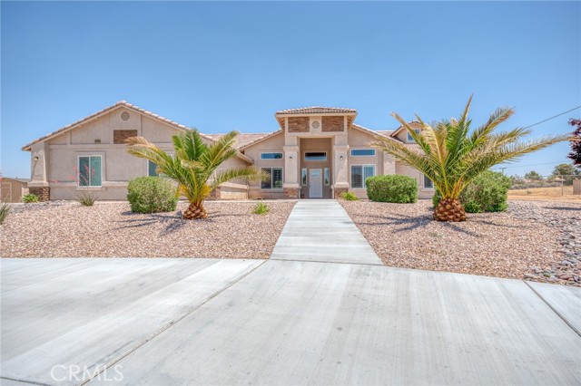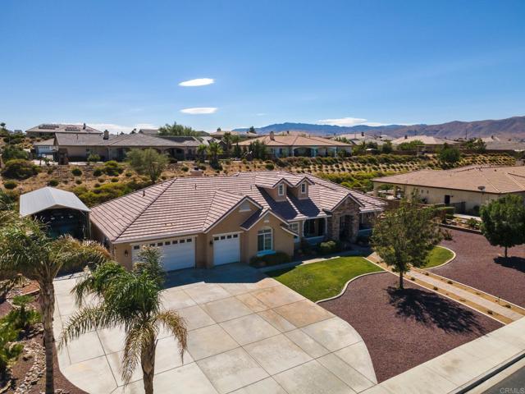13210 Richmond Way
Apple Valley, CA 92308
Fantastic sprawling ranch home located in PRIVATE GATED QUAIL VALLEY ESTATES. Situated on a prime VIEW lot in Cul De Sac, this 5 Bedroom home includes an additional en-suite bedroom with own bathroom and walk-in shower. Split floorplan allows plenty of privacy. All 5 Bedroom have walk in closets. Master Suite has its own "private wing" with fireplace. Oversized bathroom, extra large walk in shower and separate tub. Gourmet kitchen with double wall oven, dishwasher, microwave and additional pantry space, sunny eating nook adjacent to the family room with fireplace with views overlooking entire valley. Enjoy your morning coffee while inside or on your patio with the tranquil view from your hilltop location. Office/bedroom adjacent to entry. Oversized formal Dining and living room area is the focus of the center of home. Could be used a great room, game room, entertainment area etc. Fully landscaped lot including RV parking with tons of extra concrete to park multiple vehicles behind your gated block walls/wrought iron. Plenty of room to add a massive pool. The four (4) car garage has plenty of room for a workshop area and additional 4 cars and new epoxy flooring. New PVC waterproof flooring installed in 2018, Newer HVAC (2020) two units (one for owner's suite) Oversized Laundry room has additional storage along with room for extra refrigerators or convert to your own private wine room area. Updated lightning/ceiling fans. This home is turnkey. Make it your home.
PROPERTY INFORMATION
| MLS # | HD24161871 | Lot Size | 20,000 Sq. Ft. |
| HOA Fees | $63/Monthly | Property Type | Single Family Residence |
| Price | $ 689,000
Price Per SqFt: $ 184 |
DOM | 477 Days |
| Address | 13210 Richmond Way | Type | Residential |
| City | Apple Valley | Sq.Ft. | 3,749 Sq. Ft. |
| Postal Code | 92308 | Garage | 4 |
| County | San Bernardino | Year Built | 2003 |
| Bed / Bath | 5 / 3 | Parking | 4 |
| Built In | 2003 | Status | Active |
INTERIOR FEATURES
| Has Laundry | Yes |
| Laundry Information | Inside |
| Has Fireplace | Yes |
| Fireplace Information | Family Room, Primary Bedroom |
| Kitchen Information | Kitchen Open to Family Room |
| Has Heating | Yes |
| Heating Information | Central |
| Room Information | All Bedrooms Down, Family Room, Formal Entry, Kitchen, Laundry, Living Room, Main Floor Bedroom, Main Floor Primary Bedroom, Primary Suite, Two Primaries |
| Has Cooling | Yes |
| Cooling Information | Central Air, Gas |
| Flooring Information | Carpet, Wood |
| InteriorFeatures Information | Ceiling Fan(s), Granite Counters, High Ceilings, Pantry |
| EntryLocation | level |
| Entry Level | 1 |
| Main Level Bedrooms | 5 |
| Main Level Bathrooms | 3 |
EXTERIOR FEATURES
| Has Pool | No |
| Pool | None |
| Has Sprinklers | Yes |
WALKSCORE
MAP
MORTGAGE CALCULATOR
- Principal & Interest:
- Property Tax: $735
- Home Insurance:$119
- HOA Fees:$0
- Mortgage Insurance:
PRICE HISTORY
| Date | Event | Price |
| 09/19/2024 | Price Change | $689,000 (-0.13%) |
| 08/08/2024 | Listed | $689,900 |

Topfind Realty
REALTOR®
(844)-333-8033
Questions? Contact today.
Use a Topfind agent and receive a cash rebate of up to $6,890
Apple Valley Similar Properties
Listing provided courtesy of Karen Copeland, MGR Real Estate, Inc. Based on information from California Regional Multiple Listing Service, Inc. as of #Date#. This information is for your personal, non-commercial use and may not be used for any purpose other than to identify prospective properties you may be interested in purchasing. Display of MLS data is usually deemed reliable but is NOT guaranteed accurate by the MLS. Buyers are responsible for verifying the accuracy of all information and should investigate the data themselves or retain appropriate professionals. Information from sources other than the Listing Agent may have been included in the MLS data. Unless otherwise specified in writing, Broker/Agent has not and will not verify any information obtained from other sources. The Broker/Agent providing the information contained herein may or may not have been the Listing and/or Selling Agent.
