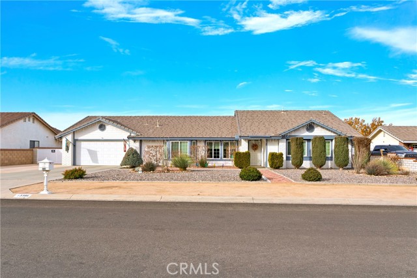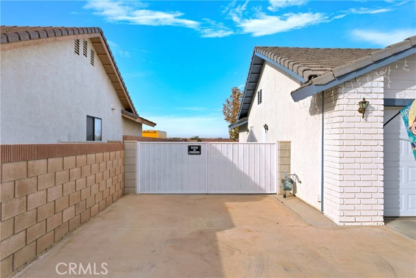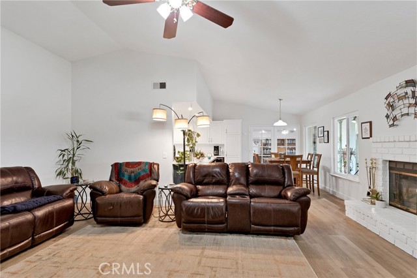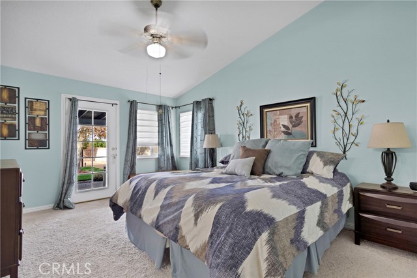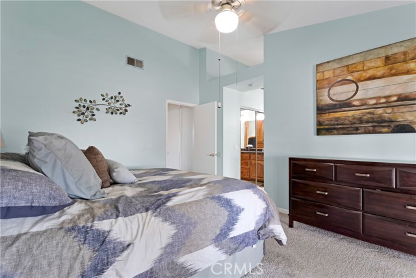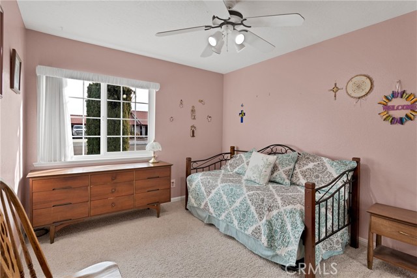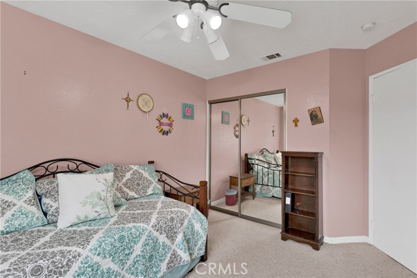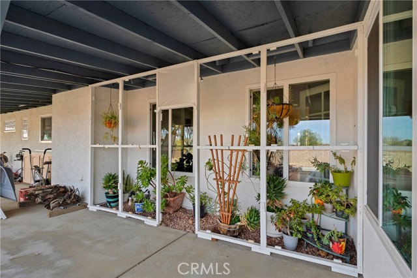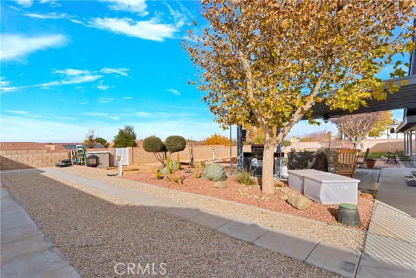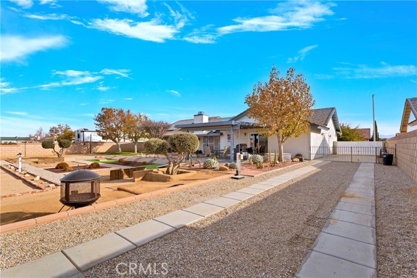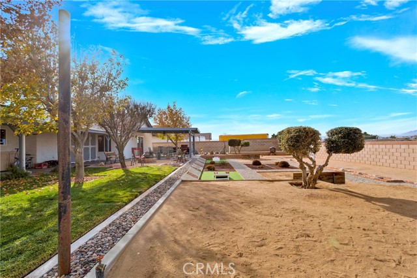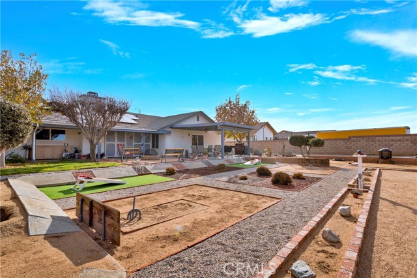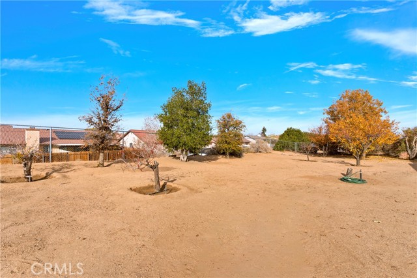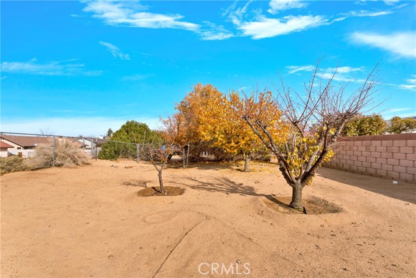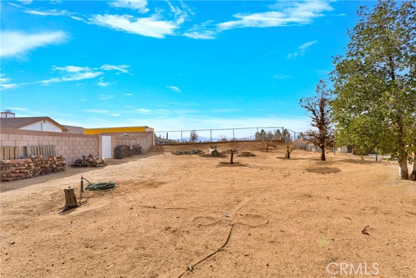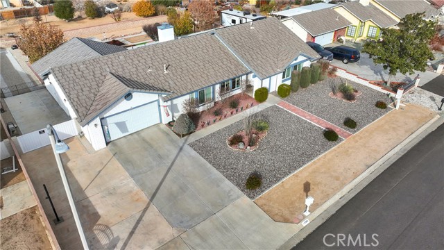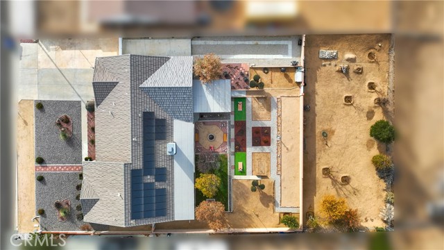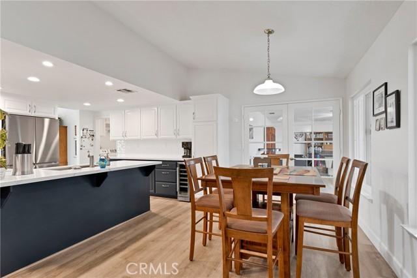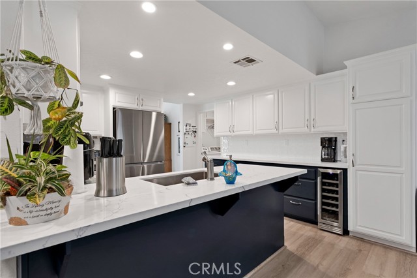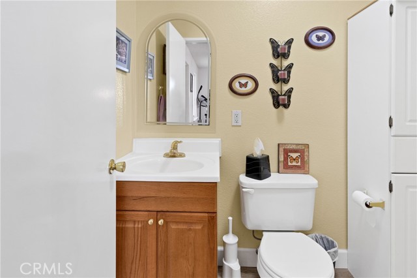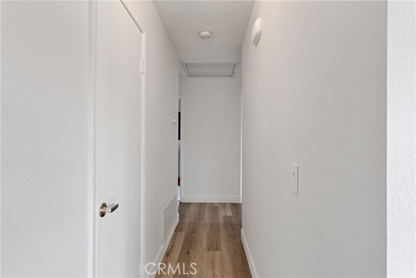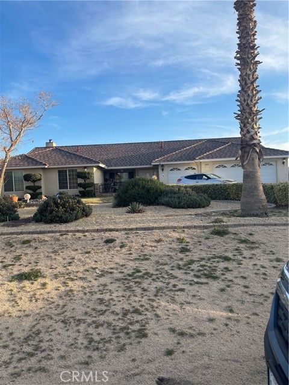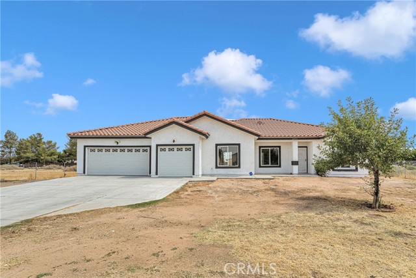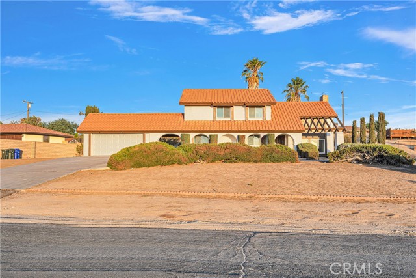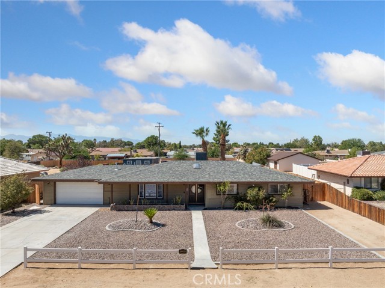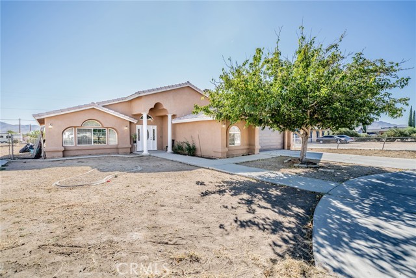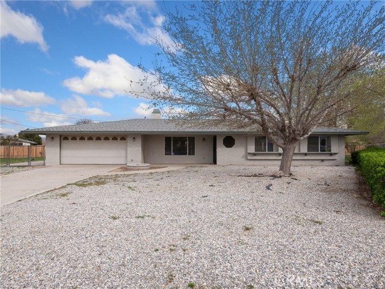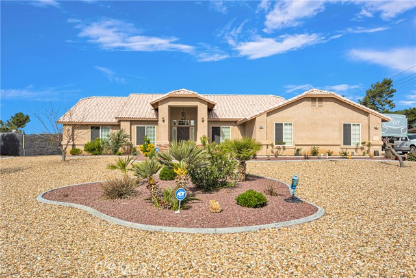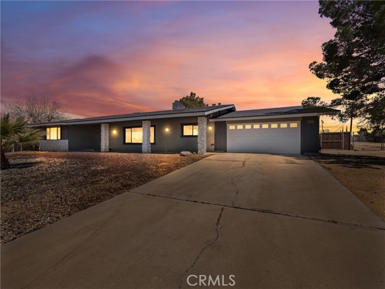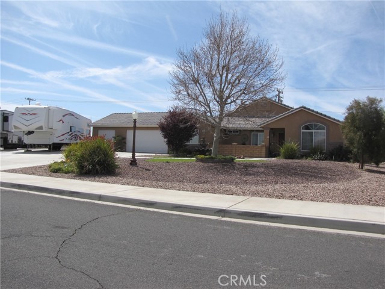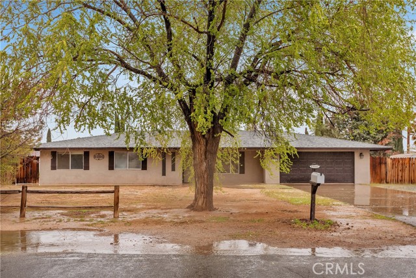13396 Ivanpah Road
Apple Valley, CA 92308
Sold
13396 Ivanpah Road
Apple Valley, CA 92308
Sold
Location - Location - Location! And so much more! Looking for a New Home for the New Year! Looking to have plenty of room to entertain. Here it is! 3 bedrooms, 2.5 bathrooms 2384 SF on a large lot in Apple Valley. New completely remodeled kitchen in February of this year, including the appliances and a wine fridge. Living room, dining area, family room and large game room or what ever your needs are, this home has it. New floors through out, all vinyl windows, double sinks in master and hall bathroom, walk in closet in master, separate laundry room with additional cabinets for plenty of storage, and thats just the inside. Extra large 2 car garage. (the truck might fit). Full RV parking with clean out, 30 amp and water. There is plenty of parking for more than 1 RV, Boat or desert toys. The back yard offers a huge covered patio for all your summer parties and BBQ's, fire pit, and for more of your entertainment pleasure you have Bocce ball, horse shoe and corn hole ready to go in your very own backyard. Lets not forget about the 2 apricot trees, bartlet pear, peach, apple and cherry tree that are also included in this amazing backyard separated by a brick wall every tree is on its own drip line. All this with PAID SOLAR! Don't wait!
PROPERTY INFORMATION
| MLS # | HD23220927 | Lot Size | 18,000 Sq. Ft. |
| HOA Fees | $0/Monthly | Property Type | Single Family Residence |
| Price | $ 530,000
Price Per SqFt: $ 222 |
DOM | 728 Days |
| Address | 13396 Ivanpah Road | Type | Residential |
| City | Apple Valley | Sq.Ft. | 2,384 Sq. Ft. |
| Postal Code | 92308 | Garage | 2 |
| County | San Bernardino | Year Built | 1989 |
| Bed / Bath | 3 / 2.5 | Parking | 2 |
| Built In | 1989 | Status | Closed |
| Sold Date | 2024-02-23 |
INTERIOR FEATURES
| Has Laundry | Yes |
| Laundry Information | Individual Room, Inside |
| Has Fireplace | Yes |
| Fireplace Information | Family Room |
| Has Appliances | Yes |
| Kitchen Appliances | Dishwasher, Gas Range |
| Kitchen Information | Granite Counters |
| Kitchen Area | Area, Dining Room, Separated |
| Has Heating | Yes |
| Heating Information | Central, Solar |
| Room Information | All Bedrooms Down, Entry, Family Room, Game Room, Kitchen, Laundry, Living Room, Walk-In Closet |
| Has Cooling | Yes |
| Cooling Information | Central Air |
| Flooring Information | Laminate |
| InteriorFeatures Information | Ceiling Fan(s), High Ceilings |
| EntryLocation | 1 |
| Entry Level | 1 |
| Has Spa | No |
| SpaDescription | None |
| Main Level Bedrooms | 1 |
| Main Level Bathrooms | 1 |
EXTERIOR FEATURES
| ExteriorFeatures | Lighting |
| Roof | Tile |
| Has Pool | No |
| Pool | None |
| Has Patio | Yes |
| Patio | Covered, Patio, Patio Open, Front Porch |
| Has Sprinklers | Yes |
WALKSCORE
MAP
MORTGAGE CALCULATOR
- Principal & Interest:
- Property Tax: $565
- Home Insurance:$119
- HOA Fees:$0
- Mortgage Insurance:
PRICE HISTORY
| Date | Event | Price |
| 02/23/2024 | Sold | $535,000 |
| 01/12/2024 | Price Change | $530,000 (-2.75%) |
| 12/06/2023 | Listed | $545,000 |

Topfind Realty
REALTOR®
(844)-333-8033
Questions? Contact today.
Interested in buying or selling a home similar to 13396 Ivanpah Road?
Apple Valley Similar Properties
Listing provided courtesy of Christy Cimino, RE/MAX FREEDOM. Based on information from California Regional Multiple Listing Service, Inc. as of #Date#. This information is for your personal, non-commercial use and may not be used for any purpose other than to identify prospective properties you may be interested in purchasing. Display of MLS data is usually deemed reliable but is NOT guaranteed accurate by the MLS. Buyers are responsible for verifying the accuracy of all information and should investigate the data themselves or retain appropriate professionals. Information from sources other than the Listing Agent may have been included in the MLS data. Unless otherwise specified in writing, Broker/Agent has not and will not verify any information obtained from other sources. The Broker/Agent providing the information contained herein may or may not have been the Listing and/or Selling Agent.
