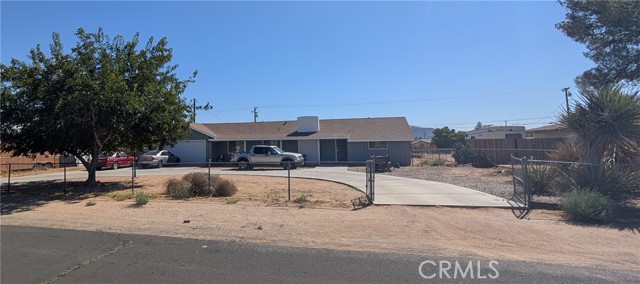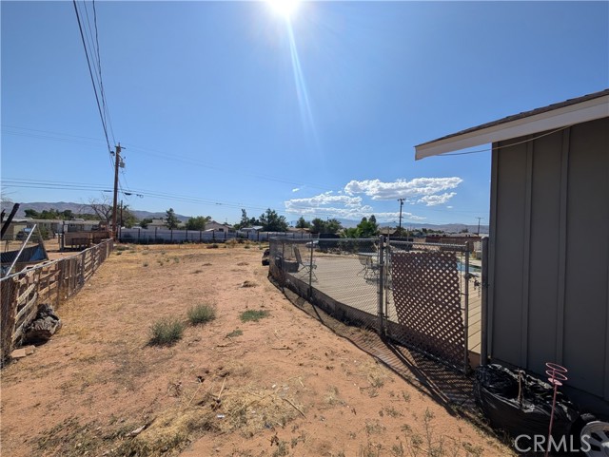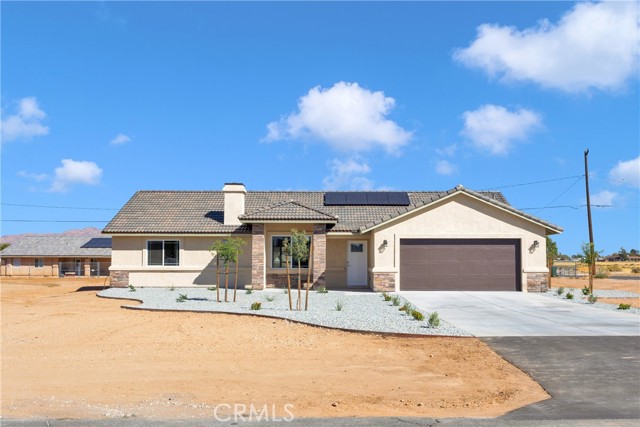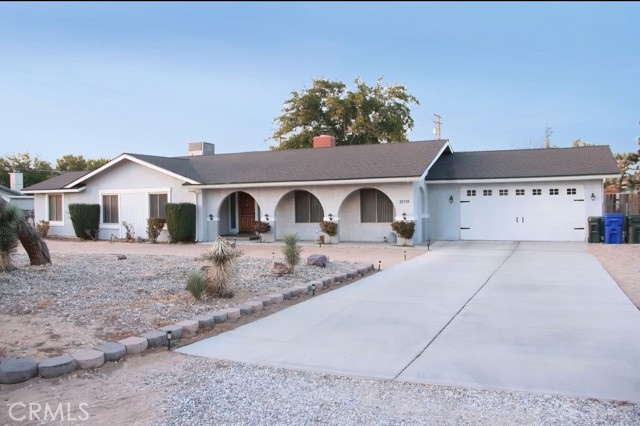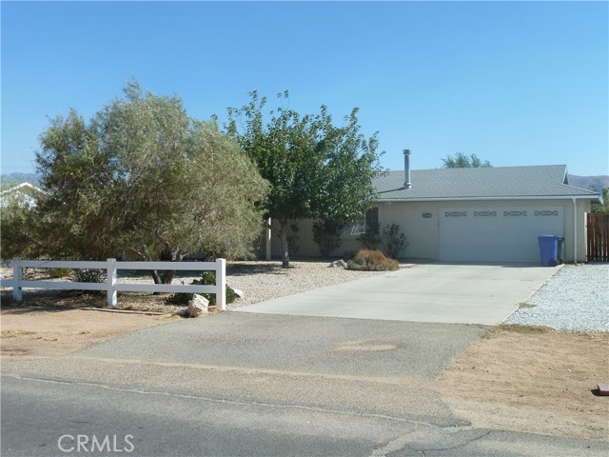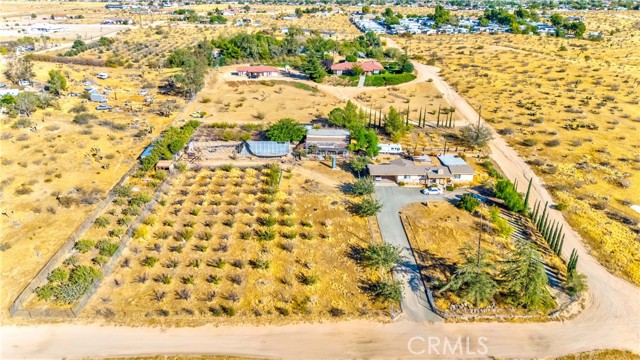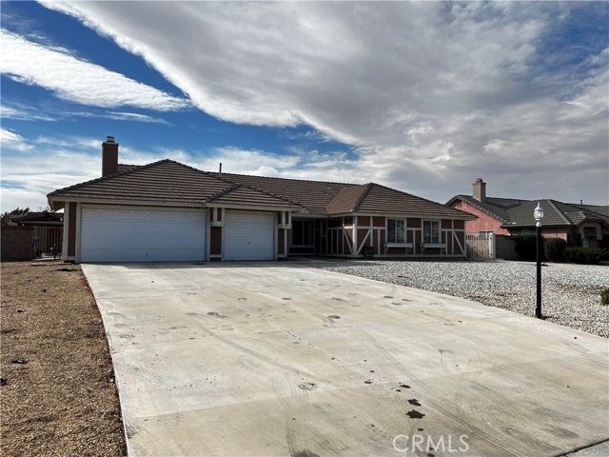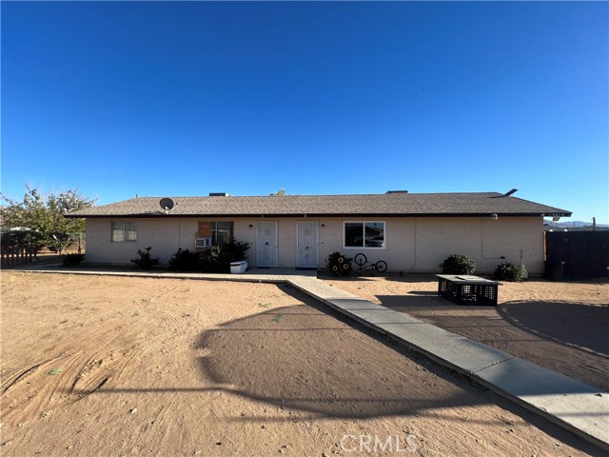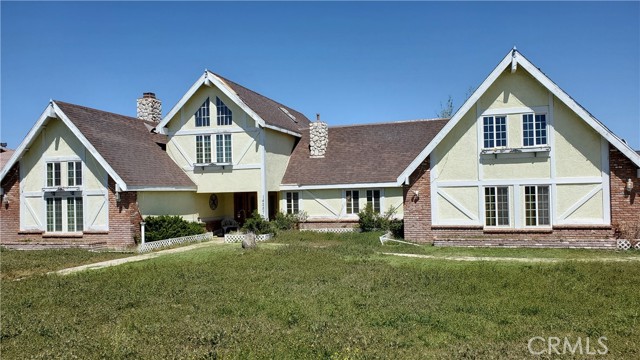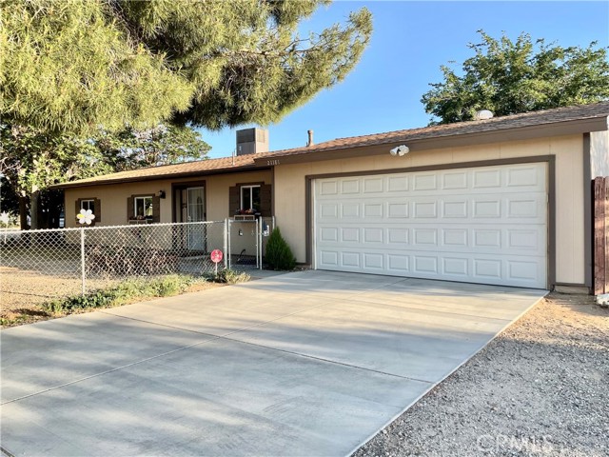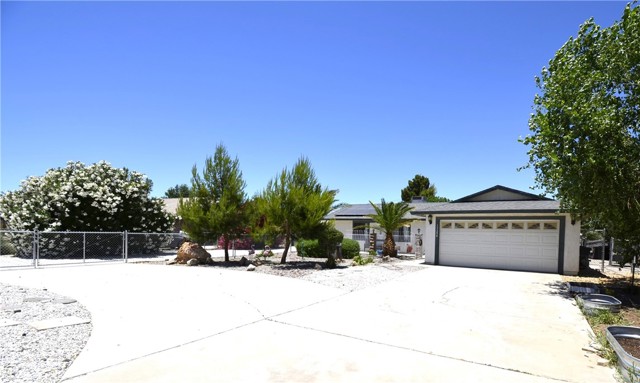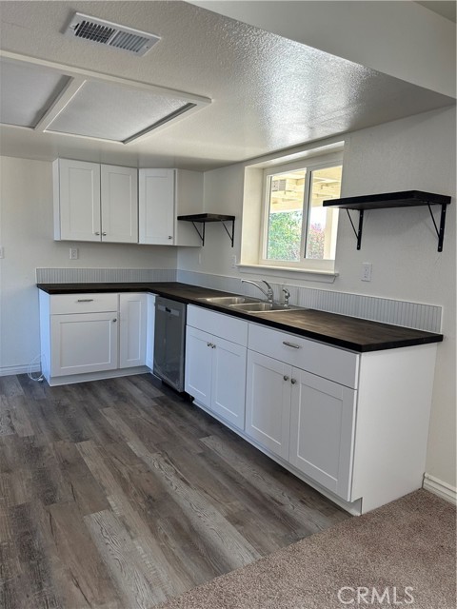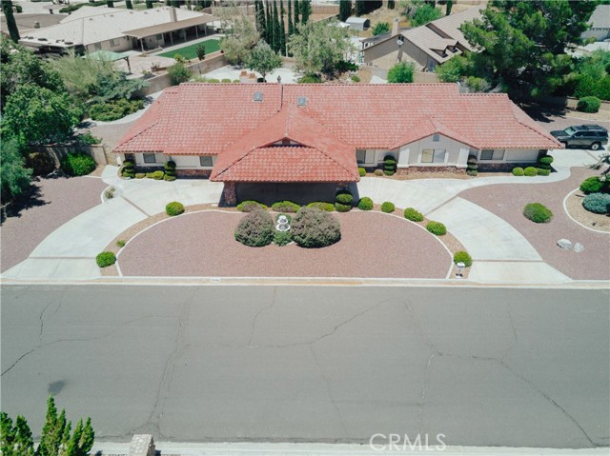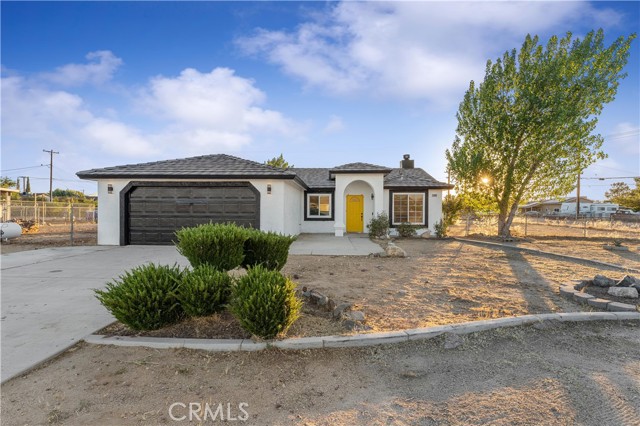13429 Rancherias Road
Apple Valley, CA 92308
Recently Installed Roof 13429 Rancherias Road, Apple Valley, CA: A Spacious Haven with Dual Master Suites This inviting residence at 13429 Rancherias Road offers a harmonious blend of comfort, space, and functionality. With its updated flooring, four bedrooms, three bathrooms, and a thoughtful east-west wing floor plan, this home is perfect for families seeking room to grow. Key Features: Updated Flooring: The home boasts fresh, modern flooring throughout, providing a clean and stylish foundation for your personal touch. Four Bedrooms: Four generously sized bedrooms offer ample space for family members or guests, ensuring everyone has their own private retreat. Three Bathrooms: With three well-appointed bathrooms, morning routines and evening preparations are a breeze. East-West Wing Floor Plan: The intelligent floor plan features distinct east and west wings, creating a sense of separation and privacy. Two Large Master Bedrooms: The highlight of this home is the inclusion of two spacious master bedrooms, each offering a private en-suite bathroom and walk-in closet. This unique feature provides flexibility and accommodation for multi-generational living or those who desire extra space. Additional Highlights: Spacious Living Areas: The cozy living room provides a nice space for rest and relaxation. Well-Appointed Kitchen: The kitchen is equipped with modern appliances and plenty of storage. Outdoor Amenities: The property features a backyard perfect for outdoor gatherings and activities. Convenient Location: Situated in a desirable Apple Valley neighborhood, this home offers easy access to schools, shopping, dining, and major transportation routes. 13429 Rancherias Road presents a wonderful opportunity to own a spacious and versatile home in a sought-after location. With its updated features, dual master suites, and thoughtful layout, this property is sure to impress.
PROPERTY INFORMATION
| MLS # | PW24183237 | Lot Size | 21,500 Sq. Ft. |
| HOA Fees | $0/Monthly | Property Type | Single Family Residence |
| Price | $ 539,900
Price Per SqFt: $ 230 |
DOM | 450 Days |
| Address | 13429 Rancherias Road | Type | Residential |
| City | Apple Valley | Sq.Ft. | 2,352 Sq. Ft. |
| Postal Code | 92308 | Garage | 2 |
| County | San Bernardino | Year Built | 1950 |
| Bed / Bath | 4 / 3 | Parking | 2 |
| Built In | 1950 | Status | Active |
INTERIOR FEATURES
| Has Laundry | Yes |
| Laundry Information | In Garage |
| Has Fireplace | Yes |
| Fireplace Information | Family Room |
| Has Heating | Yes |
| Heating Information | Central |
| Room Information | Two Primaries |
| Has Cooling | Yes |
| Cooling Information | Central Air |
| EntryLocation | 1 |
| Entry Level | 1 |
| Main Level Bedrooms | 4 |
| Main Level Bathrooms | 3 |
EXTERIOR FEATURES
| Has Pool | Yes |
| Pool | Private, Above Ground |
WALKSCORE
MAP
MORTGAGE CALCULATOR
- Principal & Interest:
- Property Tax: $576
- Home Insurance:$119
- HOA Fees:$0
- Mortgage Insurance:
PRICE HISTORY
| Date | Event | Price |
| 09/04/2024 | Listed | $540,000 |

Topfind Realty
REALTOR®
(844)-333-8033
Questions? Contact today.
Use a Topfind agent and receive a cash rebate of up to $5,399
Apple Valley Similar Properties
Listing provided courtesy of Eric Figueroa, R.E.D. Real Estate Downtown. Based on information from California Regional Multiple Listing Service, Inc. as of #Date#. This information is for your personal, non-commercial use and may not be used for any purpose other than to identify prospective properties you may be interested in purchasing. Display of MLS data is usually deemed reliable but is NOT guaranteed accurate by the MLS. Buyers are responsible for verifying the accuracy of all information and should investigate the data themselves or retain appropriate professionals. Information from sources other than the Listing Agent may have been included in the MLS data. Unless otherwise specified in writing, Broker/Agent has not and will not verify any information obtained from other sources. The Broker/Agent providing the information contained herein may or may not have been the Listing and/or Selling Agent.
