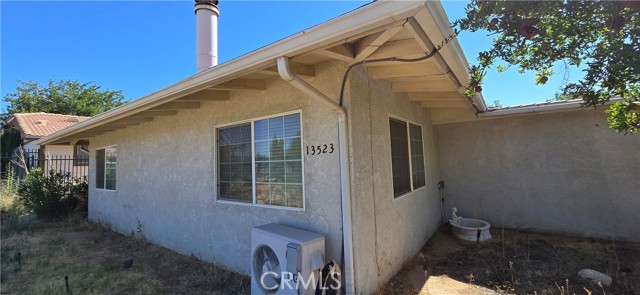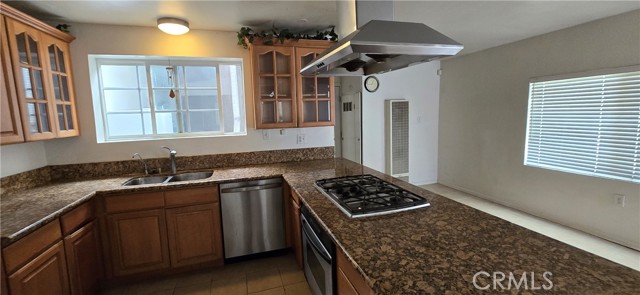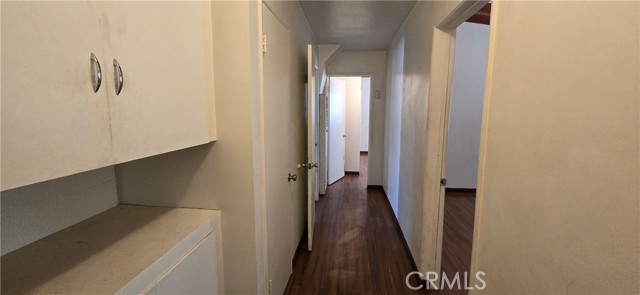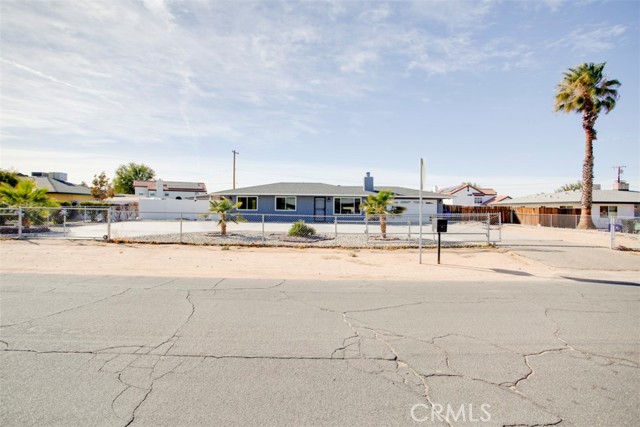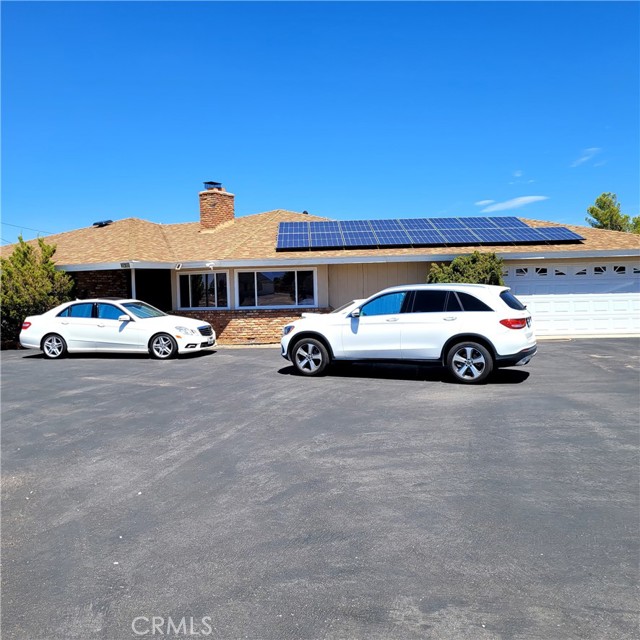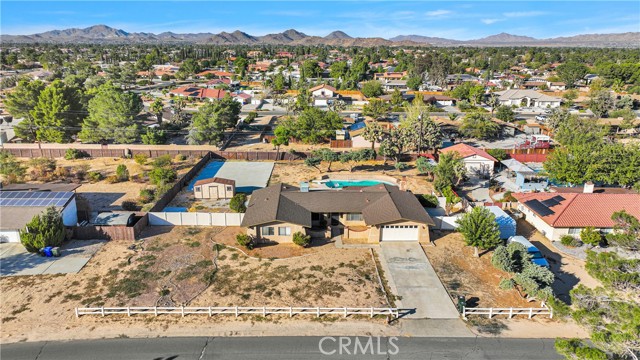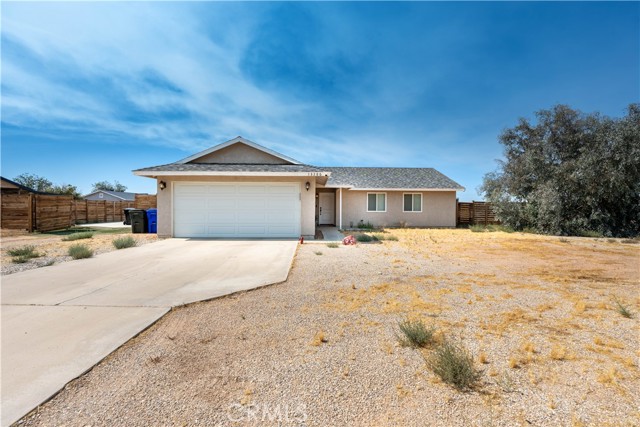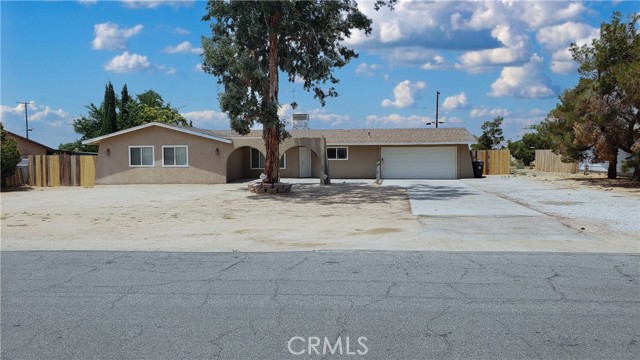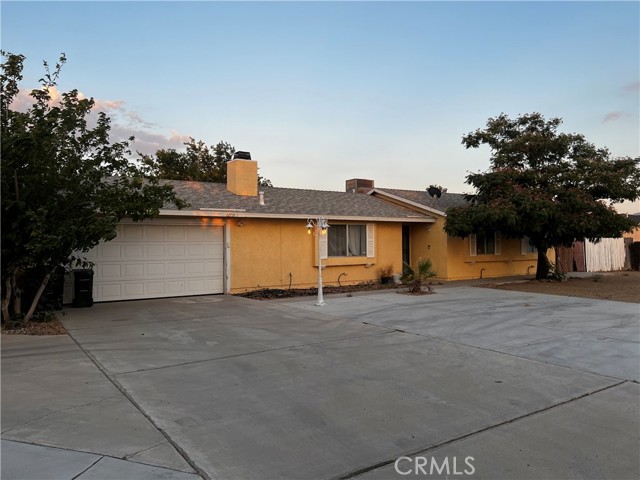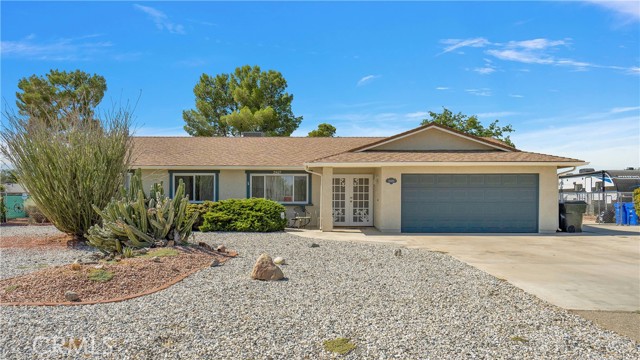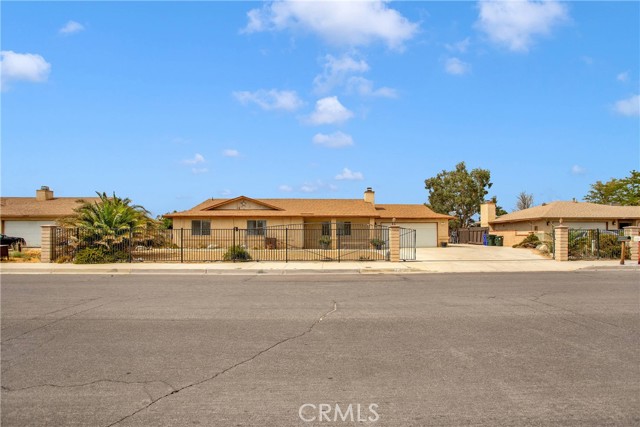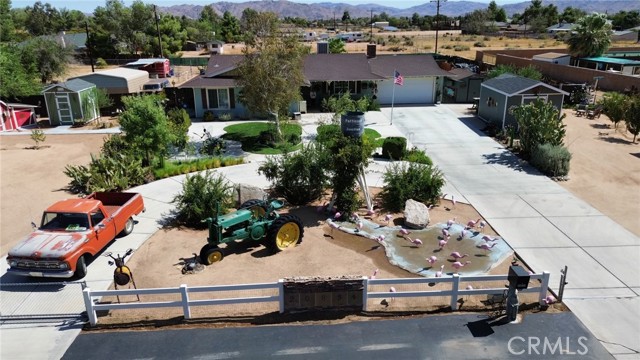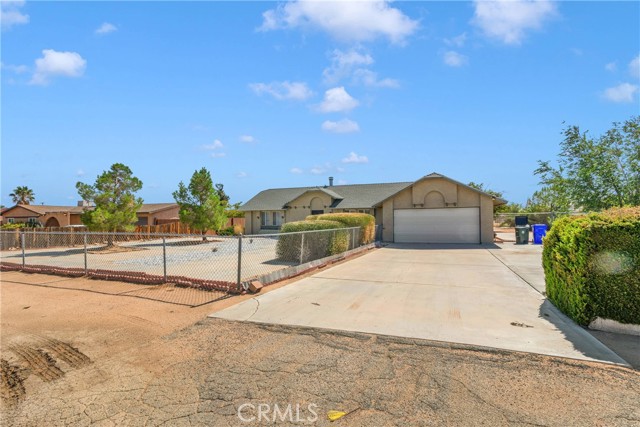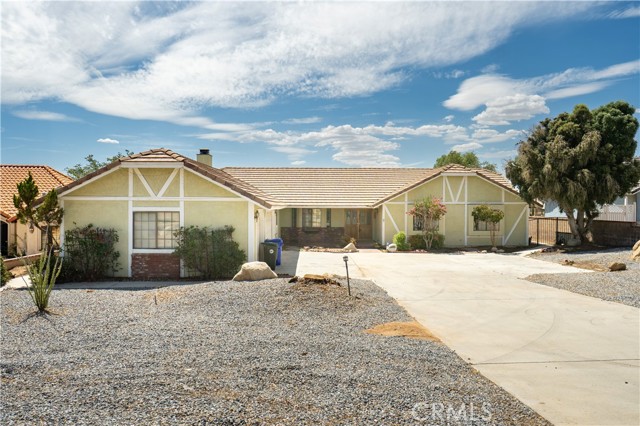13523 Algonquin Road
Apple Valley, CA 92308
Sold
13523 Algonquin Road
Apple Valley, CA 92308
Sold
A Charming fixer-upper. Bring Your TLC to this Home and make it your Own. Located on quiet and Peaceful Community . It sits on 215,000 sf of Land with Completely Fenced around with Electric Gate. This home is the perfect Canvas for your dream Retreat. Long Drive way Finished with Concrete. Conveniently Located Near Public Transit Bus stop, School and Shopping. Easy Access to HW-18 & FW I-15. Has Many green trees. also over 35 mature Oriental Jujube fruit trees with Sprinkler system . Living space is 1,756 sf in total. Some Expansions has done without the permit. This 3-bedroom, 2-bath, Cozy Fire Place , Two Detached Car Garages. Tile Floor in Living, Kitchen &Family room area. Seller did spent Approx. over $100K. on for All Newer windows Double pane Glass. and Kitchen with Granite Counter top and Lot of Cabinetry has been up graded, Expanding the Space Extra for little over 400 sf. as Family room in a while ago. looking for the Right buyer who love to fix the way they wanted. There is Enough space to make the Dream place for inside and out. Property is Being Sold " As Is".
PROPERTY INFORMATION
| MLS # | CV24164888 | Lot Size | 21,500 Sq. Ft. |
| HOA Fees | $0/Monthly | Property Type | Single Family Residence |
| Price | $ 339,000
Price Per SqFt: $ 193 |
DOM | 417 Days |
| Address | 13523 Algonquin Road | Type | Residential |
| City | Apple Valley | Sq.Ft. | 1,756 Sq. Ft. |
| Postal Code | 92308 | Garage | 500 |
| County | San Bernardino | Year Built | 1959 |
| Bed / Bath | 3 / 2 | Parking | 506 |
| Built In | 1959 | Status | Closed |
| Sold Date | 2024-09-20 |
INTERIOR FEATURES
| Has Laundry | Yes |
| Laundry Information | Gas Dryer Hookup, Inside, Washer Hookup |
| Has Fireplace | Yes |
| Fireplace Information | Living Room, Wood Stove Insert |
| Has Appliances | Yes |
| Kitchen Appliances | Built-In Range, Dishwasher, Disposal, Gas Cooktop, Gas Water Heater, Range Hood, Vented Exhaust Fan, Water Heater Central, Water Heater |
| Kitchen Information | Granite Counters, Kitchen Open to Family Room, Remodeled Kitchen |
| Kitchen Area | Breakfast Nook, Family Kitchen, Dining Room |
| Has Heating | Yes |
| Heating Information | Central, Fireplace(s), Natural Gas, Wood |
| Room Information | All Bedrooms Down, Bonus Room, Family Room, Foyer, Kitchen, Laundry, Living Room, Main Floor Bedroom, Main Floor Primary Bedroom, Primary Bathroom |
| Has Cooling | No |
| Cooling Information | None |
| Flooring Information | Laminate, Tile |
| InteriorFeatures Information | Granite Counters, Open Floorplan, Partially Furnished |
| EntryLocation | South |
| Entry Level | 1 |
| Has Spa | No |
| SpaDescription | None |
| WindowFeatures | Double Pane Windows, Screens, Storm Window(s) |
| SecuritySafety | Automatic Gate, Carbon Monoxide Detector(s), Smoke Detector(s) |
| Bathroom Information | Bathtub, Shower, Tile Counters, Walk-in shower |
| Main Level Bedrooms | 3 |
| Main Level Bathrooms | 2 |
EXTERIOR FEATURES
| ExteriorFeatures | Kennel, Rain Gutters |
| FoundationDetails | Permanent, Slab |
| Roof | Shingle |
| Has Pool | No |
| Pool | None |
| Has Patio | Yes |
| Patio | None |
| Has Fence | Yes |
| Fencing | Average Condition, Chain Link, Wrought Iron |
| Has Sprinklers | Yes |
WALKSCORE
MAP
MORTGAGE CALCULATOR
- Principal & Interest:
- Property Tax: $362
- Home Insurance:$119
- HOA Fees:$0
- Mortgage Insurance:
PRICE HISTORY
| Date | Event | Price |
| 09/20/2024 | Sold | $320,000 |
| 08/27/2024 | Pending | $339,000 |
| 08/11/2024 | Listed | $339,000 |

Topfind Realty
REALTOR®
(844)-333-8033
Questions? Contact today.
Interested in buying or selling a home similar to 13523 Algonquin Road?
Apple Valley Similar Properties
Listing provided courtesy of Yong Kim, DYNASTY REAL ESTATE. Based on information from California Regional Multiple Listing Service, Inc. as of #Date#. This information is for your personal, non-commercial use and may not be used for any purpose other than to identify prospective properties you may be interested in purchasing. Display of MLS data is usually deemed reliable but is NOT guaranteed accurate by the MLS. Buyers are responsible for verifying the accuracy of all information and should investigate the data themselves or retain appropriate professionals. Information from sources other than the Listing Agent may have been included in the MLS data. Unless otherwise specified in writing, Broker/Agent has not and will not verify any information obtained from other sources. The Broker/Agent providing the information contained herein may or may not have been the Listing and/or Selling Agent.
