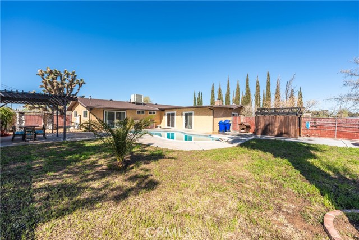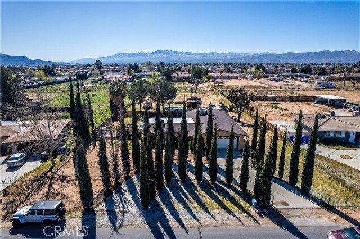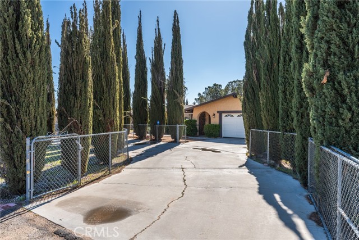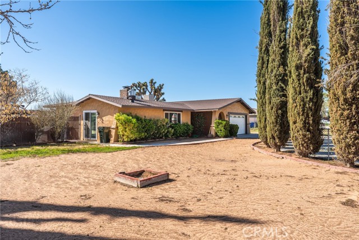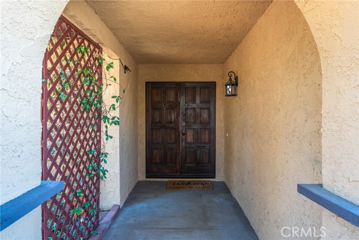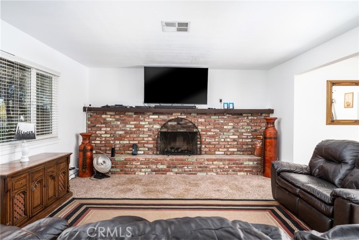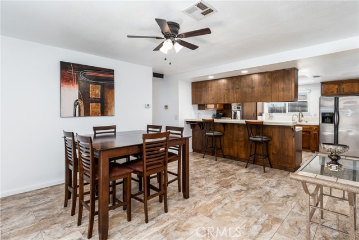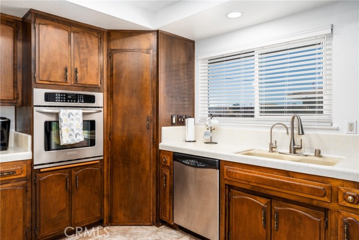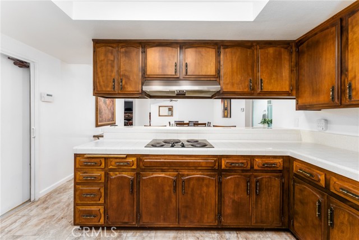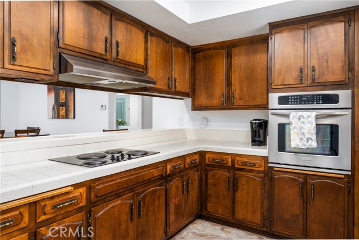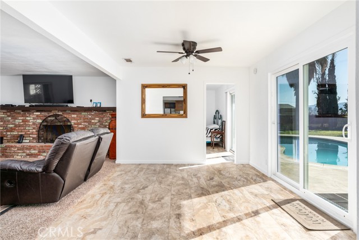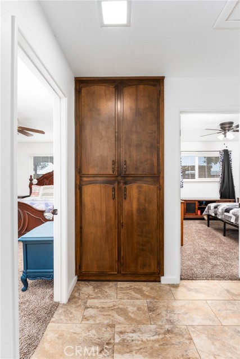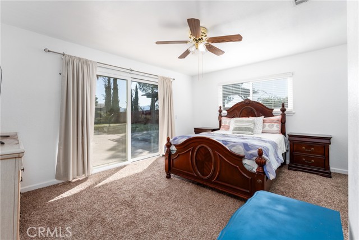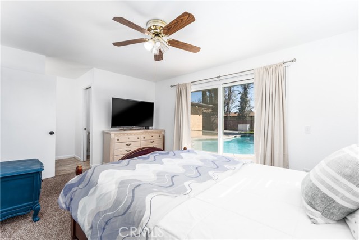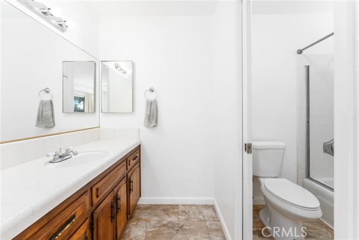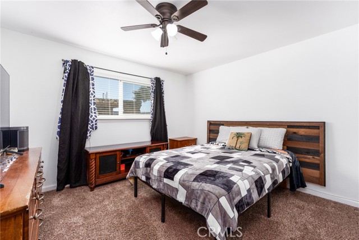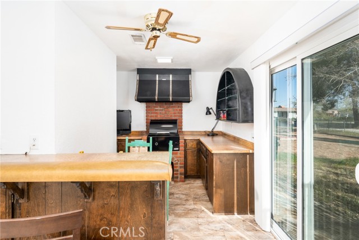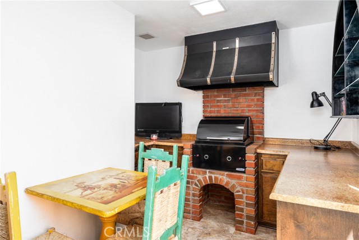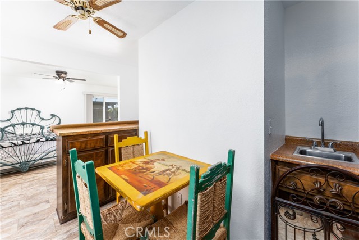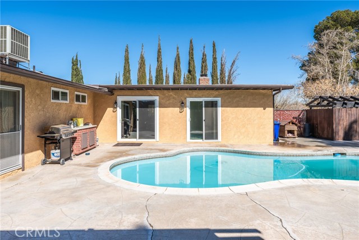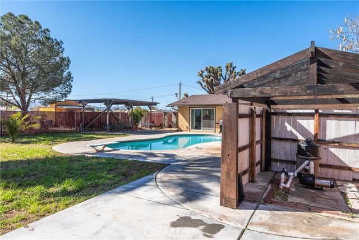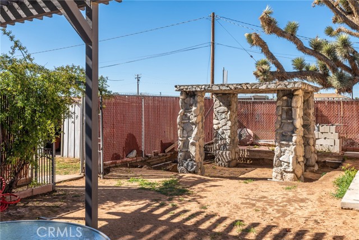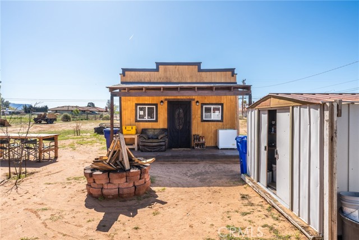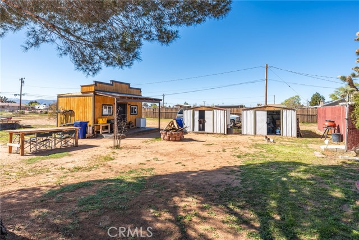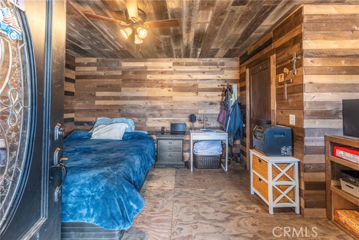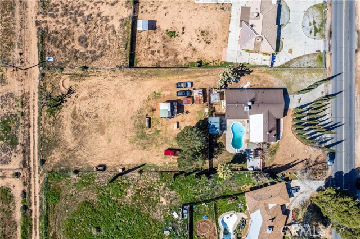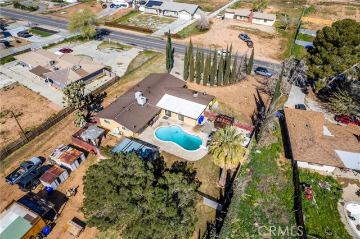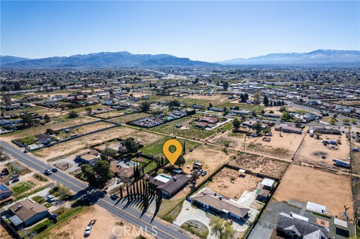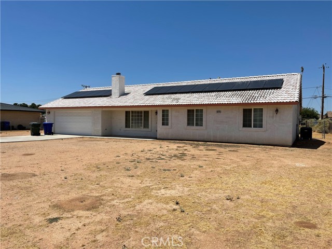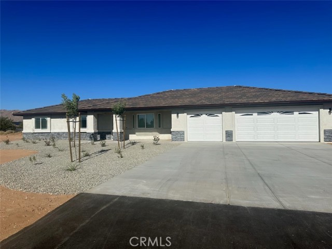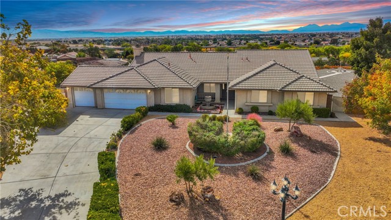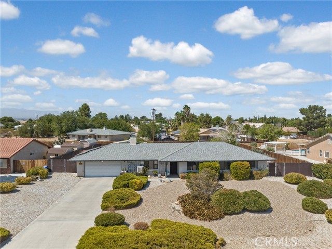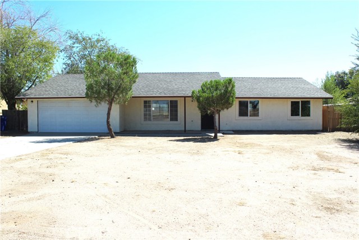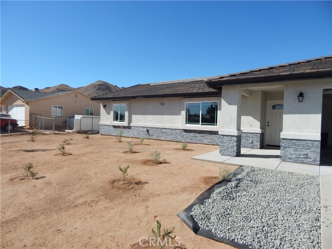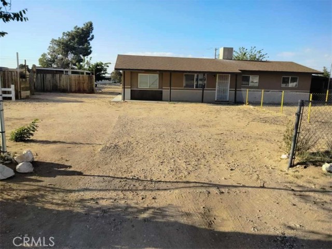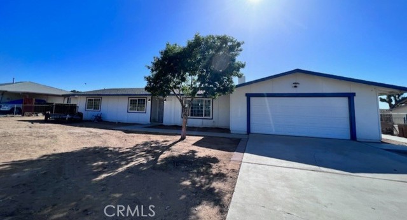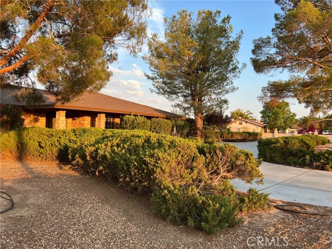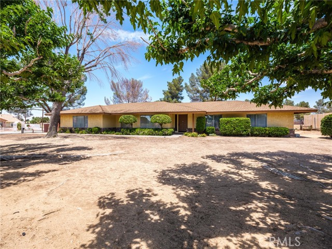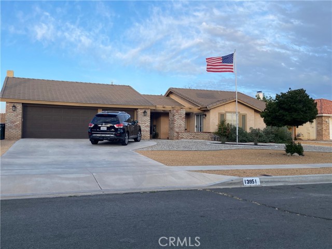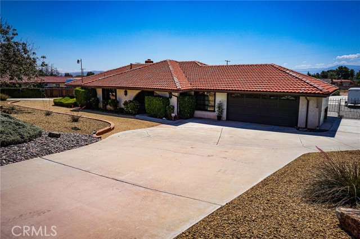13841 Kiowa Road
Apple Valley, CA 92307
Sold
Welcome to this stunning pool home situated on a spacious one acre horse property. As you approach the home, you will see large pine trees at the entrance, creating a peaceful and natural ambiance. There is a horseshoe driveway which not only provides ample parking space,but also adds to the overall charm of the home. This home boasts three bedrooms, two bathrooms, Indoor BBQ & Bar and a bonus room that was added into the living space (can be used as fourth bedroom). The yard is fully fenced, perfect for those with children or pets, and there is also back alley access for added convenience. In the backyard, you will find a detached western-style bonus room which is perfect for use as a guest room or office. The owner of this property has also recently installed a whole-house , water-softening and refining system. This property offers the perfect combination of rural living while still being close to all the amenities. Shopping centers are just a short drive away, making it easy to run errands and stock up on essentials. Schedule a showing and see for yourself why this could be your new dream home.
PROPERTY INFORMATION
| MLS # | IG24064582 | Lot Size | 43,400 Sq. Ft. |
| HOA Fees | $0/Monthly | Property Type | Single Family Residence |
| Price | $ 458,500
Price Per SqFt: $ 239 |
DOM | 510 Days |
| Address | 13841 Kiowa Road | Type | Residential |
| City | Apple Valley | Sq.Ft. | 1,920 Sq. Ft. |
| Postal Code | 92307 | Garage | 2 |
| County | San Bernardino | Year Built | 1974 |
| Bed / Bath | 3 / 2 | Parking | 2 |
| Built In | 1974 | Status | Closed |
| Sold Date | 2024-06-14 |
INTERIOR FEATURES
| Has Laundry | Yes |
| Laundry Information | In Garage, Washer Hookup |
| Has Fireplace | Yes |
| Fireplace Information | Family Room |
| Has Appliances | Yes |
| Kitchen Appliances | Built-In Range, Dishwasher, Electric Oven, Electric Cooktop, Gas Water Heater, Indoor Grill, Water Softener |
| Kitchen Information | Tile Counters |
| Kitchen Area | Breakfast Counter / Bar |
| Has Heating | Yes |
| Heating Information | Central, Fireplace(s) |
| Room Information | Bonus Room, Converted Bedroom, Den, Family Room, Kitchen, Living Room, Primary Bathroom, Primary Bedroom |
| Has Cooling | Yes |
| Cooling Information | Central Air, Electric, Whole House Fan |
| Flooring Information | Carpet, Tile |
| InteriorFeatures Information | Bar, Ceiling Fan(s), Laminate Counters, Storage, Tile Counters, Wet Bar |
| EntryLocation | front of home |
| Entry Level | 1 |
| Bathroom Information | Bathtub, Shower in Tub, Tile Counters |
| Main Level Bedrooms | 3 |
| Main Level Bathrooms | 2 |
EXTERIOR FEATURES
| Has Pool | Yes |
| Pool | Private, Fenced, In Ground |
| Has Fence | Yes |
| Fencing | Chain Link |
WALKSCORE
MAP
MORTGAGE CALCULATOR
- Principal & Interest:
- Property Tax: $489
- Home Insurance:$119
- HOA Fees:$0
- Mortgage Insurance:
PRICE HISTORY
| Date | Event | Price |
| 05/26/2024 | Pending | $458,500 |
| 04/24/2024 | Active Under Contract | $458,500 |
| 04/02/2024 | Listed | $458,500 |

Topfind Realty
REALTOR®
(844)-333-8033
Questions? Contact today.
Interested in buying or selling a home similar to 13841 Kiowa Road?
Apple Valley Similar Properties
Listing provided courtesy of Brian Lopez, eXp Realty of California Inc.. Based on information from California Regional Multiple Listing Service, Inc. as of #Date#. This information is for your personal, non-commercial use and may not be used for any purpose other than to identify prospective properties you may be interested in purchasing. Display of MLS data is usually deemed reliable but is NOT guaranteed accurate by the MLS. Buyers are responsible for verifying the accuracy of all information and should investigate the data themselves or retain appropriate professionals. Information from sources other than the Listing Agent may have been included in the MLS data. Unless otherwise specified in writing, Broker/Agent has not and will not verify any information obtained from other sources. The Broker/Agent providing the information contained herein may or may not have been the Listing and/or Selling Agent.
