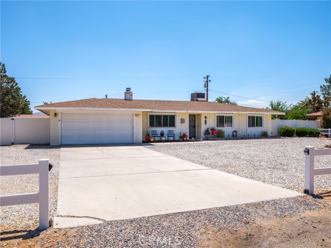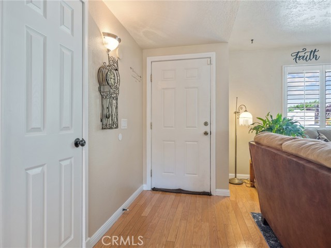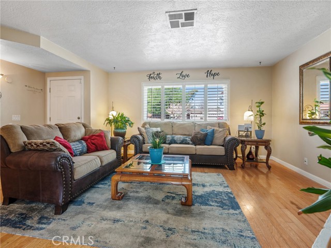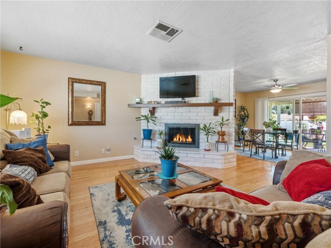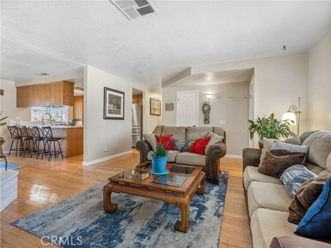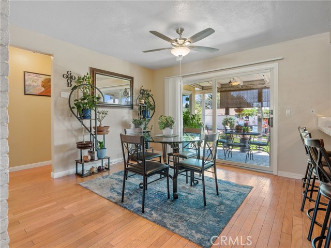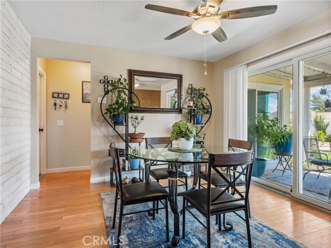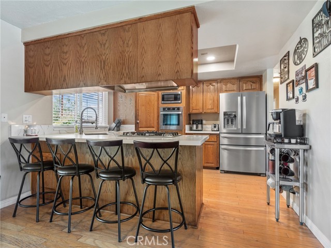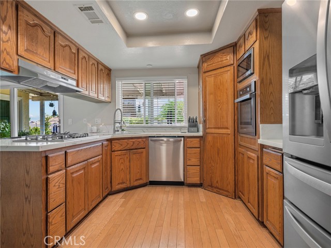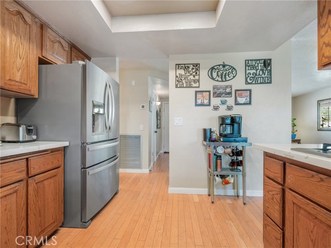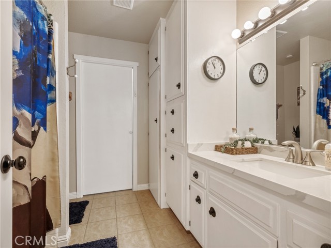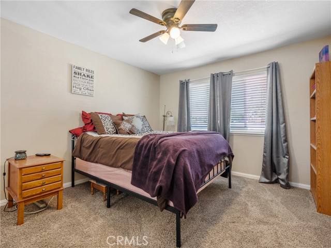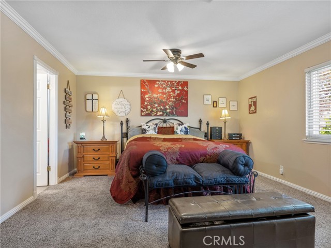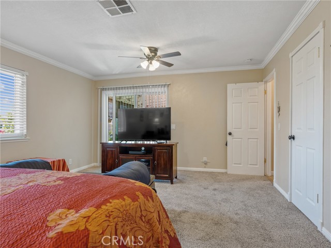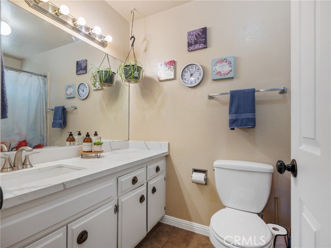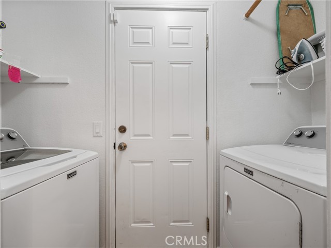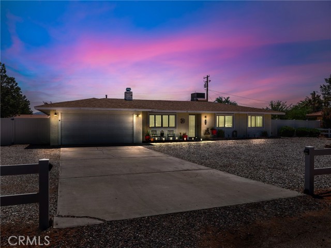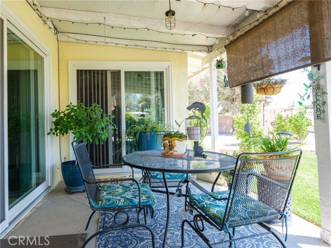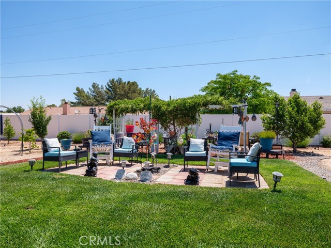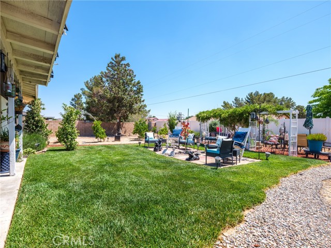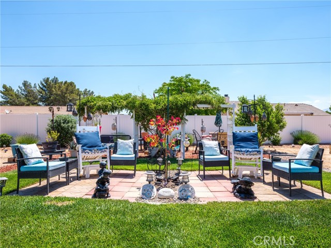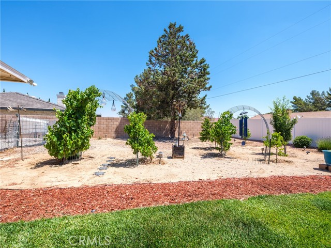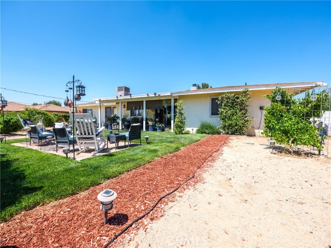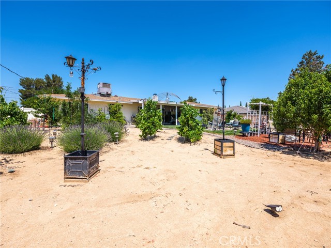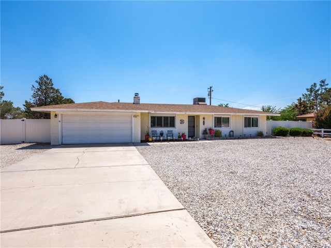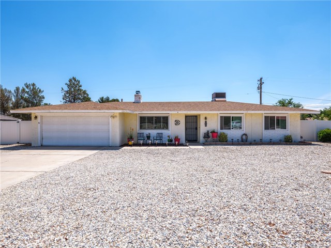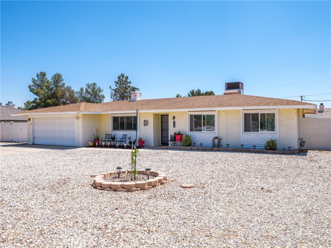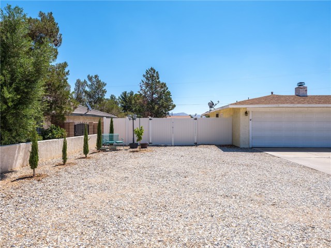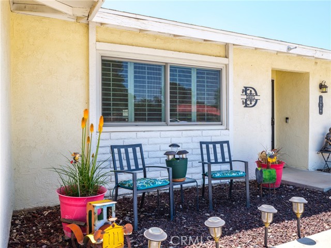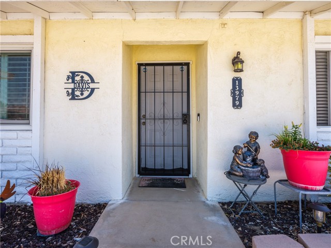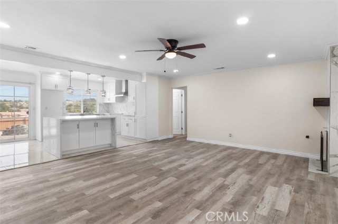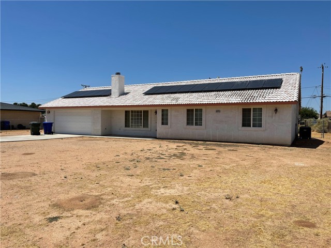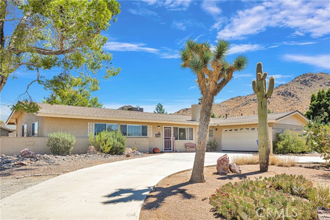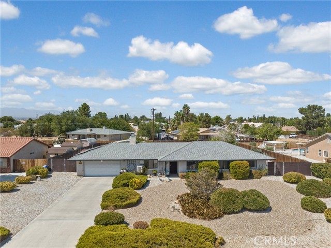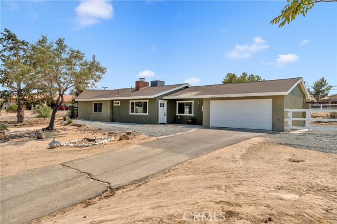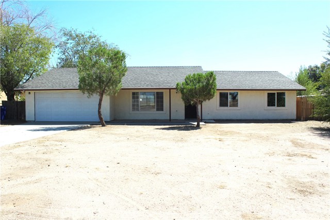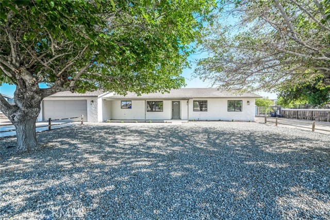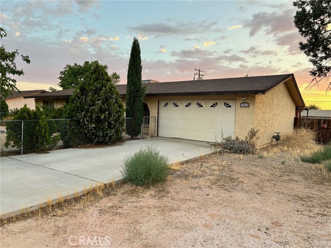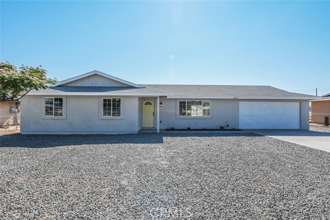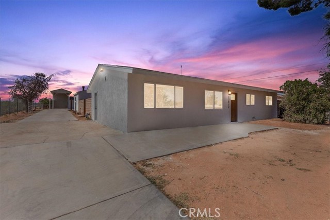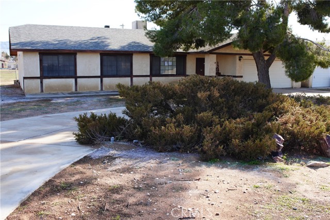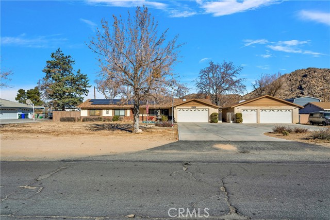13979 Olathe Road
Apple Valley, CA 92307
Sold
Welcome to this beautiful, well-maintained home in a popular area of Apple Valley. As you step inside, you’ll immediately notice the abundance of natural light that fills the space. You’ll appreciate the upgraded energy-efficient windows and the appeal of the plantation shutters. The white brick fireplace makes a statement as the brick extends into the dining room. Light wood flooring in the living area adds to the bright feel of this amazing home. The kitchen has been tastefully upgraded with new Calacatta white quartz countertops and stainless steel appliances. The split floor plan offers an extra-large private primary bedroom and bathroom while the remaining 3 generous-sized bedrooms are located on the other side of the home. You’ll love the convenience of the separate laundry room. Head out back through the upgraded slider door and out to the covered patio to enjoy the lush grass, trees, a variety of fruit trees, and multiple seating areas, perfect for entertaining guests or simply unwinding in privacy. Located in a great area, this home offers close proximity to shopping centers, movie theaters, a variety of restaurants, schools, and the hospital. Perfect for a convenient and enjoyable lifestyle!
PROPERTY INFORMATION
| MLS # | OC23094264 | Lot Size | 18,000 Sq. Ft. |
| HOA Fees | $0/Monthly | Property Type | Single Family Residence |
| Price | $ 415,000
Price Per SqFt: $ 261 |
DOM | 771 Days |
| Address | 13979 Olathe Road | Type | Residential |
| City | Apple Valley | Sq.Ft. | 1,588 Sq. Ft. |
| Postal Code | 92307 | Garage | 2 |
| County | San Bernardino | Year Built | 1977 |
| Bed / Bath | 4 / 2 | Parking | 2 |
| Built In | 1977 | Status | Closed |
| Sold Date | 2023-07-28 |
INTERIOR FEATURES
| Has Laundry | Yes |
| Laundry Information | Individual Room |
| Has Fireplace | Yes |
| Fireplace Information | Living Room |
| Has Appliances | Yes |
| Kitchen Appliances | Dishwasher, Electric Oven, Gas Range, Gas Water Heater, Microwave |
| Kitchen Information | Quartz Counters |
| Kitchen Area | Dining Room |
| Has Heating | Yes |
| Heating Information | Central, Forced Air |
| Room Information | All Bedrooms Down, Kitchen, Living Room, Master Suite, Walk-In Closet |
| Has Cooling | Yes |
| Cooling Information | Central Air |
| Flooring Information | Carpet, Wood |
| EntryLocation | front door |
| Entry Level | 1 |
| WindowFeatures | ENERGY STAR Qualified Windows, Plantation Shutters |
| Bathroom Information | Shower in Tub |
| Main Level Bedrooms | 4 |
| Main Level Bathrooms | 2 |
EXTERIOR FEATURES
| FoundationDetails | Slab |
| Roof | Composition |
| Has Pool | No |
| Pool | None |
| Has Patio | Yes |
| Patio | Covered, Patio |
| Has Fence | Yes |
| Fencing | Block, Chain Link, Privacy, Vinyl |
| Has Sprinklers | Yes |
WALKSCORE
MAP
MORTGAGE CALCULATOR
- Principal & Interest:
- Property Tax: $443
- Home Insurance:$119
- HOA Fees:$0
- Mortgage Insurance:
PRICE HISTORY
| Date | Event | Price |
| 07/28/2023 | Sold | $415,000 |
| 06/14/2023 | Active Under Contract | $415,000 |
| 05/30/2023 | Listed | $415,000 |

Topfind Realty
REALTOR®
(844)-333-8033
Questions? Contact today.
Interested in buying or selling a home similar to 13979 Olathe Road?
Apple Valley Similar Properties
Listing provided courtesy of Dana Malm, First Team Real Estate. Based on information from California Regional Multiple Listing Service, Inc. as of #Date#. This information is for your personal, non-commercial use and may not be used for any purpose other than to identify prospective properties you may be interested in purchasing. Display of MLS data is usually deemed reliable but is NOT guaranteed accurate by the MLS. Buyers are responsible for verifying the accuracy of all information and should investigate the data themselves or retain appropriate professionals. Information from sources other than the Listing Agent may have been included in the MLS data. Unless otherwise specified in writing, Broker/Agent has not and will not verify any information obtained from other sources. The Broker/Agent providing the information contained herein may or may not have been the Listing and/or Selling Agent.
