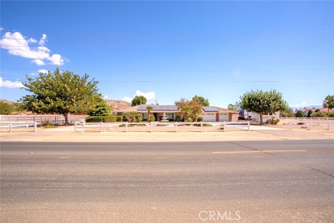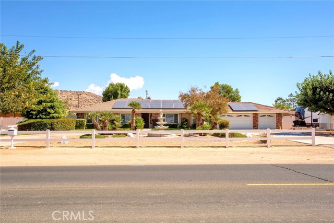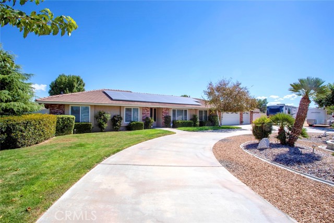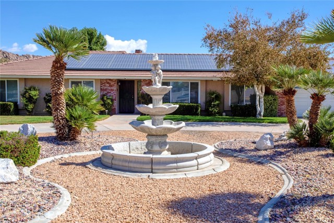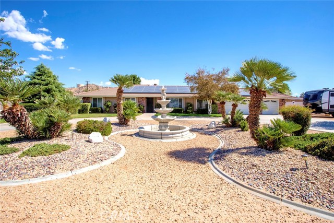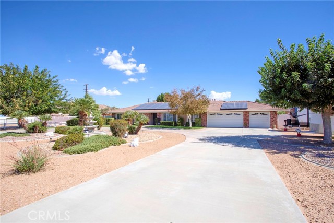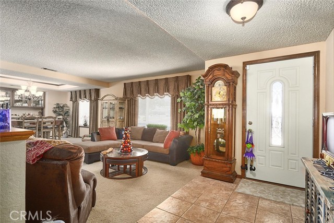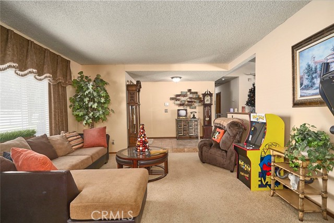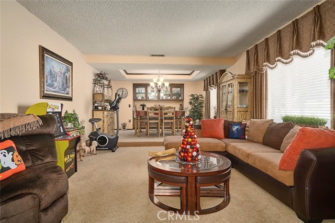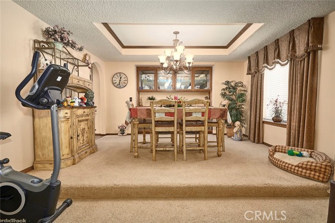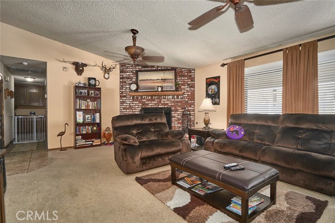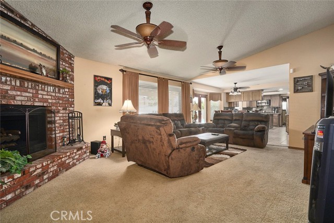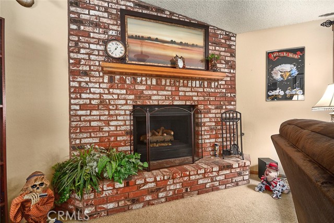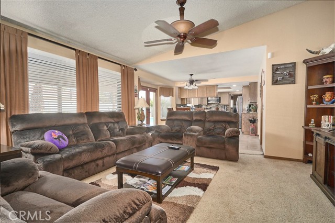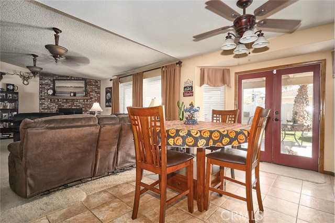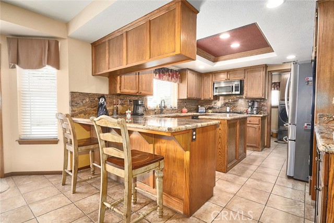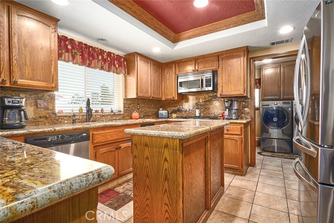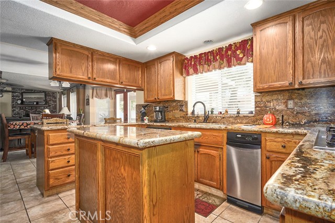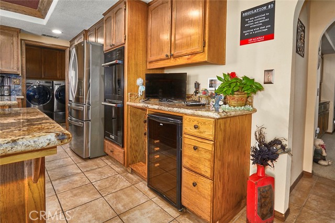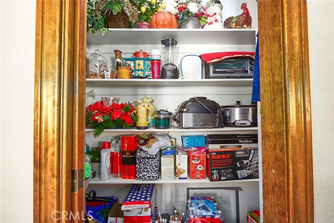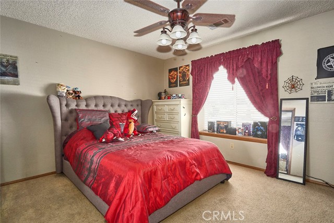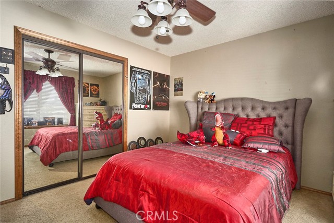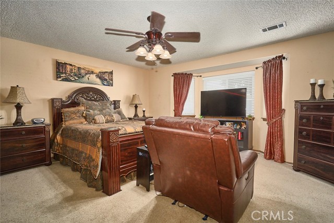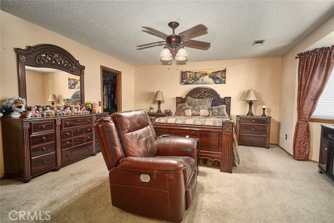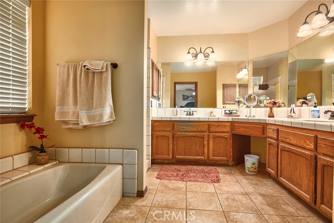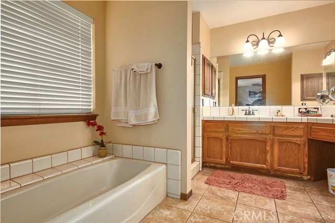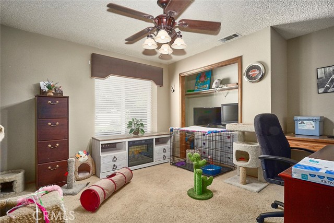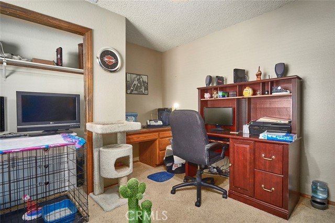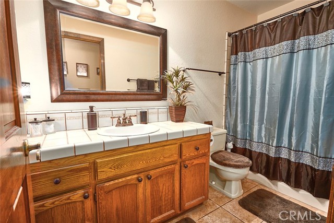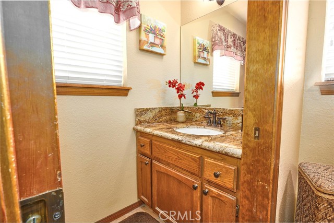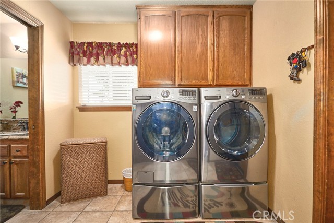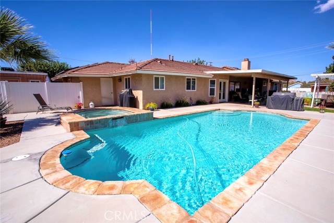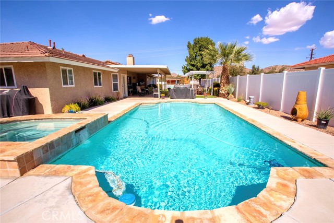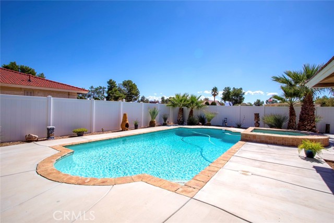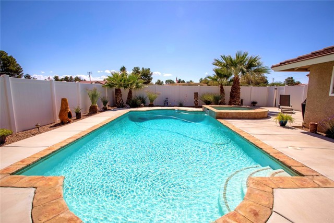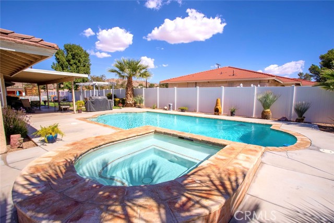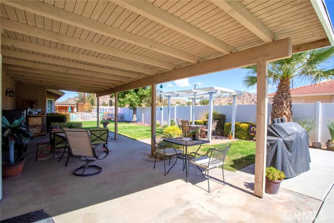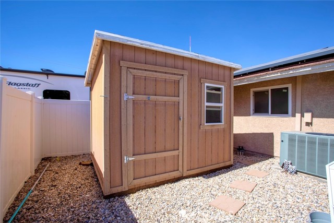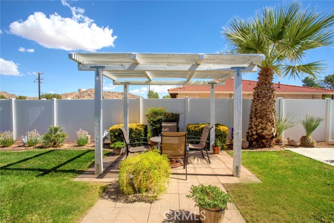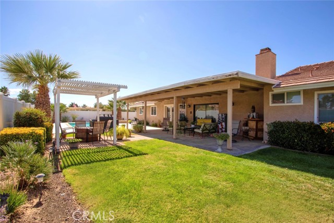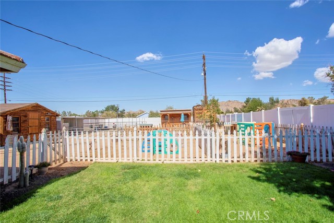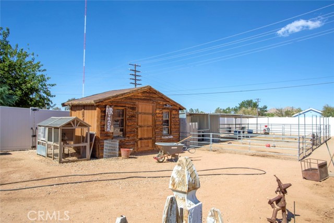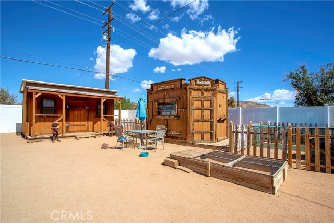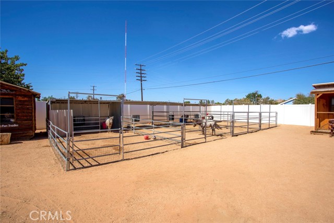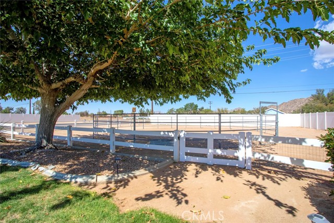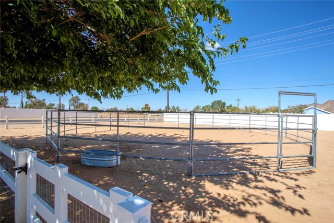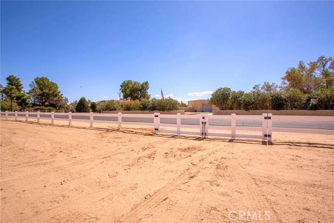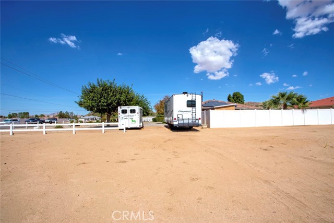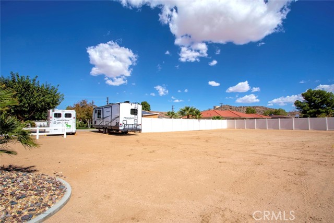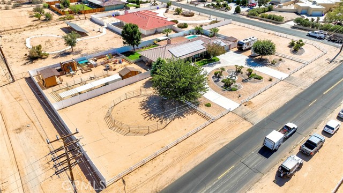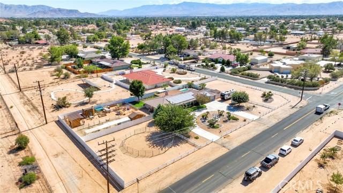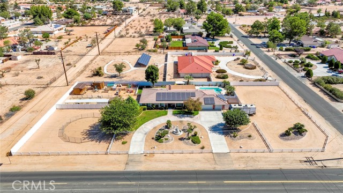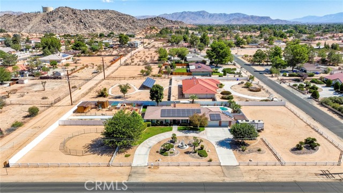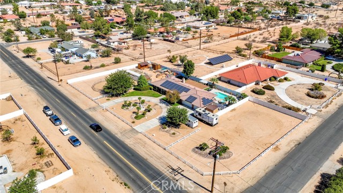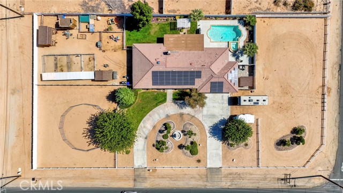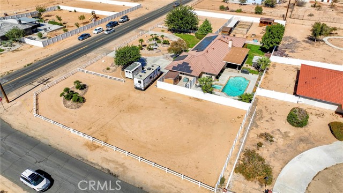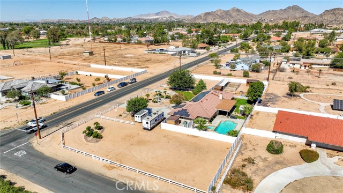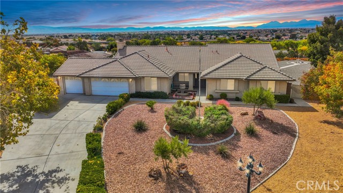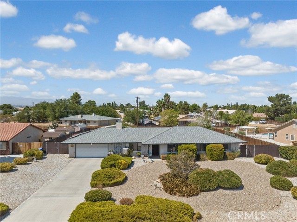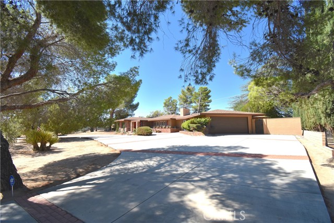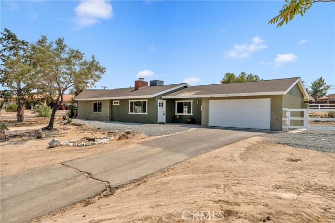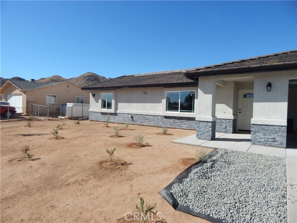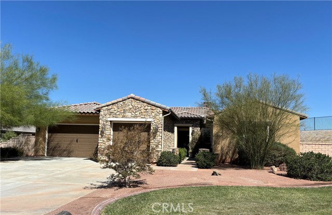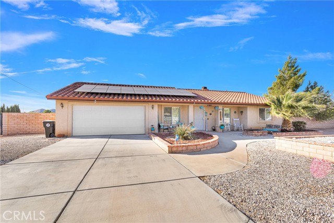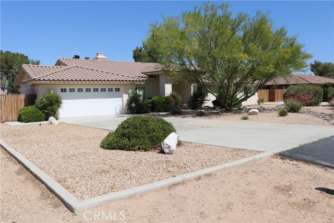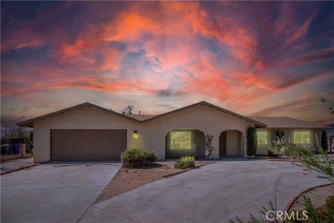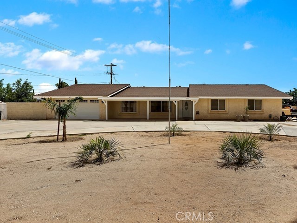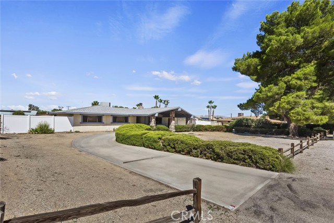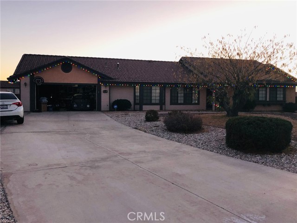14545 Rincon Road
Apple Valley, CA 92307
Sold
14545 Rincon Road
Apple Valley, CA 92307
Sold
Beautiful Apple Valley Pool & Spa and to top it off HORSE PROPERTY = Home , 3 bedroom 2.5 Bath with 2272 sq ft custom home. Large Kitchen with Brazalian granite which is beautiful !! New Kitchen-aide double confection oven. Trash Compactor and Two Pantry's, one is walk in ! Wine Refrigerator and Rack, Perfect Entertainers Dream with plenty of space. Large Master Bedroom with Large walk in closet. Nice Fire Place. Beautifully Landscaped with low maintenance in mind. RV parking with gated Entrance . This property is close to ample shopping, dining and schools. This home has Solar with additional panels which is completely paid for !!!! NO LEASE !!!, Sellers have just upgraded the electrical panel, They have just upgraded the garage doors, they are brand new with openers. This home will not last it is maintained and beautiful. Seller is taking all their horse stalls and sheds etc , Leaving one sheds for pool storage , one in horse area and one which is for pool area.
PROPERTY INFORMATION
| MLS # | HD24089594 | Lot Size | 44,900 Sq. Ft. |
| HOA Fees | $0/Monthly | Property Type | Single Family Residence |
| Price | $ 565,000
Price Per SqFt: $ 249 |
DOM | 436 Days |
| Address | 14545 Rincon Road | Type | Residential |
| City | Apple Valley | Sq.Ft. | 2,272 Sq. Ft. |
| Postal Code | 92307 | Garage | 3 |
| County | San Bernardino | Year Built | 1987 |
| Bed / Bath | 3 / 2.5 | Parking | 11 |
| Built In | 1987 | Status | Closed |
| Sold Date | 2024-07-12 |
INTERIOR FEATURES
| Has Laundry | Yes |
| Laundry Information | Individual Room |
| Has Fireplace | Yes |
| Fireplace Information | Family Room |
| Has Appliances | Yes |
| Kitchen Appliances | Convection Oven, Dishwasher, Double Oven, Disposal, Gas Cooktop, Hot Water Circulator, Microwave, Trash Compactor |
| Kitchen Information | Built-in Trash/Recycling, Granite Counters, Kitchen Island, Kitchen Open to Family Room, Walk-In Pantry |
| Kitchen Area | Family Kitchen, Dining Room |
| Has Heating | Yes |
| Heating Information | Central |
| Room Information | All Bedrooms Down, Family Room, Formal Entry, Kitchen, Laundry, Living Room, Main Floor Primary Bedroom, Primary Bathroom, Primary Suite, Separate Family Room, Walk-In Closet, Walk-In Pantry, Wine Cellar |
| Has Cooling | Yes |
| Cooling Information | Central Air |
| Flooring Information | Carpet, Tile |
| InteriorFeatures Information | Ceiling Fan(s), Granite Counters, High Ceilings, Sunken Living Room |
| DoorFeatures | Panel Doors |
| EntryLocation | Front Door |
| Entry Level | 1 |
| Has Spa | Yes |
| SpaDescription | Heated, In Ground, Permits |
| WindowFeatures | Custom Covering |
| SecuritySafety | Carbon Monoxide Detector(s), Security System, Smoke Detector(s) |
| Main Level Bedrooms | 3 |
| Main Level Bathrooms | 2 |
EXTERIOR FEATURES
| ExteriorFeatures | Barbecue Private, Lighting |
| FoundationDetails | Slab |
| Roof | Tile |
| Has Pool | Yes |
| Pool | Private, Heated, Gas Heat, In Ground, Permits |
| Has Patio | Yes |
| Patio | Covered |
| Has Fence | Yes |
| Fencing | Chain Link, Cross Fenced, Vinyl |
WALKSCORE
MAP
MORTGAGE CALCULATOR
- Principal & Interest:
- Property Tax: $603
- Home Insurance:$119
- HOA Fees:$0
- Mortgage Insurance:
PRICE HISTORY
| Date | Event | Price |
| 07/12/2024 | Sold | $565,000 |
| 07/04/2024 | Active Under Contract | $565,000 |
| 07/03/2024 | Relisted | $565,000 |
| 07/03/2024 | Active Under Contract | $565,000 |
| 05/11/2024 | Pending | $565,000 |
| 05/03/2024 | Listed | $565,000 |

Topfind Realty
REALTOR®
(844)-333-8033
Questions? Contact today.
Interested in buying or selling a home similar to 14545 Rincon Road?
Apple Valley Similar Properties
Listing provided courtesy of Cheryl Johnson, Realty ONE Group Empire. Based on information from California Regional Multiple Listing Service, Inc. as of #Date#. This information is for your personal, non-commercial use and may not be used for any purpose other than to identify prospective properties you may be interested in purchasing. Display of MLS data is usually deemed reliable but is NOT guaranteed accurate by the MLS. Buyers are responsible for verifying the accuracy of all information and should investigate the data themselves or retain appropriate professionals. Information from sources other than the Listing Agent may have been included in the MLS data. Unless otherwise specified in writing, Broker/Agent has not and will not verify any information obtained from other sources. The Broker/Agent providing the information contained herein may or may not have been the Listing and/or Selling Agent.
