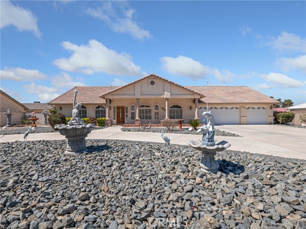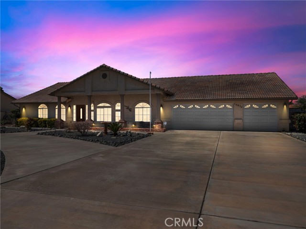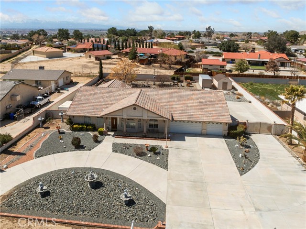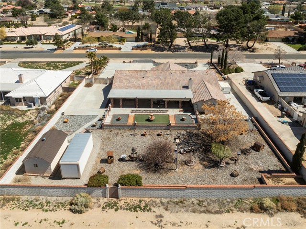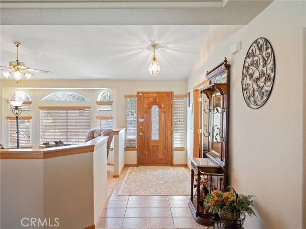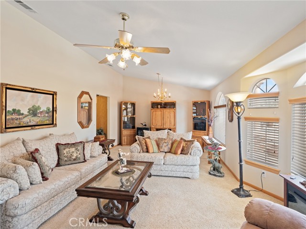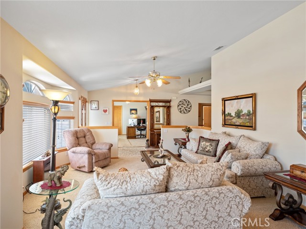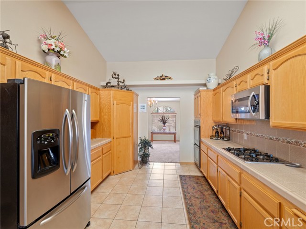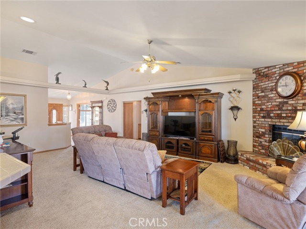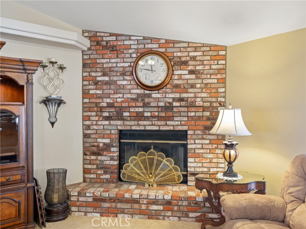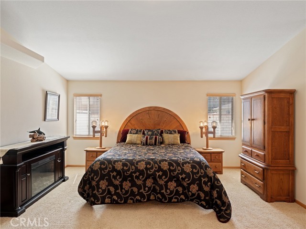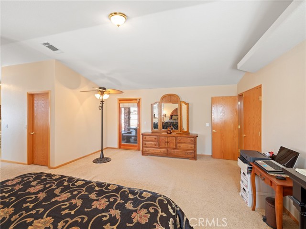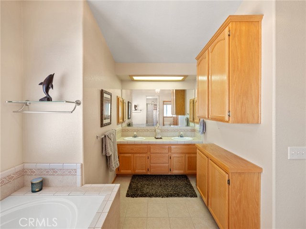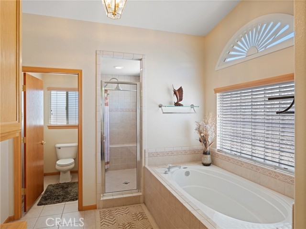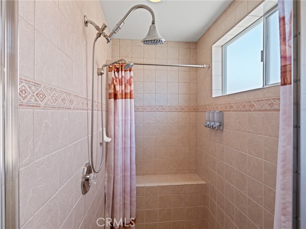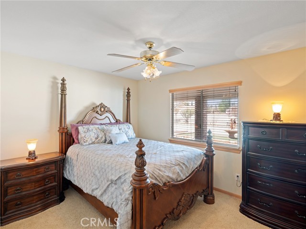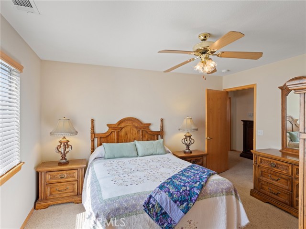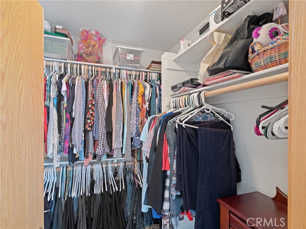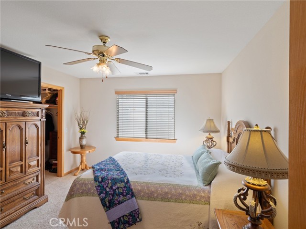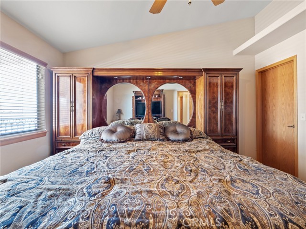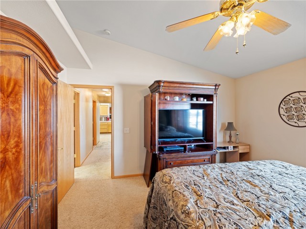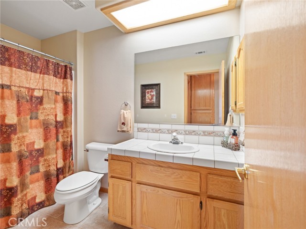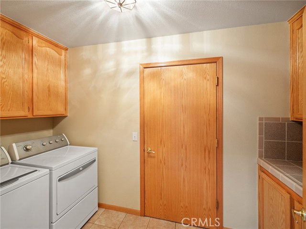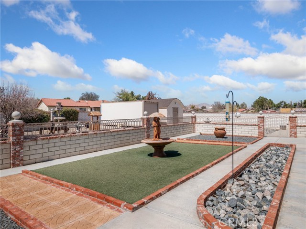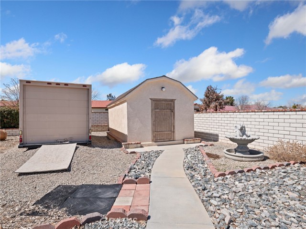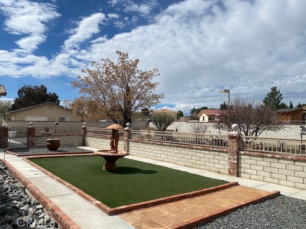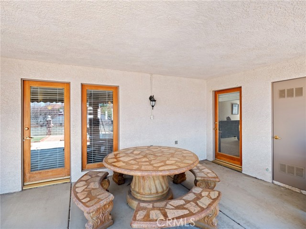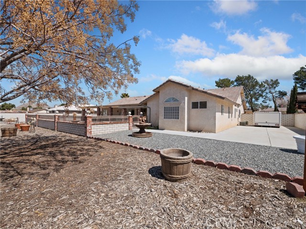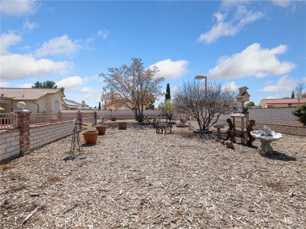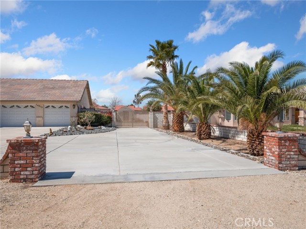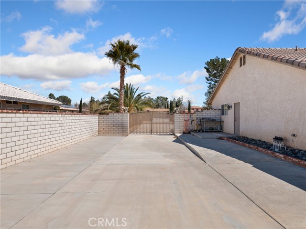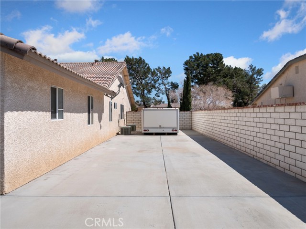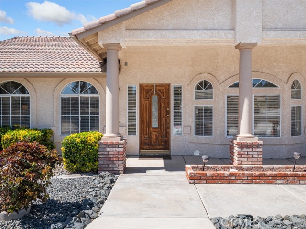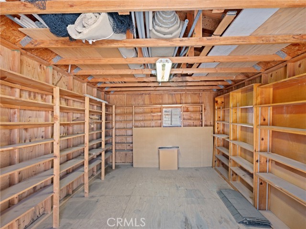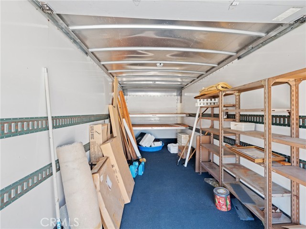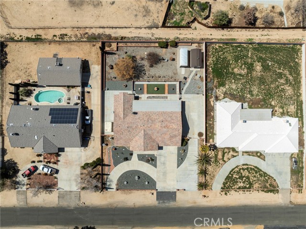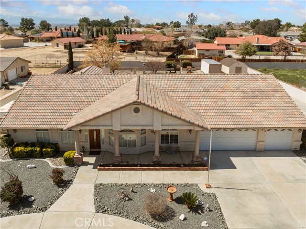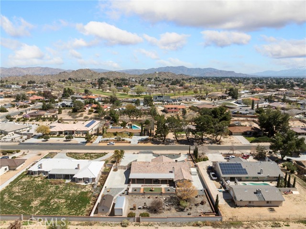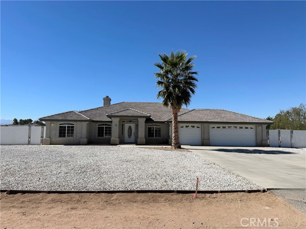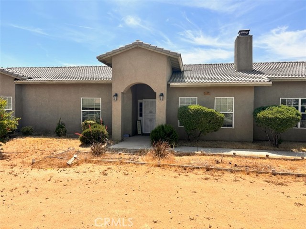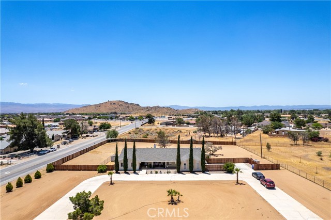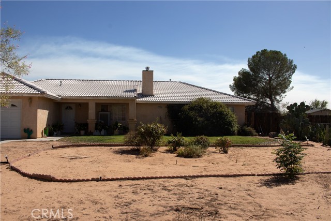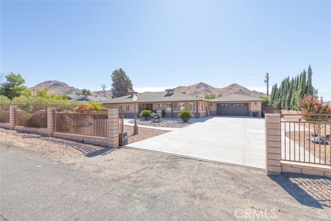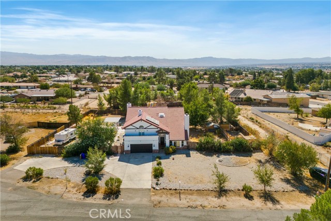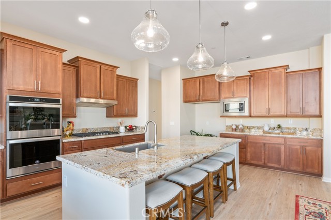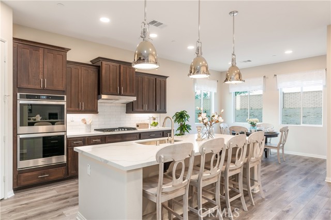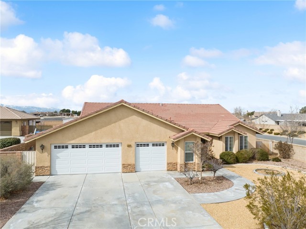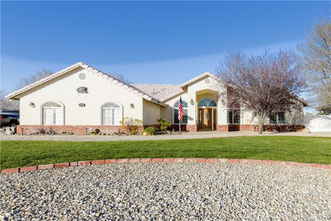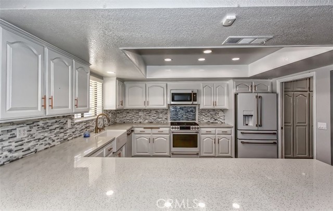14672 Pamlico Road
Apple Valley, CA 92307
Sold
Are you looking for a 4-5 bedroom home? this home boasts 5 bedrooms and 3 full baths. Check out this well maintained beauty! Excellent Location! As you enter this dazzling home notice the light bright formal living and dining room on your right. Continuing forward you are greeted by the large family room with used brick fireplace and open to the gourmet kitchen and breakfast nook. all stainless appliances will remain with the house. Convenient split floorplan. 2 bedrooms, 1 bath and laundry room in the hall to the right of the kitchen. Would make a fabulous in-law quarters! On the other side of this lovely home is the master bedroom and 2 more secondary bedrooms and one bath. Bedroom at entry is currently being used as an office with double door entry. The huge main bedroom offers ensuite bath with tub, separate shower, and dual sinks and lots of storage. Convenient door from the main bedroom leads to the massive covered patio and rear yard with easy care landscape, raised garden area, shed with electric for the handy minded man and RV parking thru double gates. There is a 220 plug in the patio for a spa if so desired. Oh did I mention the large circle drive and 3 car insulated garage and block wall for privacy? This is a must see, call for an appointment to view before it is gone!
PROPERTY INFORMATION
| MLS # | HD24054360 | Lot Size | 26,400 Sq. Ft. |
| HOA Fees | $0/Monthly | Property Type | Single Family Residence |
| Price | $ 625,000
Price Per SqFt: $ 201 |
DOM | 515 Days |
| Address | 14672 Pamlico Road | Type | Residential |
| City | Apple Valley | Sq.Ft. | 3,104 Sq. Ft. |
| Postal Code | 92307 | Garage | 3 |
| County | San Bernardino | Year Built | 2002 |
| Bed / Bath | 5 / 3 | Parking | 3 |
| Built In | 2002 | Status | Closed |
| Sold Date | 2024-07-31 |
INTERIOR FEATURES
| Has Laundry | Yes |
| Laundry Information | Individual Room |
| Has Fireplace | Yes |
| Fireplace Information | Family Room, Gas Starter |
| Has Appliances | Yes |
| Kitchen Appliances | Dishwasher, Double Oven, Gas Cooktop, Microwave, Refrigerator |
| Kitchen Information | Kitchen Open to Family Room |
| Has Heating | Yes |
| Heating Information | Central, Forced Air |
| Room Information | All Bedrooms Down, Separate Family Room |
| Has Cooling | Yes |
| Cooling Information | Central Air |
| Flooring Information | Carpet, Tile |
| InteriorFeatures Information | Block Walls, Cathedral Ceiling(s), Ceiling Fan(s), In-Law Floorplan |
| EntryLocation | Front door |
| Entry Level | 1 |
| Main Level Bedrooms | 5 |
| Main Level Bathrooms | 3 |
EXTERIOR FEATURES
| Has Pool | No |
| Pool | None |
| Has Fence | Yes |
| Fencing | Block |
| Has Sprinklers | Yes |
WALKSCORE
MAP
MORTGAGE CALCULATOR
- Principal & Interest:
- Property Tax: $667
- Home Insurance:$119
- HOA Fees:$0
- Mortgage Insurance:
PRICE HISTORY
| Date | Event | Price |
| 07/31/2024 | Sold | $630,000 |
| 05/24/2024 | Relisted | $625,000 |
| 05/09/2024 | Active Under Contract | $625,000 |
| 04/25/2024 | Price Change | $625,000 (-1.57%) |
| 03/18/2024 | Listed | $635,000 |

Topfind Realty
REALTOR®
(844)-333-8033
Questions? Contact today.
Interested in buying or selling a home similar to 14672 Pamlico Road?
Apple Valley Similar Properties
Listing provided courtesy of Robyn Morgan, Coldwell Banker Home Source. Based on information from California Regional Multiple Listing Service, Inc. as of #Date#. This information is for your personal, non-commercial use and may not be used for any purpose other than to identify prospective properties you may be interested in purchasing. Display of MLS data is usually deemed reliable but is NOT guaranteed accurate by the MLS. Buyers are responsible for verifying the accuracy of all information and should investigate the data themselves or retain appropriate professionals. Information from sources other than the Listing Agent may have been included in the MLS data. Unless otherwise specified in writing, Broker/Agent has not and will not verify any information obtained from other sources. The Broker/Agent providing the information contained herein may or may not have been the Listing and/or Selling Agent.
