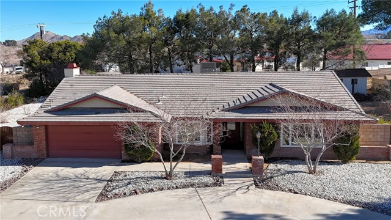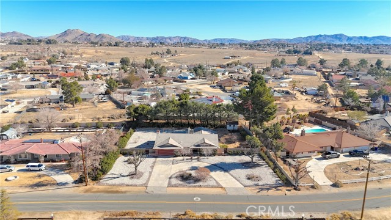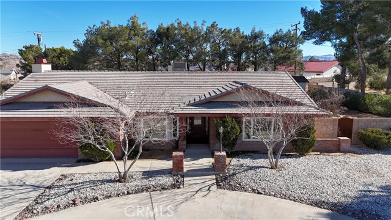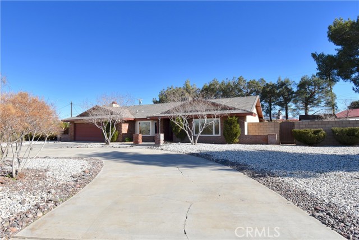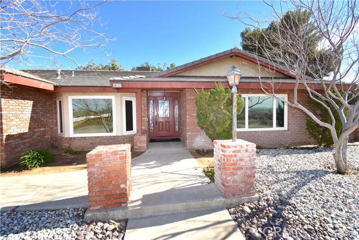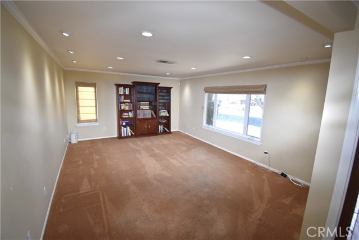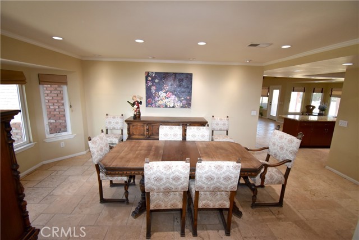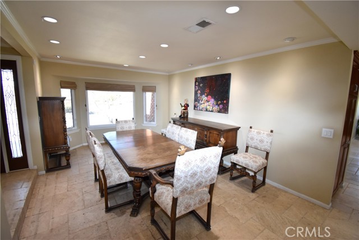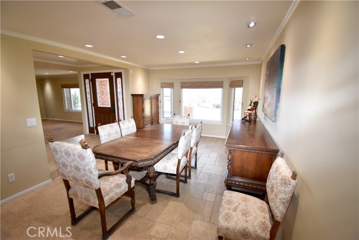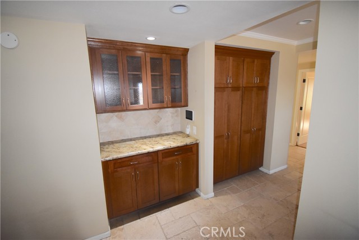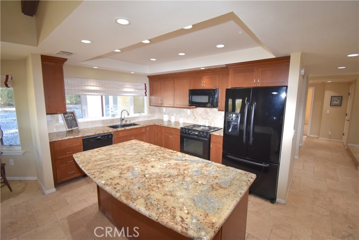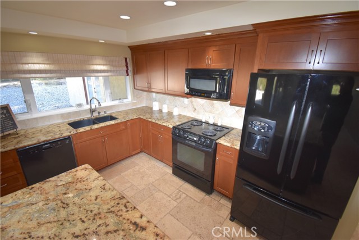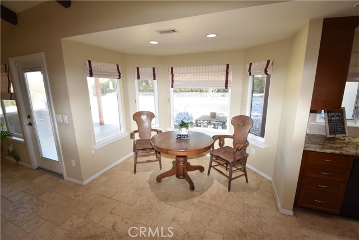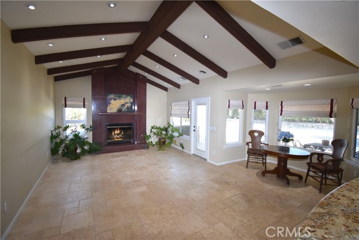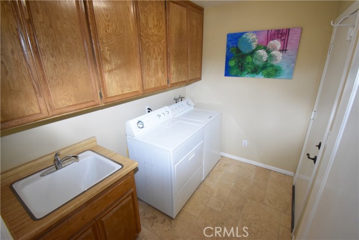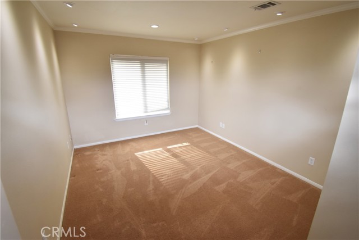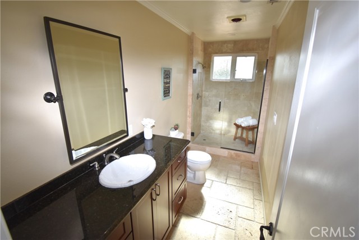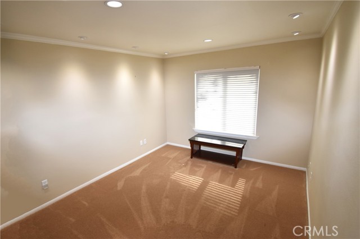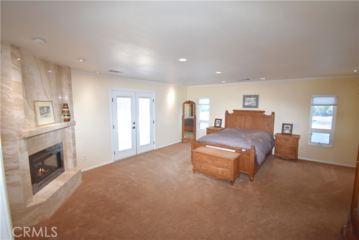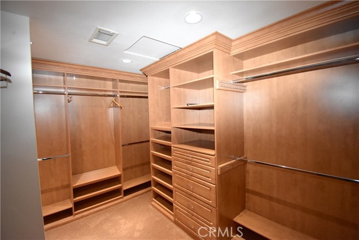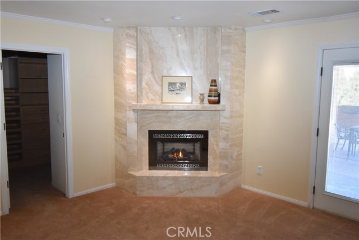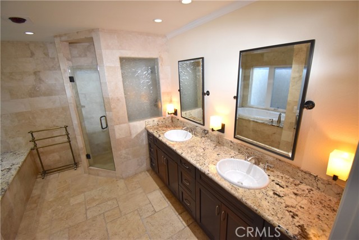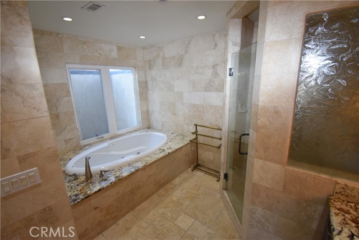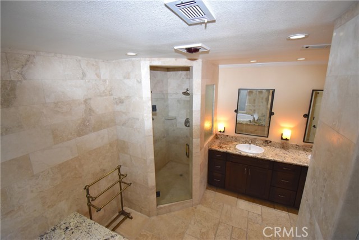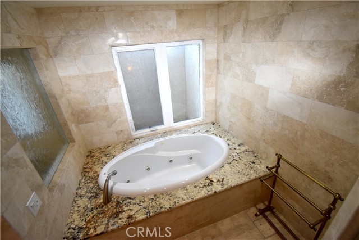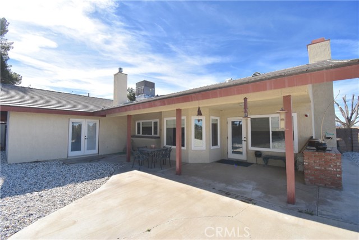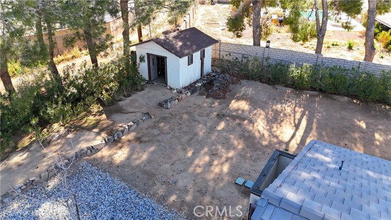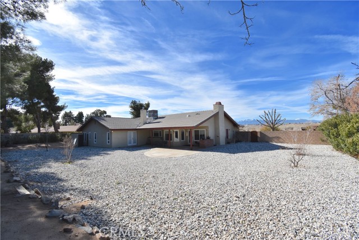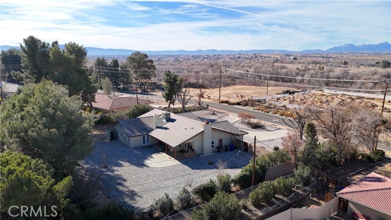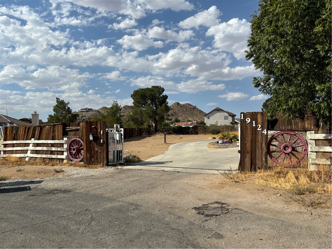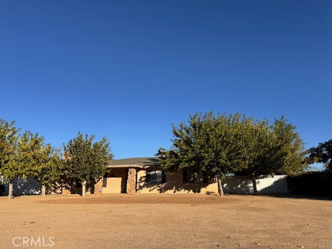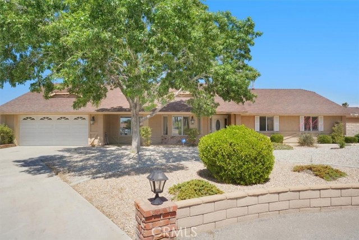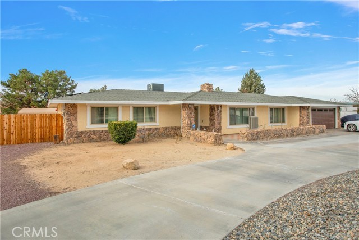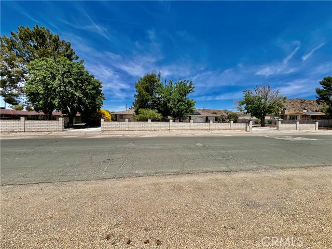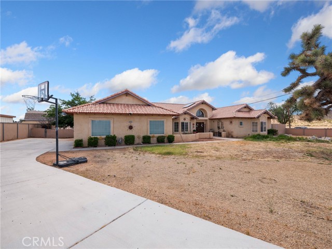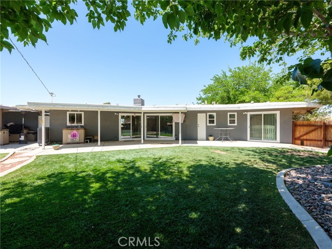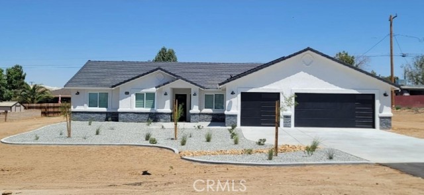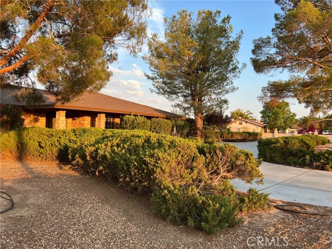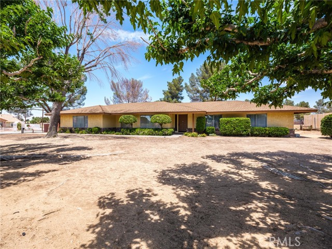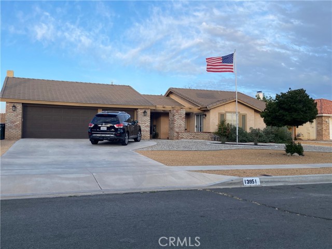14737 Riverside Drive
Apple Valley, CA 92307
Sold
14737 Riverside Drive
Apple Valley, CA 92307
Sold
Welcome to your dream home! Boasting a generous 2,300+ sq ft floor plan, this home provides ample space for comfortable living and entertaining. Enjoy the seamless flow of the open-concept design, connecting the living, dining, and kitchen areas for a modern and inclusive feel. The updated kitchen features a large island covered in beautiful dark-colored granite with tile backsplash, custom travertine tile floors, and black appliances. There is a cozy nook area that overlooks the well-manicured backyard. The formal dining room is where you can share meals in a sunlit room, creating a warm and inviting space for family gatherings and entertaining friends while taking in the stunning views of the local mountains. Indulge in the epitome of luxury with a primary suite that includes a custom-designed walk-in closet. It's a spacious room with a fireplace, making it the perfect retreat for homeowners. The en suite bathroom offers travertine flooring, a huge soaking tub, a large walk-in shower, plus a separate toilet area. The two additional well-proportioned bedrooms provide versatility for guest rooms or a growing family. Laundry is a breeze with a dedicated laundry area, adding convenience to your daily routine. Host gatherings in style with multiple entertainment spaces, including a den with a large bookshelf and a family room with a one-of-a-kind fireplace being the focal point of the room. Meticulously maintained and thoughtfully upgraded, this home offers modern conveniences while preserving its classic charm. Don't miss the opportunity to make this incredible property your own. Schedule a private tour today!
PROPERTY INFORMATION
| MLS # | HD24015936 | Lot Size | 29,450 Sq. Ft. |
| HOA Fees | $0/Monthly | Property Type | Single Family Residence |
| Price | $ 489,900
Price Per SqFt: $ 204 |
DOM | 673 Days |
| Address | 14737 Riverside Drive | Type | Residential |
| City | Apple Valley | Sq.Ft. | 2,396 Sq. Ft. |
| Postal Code | 92307 | Garage | 2 |
| County | San Bernardino | Year Built | 1981 |
| Bed / Bath | 3 / 2 | Parking | 2 |
| Built In | 1981 | Status | Closed |
| Sold Date | 2024-02-29 |
INTERIOR FEATURES
| Has Laundry | Yes |
| Laundry Information | Individual Room, Inside |
| Has Fireplace | Yes |
| Fireplace Information | Family Room, Primary Bedroom, Heatilator |
| Has Appliances | Yes |
| Kitchen Appliances | Dishwasher, Electric Range, Free-Standing Range, Disposal, Microwave, Refrigerator |
| Kitchen Information | Granite Counters, Kitchen Island, Kitchen Open to Family Room |
| Kitchen Area | Breakfast Nook, Dining Room |
| Has Heating | Yes |
| Heating Information | Central |
| Room Information | Family Room, Foyer, Separate Family Room |
| Has Cooling | Yes |
| Cooling Information | Central Air |
| Flooring Information | Carpet, Tile |
| InteriorFeatures Information | Beamed Ceilings, Ceiling Fan(s), Granite Counters, Open Floorplan |
| EntryLocation | 1 |
| Entry Level | 1 |
| Main Level Bedrooms | 3 |
| Main Level Bathrooms | 2 |
EXTERIOR FEATURES
| Roof | Tile |
| Has Pool | No |
| Pool | None |
| Has Fence | Yes |
| Fencing | Block |
| Has Sprinklers | Yes |
WALKSCORE
MAP
MORTGAGE CALCULATOR
- Principal & Interest:
- Property Tax: $523
- Home Insurance:$119
- HOA Fees:$0
- Mortgage Insurance:
PRICE HISTORY
| Date | Event | Price |
| 02/06/2024 | Pending | $489,900 |
| 02/05/2024 | Active Under Contract | $489,900 |
| 01/25/2024 | Listed | $489,900 |

Topfind Realty
REALTOR®
(844)-333-8033
Questions? Contact today.
Interested in buying or selling a home similar to 14737 Riverside Drive?
Apple Valley Similar Properties
Listing provided courtesy of Lindsi Lange, Coldwell Banker Home Source. Based on information from California Regional Multiple Listing Service, Inc. as of #Date#. This information is for your personal, non-commercial use and may not be used for any purpose other than to identify prospective properties you may be interested in purchasing. Display of MLS data is usually deemed reliable but is NOT guaranteed accurate by the MLS. Buyers are responsible for verifying the accuracy of all information and should investigate the data themselves or retain appropriate professionals. Information from sources other than the Listing Agent may have been included in the MLS data. Unless otherwise specified in writing, Broker/Agent has not and will not verify any information obtained from other sources. The Broker/Agent providing the information contained herein may or may not have been the Listing and/or Selling Agent.
