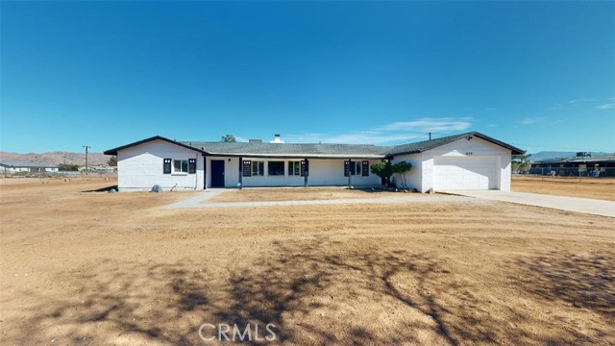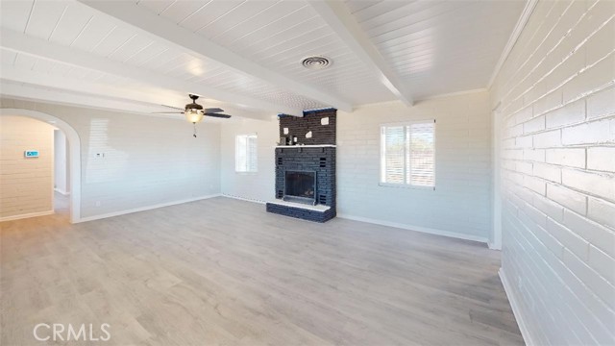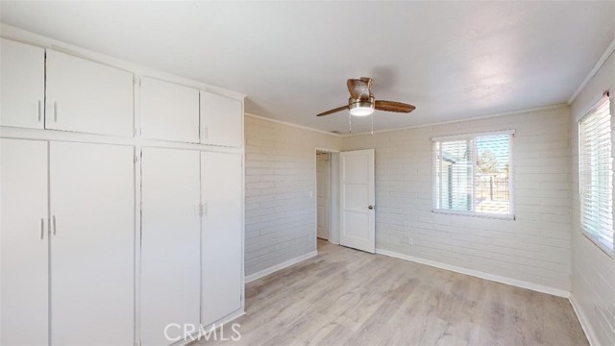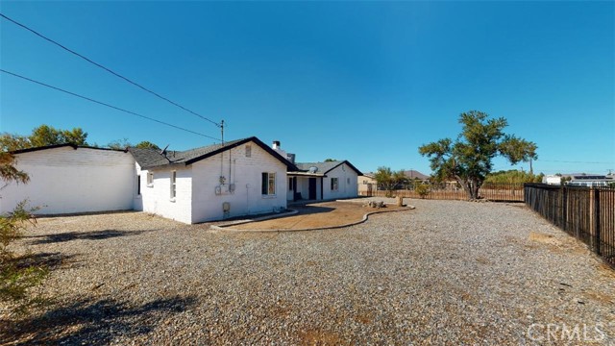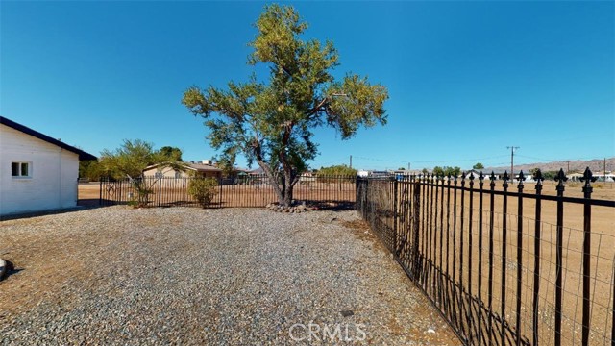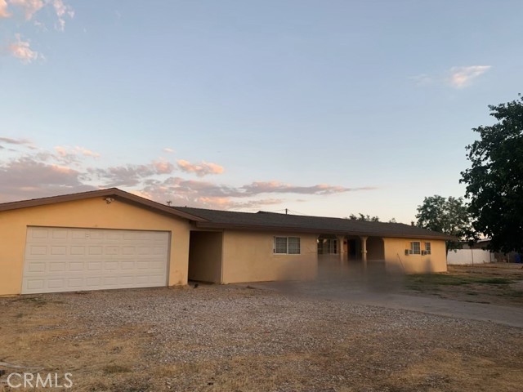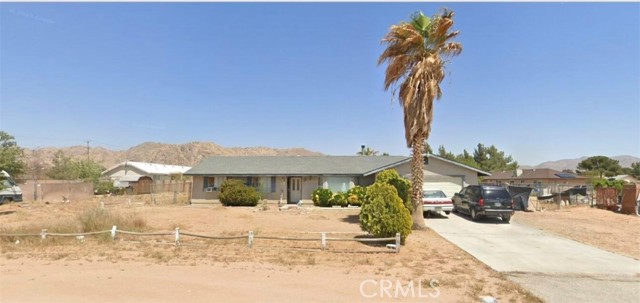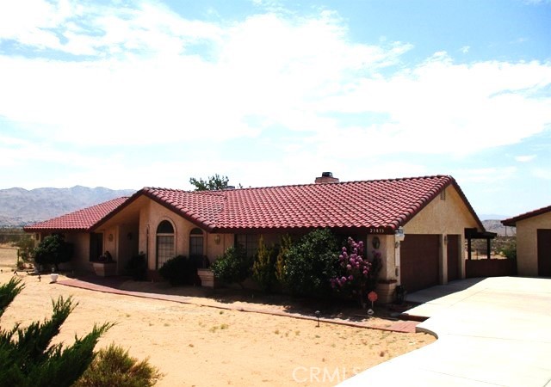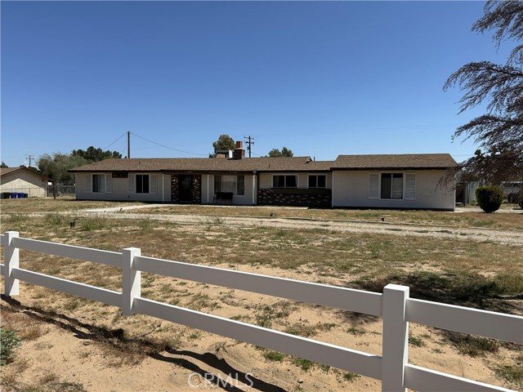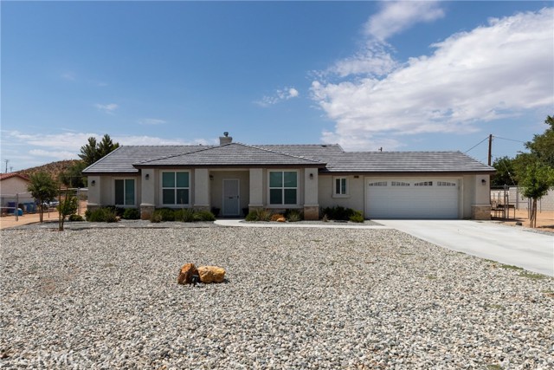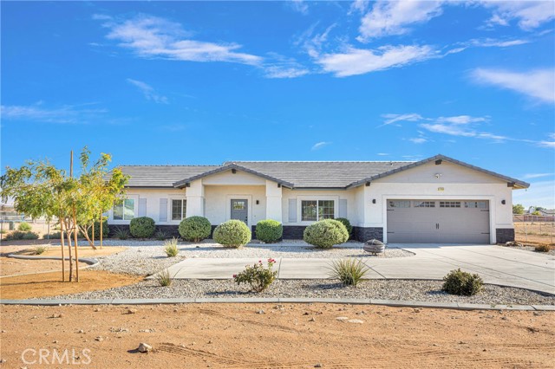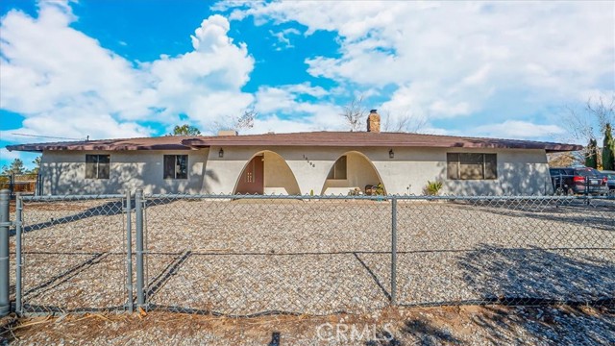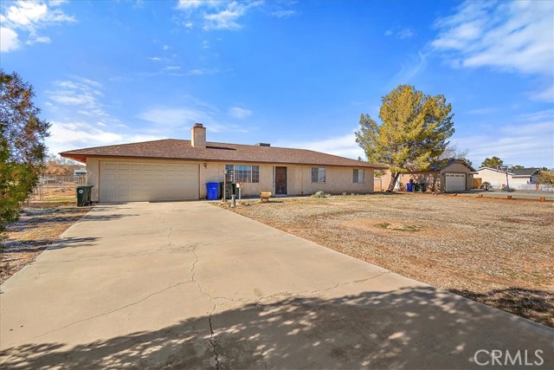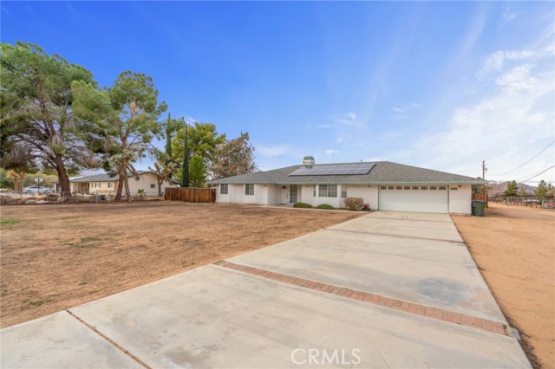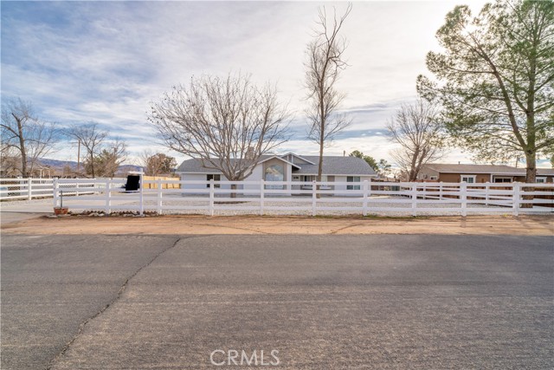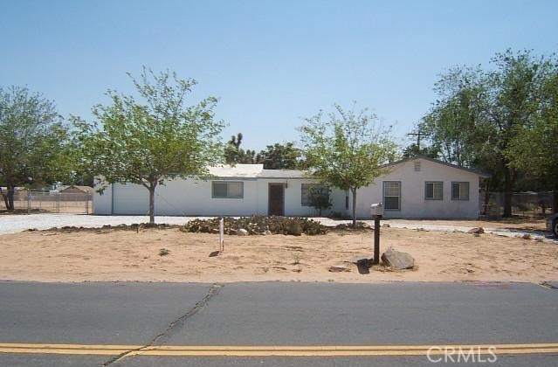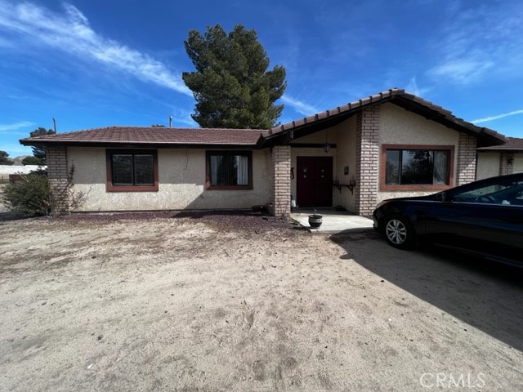15221 Erie Road
Apple Valley, CA 92307
Sold
NEWLY REMODELED & MOVE IN READY!! THIS GORGEOUS 3-BEDROOM 2-BATH HOME SITS ON OVER 1 ACRE OF LAND. ENJOY MOUNTAIN VIEWS BY DAY & BEAUTIFUL STAR FILLED SKIES BY NIGHT. THIS IS WHAT THE SELLER'S HAVE DONE: HEATING & AIRCONDITION REPLACED 3-YEARS AGO. NEW DUAL PANE ENERGY EFFICIENT WINDOWS 3-YEARS AGO. NEW ROOF 3-YEARS AGO. THE FOLLOWING LIST OF ITEMS ARE JUST COMPLETED: NEW WATER MAIN. NEW KITCHEN SHAKER CABINETS. NEW BLACK & GRAY QUARTZ COUNTERTOPS. NEW STAINLESS STEEL SINK. ALL NEW KITCHEN APPLIANCES: STAINLESS STEEL ELECTRIC STOVE, DISHWASHER & MICROWAVE. NEW RECESSED LIGHTS IN KITCHEN. NEW VANITIES IN BATHROOMS. NEW TOILETS. NEW TILE IN WALK IN SHOWER. NEW LUXURY VINYL PLANK WATERPROOF FLOORING. NEW PAINT INSIDE AND OUT. FRESHLY PAINTED INTERIOR DOORS, TRIM AND BASEBOARDS. NEW MODERN FANS IN LIVING ROOM & BEDROOMS. NEW LIGHT SWITCHES AND OUTLETS (RECEPTACLES) IN ALL ROOMS. NEW ELECTRICAL SUB-PANEL & CIRCUIT BREAKERS IN LAUNDRY ROOM. NEW BLINDS. NEW DOOR HANDLES THROUGHOUT THE HOUSE. NEW BATHROOM LIGHT FIXTURES. NEW ADT ALARM SYSTEM COMES WITH THE HOME (Buyer has Option to Renew at End of 1-Year Agreement). SNUGGLE UP TO THE FRESHLY PAINTED FIREPLACE WITH A RAISED HEARTH THAT OPERATES ON GAS OR WOOD. FINALLY, THIS HOME IS IN CLOSE PROXIMITY TO ST MARY'S HOSPITAL, MEDICAL CENTERS, SCHOOLS, SHOPPING, EATERIES, PARKS, ENTERTAINMENT AND MORE! THIS IS A “MUST SEE” HOUSE. SCHEDULE YOUR PRIVATE TOUR TODAY.
PROPERTY INFORMATION
| MLS # | HD22227916 | Lot Size | 48,000 Sq. Ft. |
| HOA Fees | $0/Monthly | Property Type | Single Family Residence |
| Price | $ 384,900
Price Per SqFt: $ 234 |
DOM | 696 Days |
| Address | 15221 Erie Road | Type | Residential |
| City | Apple Valley | Sq.Ft. | 1,644 Sq. Ft. |
| Postal Code | 92307 | Garage | 2 |
| County | San Bernardino | Year Built | 1949 |
| Bed / Bath | 3 / 2 | Parking | 8 |
| Built In | 1949 | Status | Closed |
| Sold Date | 2023-04-18 |
INTERIOR FEATURES
| Has Laundry | Yes |
| Laundry Information | Gas Dryer Hookup, Individual Room |
| Has Fireplace | Yes |
| Fireplace Information | Family Room, Gas, Wood Burning, Raised Hearth |
| Has Appliances | Yes |
| Kitchen Appliances | Dishwasher, Electric Range, Disposal, Microwave |
| Kitchen Information | Granite Counters, Remodeled Kitchen, Self-closing cabinet doors |
| Kitchen Area | Area, In Kitchen |
| Has Heating | Yes |
| Heating Information | Forced Air |
| Room Information | All Bedrooms Down, Family Room, Foyer, Kitchen, Laundry |
| Has Cooling | Yes |
| Cooling Information | Central Air |
| Flooring Information | Vinyl |
| WindowFeatures | Blinds, ENERGY STAR Qualified Windows |
| Bathroom Information | Shower, Shower in Tub, Granite Counters, Linen Closet/Storage, Remodeled, Walk-in shower |
| Main Level Bedrooms | 3 |
| Main Level Bathrooms | 2 |
EXTERIOR FEATURES
| ExteriorFeatures | Lighting |
| Has Pool | No |
| Pool | None |
WALKSCORE
MAP
MORTGAGE CALCULATOR
- Principal & Interest:
- Property Tax: $411
- Home Insurance:$119
- HOA Fees:$0
- Mortgage Insurance:
PRICE HISTORY
| Date | Event | Price |
| 04/18/2023 | Sold | $389,900 |
| 04/06/2023 | Pending | $384,900 |
| 01/18/2023 | Price Change | $384,900 (2.67%) |
| 10/25/2022 | Listed | $399,000 |

Topfind Realty
REALTOR®
(844)-333-8033
Questions? Contact today.
Interested in buying or selling a home similar to 15221 Erie Road?
Apple Valley Similar Properties
Listing provided courtesy of Elizabeth Quayat-Martino, Coldwell Banker Home Source. Based on information from California Regional Multiple Listing Service, Inc. as of #Date#. This information is for your personal, non-commercial use and may not be used for any purpose other than to identify prospective properties you may be interested in purchasing. Display of MLS data is usually deemed reliable but is NOT guaranteed accurate by the MLS. Buyers are responsible for verifying the accuracy of all information and should investigate the data themselves or retain appropriate professionals. Information from sources other than the Listing Agent may have been included in the MLS data. Unless otherwise specified in writing, Broker/Agent has not and will not verify any information obtained from other sources. The Broker/Agent providing the information contained herein may or may not have been the Listing and/or Selling Agent.
