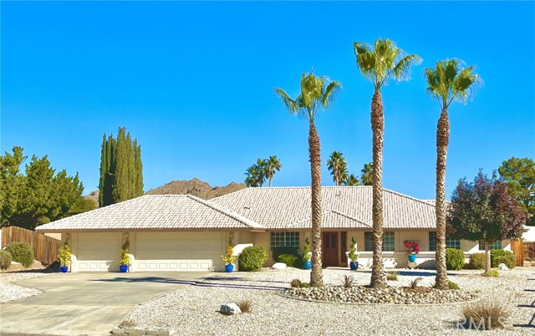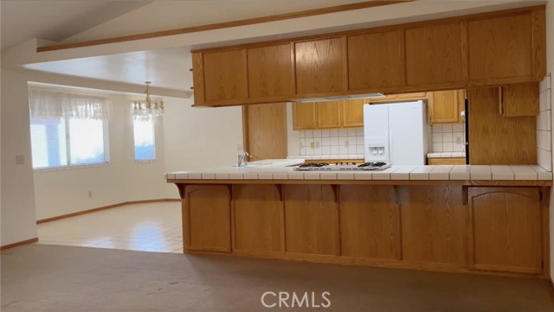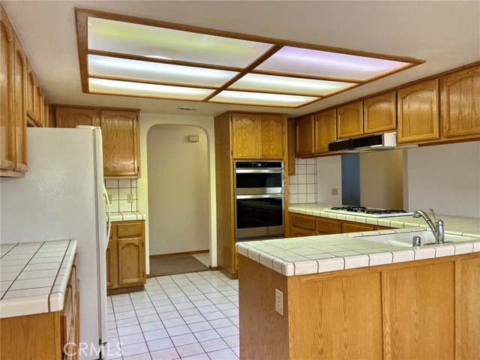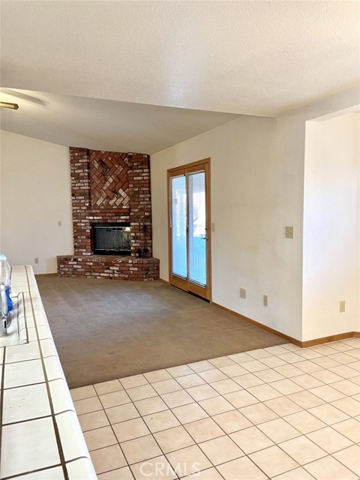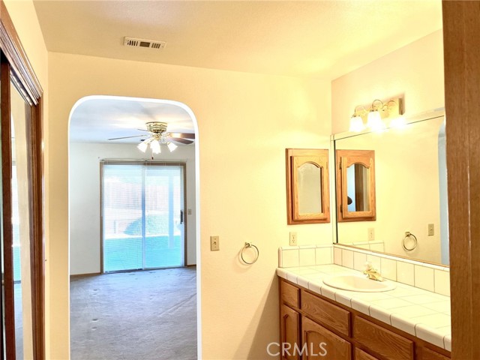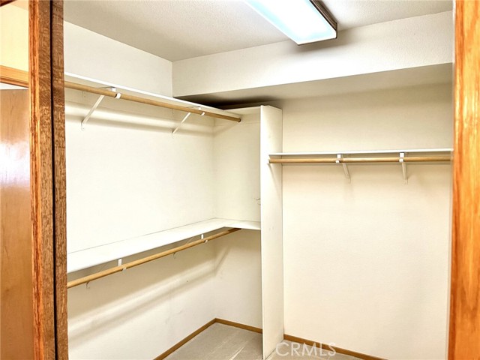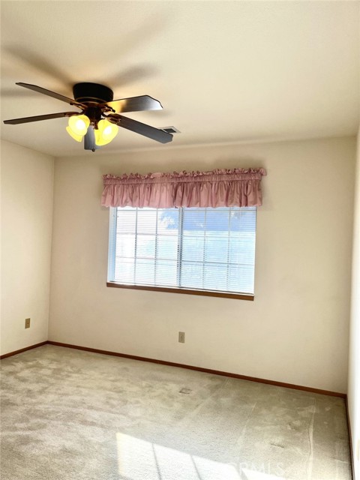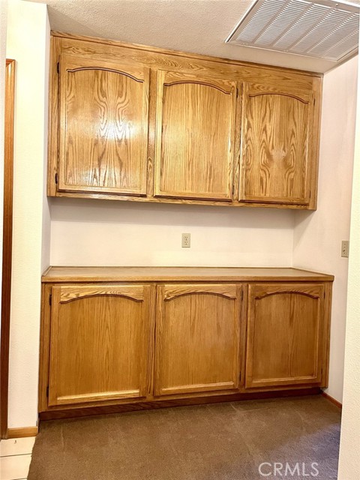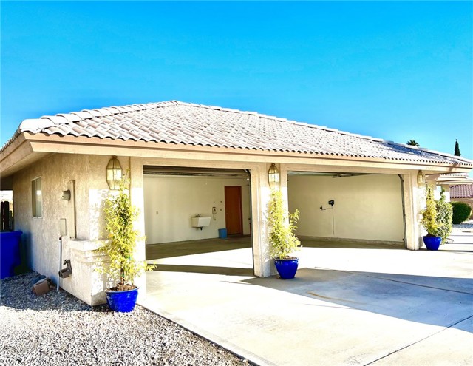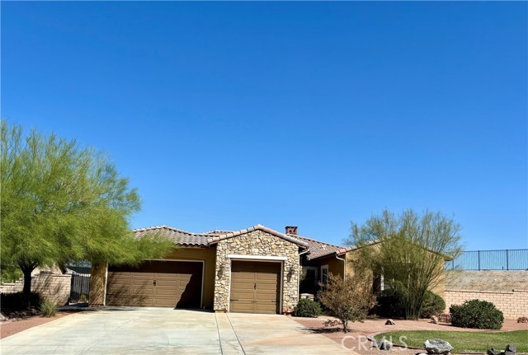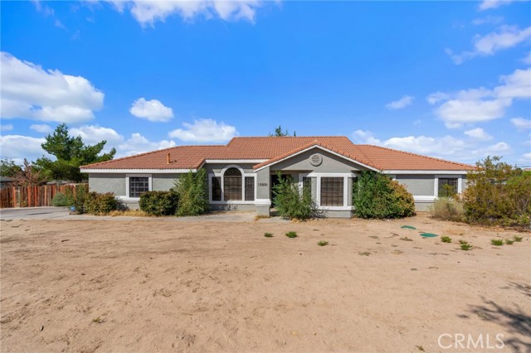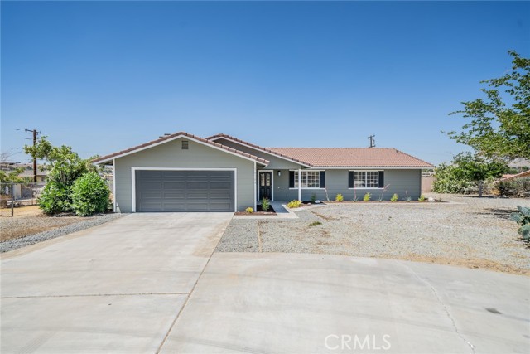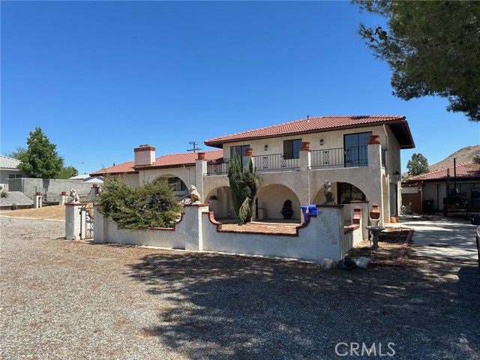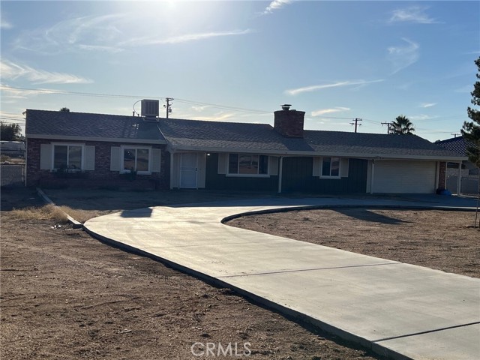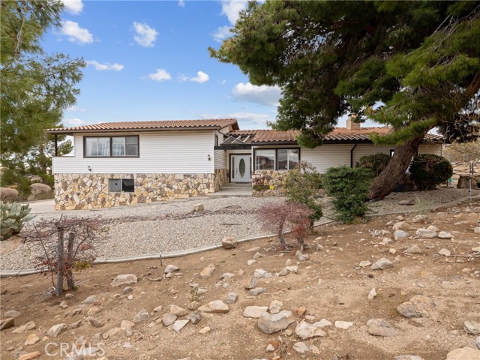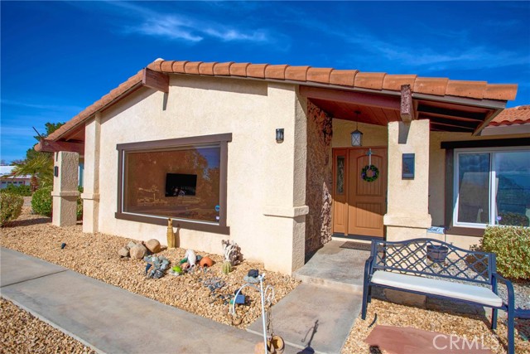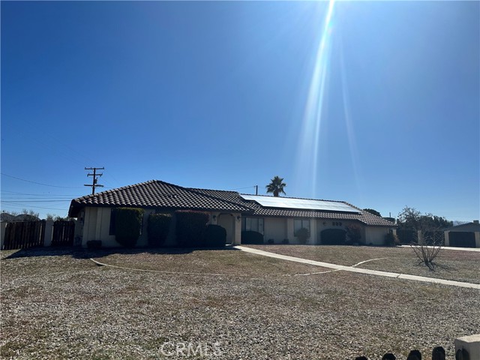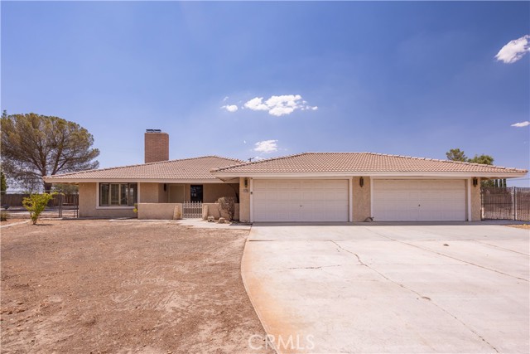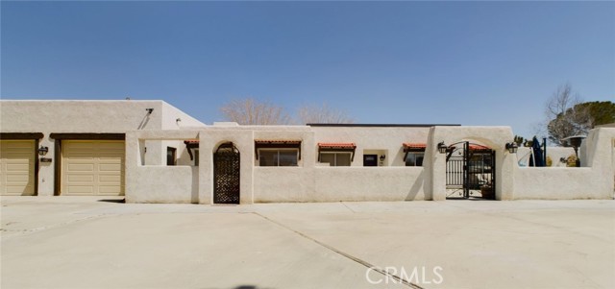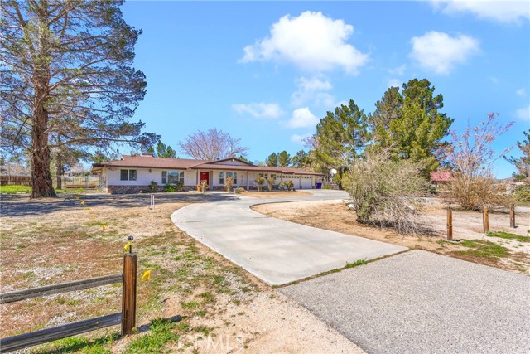16381 Kasota Road
Apple Valley, CA 92307
Open House
Sat, Sep 21 - 10:00AM - 3:00PM
Desert Knolls executive home on 0.5 acre. This 2601 Sq ft home features a privacy floor plan with the master suite that opposes the 3 additional bedrooms. Common spaces and two separate bonus rooms, surround the well lit entry. Convenient half bath and laundry room can be found on the way to the 3 car finished garage.The entire home has a oak finish to doors, kitchen, bathroom, laundry and three hallway cabinets. Tile and wall to wall carpeting can be found throughout the house. The center piece of the home is the open style kitchen, dinning room and vaulted ceiling great room. A brick gas lit fireplace heats the entire space and creates a warm environment for preparing meals, dining and entertainment activities. In addition, there are french doors that open to the covered patio and expansive back yard areas. Perfect for a party that extends from inside to outside.
PROPERTY INFORMATION
| MLS # | TR24147667 | Lot Size | 21,861 Sq. Ft. |
| HOA Fees | $0/Monthly | Property Type | Single Family Residence |
| Price | $ 585,000
Price Per SqFt: $ 225 |
DOM | 63 Days |
| Address | 16381 Kasota Road | Type | Residential |
| City | Apple Valley | Sq.Ft. | 2,601 Sq. Ft. |
| Postal Code | 92307 | Garage | 3 |
| County | San Bernardino | Year Built | 1992 |
| Bed / Bath | 4 / 2.5 | Parking | 4 |
| Built In | 1992 | Status | Active |
INTERIOR FEATURES
| Has Laundry | Yes |
| Laundry Information | Common Area, Dryer Included, Electric Dryer Hookup, Gas & Electric Dryer Hookup, Gas Dryer Hookup, Individual Room, Washer Hookup, Washer Included |
| Has Fireplace | Yes |
| Fireplace Information | Family Room |
| Has Appliances | Yes |
| Kitchen Appliances | Built-In Range, Electric Oven, Gas Range, Gas Water Heater, Ice Maker, Microwave, Range Hood, Refrigerator, Vented Exhaust Fan, Water Heater Central, Water Line to Refrigerator |
| Kitchen Information | Kitchen Island, Kitchen Open to Family Room, Pots & Pan Drawers, Tile Counters, Walk-In Pantry |
| Kitchen Area | Dining Room |
| Has Heating | Yes |
| Heating Information | Central, Fireplace(s), Natural Gas |
| Room Information | All Bedrooms Down, Bonus Room, Center Hall, Formal Entry, Great Room, Kitchen, Laundry, Living Room, Main Floor Bedroom, Main Floor Primary Bedroom, Primary Bathroom, Primary Bedroom, Primary Suite, Separate Family Room, Walk-In Closet, Walk-In Pantry |
| Has Cooling | Yes |
| Cooling Information | Central Air, Whole House Fan |
| Flooring Information | Tile |
| InteriorFeatures Information | Block Walls, Built-in Features, Ceiling Fan(s), Copper Plumbing Full, High Ceilings, Open Floorplan, Pantry, Tile Counters |
| DoorFeatures | French Doors, Mirror Closet Door(s), Sliding Doors |
| EntryLocation | Front |
| Entry Level | 1 |
| WindowFeatures | Blinds, Double Pane Windows, Screens, Skylight(s) |
| SecuritySafety | Carbon Monoxide Detector(s), Smoke Detector(s) |
| Bathroom Information | Bathtub, Shower, Shower in Tub, Closet in bathroom, Double sinks in bath(s), Double Sinks in Primary Bath, Exhaust fan(s), Privacy toilet door, Separate tub and shower, Tile Counters, Vanity area, Walk-in shower |
| Main Level Bedrooms | 4 |
| Main Level Bathrooms | 3 |
EXTERIOR FEATURES
| ExteriorFeatures | Lighting |
| FoundationDetails | Slab |
| Roof | Spanish Tile |
| Has Pool | No |
| Pool | None |
| Has Patio | Yes |
| Patio | Concrete, Covered, Patio |
| Has Fence | Yes |
| Fencing | Average Condition, Block, Redwood |
| Has Sprinklers | Yes |
WALKSCORE
MAP
MORTGAGE CALCULATOR
- Principal & Interest:
- Property Tax: $624
- Home Insurance:$119
- HOA Fees:$0
- Mortgage Insurance:
PRICE HISTORY
| Date | Event | Price |
| 08/29/2024 | Price Change | $585,000 (-3.31%) |
| 07/19/2024 | Listed | $605,000 |

Topfind Realty
REALTOR®
(844)-333-8033
Questions? Contact today.
Use a Topfind agent and receive a cash rebate of up to $5,850
Apple Valley Similar Properties
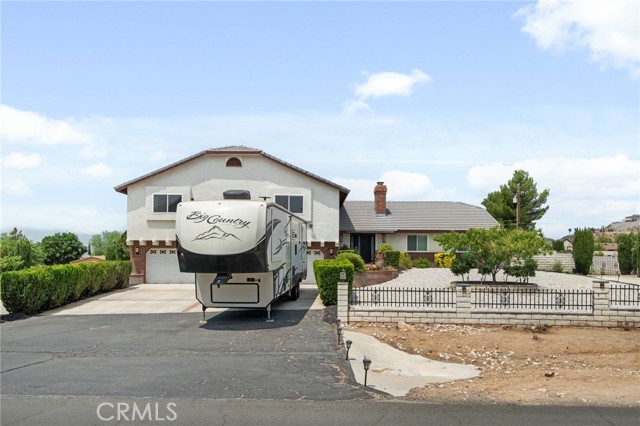
16470 Wintun Road
Apple Valley, CA 92307
$678K
4 Bed
4 Bath
3,850 Sq Ft
Open Sat, 11:00am To 2:00pm
Listing provided courtesy of Jonathan Minerick, Homecoin.com. Based on information from California Regional Multiple Listing Service, Inc. as of #Date#. This information is for your personal, non-commercial use and may not be used for any purpose other than to identify prospective properties you may be interested in purchasing. Display of MLS data is usually deemed reliable but is NOT guaranteed accurate by the MLS. Buyers are responsible for verifying the accuracy of all information and should investigate the data themselves or retain appropriate professionals. Information from sources other than the Listing Agent may have been included in the MLS data. Unless otherwise specified in writing, Broker/Agent has not and will not verify any information obtained from other sources. The Broker/Agent providing the information contained herein may or may not have been the Listing and/or Selling Agent.
