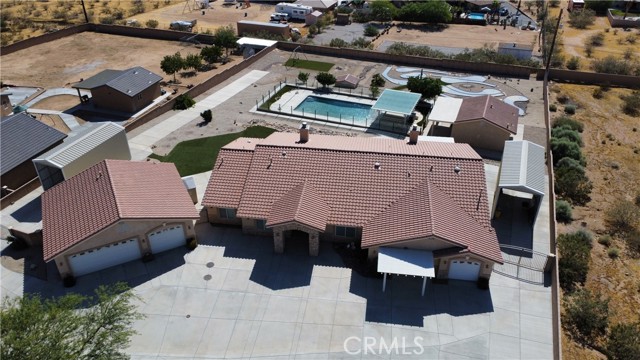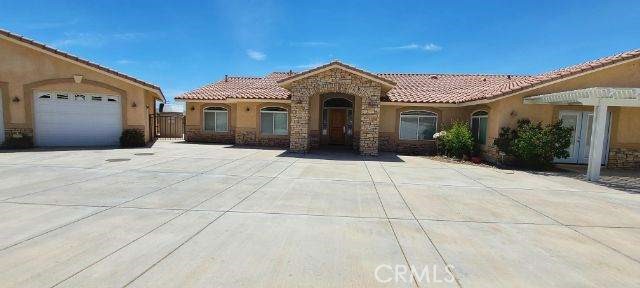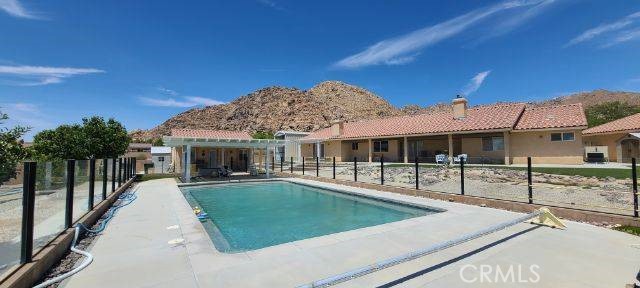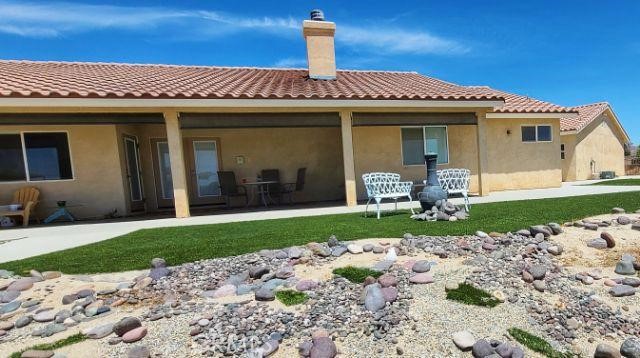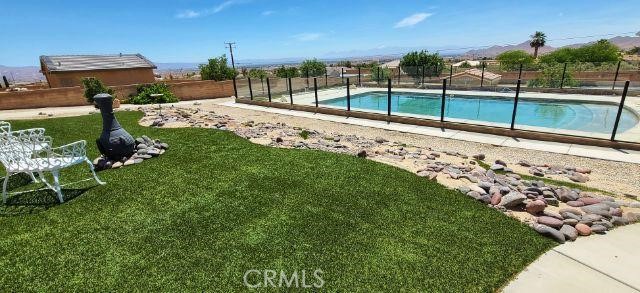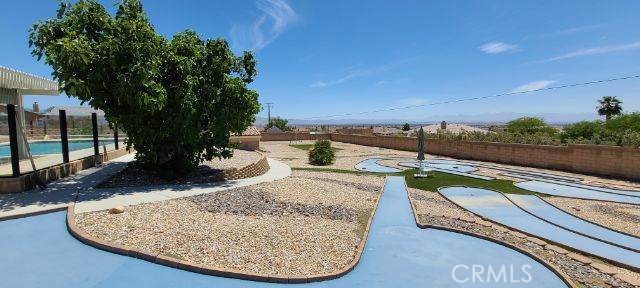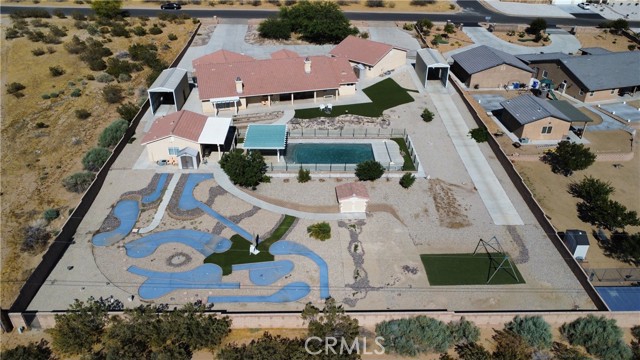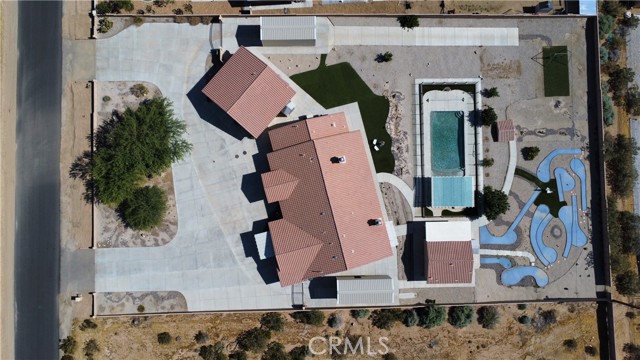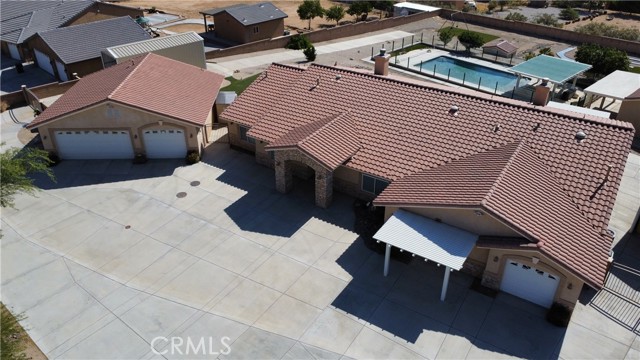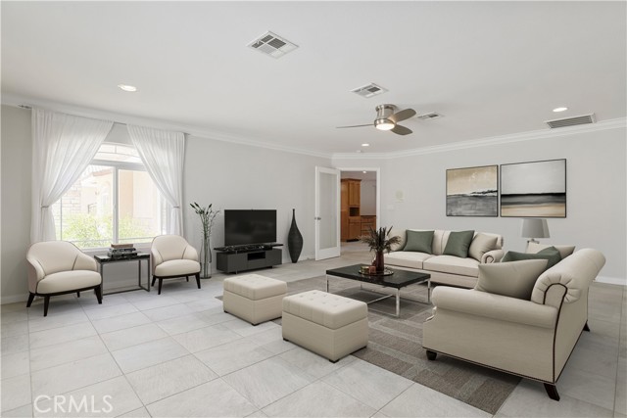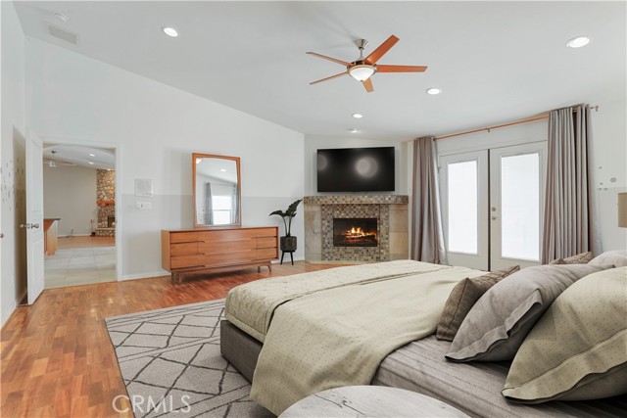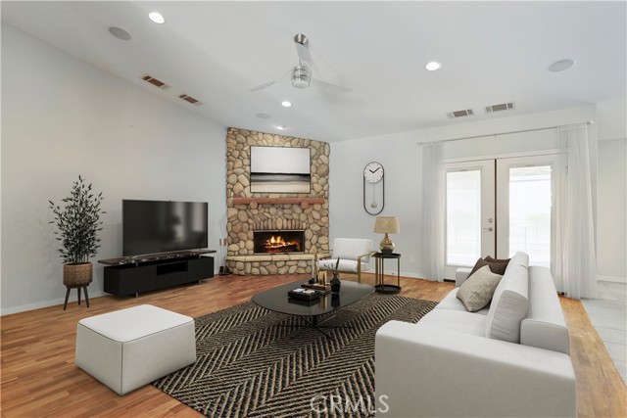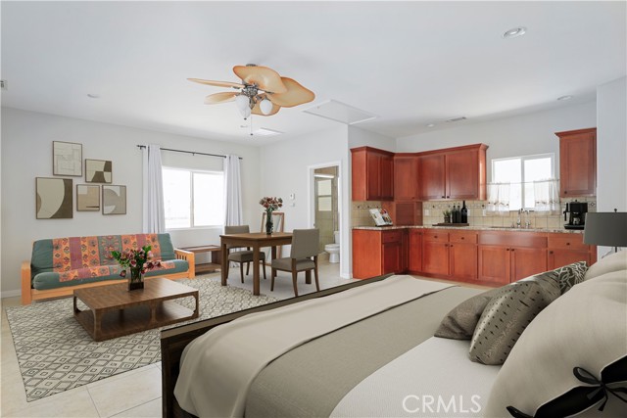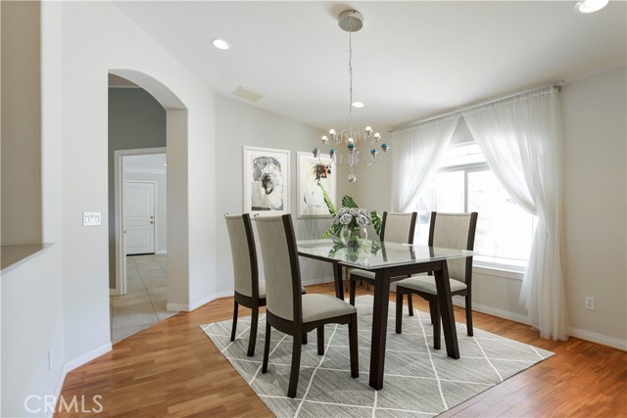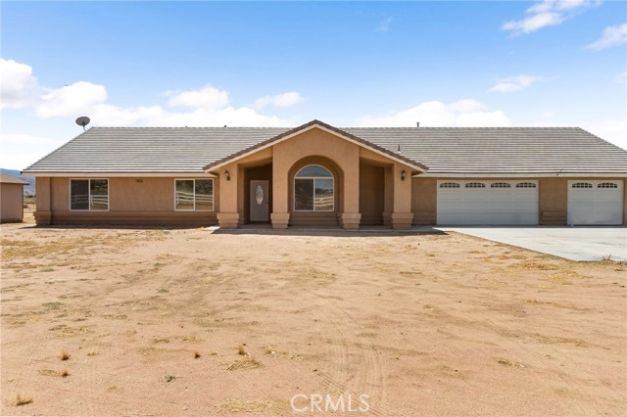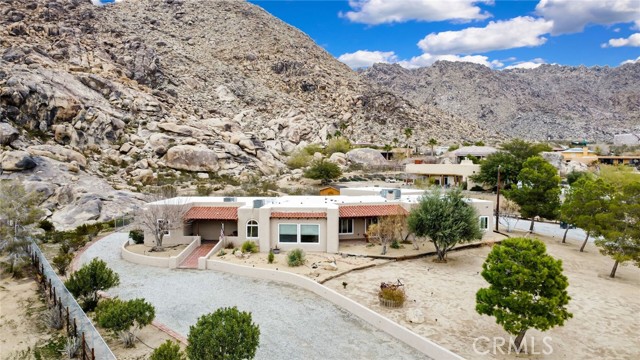17048 Yucca Road
Apple Valley, CA 92307
Sold
This 5 bedroom beautiful home has gorgeous panoramic views of the valley and mountains. Located in the heart of the Sycamore Rock area of Apple Valley, this home has a U-driveway that leads you to the stone front veneer - Main House, 1 Car Attached Garage, 3 Car Detached Garage with bathroom and epoxy flooring, 2 RV Carports (Metal Shelters), and a 500 square foot Casita/Pool House. The backyard is an entertaining paradise that features rock-scaping and drought resistant landscaping, a Play Pool with Volleyball nets and glass fence, 9 hole mini golf course, Swing Set with Turf, gas operated Chiminea, and more. There are also 4 patio covers on the property and block walls around the entire perimeter. Other features include: 2 HVAC Systems in the main house, 1 HVAC system in the Casita/Pool House, block walls, high ceilings and ceiling fans, full copper plumbing, kitchen appliances are top-of-the-line from GE, Kitchenaid, and Fisher Paycal, ENERGY STAR Qualified Appliances, all countertops are composed of quartz and granite, 3 water heaters, Stone Fireplace (gas and wood burning), formal dining room chandelier, living room is wired for sound, solid Teak wood flooring, Custom Dishwasher, Electric heaters in the bathrooms, and more! The Fisher Paycal washer and dryer in the laundry room are also included. To see it is to believe it.
PROPERTY INFORMATION
| MLS # | OC23113604 | Lot Size | 50,965 Sq. Ft. |
| HOA Fees | $0/Monthly | Property Type | Single Family Residence |
| Price | $ 825,000
Price Per SqFt: $ 204 |
DOM | 892 Days |
| Address | 17048 Yucca Road | Type | Residential |
| City | Apple Valley | Sq.Ft. | 4,039 Sq. Ft. |
| Postal Code | 92307 | Garage | 4 |
| County | San Bernardino | Year Built | 2008 |
| Bed / Bath | 5 / 3.5 | Parking | 14 |
| Built In | 2008 | Status | Closed |
| Sold Date | 2023-10-13 |
INTERIOR FEATURES
| Has Laundry | Yes |
| Laundry Information | Electric Dryer Hookup, Gas & Electric Dryer Hookup, Gas Dryer Hookup, Individual Room, Inside, Washer Hookup |
| Has Fireplace | Yes |
| Fireplace Information | Living Room, Primary Retreat, Gas, Wood Burning, Heatilator, Raised Hearth |
| Has Appliances | Yes |
| Kitchen Appliances | 6 Burner Stove, Built-In Range, Dishwasher, Electric Oven, ENERGY STAR Qualified Appliances, ENERGY STAR Qualified Water Heater, Disposal, Gas Cooktop, Gas Water Heater, Indoor Grill, High Efficiency Water Heater, Instant Hot Water, Microwave, Range Hood, Water Heater, Water Line to Refrigerator |
| Kitchen Information | Granite Counters, Kitchen Island, Kitchen Open to Family Room, Pots & Pan Drawers, Quartz Counters, Self-closing drawers, Walk-In Pantry |
| Has Heating | Yes |
| Heating Information | Central, ENERGY STAR Qualified Equipment, Fireplace(s), Forced Air, Natural Gas |
| Room Information | All Bedrooms Down, Bonus Room, Center Hall, Family Room, Foyer, Great Room, Kitchen, Laundry, Living Room, Main Floor Bedroom, Main Floor Primary Bedroom, Primary Bathroom, Primary Bedroom, Primary Suite, Two Primaries, Walk-In Closet, Walk-In Pantry |
| Has Cooling | Yes |
| Cooling Information | Central Air, Electric, ENERGY STAR Qualified Equipment, Evaporative Cooling, High Efficiency |
| InteriorFeatures Information | Block Walls, Ceiling Fan(s), Copper Plumbing Full, Granite Counters, High Ceilings, In-Law Floorplan, Intercom, Open Floorplan, Pantry, Partially Furnished, Phone System, Pull Down Stairs to Attic, Quartz Counters, Storage, Wired for Data, Wired for Sound |
| EntryLocation | 1 |
| Entry Level | 1 |
| Has Spa | No |
| SpaDescription | None |
| Bathroom Information | Bathtub, Shower, Shower in Tub, Closet in bathroom, Double sinks in bath(s), Double Sinks in Primary Bath, Dual shower heads (or Multiple), Exhaust fan(s), Jetted Tub, Linen Closet/Storage, Main Floor Full Bath, Privacy toilet door, Quartz Counters, Separate tub and shower, Walk-in shower |
| Main Level Bedrooms | 4 |
| Main Level Bathrooms | 4 |
EXTERIOR FEATURES
| Roof | Concrete, Spanish Tile |
| Has Pool | Yes |
| Pool | Private, Exercise Pool, Fenced, Filtered, Gunite, Heated Passively, In Ground, Permits, Pool Cover, Tile |
| Has Fence | Yes |
| Fencing | Block, Glass, Good Condition, Wrought Iron |
WALKSCORE
MAP
MORTGAGE CALCULATOR
- Principal & Interest:
- Property Tax: $880
- Home Insurance:$119
- HOA Fees:$0
- Mortgage Insurance:
PRICE HISTORY
| Date | Event | Price |
| 08/02/2023 | Relisted | $825,000 |
| 06/27/2023 | Listed | $825,000 |

Topfind Realty
REALTOR®
(844)-333-8033
Questions? Contact today.
Interested in buying or selling a home similar to 17048 Yucca Road?
Apple Valley Similar Properties
Listing provided courtesy of Ramiro Solano, REDFIN CORPORATION. Based on information from California Regional Multiple Listing Service, Inc. as of #Date#. This information is for your personal, non-commercial use and may not be used for any purpose other than to identify prospective properties you may be interested in purchasing. Display of MLS data is usually deemed reliable but is NOT guaranteed accurate by the MLS. Buyers are responsible for verifying the accuracy of all information and should investigate the data themselves or retain appropriate professionals. Information from sources other than the Listing Agent may have been included in the MLS data. Unless otherwise specified in writing, Broker/Agent has not and will not verify any information obtained from other sources. The Broker/Agent providing the information contained herein may or may not have been the Listing and/or Selling Agent.
