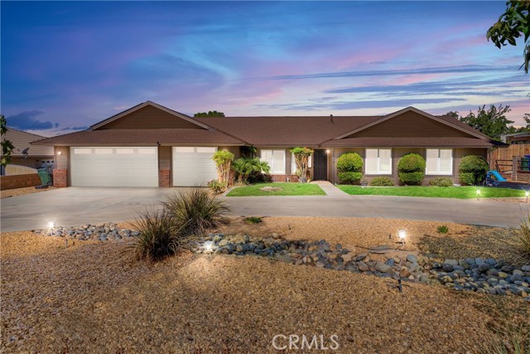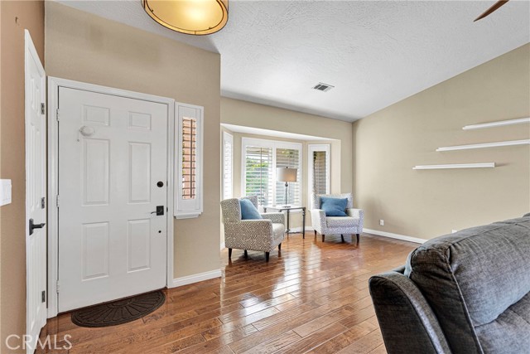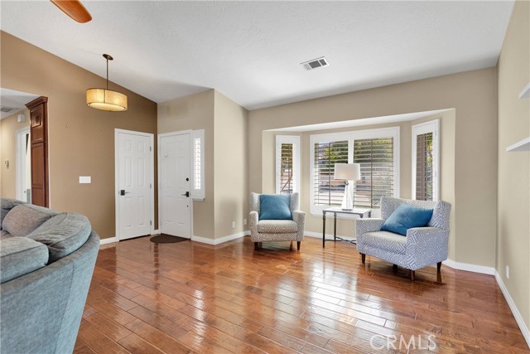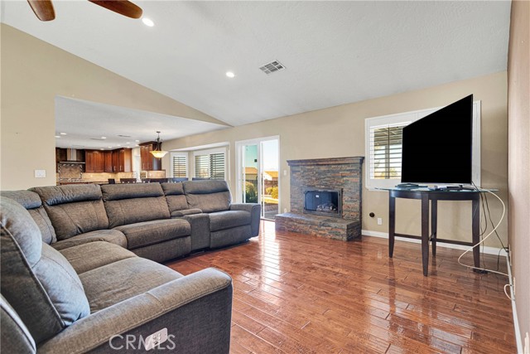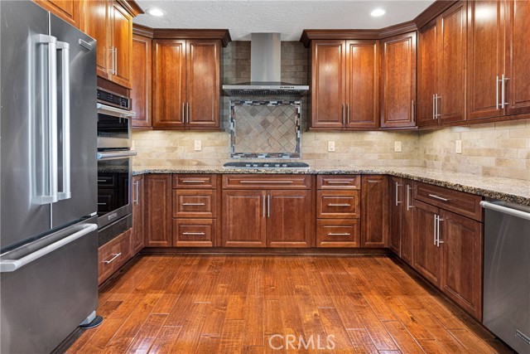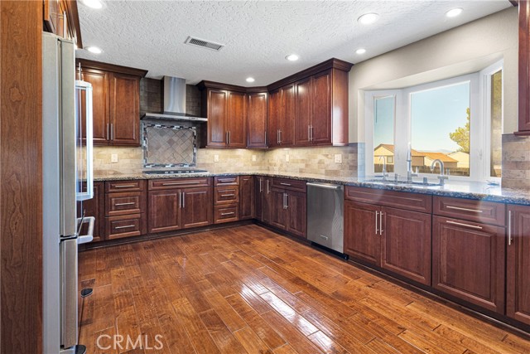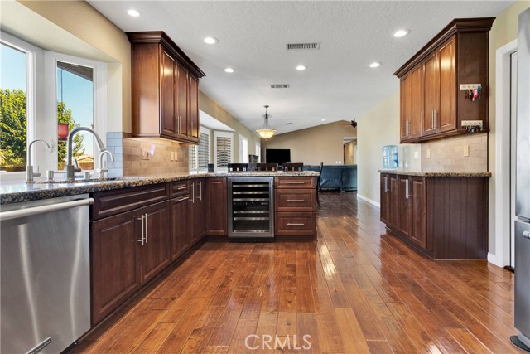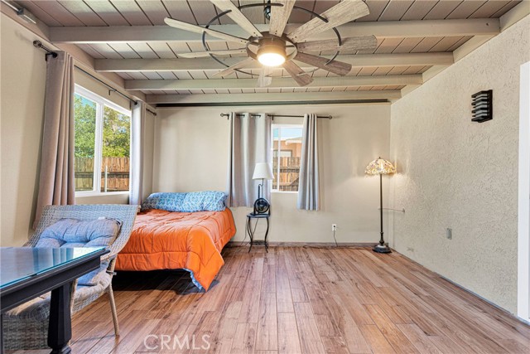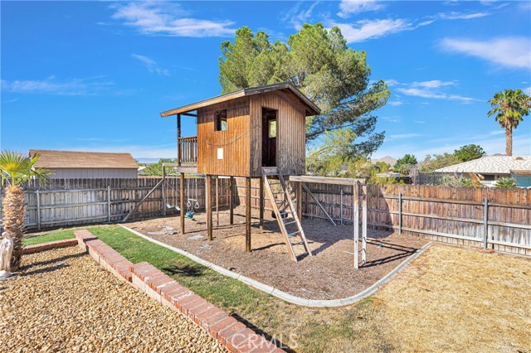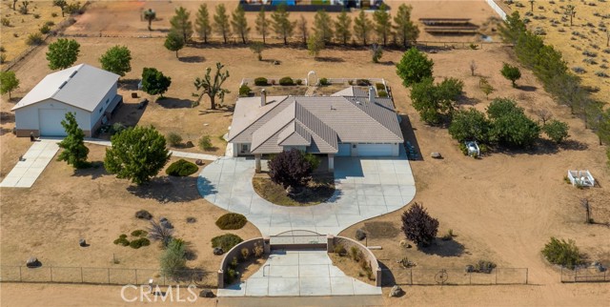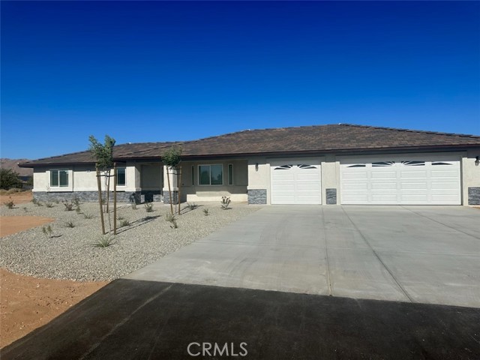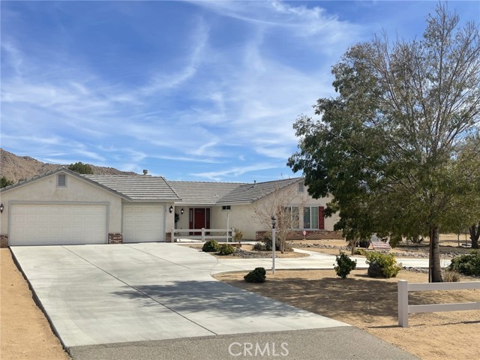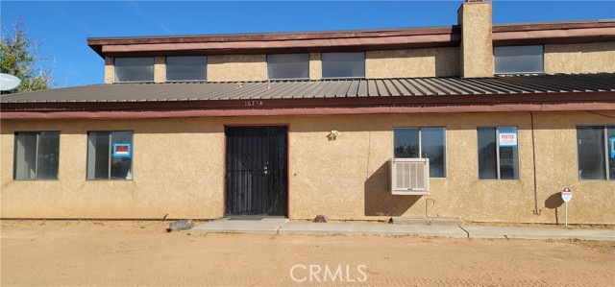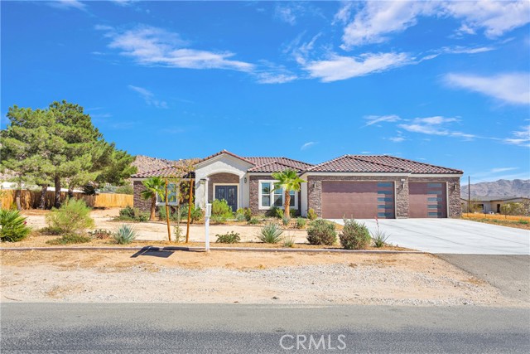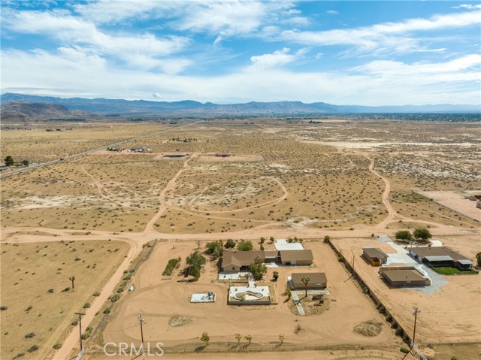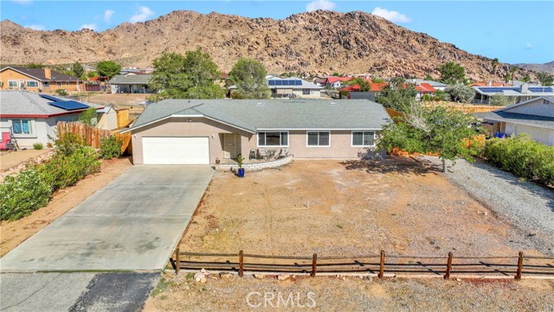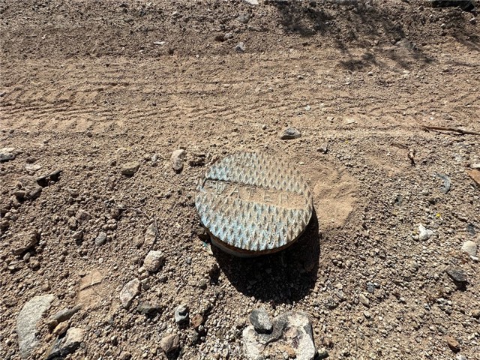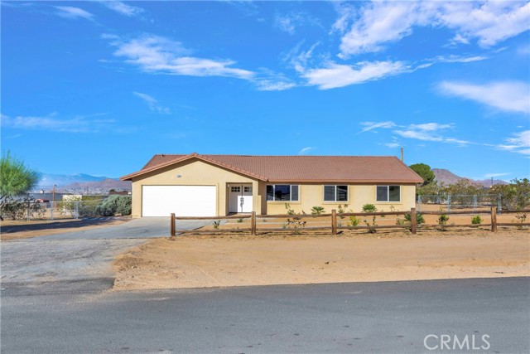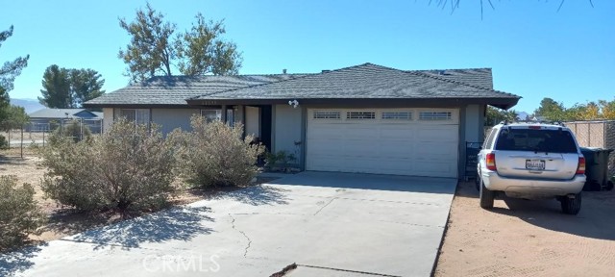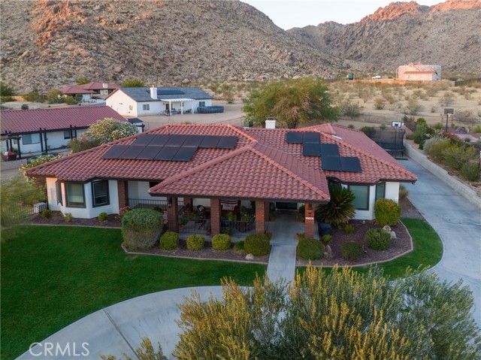17462 Mesquite Road
Apple Valley, CA 92307
Sold
17462 Mesquite Road
Apple Valley, CA 92307
Sold
Stunning Pool Home! Located in Sycamore Rocks. Walk into Exceptional Real Maple Wood Flooring throughout, Great Room, Dining Room, Complete with Plantation Shutters. Featuring Large Master Suite, His and Hers Closets with an additional BONUS ROOM currently being used as 4th Bedroom , Custom Walk in Tiled Showers and Soaking Tub. Entertaining Kitchen complete with Custom Cabinetry, Granite Counter Tops, Built in Oven & Microwave, 5 Burner Stove, Insta Hot, Filtered water while showcasing Large Island/ Eat Bar. Situated upon Manicured Landscaping boasting Massive Pool/Spa, Waterfall, Dive Rocks surrounded by Concrete and Brick overlay, Mature Trees and Shrubs. Built in Gas Barbeque Island, Custom Wood Built Fort Playhouse, Swing Set, Large Shed and Vast Covered Patio finishes this Amazing Outdoor Retreat. Three Car Garage with Insulated Doors, Utility Sink, Attic Storage closet and Built in Cabinetry. Home is equipped with 36 Solar Panels including two battery back ups. Brand New HVAC system and Whole Home Water Softener to complete this Timeless Treasure that leaves nothing to the Imagination.
PROPERTY INFORMATION
| MLS # | HD24168688 | Lot Size | 18,000 Sq. Ft. |
| HOA Fees | $0/Monthly | Property Type | Single Family Residence |
| Price | $ 510,000
Price Per SqFt: $ 262 |
DOM | 479 Days |
| Address | 17462 Mesquite Road | Type | Residential |
| City | Apple Valley | Sq.Ft. | 1,950 Sq. Ft. |
| Postal Code | 92307 | Garage | 3 |
| County | San Bernardino | Year Built | 1986 |
| Bed / Bath | 3 / 2 | Parking | 3 |
| Built In | 1986 | Status | Closed |
| Sold Date | 2024-10-08 |
INTERIOR FEATURES
| Has Laundry | Yes |
| Laundry Information | Gas Dryer Hookup, In Garage, Washer Hookup |
| Has Fireplace | Yes |
| Fireplace Information | Family Room, Gas Starter, Decorative, Masonry, Raised Hearth |
| Has Appliances | Yes |
| Kitchen Appliances | Barbecue, Built-In Range, Dishwasher, Electric Oven, Disposal, Gas Cooktop, Gas Water Heater, Instant Hot Water, Microwave, Range Hood, Self Cleaning Oven, Vented Exhaust Fan, Water Line to Refrigerator, Water Softener |
| Kitchen Information | Built-in Trash/Recycling, Granite Counters, Kitchen Island, Pots & Pan Drawers, Self-closing cabinet doors, Self-closing drawers |
| Kitchen Area | Breakfast Counter / Bar, Dining Room |
| Has Heating | Yes |
| Heating Information | Central, Natural Gas |
| Room Information | All Bedrooms Down, Bonus Room, Family Room, Great Room, Kitchen, Primary Bedroom |
| Has Cooling | Yes |
| Cooling Information | Central Air |
| Flooring Information | Tile, Wood |
| InteriorFeatures Information | Ceiling Fan(s), Granite Counters, High Ceilings, Open Floorplan, Recessed Lighting |
| EntryLocation | 1 |
| Entry Level | 1 |
| Has Spa | Yes |
| SpaDescription | In Ground |
| WindowFeatures | Blinds, Double Pane Windows, Plantation Shutters |
| Bathroom Information | Shower, Double Sinks in Primary Bath, Exhaust fan(s), Granite Counters, Linen Closet/Storage, Separate tub and shower, Upgraded, Walk-in shower |
| Main Level Bedrooms | 3 |
| Main Level Bathrooms | 2 |
EXTERIOR FEATURES
| ExteriorFeatures | Barbecue Private, Lighting |
| Roof | Composition |
| Has Pool | Yes |
| Pool | Private, Diving Board, Heated, Gas Heat, In Ground, Waterfall |
| Has Patio | Yes |
| Patio | Covered |
| Has Fence | Yes |
| Fencing | Average Condition, Block, Chain Link, Wood |
| Has Sprinklers | Yes |
WALKSCORE
MAP
MORTGAGE CALCULATOR
- Principal & Interest:
- Property Tax: $544
- Home Insurance:$119
- HOA Fees:$0
- Mortgage Insurance:
PRICE HISTORY
| Date | Event | Price |
| 09/09/2024 | Price Change (Relisted) | $510,000 (-1.92%) |
| 09/09/2024 | Active | $525,200 |
| 08/27/2024 | Pending | $525,200 |
| 08/14/2024 | Listed | $525,200 |

Topfind Realty
REALTOR®
(844)-333-8033
Questions? Contact today.
Interested in buying or selling a home similar to 17462 Mesquite Road?
Apple Valley Similar Properties
Listing provided courtesy of Shannon Micek, Realty ONE Group Empire. Based on information from California Regional Multiple Listing Service, Inc. as of #Date#. This information is for your personal, non-commercial use and may not be used for any purpose other than to identify prospective properties you may be interested in purchasing. Display of MLS data is usually deemed reliable but is NOT guaranteed accurate by the MLS. Buyers are responsible for verifying the accuracy of all information and should investigate the data themselves or retain appropriate professionals. Information from sources other than the Listing Agent may have been included in the MLS data. Unless otherwise specified in writing, Broker/Agent has not and will not verify any information obtained from other sources. The Broker/Agent providing the information contained herein may or may not have been the Listing and/or Selling Agent.
