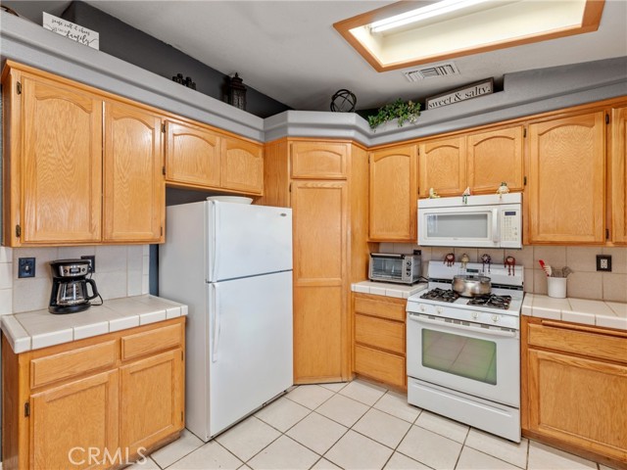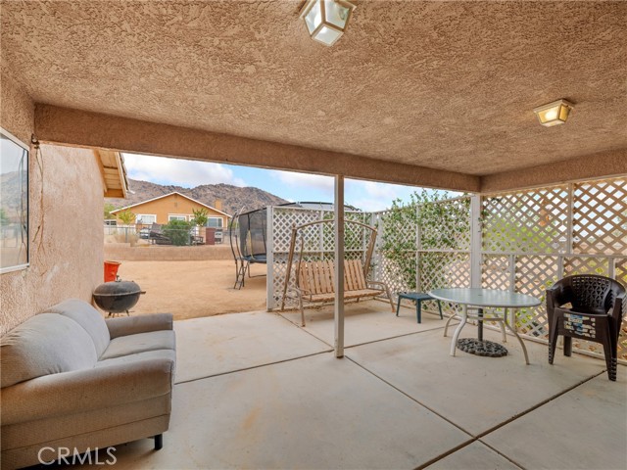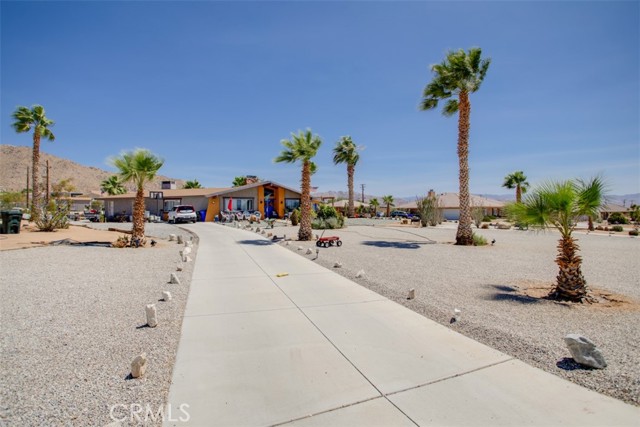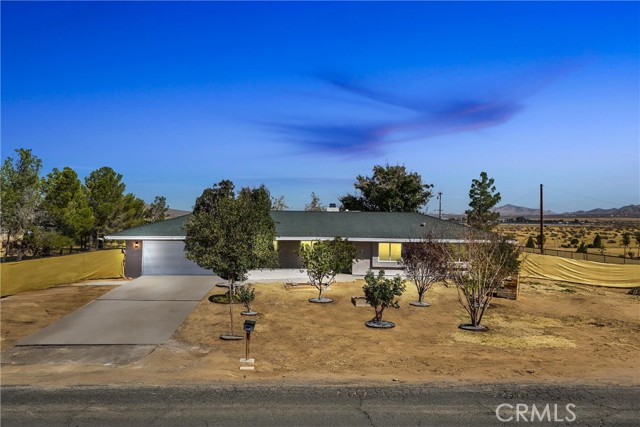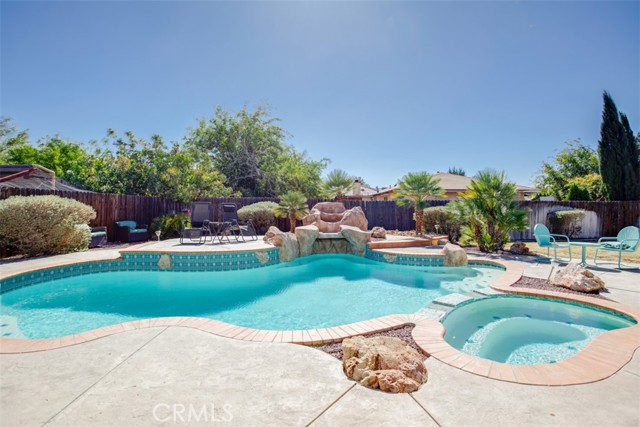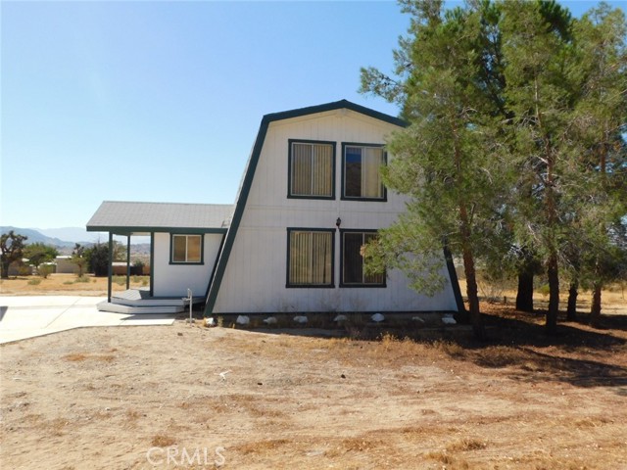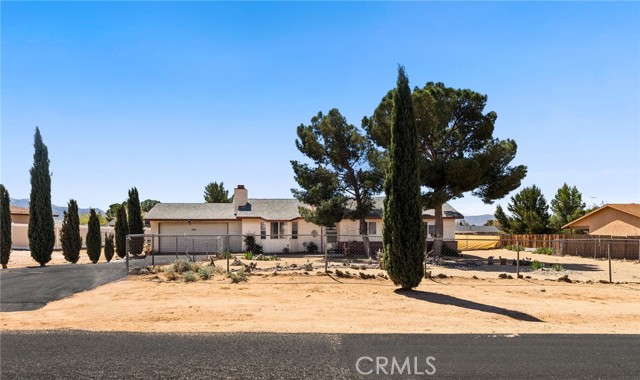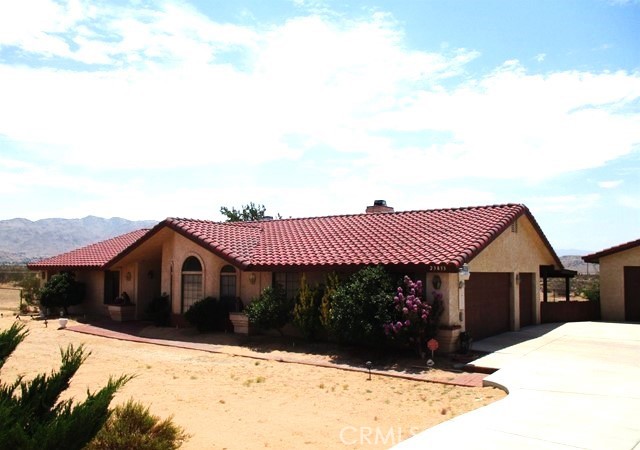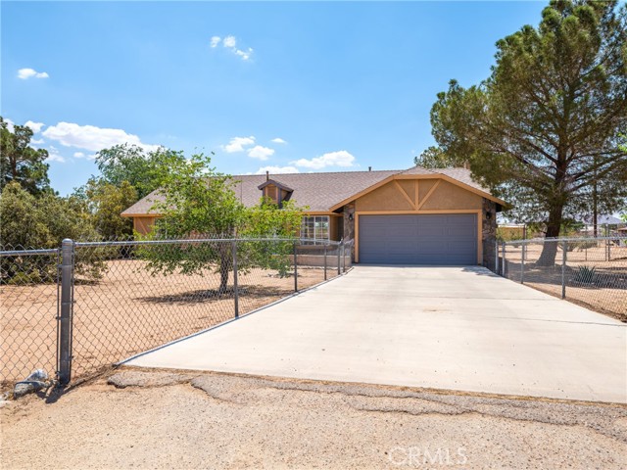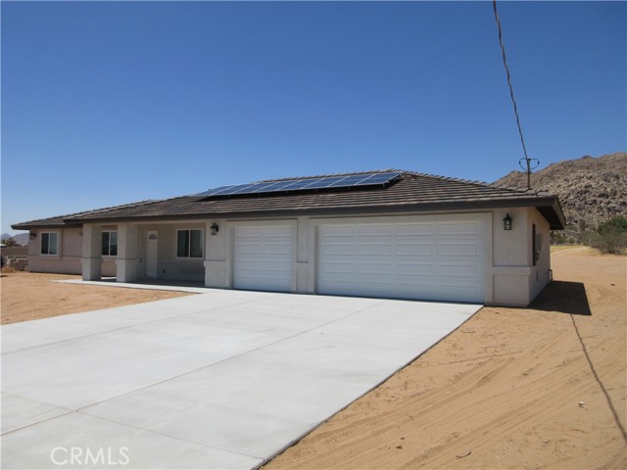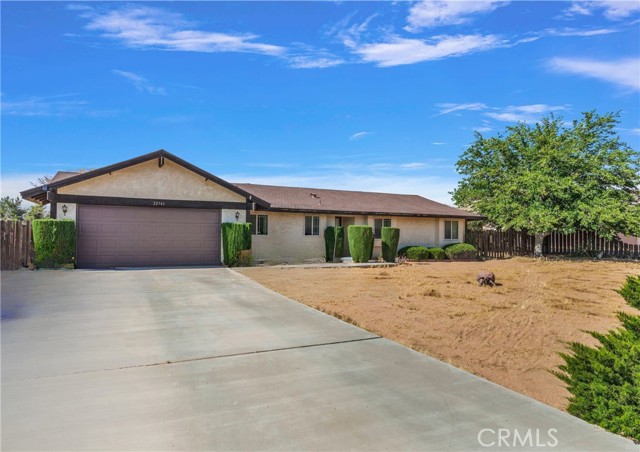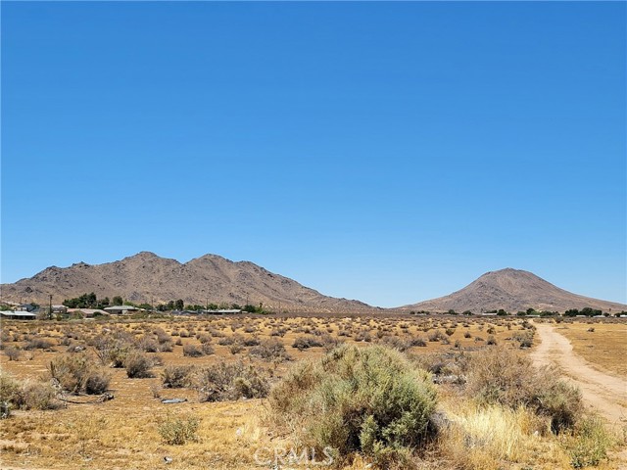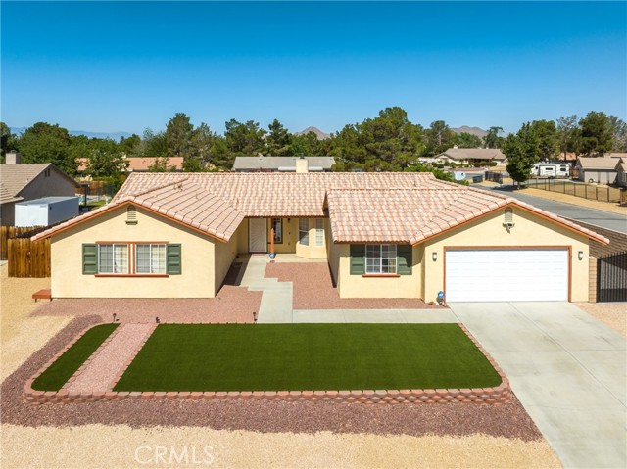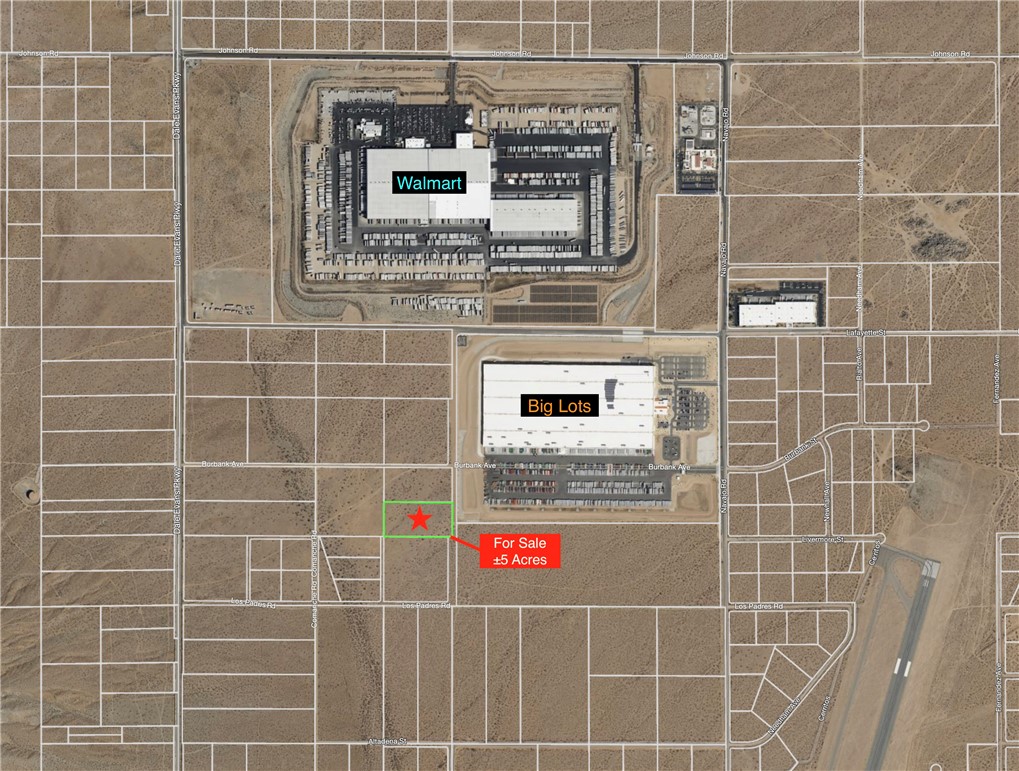17495 Mesquite Road
Apple Valley, CA 92307
Sold
17495 Mesquite Road
Apple Valley, CA 92307
Sold
Welcome to 17495 Mesquite Rd., Apple Valley, California! This charming single-story home offers three spacious bedrooms and two bathrooms, including a primary en suite with double sinks, a separate soaking tub, and a separate shower. One of the two additional bedrooms is generously sized, perfect for a second primary suite. The additional bathroom features double sinks and a tub-over-shower. The heart of the home is a light and bright kitchen that opens to the family room, complete with a breakfast bar and dining area in an open-concept design, making it perfect for everyday living and entertaining. Enjoy the convenience of an indoor laundry room and direct garage access from the street via your concrete driveway. As an added bonus to this home, enjoy the solar panels paid in full. This expansive 17,915 square-foot lot provides endless possibilities. The property features a second driveway with a porte-cochère at the front entrance, offering additional access to the main street. With stunning views of the surrounding mountains, valleys, and hills, this home embraces the beauty of simple living. Whether you're a car enthusiast, love recreational vehicles, or dream of equestrian improvements, this property has ample space to store all your toys and create your ideal lifestyle.
PROPERTY INFORMATION
| MLS # | CV24189030 | Lot Size | 17,915 Sq. Ft. |
| HOA Fees | $0/Monthly | Property Type | Single Family Residence |
| Price | $ 399,000
Price Per SqFt: $ 219 |
DOM | 303 Days |
| Address | 17495 Mesquite Road | Type | Residential |
| City | Apple Valley | Sq.Ft. | 1,818 Sq. Ft. |
| Postal Code | 92307 | Garage | 2 |
| County | San Bernardino | Year Built | 1999 |
| Bed / Bath | 3 / 2 | Parking | 2 |
| Built In | 1999 | Status | Closed |
| Sold Date | 2024-10-25 |
INTERIOR FEATURES
| Has Laundry | Yes |
| Laundry Information | Individual Room, Inside |
| Has Fireplace | Yes |
| Fireplace Information | Family Room, Raised Hearth |
| Has Appliances | Yes |
| Kitchen Appliances | Dishwasher, Free-Standing Range, Disposal, Gas Range, Microwave |
| Kitchen Information | Kitchen Open to Family Room, Tile Counters |
| Kitchen Area | Area, Breakfast Counter / Bar, In Family Room |
| Has Heating | Yes |
| Heating Information | Central, Solar |
| Room Information | All Bedrooms Down, Family Room, Kitchen, Laundry, Main Floor Bedroom, Main Floor Primary Bedroom, Primary Bathroom, Primary Bedroom, Two Primaries |
| Has Cooling | Yes |
| Cooling Information | Central Air |
| Flooring Information | Carpet, Tile |
| InteriorFeatures Information | Ceiling Fan(s), High Ceilings, Open Floorplan, Unfurnished |
| DoorFeatures | Panel Doors |
| EntryLocation | Level |
| Entry Level | 1 |
| Has Spa | No |
| SpaDescription | None |
| WindowFeatures | Blinds, Drapes |
| Bathroom Information | Shower, Shower in Tub, Double sinks in bath(s), Double Sinks in Primary Bath, Linen Closet/Storage, Main Floor Full Bath, Separate tub and shower, Soaking Tub, Tile Counters |
| Main Level Bedrooms | 3 |
| Main Level Bathrooms | 2 |
EXTERIOR FEATURES
| Roof | Concrete, Tile |
| Has Pool | No |
| Pool | None |
| Has Patio | Yes |
| Patio | Concrete, Covered, Patio, Slab |
| Has Fence | Yes |
| Fencing | Chain Link |
WALKSCORE
MAP
MORTGAGE CALCULATOR
- Principal & Interest:
- Property Tax: $426
- Home Insurance:$119
- HOA Fees:$0
- Mortgage Insurance:
PRICE HISTORY
| Date | Event | Price |
| 10/25/2024 | Sold | $412,000 |
| 09/26/2024 | Pending | $399,000 |
| 09/14/2024 | Listed | $399,000 |

Topfind Realty
REALTOR®
(844)-333-8033
Questions? Contact today.
Interested in buying or selling a home similar to 17495 Mesquite Road?
Apple Valley Similar Properties
Listing provided courtesy of Christine Castillo, PRICE REAL ESTATE GROUP INC. Based on information from California Regional Multiple Listing Service, Inc. as of #Date#. This information is for your personal, non-commercial use and may not be used for any purpose other than to identify prospective properties you may be interested in purchasing. Display of MLS data is usually deemed reliable but is NOT guaranteed accurate by the MLS. Buyers are responsible for verifying the accuracy of all information and should investigate the data themselves or retain appropriate professionals. Information from sources other than the Listing Agent may have been included in the MLS data. Unless otherwise specified in writing, Broker/Agent has not and will not verify any information obtained from other sources. The Broker/Agent providing the information contained herein may or may not have been the Listing and/or Selling Agent.














