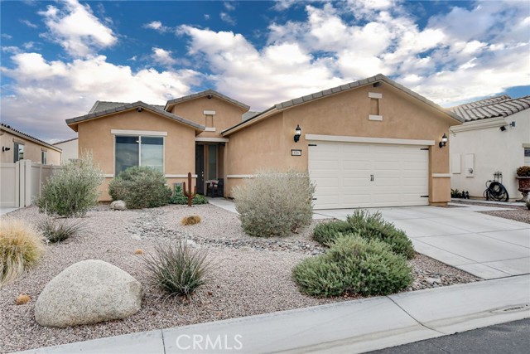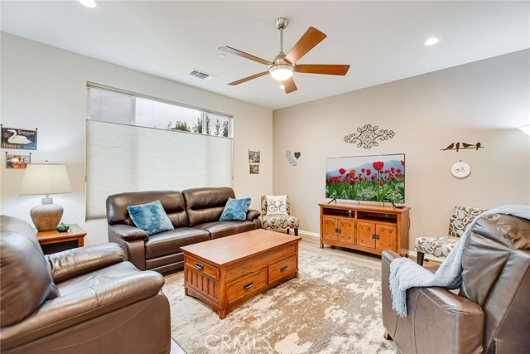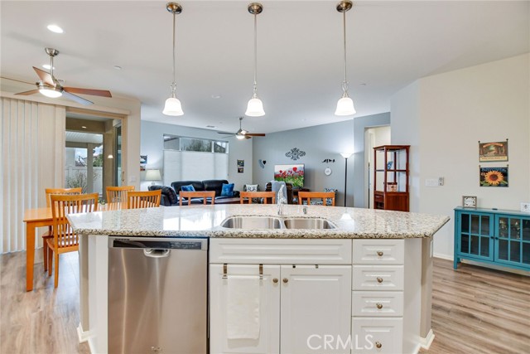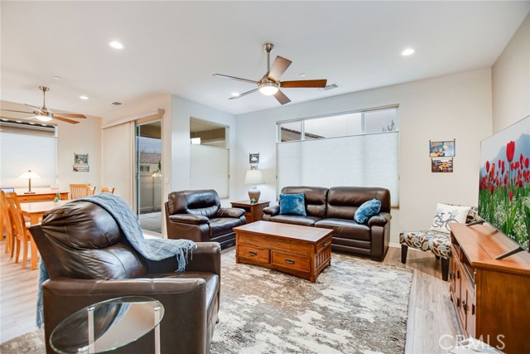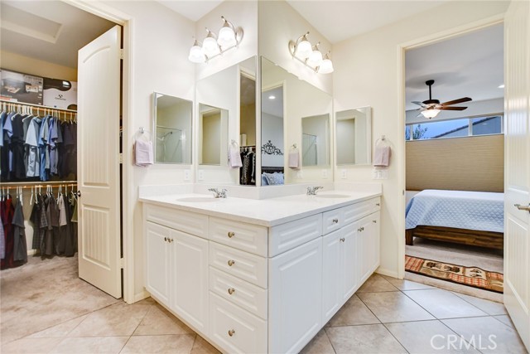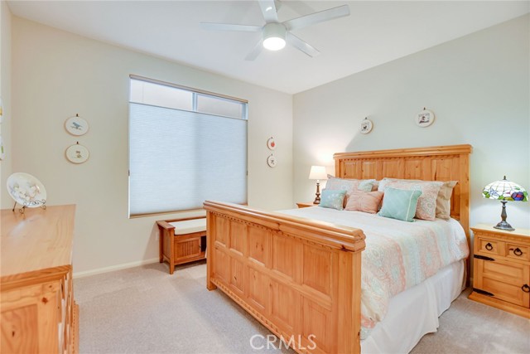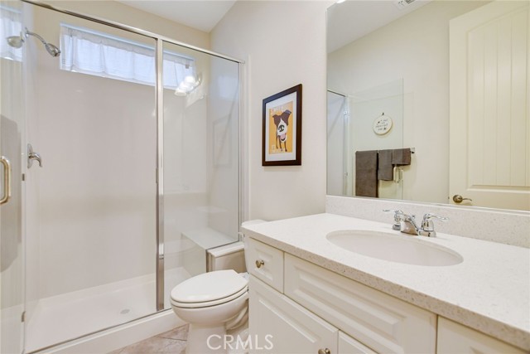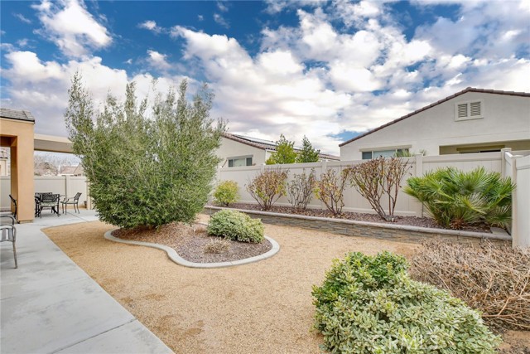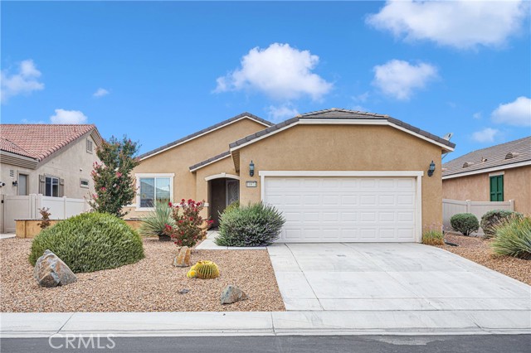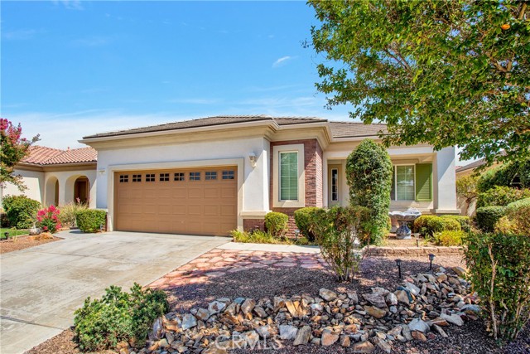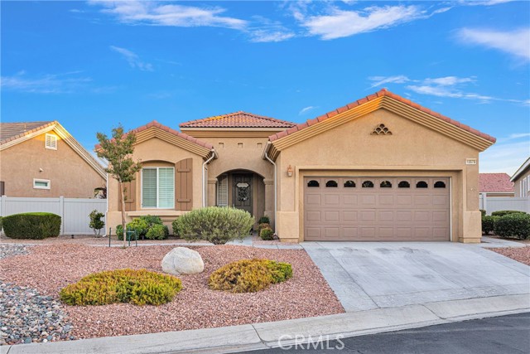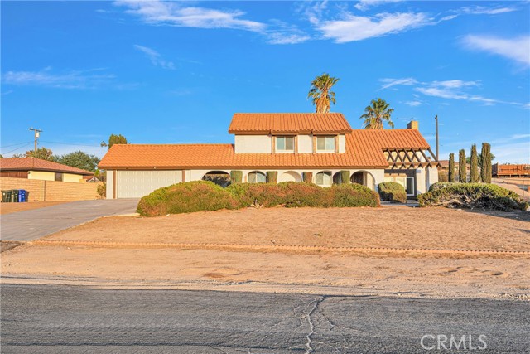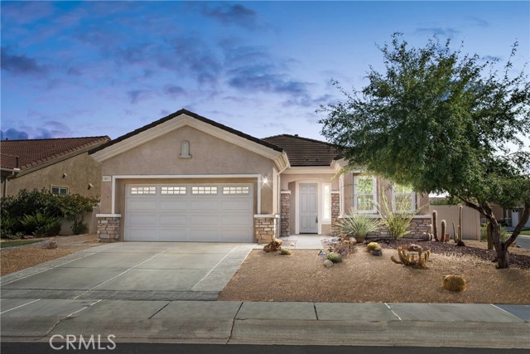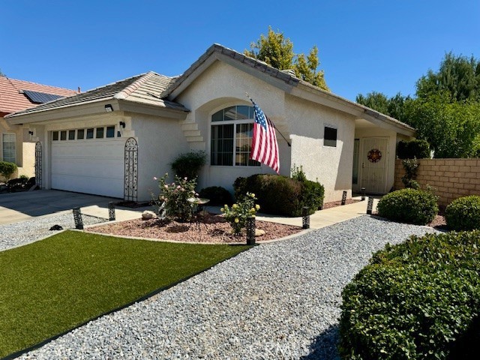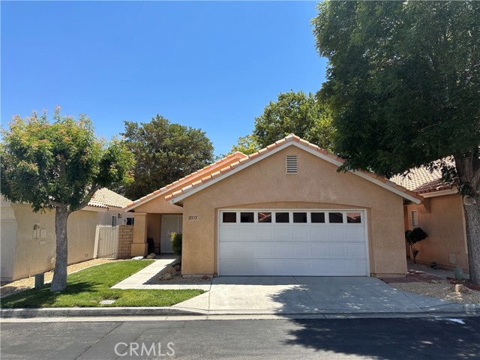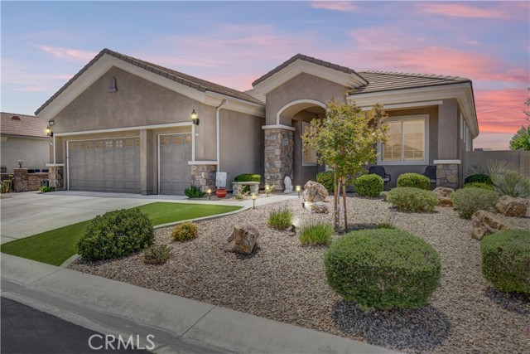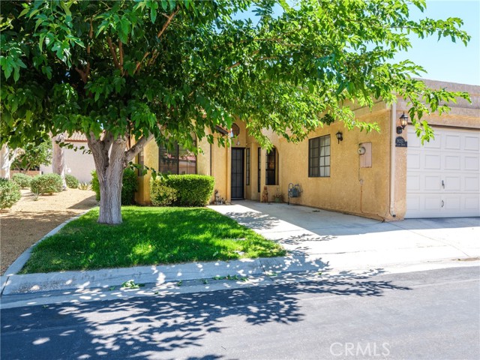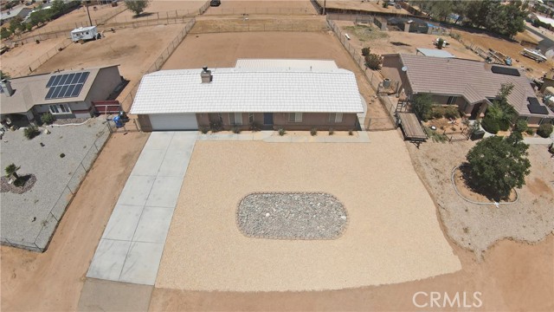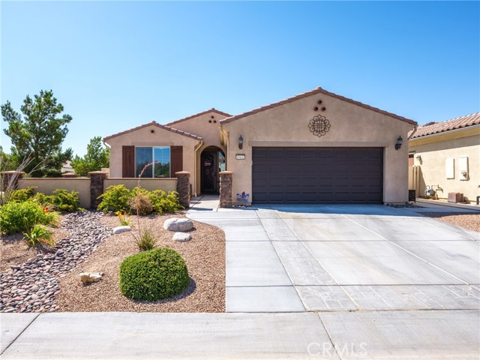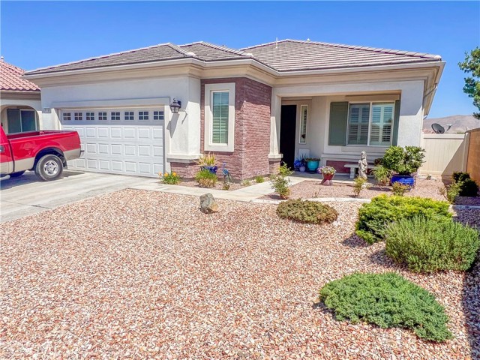18867 Latigo Street
Apple Valley, CA 92308
Sold
18867 Latigo Street
Apple Valley, CA 92308
Sold
APPLE VALLEY - Upgraded 1,633 SF Serenity Model, located within a gate guarded, age restricted community of Sun City, Del Webb. Many upgrades, such as ceiling fans, custom window shades and extras throughout. Light and open Kitchen offers granite counters, lots of storage, breakfast nook and breakfast bar and opens to a private patio area. Master bedroom is spacious. Master bath has dual sinks, separate walk in shower and soaking bathtub, and large walk in closet. Secondary bedroom is great for guests. There's a separate full bathroom. The den could have multiple uses. Inside laundry room with extra storage just off the two car, finished garage with a extra space for a workbench or storage, and tankless water heater. Alumawood patio cover, extra concrete work around the house and easy care plants and shrubs enhance the property and give it great curb appeal! This highly desirable community has two clubhouses and hosts many social activities, pools, fitness center and much more, a great place to meet new friends. Close to shopping, entertainment and many other amenities! Come live the good life in Sun City!
PROPERTY INFORMATION
| MLS # | HD23000458 | Lot Size | 5,280 Sq. Ft. |
| HOA Fees | $199/Monthly | Property Type | Single Family Residence |
| Price | $ 389,000
Price Per SqFt: $ 238 |
DOM | 924 Days |
| Address | 18867 Latigo Street | Type | Residential |
| City | Apple Valley | Sq.Ft. | 1,632 Sq. Ft. |
| Postal Code | 92308 | Garage | 2 |
| County | San Bernardino | Year Built | 2016 |
| Bed / Bath | 2 / 2 | Parking | 2 |
| Built In | 2016 | Status | Closed |
| Sold Date | 2023-01-24 |
INTERIOR FEATURES
| Has Laundry | Yes |
| Laundry Information | Individual Room |
| Has Fireplace | No |
| Fireplace Information | None |
| Has Appliances | Yes |
| Kitchen Appliances | Built-In Range, Dishwasher, Microwave |
| Kitchen Information | Granite Counters, Kitchen Island, Kitchen Open to Family Room, Walk-In Pantry |
| Kitchen Area | Breakfast Counter / Bar, Country Kitchen |
| Has Heating | Yes |
| Heating Information | Central, Forced Air |
| Room Information | Formal Entry, Great Room, Kitchen, Laundry, Office, See Remarks, Walk-In Closet, Walk-In Pantry |
| Has Cooling | Yes |
| Cooling Information | Central Air |
| Flooring Information | Carpet, Tile |
| InteriorFeatures Information | Ceiling Fan(s), Granite Counters, Open Floorplan, Pantry |
| Has Spa | No |
| SpaDescription | None |
| WindowFeatures | Screens |
| Bathroom Information | Bathtub, Closet in bathroom, Double Sinks In Master Bath |
| Main Level Bedrooms | 2 |
| Main Level Bathrooms | 2 |
EXTERIOR FEATURES
| Roof | Tile |
| Has Pool | No |
| Pool | None |
| Has Patio | Yes |
| Patio | Covered, See Remarks |
WALKSCORE
MAP
MORTGAGE CALCULATOR
- Principal & Interest:
- Property Tax: $415
- Home Insurance:$119
- HOA Fees:$199.17
- Mortgage Insurance:
PRICE HISTORY
| Date | Event | Price |
| 01/24/2023 | Sold | $379,000 |
| 01/09/2023 | Pending | $389,000 |
| 01/02/2023 | Listed | $389,000 |

Topfind Realty
REALTOR®
(844)-333-8033
Questions? Contact today.
Interested in buying or selling a home similar to 18867 Latigo Street?
Apple Valley Similar Properties
Listing provided courtesy of Helen Bartkowski, First Team Real Estate. Based on information from California Regional Multiple Listing Service, Inc. as of #Date#. This information is for your personal, non-commercial use and may not be used for any purpose other than to identify prospective properties you may be interested in purchasing. Display of MLS data is usually deemed reliable but is NOT guaranteed accurate by the MLS. Buyers are responsible for verifying the accuracy of all information and should investigate the data themselves or retain appropriate professionals. Information from sources other than the Listing Agent may have been included in the MLS data. Unless otherwise specified in writing, Broker/Agent has not and will not verify any information obtained from other sources. The Broker/Agent providing the information contained herein may or may not have been the Listing and/or Selling Agent.
