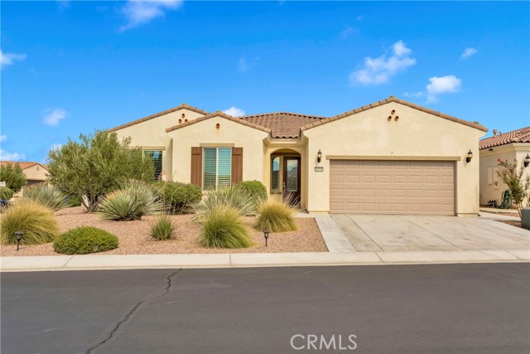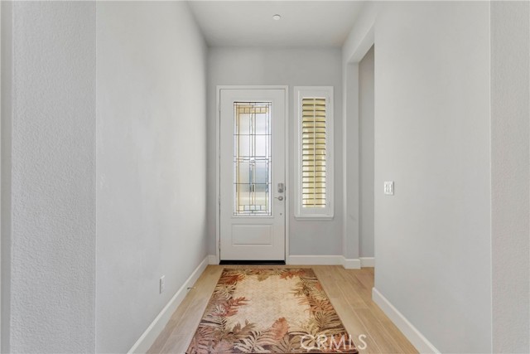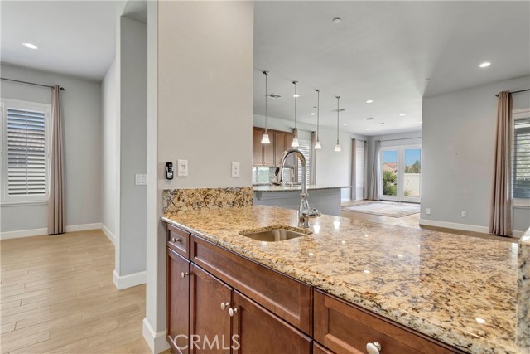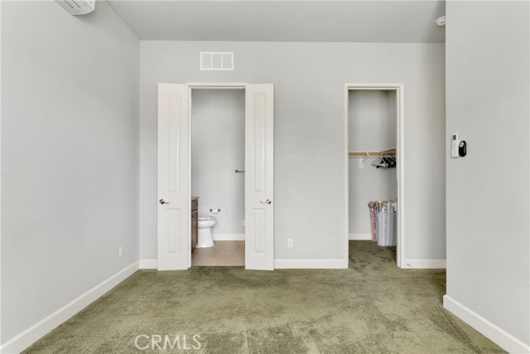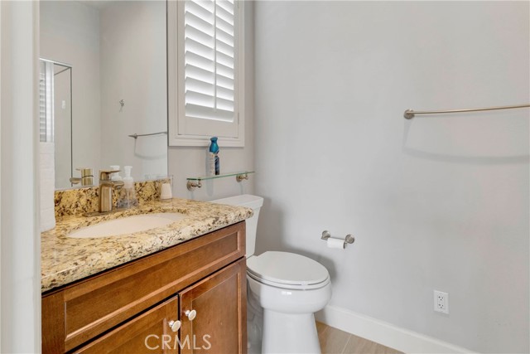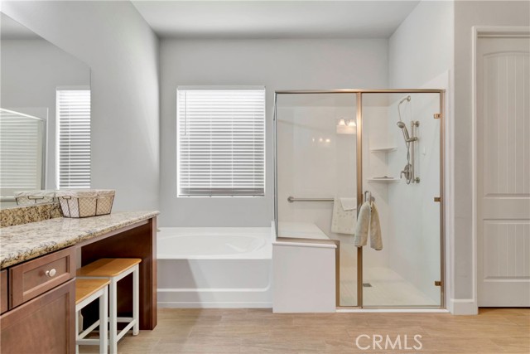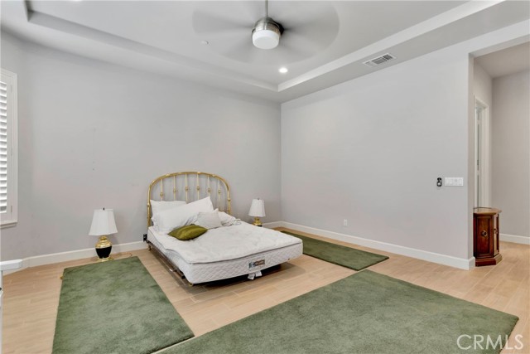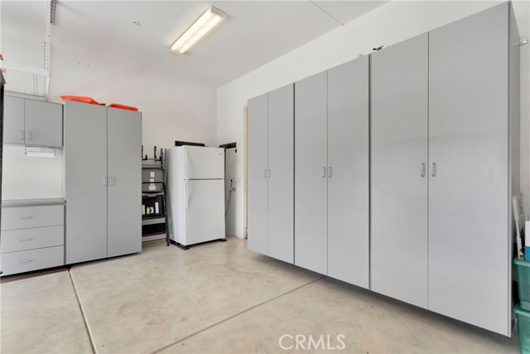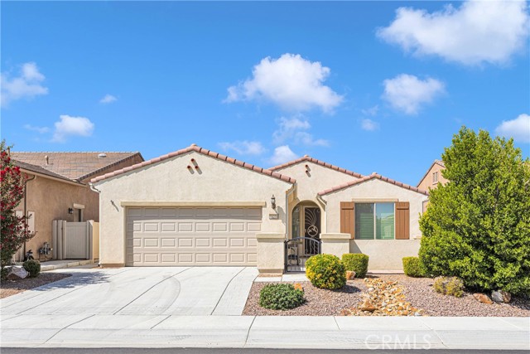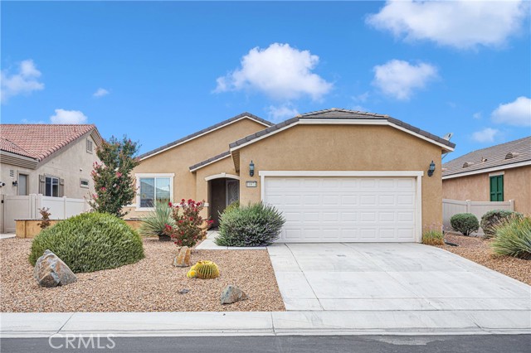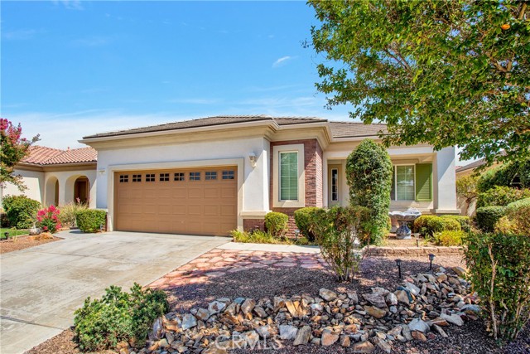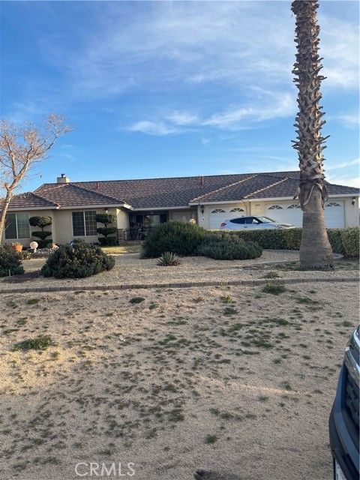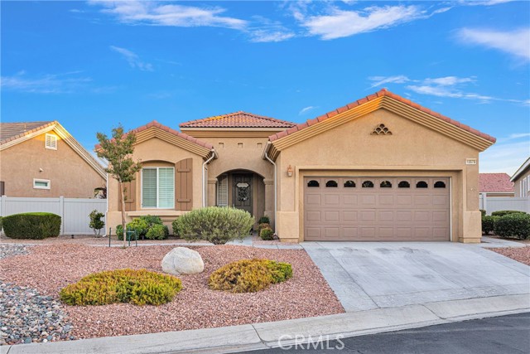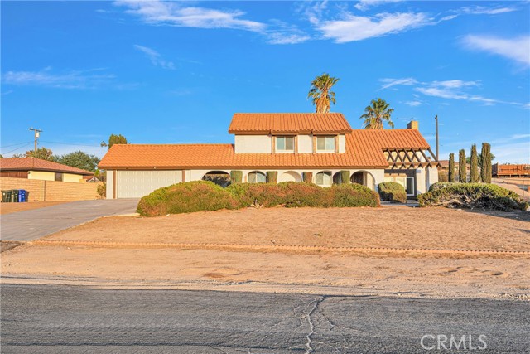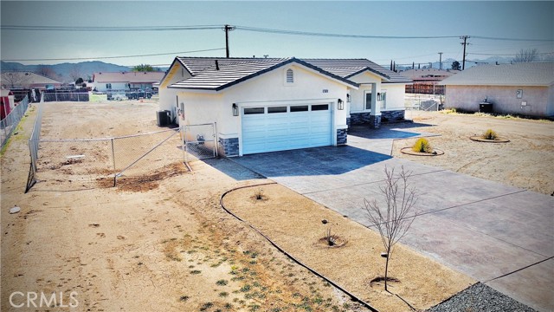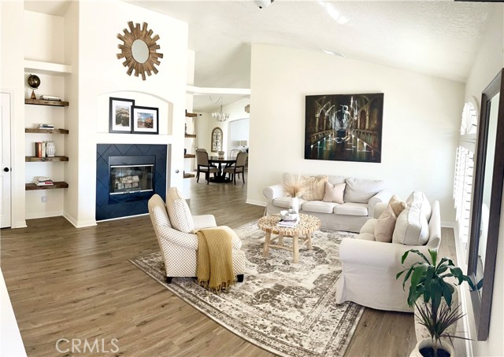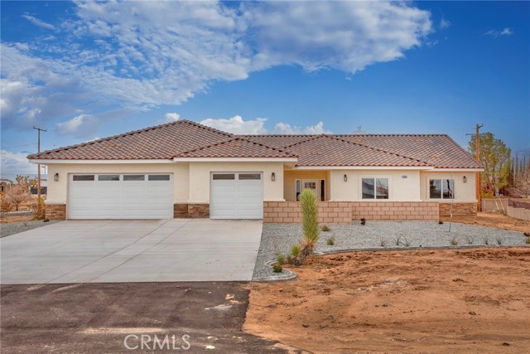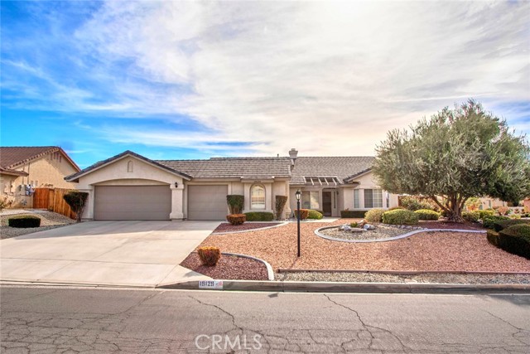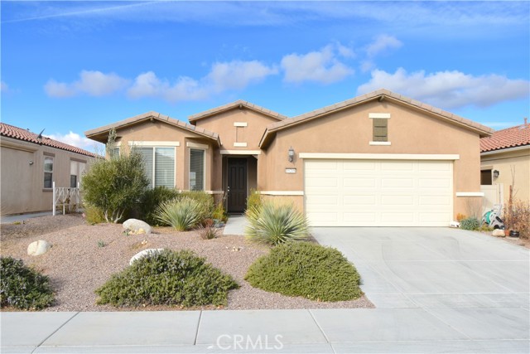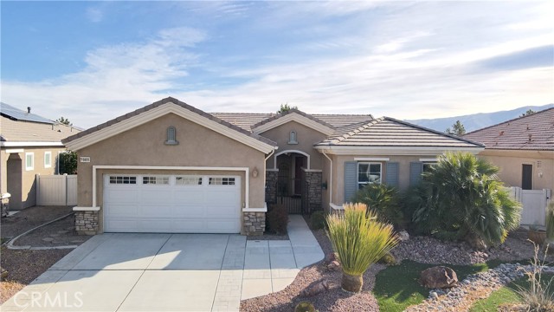18900 Vinca Circle
Apple Valley, CA 92308
Sold
Beautiful turn key home in the much desired, senior community, of Del Webb in Apply Valley!! Conveniently located to shopping and restaurants. This home has an amazing open floor plan boasting 2569 sq ft of living space with 10 ft ceilings! 2 master suits, 3 bathrooms and an office/den that could be a 3rd bedroom. You are not going to find the many upgrades in just any home as you will in this one! The front bedroom, den/office has mini splits. What does this mean? YOU can control both the heating and air in both rooms for YOUR comfort! In the kitchen, there is reverse osmosis under the kitchen sink, Bosch induction cooktop , two microwaves (one is convectional), oven, dishwasher, stainless steel appliances, granite counter tops. Tankless water heater, central vac, water softener throughout the home, shutters, ceiling fans throughout the home, wood like ceramic tile flooring, wet bar, formal dinning or Family/ game area. This next upgrade is awesome! Do you love your garage to be organized? There is a Closet World cabinet system worth $10,000! Enjoy your nights sitting around the firepit in the backyard with Family, friends, or by yourself (seller has never used). Like fruit? There are grape vines, strawberry plants and a pear tree. Amenities of Del Webb include: Two clubhouses, tennis courts, pickle ball courts, access to bike trails, walking trails, pools, etc.. Ashwood public golf course thru Del Webb. Make your appointment today to see this amazing home and all this great community has to offer!
PROPERTY INFORMATION
| MLS # | EV23175822 | Lot Size | 8,789 Sq. Ft. |
| HOA Fees | $238/Monthly | Property Type | Single Family Residence |
| Price | $ 499,900
Price Per SqFt: $ 195 |
DOM | 702 Days |
| Address | 18900 Vinca Circle | Type | Residential |
| City | Apple Valley | Sq.Ft. | 2,569 Sq. Ft. |
| Postal Code | 92308 | Garage | 2 |
| County | San Bernardino | Year Built | 2016 |
| Bed / Bath | 2 / 3 | Parking | 2 |
| Built In | 2016 | Status | Closed |
| Sold Date | 2023-11-14 |
INTERIOR FEATURES
| Has Laundry | Yes |
| Laundry Information | Individual Room |
| Has Fireplace | No |
| Fireplace Information | None |
| Has Appliances | Yes |
| Kitchen Appliances | Built-In Range, Dishwasher, Disposal, Microwave, Tankless Water Heater |
| Kitchen Information | Granite Counters |
| Kitchen Area | Area, Family Kitchen, Dining Room |
| Has Heating | Yes |
| Heating Information | Central |
| Room Information | All Bedrooms Down, Living Room, Two Primaries, Walk-In Closet |
| Has Cooling | Yes |
| Cooling Information | Central Air, See Remarks |
| Flooring Information | Carpet, Tile |
| InteriorFeatures Information | Built-in Features, Ceiling Fan(s), Granite Counters, High Ceilings, Pantry, Storage, Vacuum Central, Wet Bar |
| EntryLocation | Front door |
| Entry Level | 1 |
| Has Spa | No |
| SpaDescription | None |
| WindowFeatures | Shutters |
| SecuritySafety | Gated Community |
| Main Level Bedrooms | 2 |
| Main Level Bathrooms | 3 |
EXTERIOR FEATURES
| Roof | Tile |
| Has Pool | No |
| Pool | None |
| Has Patio | Yes |
| Patio | Covered |
| Has Fence | Yes |
| Fencing | Vinyl |
| Has Sprinklers | Yes |
WALKSCORE
MAP
MORTGAGE CALCULATOR
- Principal & Interest:
- Property Tax: $533
- Home Insurance:$119
- HOA Fees:$238
- Mortgage Insurance:
PRICE HISTORY
| Date | Event | Price |
| 11/14/2023 | Sold | $499,900 |
| 10/06/2023 | Active Under Contract | $499,900 |

Topfind Realty
REALTOR®
(844)-333-8033
Questions? Contact today.
Interested in buying or selling a home similar to 18900 Vinca Circle?
Apple Valley Similar Properties
Listing provided courtesy of DAWN GUEST, RE/MAX FREEDOM. Based on information from California Regional Multiple Listing Service, Inc. as of #Date#. This information is for your personal, non-commercial use and may not be used for any purpose other than to identify prospective properties you may be interested in purchasing. Display of MLS data is usually deemed reliable but is NOT guaranteed accurate by the MLS. Buyers are responsible for verifying the accuracy of all information and should investigate the data themselves or retain appropriate professionals. Information from sources other than the Listing Agent may have been included in the MLS data. Unless otherwise specified in writing, Broker/Agent has not and will not verify any information obtained from other sources. The Broker/Agent providing the information contained herein may or may not have been the Listing and/or Selling Agent.
