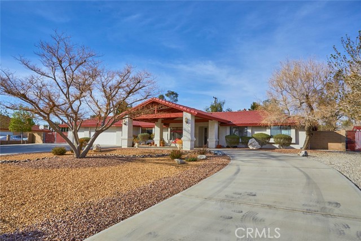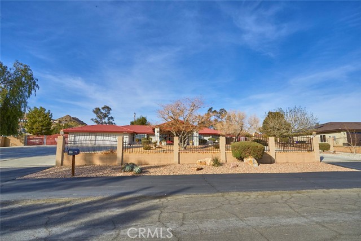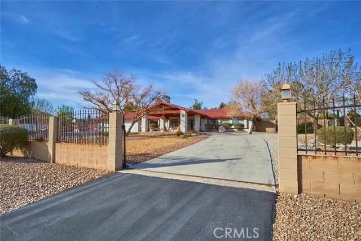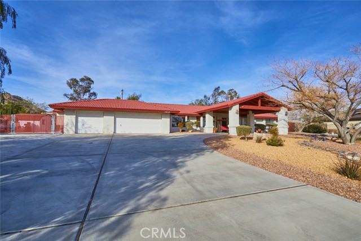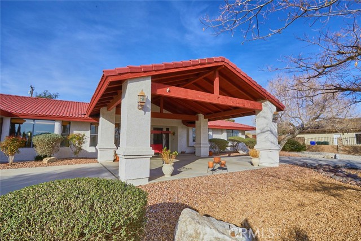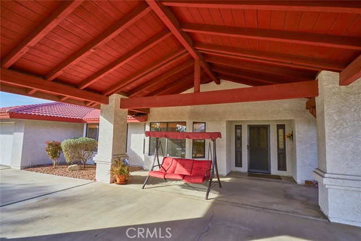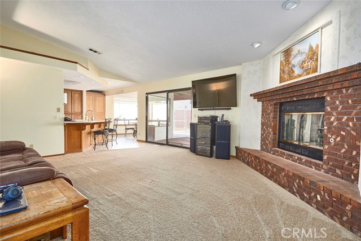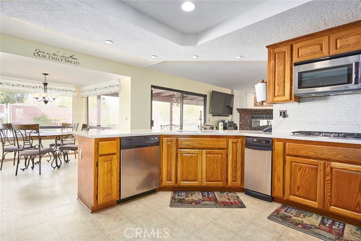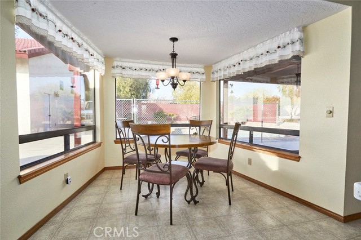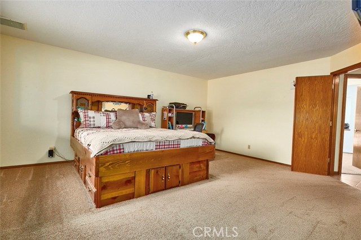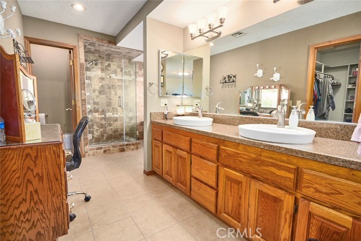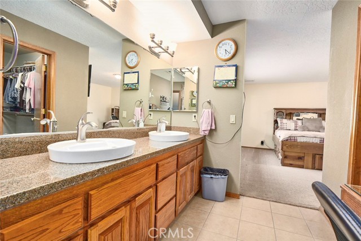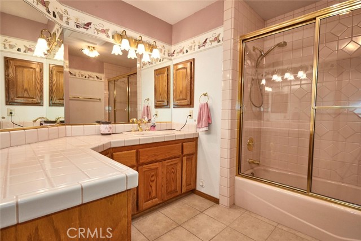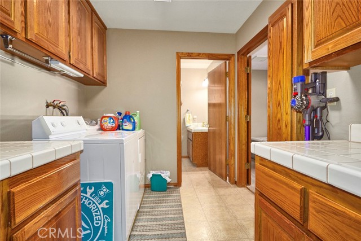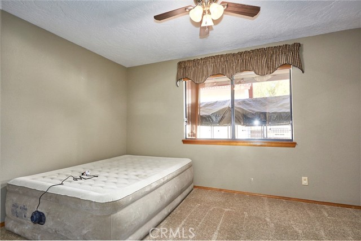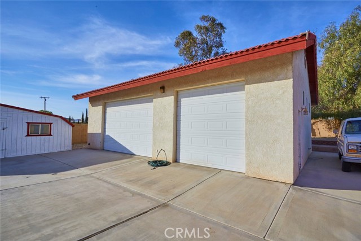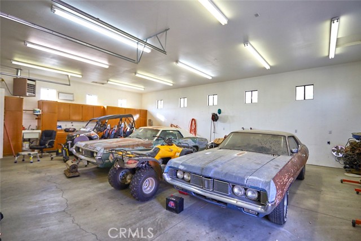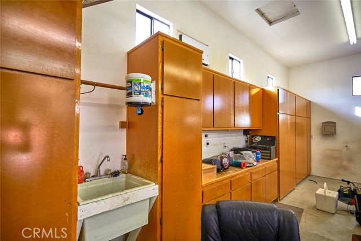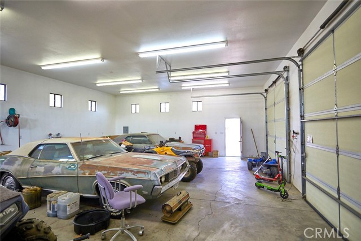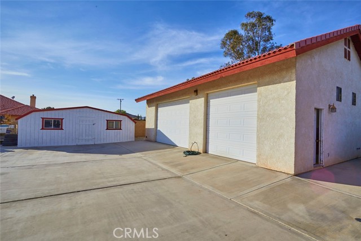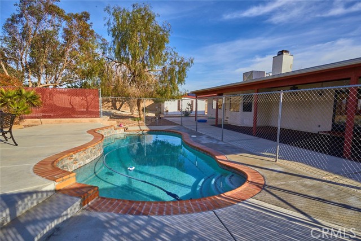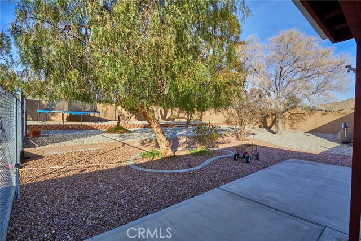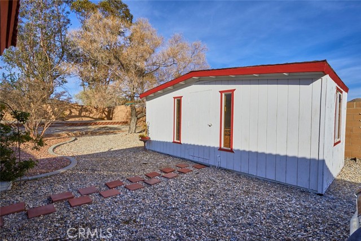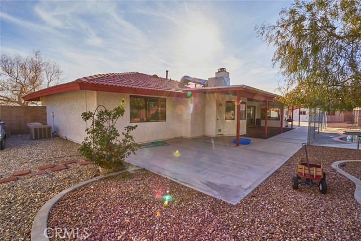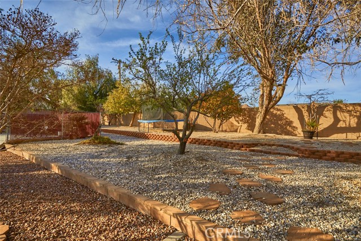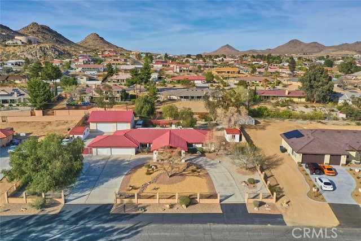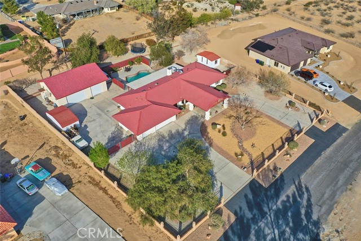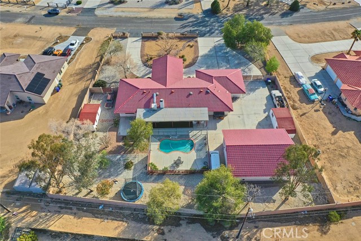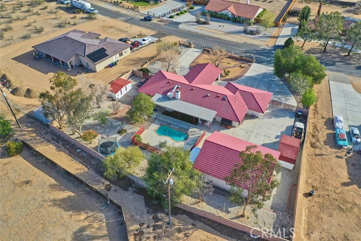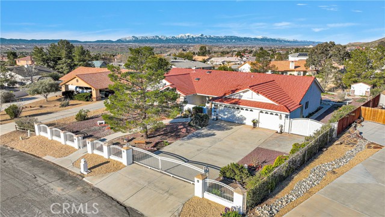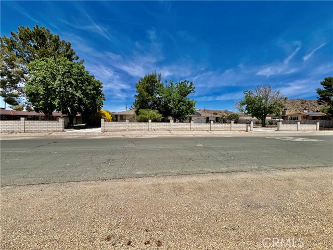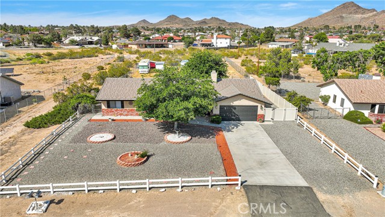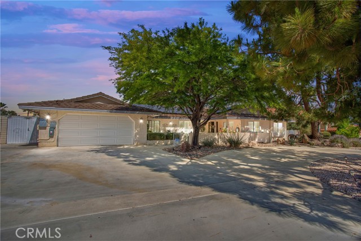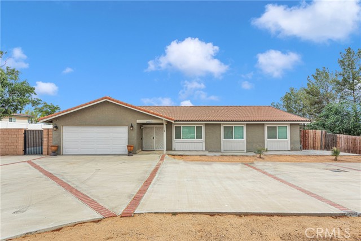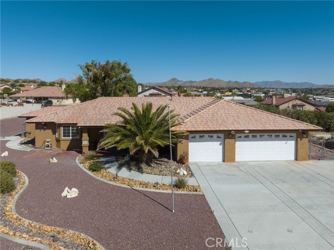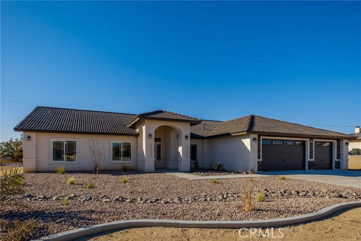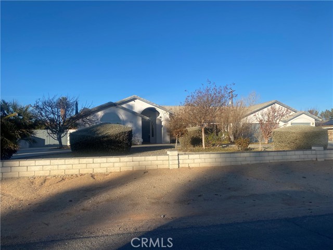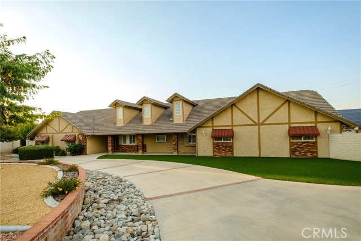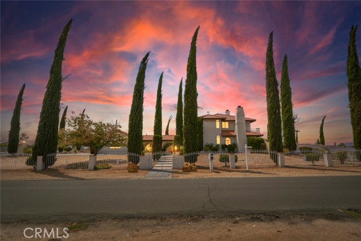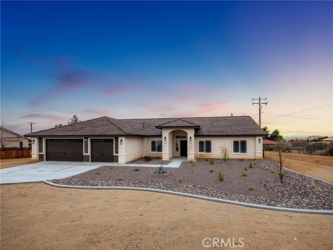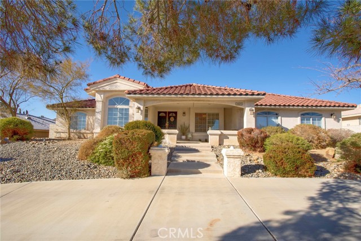18940 Pachappa Road
Apple Valley, CA 92307
Sold
18940 Pachappa Road
Apple Valley, CA 92307
Sold
HURRY! ACT FAST!!! PRICE IMPROVEMENT! This upper Desert Knolls beauty has 4 Bedrooms, 3 Bathrooms, 3 car attached garage with an additional 1200 sf detached garage/workshop that has a built in air compressor. Enter this home under a large portico, perfect for those windy High Desert Days. Very open floor plan with living area, family room and separate dining area with a additional cozy bay window kitchen table area offering a view of the pool in the backyard. Stainless steel appliances, corian counter tops, abundance of cabinetry and a very large laundry room with wash basin. This home also offers a split floor plan. 3 bedrooms on one side and the 4th bedroom and 3rd bathroom on the complete opposite side of the home. Private and perfect for guest quarters, Mother in Law area or college student. Master suite has newer tub and stand alone shower also in a bay window which brings in plenty of light, walk in closet and double sinks. This 1990 home offers large rooms and lots of windows. The property sits on .71 acre. The 1200 sf detached garage/workshop has a swamp cooler and heater. 2 large sheds with full electrical. In ground pool, fully fenced, gated on both sides with parking for your boat, RV or desert toys. You do not want to miss this opportunity.
PROPERTY INFORMATION
| MLS # | SW22061044 | Lot Size | 31,071 Sq. Ft. |
| HOA Fees | $0/Monthly | Property Type | Single Family Residence |
| Price | $ 619,000
Price Per SqFt: $ 253 |
DOM | 907 Days |
| Address | 18940 Pachappa Road | Type | Residential |
| City | Apple Valley | Sq.Ft. | 2,446 Sq. Ft. |
| Postal Code | 92307 | Garage | 3 |
| County | San Bernardino | Year Built | 1990 |
| Bed / Bath | 4 / 3 | Parking | 3 |
| Built In | 1990 | Status | Closed |
| Sold Date | 2022-05-25 |
INTERIOR FEATURES
| Has Laundry | Yes |
| Laundry Information | Individual Room |
| Has Fireplace | Yes |
| Fireplace Information | Family Room, Gas Starter |
| Has Appliances | Yes |
| Kitchen Appliances | Built-In Range, Dishwasher, Microwave, Refrigerator |
| Kitchen Information | Corian Counters |
| Has Heating | Yes |
| Heating Information | Central |
| Room Information | All Bedrooms Down, Walk-In Closet |
| Has Cooling | Yes |
| Cooling Information | Central Air, Dual |
| Flooring Information | Vinyl |
| InteriorFeatures Information | Ceiling Fan(s), Corian Counters, Granite Counters |
| Bathroom Information | Bathtub, Shower |
| Main Level Bedrooms | 4 |
| Main Level Bathrooms | 3 |
EXTERIOR FEATURES
| Roof | Tile |
| Has Pool | Yes |
| Pool | Private, Fenced, In Ground |
| Has Patio | Yes |
| Patio | Covered, Patio, Front Porch, Rear Porch |
| Has Fence | Yes |
| Fencing | Block, Chain Link |
WALKSCORE
MAP
MORTGAGE CALCULATOR
- Principal & Interest:
- Property Tax: $660
- Home Insurance:$119
- HOA Fees:$0
- Mortgage Insurance:
PRICE HISTORY
| Date | Event | Price |
| 05/25/2022 | Sold | $615,000 |
| 05/11/2022 | Pending | $619,000 |
| 04/27/2022 | Price Change (Relisted) | $619,000 (-3.27%) |
| 04/20/2022 | Price Change (Relisted) | $639,900 (-1.55%) |
| 03/28/2022 | Listed | $650,000 |

Topfind Realty
REALTOR®
(844)-333-8033
Questions? Contact today.
Interested in buying or selling a home similar to 18940 Pachappa Road?
Apple Valley Similar Properties
Listing provided courtesy of Christy Cimino, Coldwell Banker Assoc Brkr-SC. Based on information from California Regional Multiple Listing Service, Inc. as of #Date#. This information is for your personal, non-commercial use and may not be used for any purpose other than to identify prospective properties you may be interested in purchasing. Display of MLS data is usually deemed reliable but is NOT guaranteed accurate by the MLS. Buyers are responsible for verifying the accuracy of all information and should investigate the data themselves or retain appropriate professionals. Information from sources other than the Listing Agent may have been included in the MLS data. Unless otherwise specified in writing, Broker/Agent has not and will not verify any information obtained from other sources. The Broker/Agent providing the information contained herein may or may not have been the Listing and/or Selling Agent.
