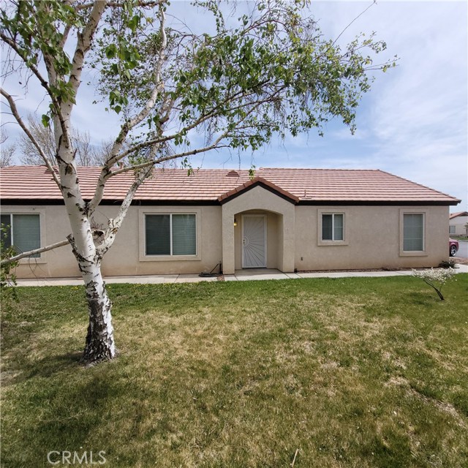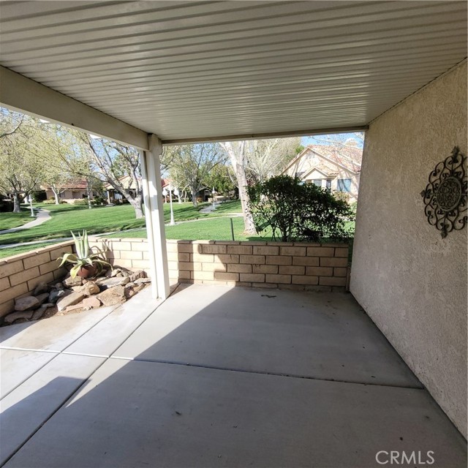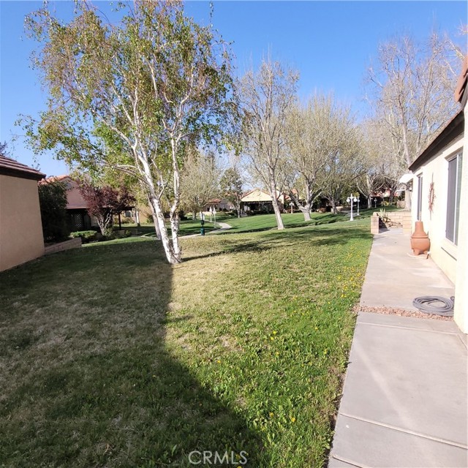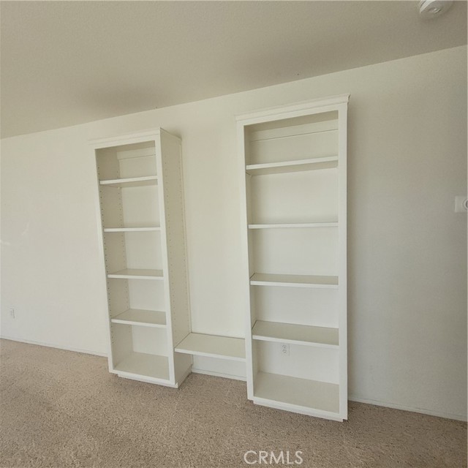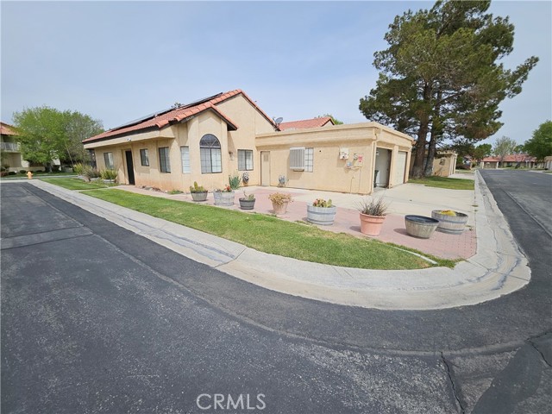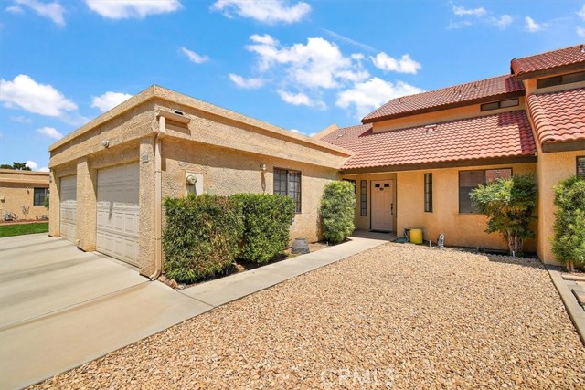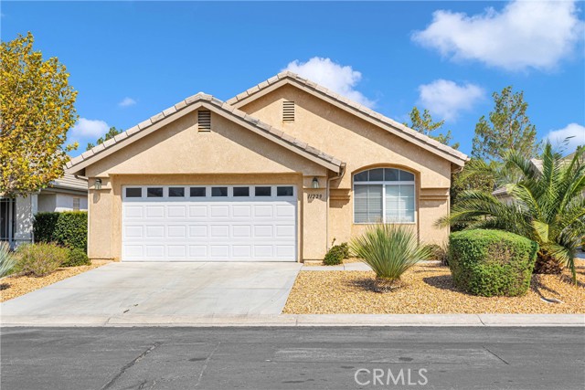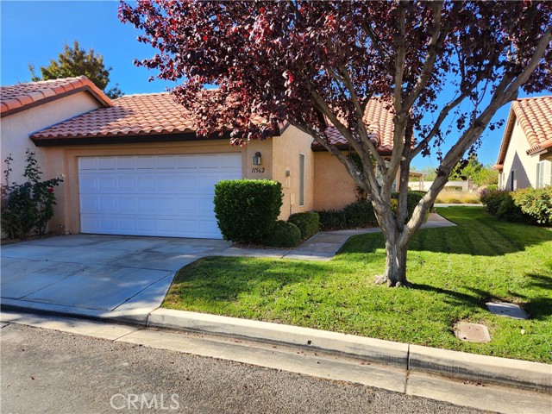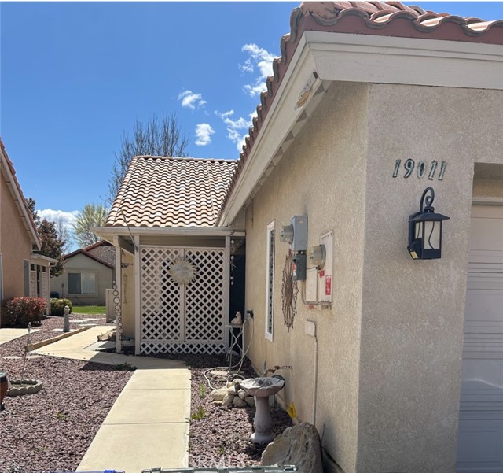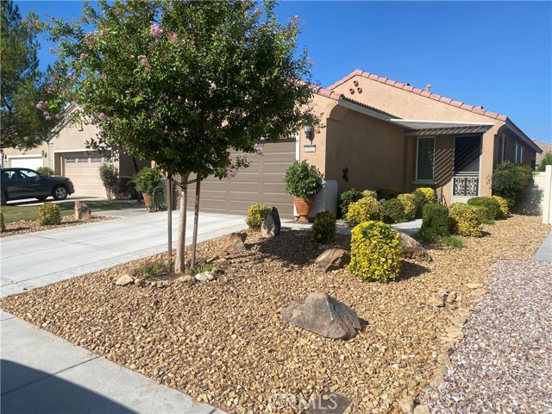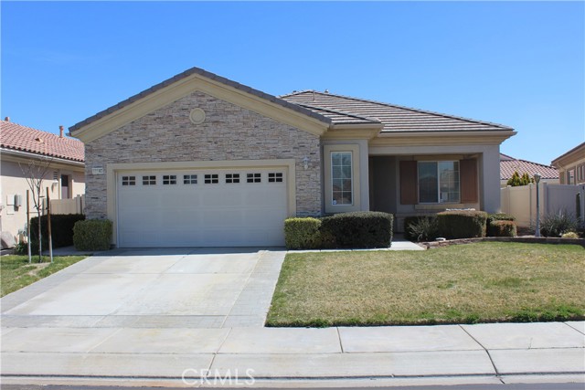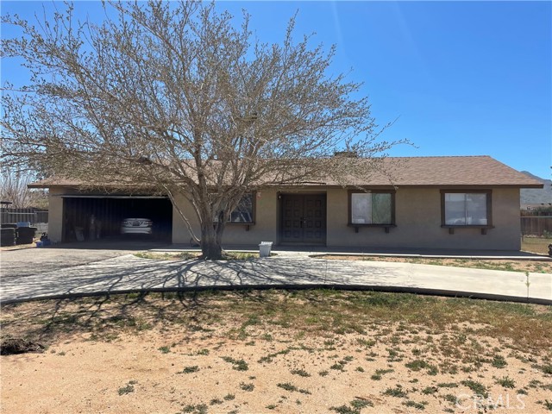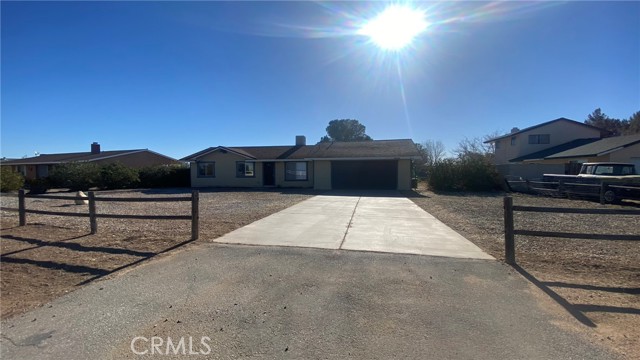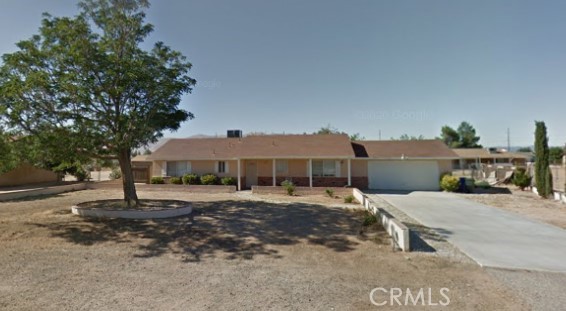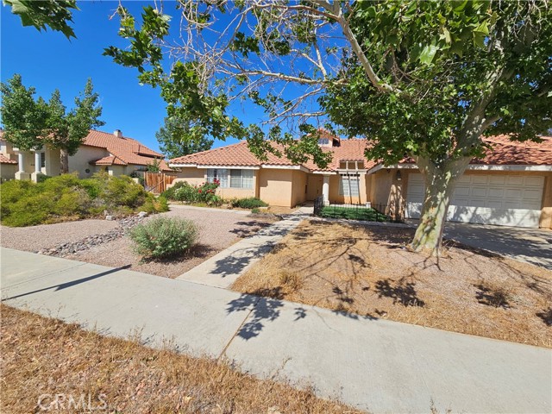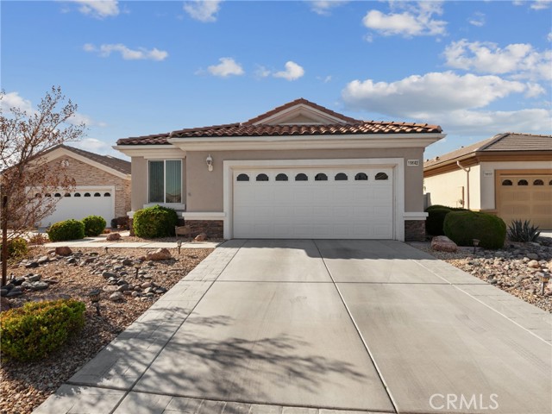19078 Stoddard Way
Apple Valley, CA 92308
Sold
SERENITY AND SECURITY! That's what you will have in this great split floor plan 2BD 2BA home on an oversized lot, located in a well maintained senior gated community. RELAX as you sip your morning beverage in the sunny breakfast nook area off the galley kitchen This area has tile counter and floors and lots of shelves and cabinets. REFRESH at the end of the day sipping a cool beverage on your private covered patio, that looks out over the green grass and trees of the large green belt / park area. Seems like your private oasis. As you enter the home, you will see a huge living room/dining room area with ceiling fan and built-in shelves for all your treasures. There are ceiling fans thru-out the home. Each bedroom has a walk-in closet and nice bathroom. The secondary bedroom has its own private courtyard/patio area. An extra room once used as a small office can be an added storage area. The garage, with laundry (washer & dryer included!) has loads of storage cabinets and a GDO. Sound nice? Well it is. This one-owner beauty awaits a new owner. Make this address yours!
PROPERTY INFORMATION
| MLS # | HD23065148 | Lot Size | 4,100 Sq. Ft. |
| HOA Fees | $165/Monthly | Property Type | Single Family Residence |
| Price | $ 279,998
Price Per SqFt: $ 205 |
DOM | 956 Days |
| Address | 19078 Stoddard Way | Type | Residential |
| City | Apple Valley | Sq.Ft. | 1,363 Sq. Ft. |
| Postal Code | 92308 | Garage | 2 |
| County | San Bernardino | Year Built | 2002 |
| Bed / Bath | 2 / 2 | Parking | 2 |
| Built In | 2002 | Status | Closed |
| Sold Date | 2023-05-22 |
INTERIOR FEATURES
| Has Laundry | Yes |
| Laundry Information | Dryer Included, Gas Dryer Hookup, In Garage, Washer Hookup, Washer Included |
| Has Fireplace | No |
| Fireplace Information | None |
| Has Appliances | Yes |
| Kitchen Appliances | Dishwasher, Free-Standing Range, Disposal, Gas Oven, Gas Range, Gas Water Heater |
| Kitchen Area | Area, Breakfast Nook, In Living Room |
| Has Heating | Yes |
| Heating Information | Central, Natural Gas |
| Room Information | All Bedrooms Down, Entry, Galley Kitchen, Kitchen, Living Room, Master Bathroom, Master Bedroom, Walk-In Closet |
| Has Cooling | Yes |
| Cooling Information | Central Air, Electric |
| InteriorFeatures Information | Ceiling Fan(s), Pantry, Storage, Tile Counters |
| DoorFeatures | Panel Doors, Sliding Doors |
| EntryLocation | side |
| Entry Level | 1 |
| Has Spa | Yes |
| SpaDescription | Association |
| WindowFeatures | Blinds, Double Pane Windows, Screens |
| SecuritySafety | Gated with Attendant, Gated Community, Smoke Detector(s) |
| Bathroom Information | Shower, Shower in Tub, Privacy toilet door |
| Main Level Bedrooms | 2 |
| Main Level Bathrooms | 2 |
EXTERIOR FEATURES
| FoundationDetails | Slab |
| Roof | Tile |
| Has Pool | No |
| Pool | Association |
| Has Patio | Yes |
| Patio | Concrete, Covered, Patio |
| Has Fence | No |
| Fencing | None |
| Has Sprinklers | Yes |
WALKSCORE
MAP
MORTGAGE CALCULATOR
- Principal & Interest:
- Property Tax: $299
- Home Insurance:$119
- HOA Fees:$165
- Mortgage Insurance:
PRICE HISTORY
| Date | Event | Price |
| 05/22/2023 | Sold | $280,000 |
| 04/19/2023 | Listed | $279,998 |

Topfind Realty
REALTOR®
(844)-333-8033
Questions? Contact today.
Interested in buying or selling a home similar to 19078 Stoddard Way?
Apple Valley Similar Properties
Listing provided courtesy of Stephanie Glassey, Coldwell Banker Home Source. Based on information from California Regional Multiple Listing Service, Inc. as of #Date#. This information is for your personal, non-commercial use and may not be used for any purpose other than to identify prospective properties you may be interested in purchasing. Display of MLS data is usually deemed reliable but is NOT guaranteed accurate by the MLS. Buyers are responsible for verifying the accuracy of all information and should investigate the data themselves or retain appropriate professionals. Information from sources other than the Listing Agent may have been included in the MLS data. Unless otherwise specified in writing, Broker/Agent has not and will not verify any information obtained from other sources. The Broker/Agent providing the information contained herein may or may not have been the Listing and/or Selling Agent.
