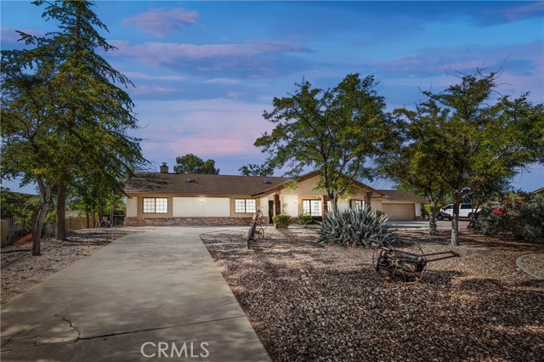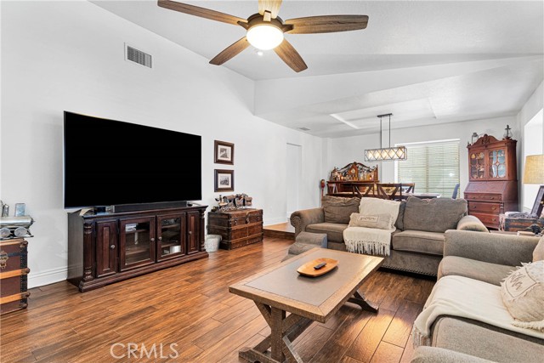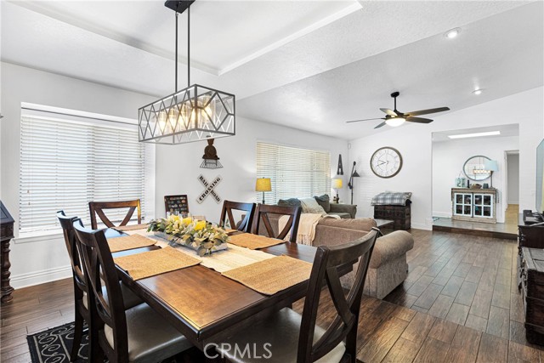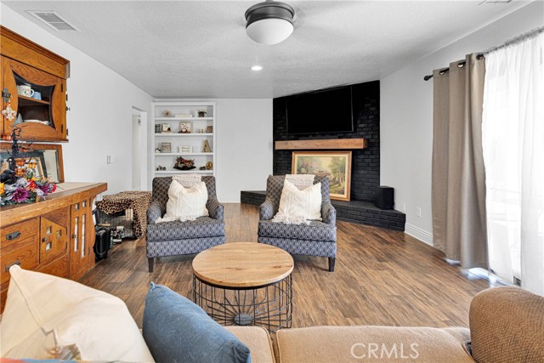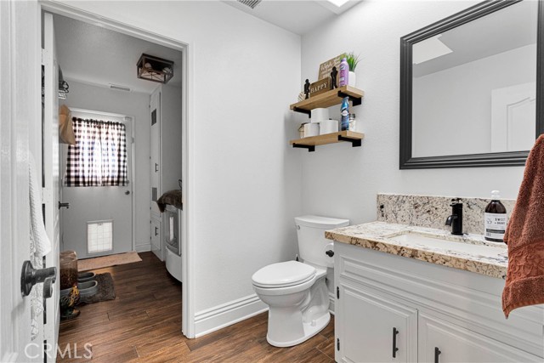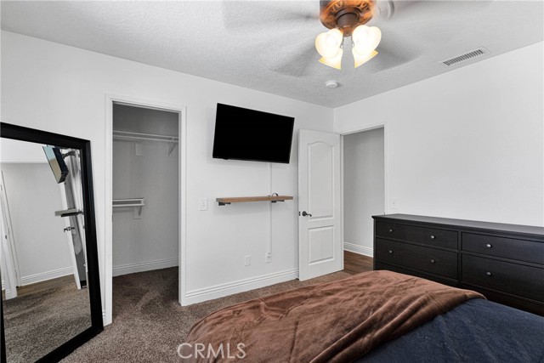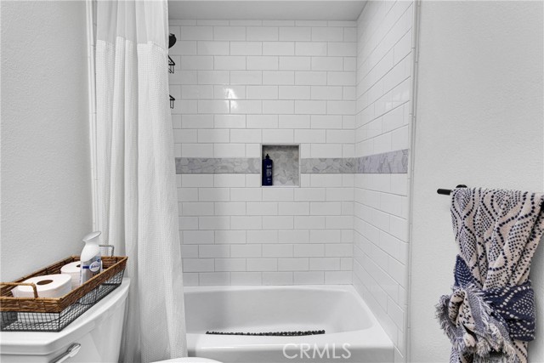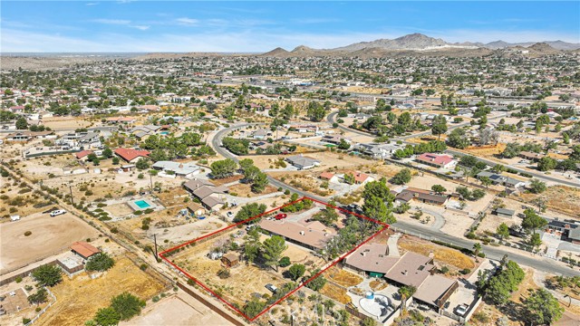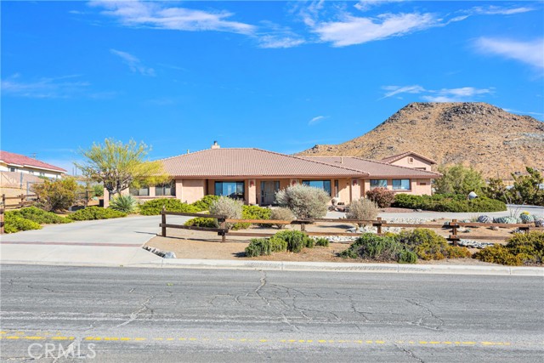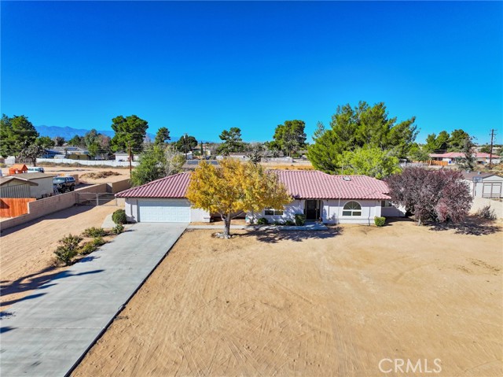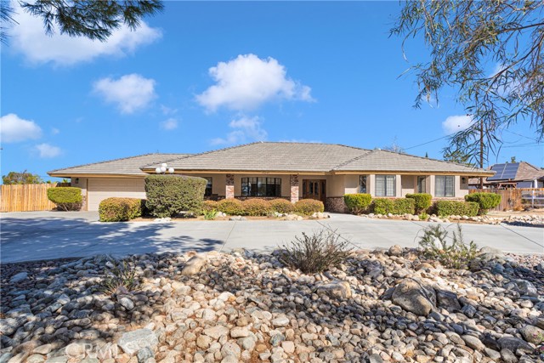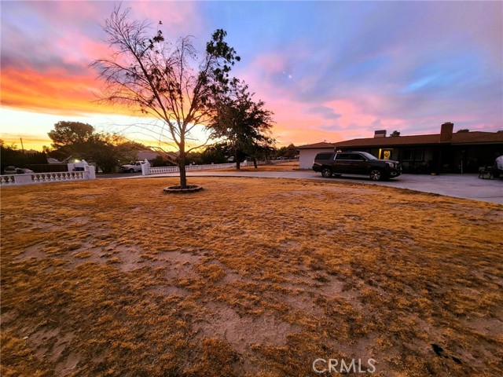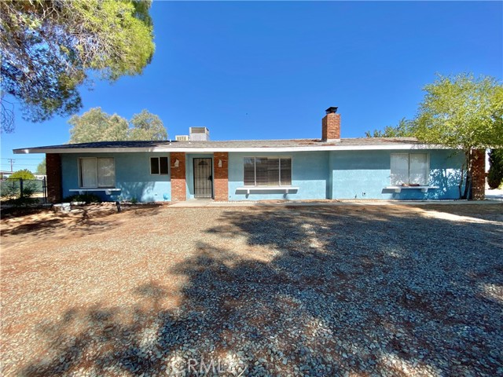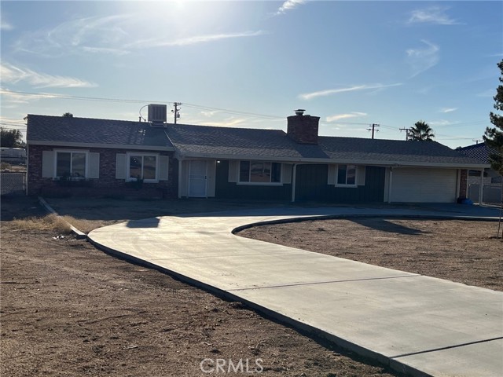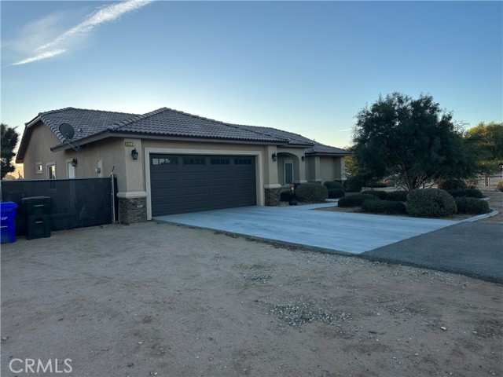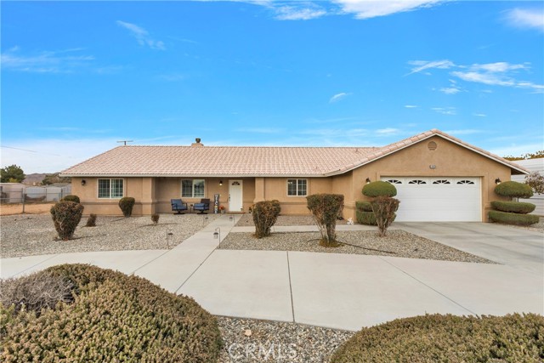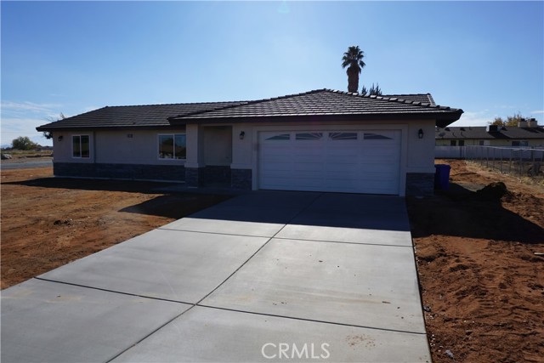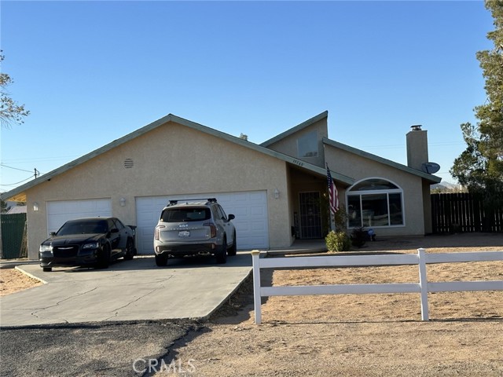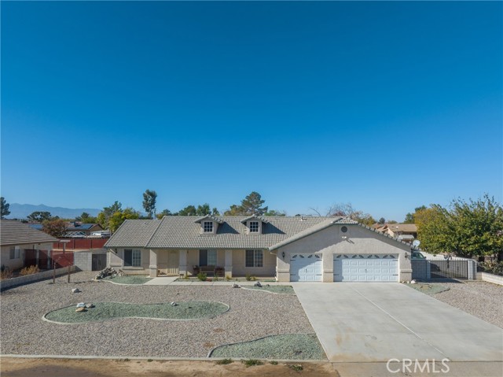19151 Lenca Road
Apple Valley, CA 92307
Sold
Welcome to your dream home, where modern amenities meet serene living! Nestled in the heart of a vibrant community, this stunning 4-bedroom, 3-bathroom house offers both style and comfort. Step through the double door entry and be greeted by a spacious interior with 2352 square feet of freshly remodeled elegance, including sparkling new bathrooms and a kitchen boasting pristine granite countertops. Each bedroom is designed with relaxation in mind, especially the primary bedroom which promises a rejuvenating ambiance complete with fireplace. The custom tiled floors throughout add to the home’s sleek charm, making it perfect for both lively gatherings and quiet evenings alike. The exterior is just as impressive, sitting proudly on a generous lot size that whispers blissful mornings and serene evenings. Imagine sipping your coffee while the world wakes up around you! Location is the cherry on top! Whether it's furthering education at the Lewis Center for Educational Research, hopping on a train at Victorville, or catching a bus at Kasota Road, accessibility is just around the corner. And for leisure? Corwin Park offers green spaces perfect for a morning jog or an afternoon picnic. This house isn’t just a place to live, it’s a place to thrive. Make it yours and turn everyday living into a daily adventure!
PROPERTY INFORMATION
| MLS # | HD24175743 | Lot Size | 40,650 Sq. Ft. |
| HOA Fees | $0/Monthly | Property Type | Single Family Residence |
| Price | $ 509,900
Price Per SqFt: $ 217 |
DOM | 404 Days |
| Address | 19151 Lenca Road | Type | Residential |
| City | Apple Valley | Sq.Ft. | 2,352 Sq. Ft. |
| Postal Code | 92307 | Garage | 3 |
| County | San Bernardino | Year Built | 1983 |
| Bed / Bath | 4 / 2.5 | Parking | 3 |
| Built In | 1983 | Status | Closed |
| Sold Date | 2024-10-31 |
INTERIOR FEATURES
| Has Laundry | Yes |
| Laundry Information | Individual Room, Inside |
| Has Fireplace | Yes |
| Fireplace Information | Family Room, Primary Bedroom, Gas Starter |
| Has Appliances | Yes |
| Kitchen Appliances | Built-In Range, Dishwasher, Double Oven, Disposal, Gas Water Heater, Trash Compactor |
| Kitchen Information | Granite Counters, Kitchen Open to Family Room |
| Kitchen Area | Breakfast Counter / Bar, Dining Room |
| Has Heating | Yes |
| Heating Information | Central, Fireplace(s) |
| Room Information | All Bedrooms Down, Entry, Family Room, Formal Entry, Great Room, Kitchen, Laundry, Living Room, Walk-In Closet, Walk-In Pantry |
| Has Cooling | Yes |
| Cooling Information | Central Air |
| Flooring Information | Carpet, Tile |
| InteriorFeatures Information | Ceiling Fan(s), Granite Counters, Open Floorplan, Pantry, Recessed Lighting, Sunken Living Room |
| DoorFeatures | Double Door Entry |
| EntryLocation | 1 |
| Entry Level | 1 |
| Has Spa | No |
| SpaDescription | None |
| WindowFeatures | Blinds, Double Pane Windows, Skylight(s) |
| Bathroom Information | Low Flow Shower, Low Flow Toilet(s), Shower, Shower in Tub, Double Sinks in Primary Bath, Exhaust fan(s), Granite Counters, Linen Closet/Storage, Remodeled, Upgraded, Walk-in shower |
| Main Level Bedrooms | 4 |
| Main Level Bathrooms | 3 |
EXTERIOR FEATURES
| Roof | Flat Tile |
| Has Pool | No |
| Pool | None |
| Has Patio | Yes |
| Patio | Covered |
| Has Fence | Yes |
| Fencing | Chain Link |
WALKSCORE
MAP
MORTGAGE CALCULATOR
- Principal & Interest:
- Property Tax: $544
- Home Insurance:$119
- HOA Fees:$0
- Mortgage Insurance:
PRICE HISTORY
| Date | Event | Price |
| 10/04/2024 | Price Change | $509,900 (-0.97%) |
| 09/13/2024 | Price Change | $514,900 (-2.83%) |
| 09/08/2024 | Price Change | $529,900 (-2.75%) |
| 08/23/2024 | Listed | $544,900 |

Topfind Realty
REALTOR®
(844)-333-8033
Questions? Contact today.
Interested in buying or selling a home similar to 19151 Lenca Road?
Apple Valley Similar Properties
Listing provided courtesy of Shannon Micek, Realty ONE Group Empire. Based on information from California Regional Multiple Listing Service, Inc. as of #Date#. This information is for your personal, non-commercial use and may not be used for any purpose other than to identify prospective properties you may be interested in purchasing. Display of MLS data is usually deemed reliable but is NOT guaranteed accurate by the MLS. Buyers are responsible for verifying the accuracy of all information and should investigate the data themselves or retain appropriate professionals. Information from sources other than the Listing Agent may have been included in the MLS data. Unless otherwise specified in writing, Broker/Agent has not and will not verify any information obtained from other sources. The Broker/Agent providing the information contained herein may or may not have been the Listing and/or Selling Agent.
