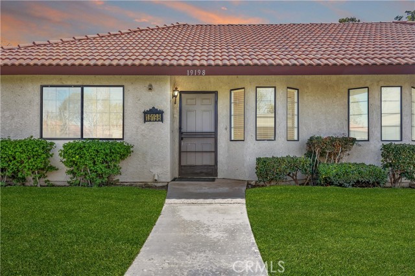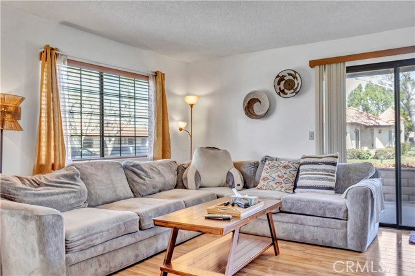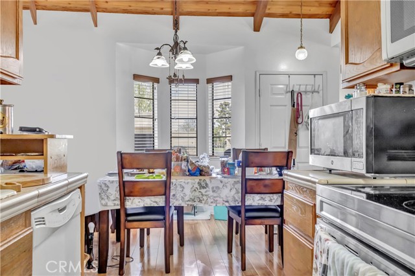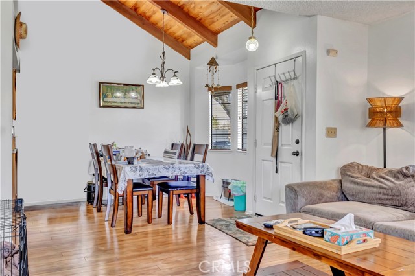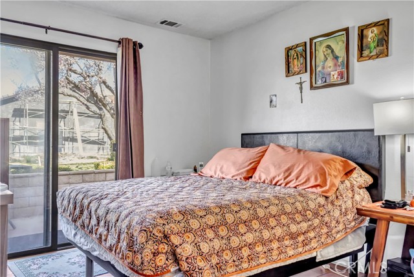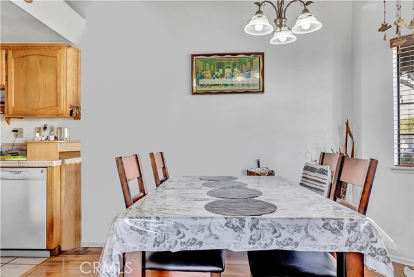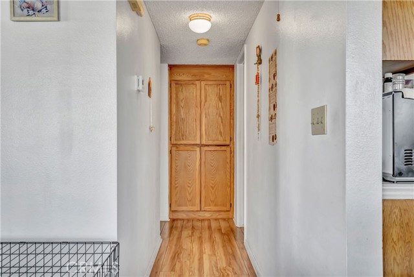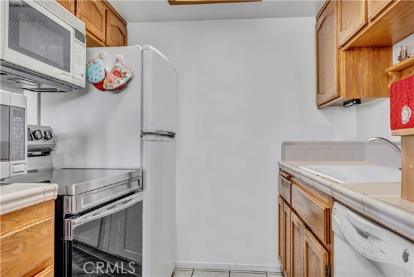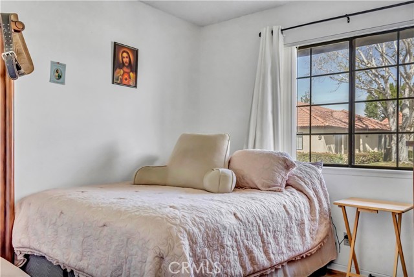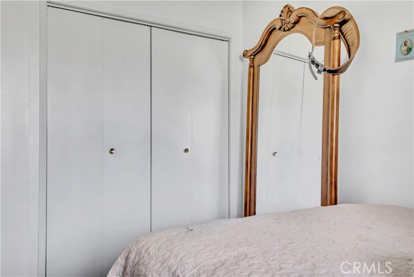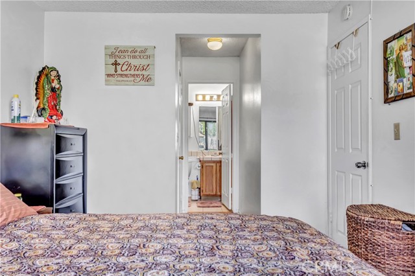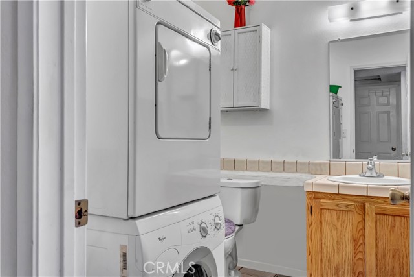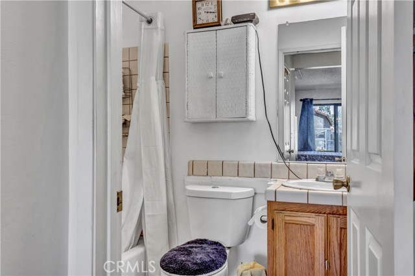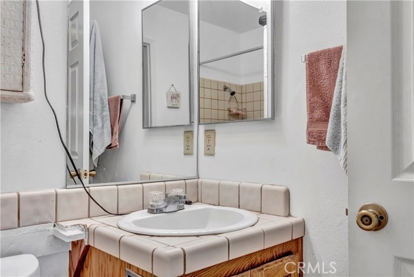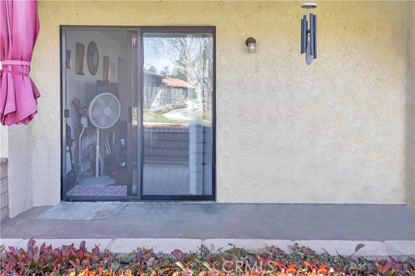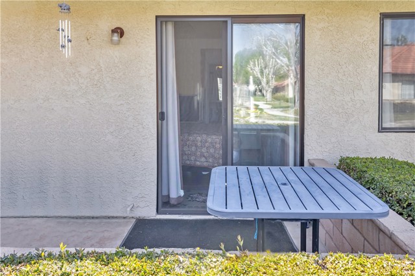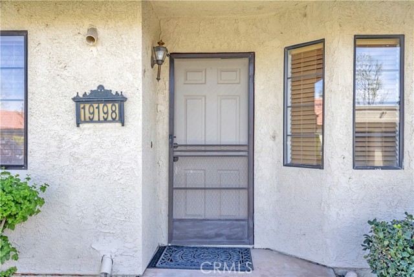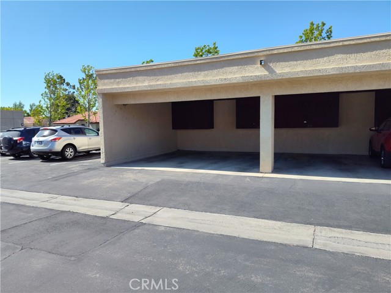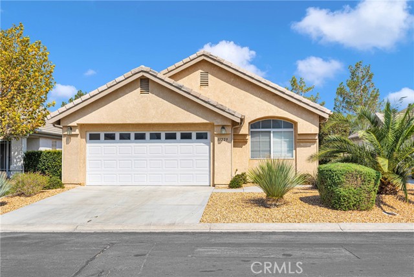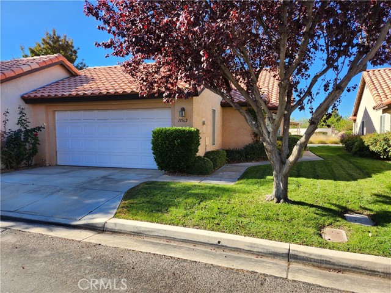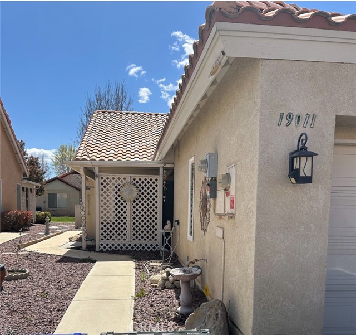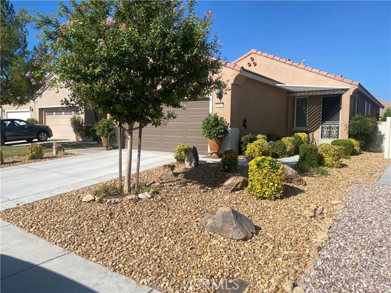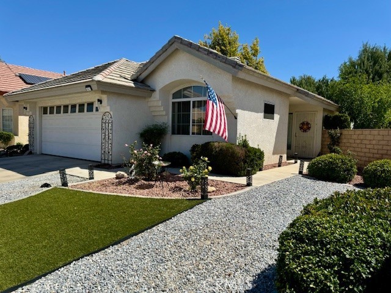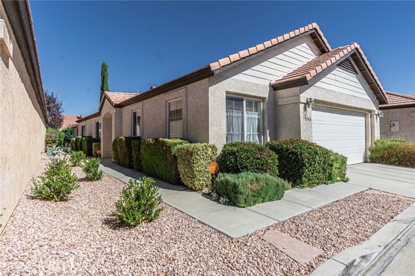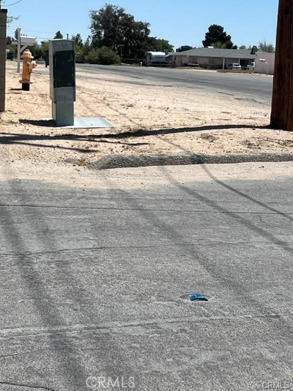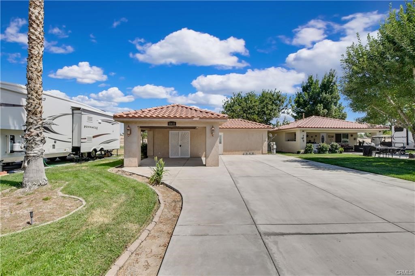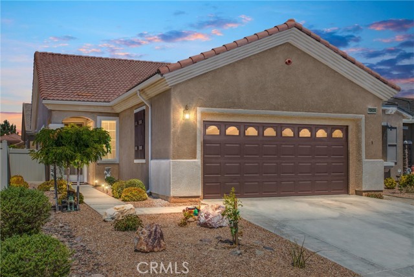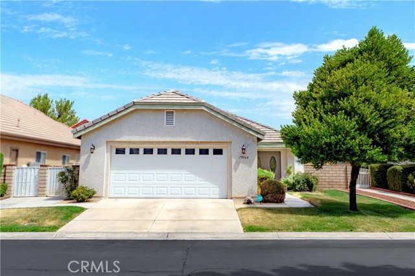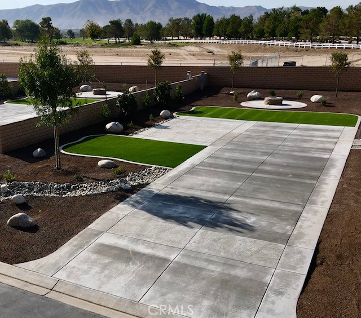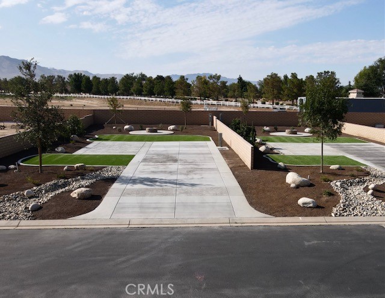19198 Palo Verde Drive
Apple Valley, CA 92308
Welcome to this charming 2-bedroom, 1.5-bathroom condo located in a sought-after 55+ community. This bright and airy residence features a private patio for outdoor enjoyment. As you enter, you're greeted by an open concept living and dining area, ideal for entertaining guests or relaxing with loved ones. The primary bedroom offers a serene retreat with generous closet space and large windows overlooking the tranquil surroundings. The second bedroom is versatile and can serve as a home office or guest room. Step outside onto your private patio, where you can unwind with a morning coffee or host al fresco gatherings with friends and neighbors. Additional highlights include a convenient half bathroom for guests, in-unit laundry facilities, and assigned parking. Located in a 55+ community, residents enjoy exclusive amenities such as clubhouse access, social activities, and maintenance-free living. Close proximity to shops, restaurants, parks, and public transportation adds to the convenience and appeal of this property. Don't miss out on the opportunity to own a stylish condo with a private outdoor space in a vibrant 55+ community. Schedule a showing today! Seller says: reduce the sell price PRICED TO SELL !!!!
PROPERTY INFORMATION
| MLS # | HD24077781 | Lot Size | 1,020 Sq. Ft. |
| HOA Fees | $585/Monthly | Property Type | Condominium |
| Price | $ 194,600
Price Per SqFt: $ 212 |
DOM | 598 Days |
| Address | 19198 Palo Verde Drive | Type | Residential |
| City | Apple Valley | Sq.Ft. | 919 Sq. Ft. |
| Postal Code | 92308 | Garage | 1 |
| County | San Bernardino | Year Built | 1986 |
| Bed / Bath | 2 / 1.5 | Parking | 2 |
| Built In | 1986 | Status | Active |
INTERIOR FEATURES
| Has Laundry | Yes |
| Laundry Information | Dryer Included, Electric Dryer Hookup, Inside, Stackable, Washer Hookup, Washer Included |
| Has Fireplace | No |
| Fireplace Information | None |
| Has Appliances | Yes |
| Kitchen Appliances | Electric Oven, Electric Range, Electric Cooktop, Refrigerator, Tankless Water Heater |
| Kitchen Information | Formica Counters |
| Kitchen Area | Breakfast Nook, Dining Room, In Living Room |
| Has Heating | Yes |
| Heating Information | Central |
| Room Information | All Bedrooms Down, Entry, Kitchen, Living Room, Main Floor Primary Bedroom, Primary Bathroom, Primary Bedroom |
| Has Cooling | Yes |
| Cooling Information | Central Air |
| Flooring Information | Laminate |
| InteriorFeatures Information | Beamed Ceilings, Block Walls, Formica Counters, High Ceilings |
| EntryLocation | Front door |
| Entry Level | 1 |
| WindowFeatures | Blinds, Screens |
| SecuritySafety | Gated with Attendant, Automatic Gate, Card/Code Access, Gated Community, Gated with Guard, Smoke Detector(s) |
| Bathroom Information | Bathtub, Shower, Shower in Tub, Tile Counters |
| Main Level Bedrooms | 2 |
| Main Level Bathrooms | 2 |
EXTERIOR FEATURES
| ExteriorFeatures | Lighting |
| Roof | Common Roof, Spanish Tile |
| Has Pool | No |
| Pool | Association, In Ground |
| Has Patio | Yes |
| Patio | Brick, Concrete, Patio |
| Has Sprinklers | Yes |
WALKSCORE
MAP
MORTGAGE CALCULATOR
- Principal & Interest:
- Property Tax: $208
- Home Insurance:$119
- HOA Fees:$585
- Mortgage Insurance:
PRICE HISTORY
| Date | Event | Price |
| 08/19/2024 | Price Change | $194,600 (-2.70%) |
| 04/19/2024 | Listed | $210,000 |

Topfind Realty
REALTOR®
(844)-333-8033
Questions? Contact today.
Use a Topfind agent and receive a cash rebate of up to $973
Apple Valley Similar Properties
Listing provided courtesy of Raulenda Foster, Keller Williams High Desert. Based on information from California Regional Multiple Listing Service, Inc. as of #Date#. This information is for your personal, non-commercial use and may not be used for any purpose other than to identify prospective properties you may be interested in purchasing. Display of MLS data is usually deemed reliable but is NOT guaranteed accurate by the MLS. Buyers are responsible for verifying the accuracy of all information and should investigate the data themselves or retain appropriate professionals. Information from sources other than the Listing Agent may have been included in the MLS data. Unless otherwise specified in writing, Broker/Agent has not and will not verify any information obtained from other sources. The Broker/Agent providing the information contained herein may or may not have been the Listing and/or Selling Agent.
