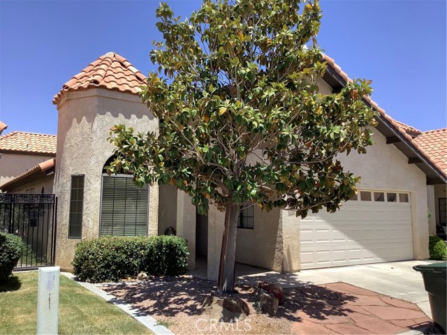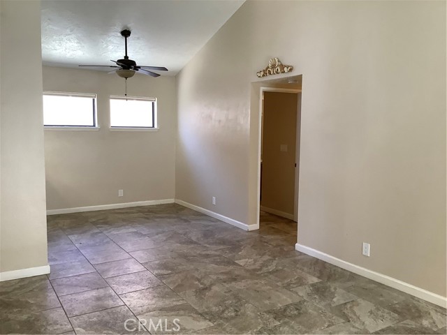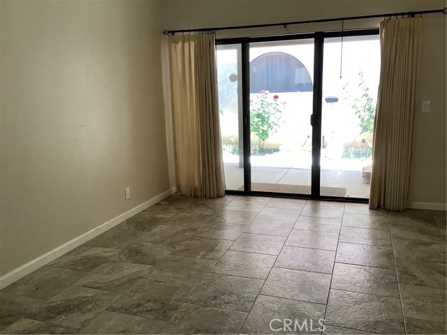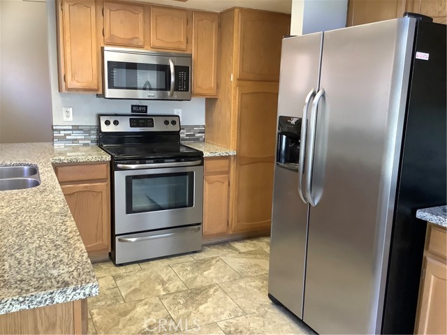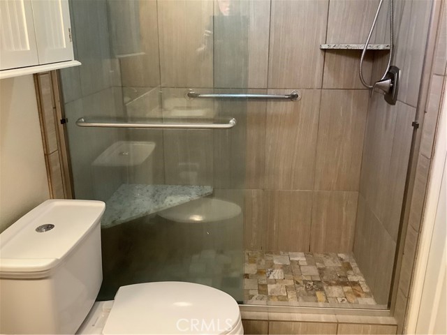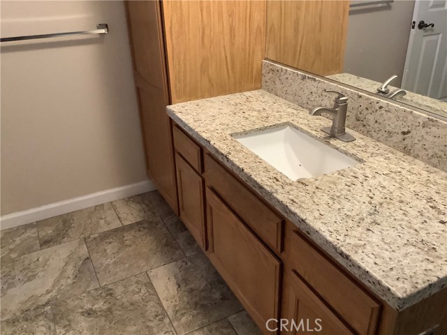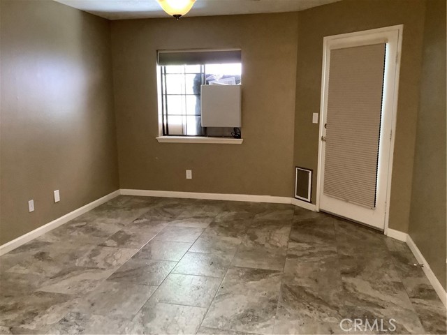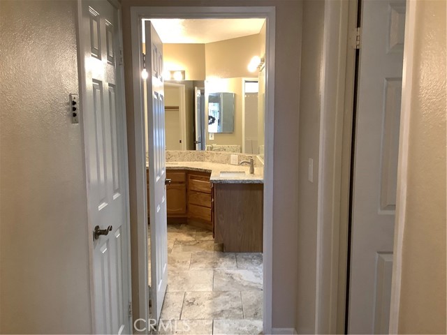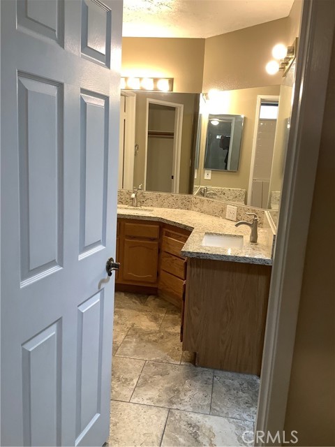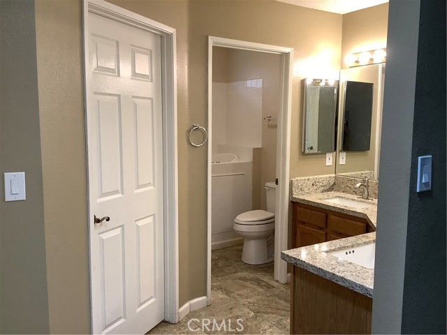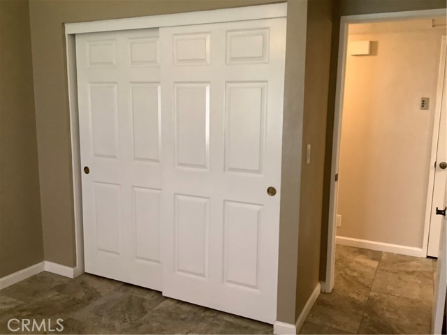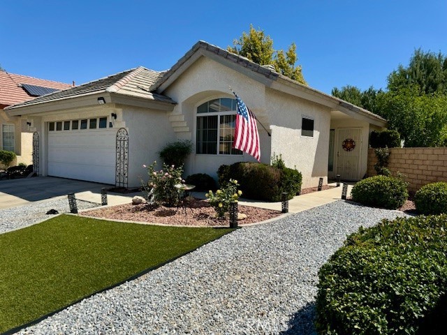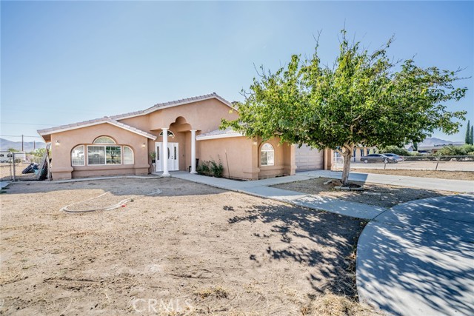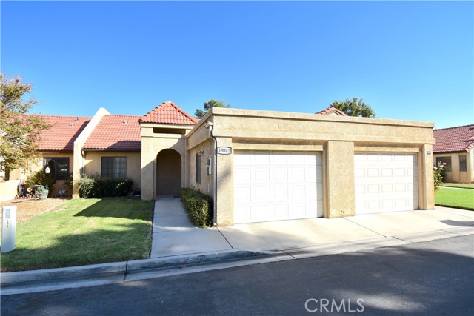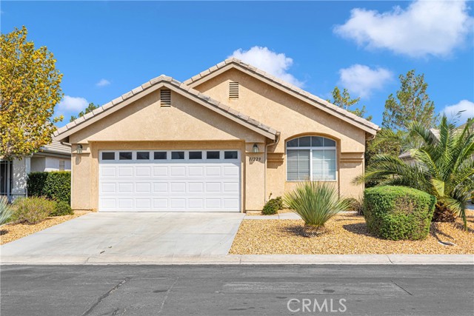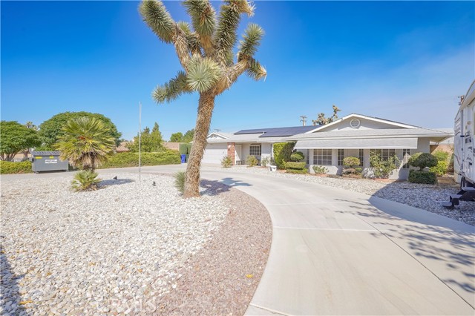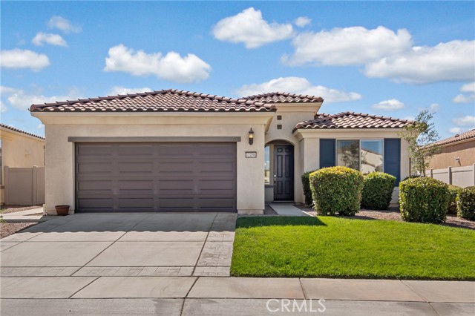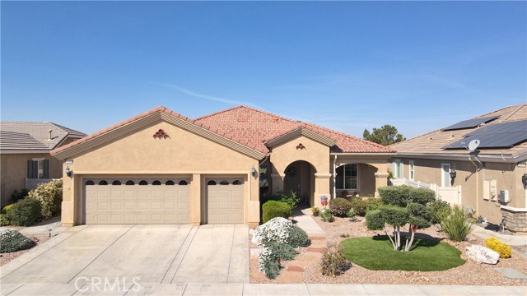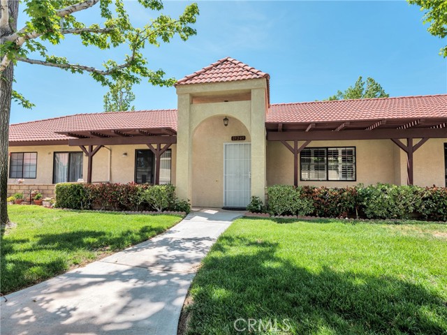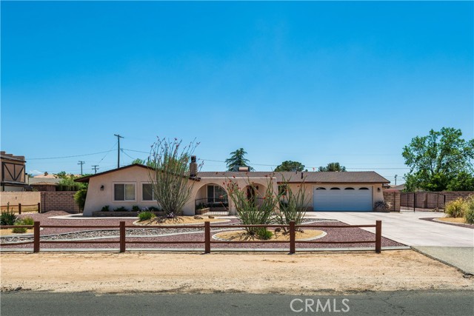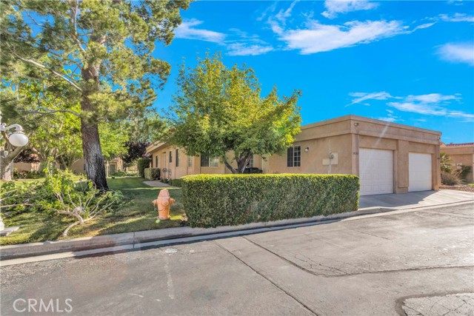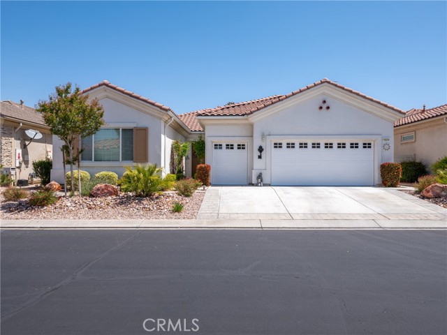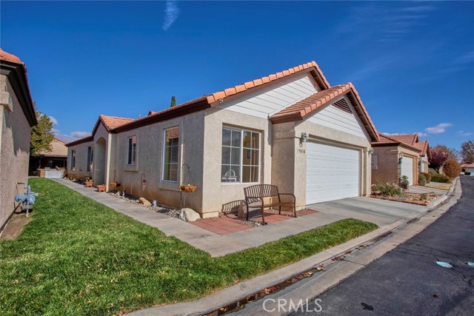19250 Olive Way
Apple Valley, CA 92308
Sold
Turn Key And Move In Ready! Relax in this quiet, gated, 55+ community! In 2015 this property had a complete remodel, the owner spared no expense! Attractive tile floors, custom granite countertops throughout, new stainless steel appliances, breakfast nook, all fixtures were replaced with top end decorated hardware, primary bathroom has new walk-in bathtub and granite countertops, guest bath also was completely renovated in 2015 with tiled shower and granite tops. Welcome to the Alder Model with front kitchen and dining nook, formal dining area, vaulted ceiling in living room, nice size 2nd bedroom with bay window & window seat, walk in closet in large master bedroom, french door to patio, double attached garage with direct access to house, private side patio, freshly painted, forced heat and air conditioning for comfortable living and also an evaporative cooler in the primary bedroom for utility efficiency. All blinds in the home are easy to operate and excellent quality. There is a spacious private outdoor sitting area, two car garage and all of the Jess Ranch HOA amenities are included: Swimming Pool, Spa, Clubhouse and conveniently located to parks, shopping plazas and of course the Jess Ranch Golf Course!! Jess Ranch Master Assoc. dues are only $165.00 per month, take a look at this one, you won't be disappointed!!
PROPERTY INFORMATION
| MLS # | HD23009933 | Lot Size | 3,160 Sq. Ft. |
| HOA Fees | $165/Monthly | Property Type | Single Family Residence |
| Price | $ 279,500
Price Per SqFt: $ 254 |
DOM | 1031 Days |
| Address | 19250 Olive Way | Type | Residential |
| City | Apple Valley | Sq.Ft. | 1,100 Sq. Ft. |
| Postal Code | 92308 | Garage | 2 |
| County | San Bernardino | Year Built | 1989 |
| Bed / Bath | 2 / 2 | Parking | 2 |
| Built In | 1989 | Status | Closed |
| Sold Date | 2023-03-31 |
INTERIOR FEATURES
| Has Laundry | Yes |
| Laundry Information | In Closet, Washer Hookup |
| Has Fireplace | No |
| Fireplace Information | None |
| Has Appliances | Yes |
| Kitchen Appliances | Dishwasher, Free-Standing Range, Disposal, Gas Water Heater, Microwave, Refrigerator |
| Kitchen Information | Granite Counters |
| Kitchen Area | Area |
| Has Heating | Yes |
| Heating Information | Central, Forced Air |
| Room Information | All Bedrooms Down, Entry, Kitchen, Laundry, Living Room, Primary Bathroom, Primary Bedroom |
| Has Cooling | Yes |
| Cooling Information | Central Air, Evaporative Cooling |
| Flooring Information | Tile |
| InteriorFeatures Information | Ceiling Fan(s), Granite Counters |
| Has Spa | Yes |
| SpaDescription | Association, Community |
| WindowFeatures | Custom Covering, Drapes, Screens, Skylight(s) |
| SecuritySafety | 24 Hour Security, Automatic Gate, Carbon Monoxide Detector(s), Gated with Guard, Smoke Detector(s), Wired for Alarm System |
| Bathroom Information | Bathtub, Shower, Closet in bathroom, Double Sinks in Primary Bath, Dual shower heads (or Multiple), Exhaust fan(s), Granite Counters, Jetted Tub, Remodeled, Soaking Tub |
| Main Level Bedrooms | 2 |
| Main Level Bathrooms | 2 |
EXTERIOR FEATURES
| FoundationDetails | Slab |
| Roof | Tile |
| Has Pool | No |
| Pool | Association, Community |
| Has Patio | Yes |
| Patio | Patio, Front Porch |
| Has Fence | Yes |
| Fencing | Wrought Iron |
WALKSCORE
MAP
MORTGAGE CALCULATOR
- Principal & Interest:
- Property Tax: $298
- Home Insurance:$119
- HOA Fees:$165
- Mortgage Insurance:
PRICE HISTORY
| Date | Event | Price |
| 04/11/2023 | Sold | $272,000 |
| 02/28/2023 | Pending | $279,500 |
| 02/01/2023 | Listed | $279,500 |

Topfind Realty
REALTOR®
(844)-333-8033
Questions? Contact today.
Interested in buying or selling a home similar to 19250 Olive Way?
Apple Valley Similar Properties
Listing provided courtesy of Scott Ruthford, CENTURY 21 Desert Rock. Based on information from California Regional Multiple Listing Service, Inc. as of #Date#. This information is for your personal, non-commercial use and may not be used for any purpose other than to identify prospective properties you may be interested in purchasing. Display of MLS data is usually deemed reliable but is NOT guaranteed accurate by the MLS. Buyers are responsible for verifying the accuracy of all information and should investigate the data themselves or retain appropriate professionals. Information from sources other than the Listing Agent may have been included in the MLS data. Unless otherwise specified in writing, Broker/Agent has not and will not verify any information obtained from other sources. The Broker/Agent providing the information contained herein may or may not have been the Listing and/or Selling Agent.
