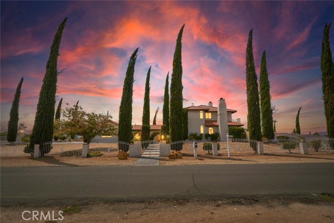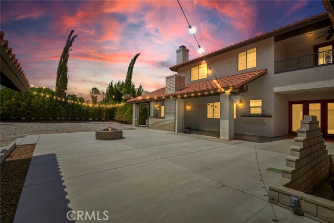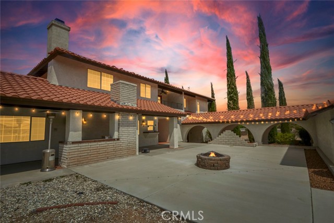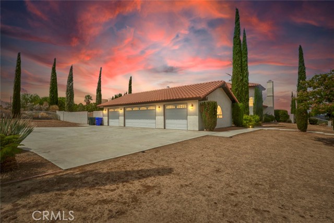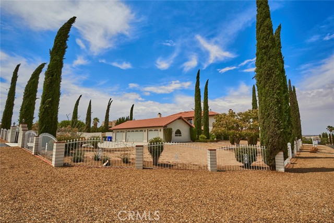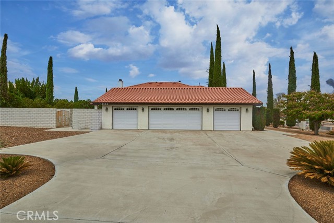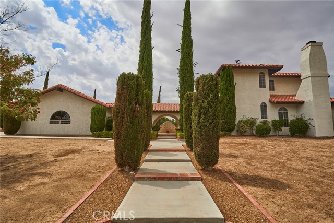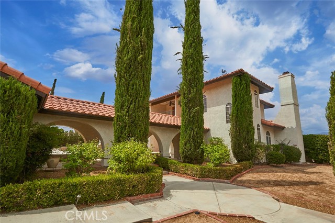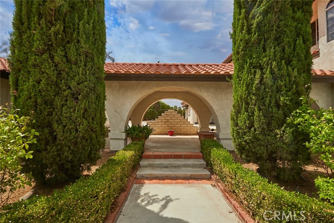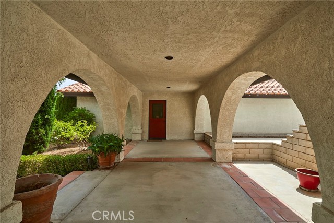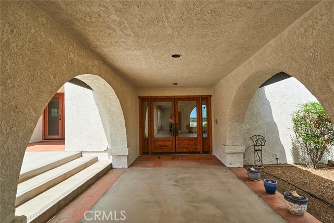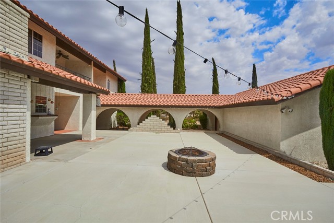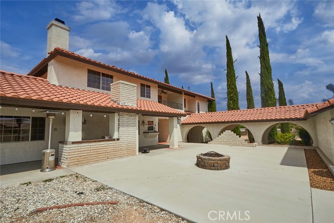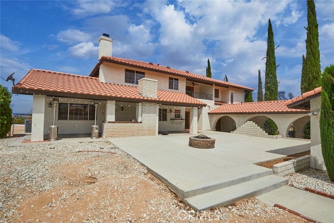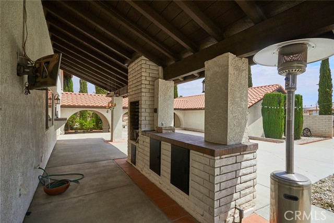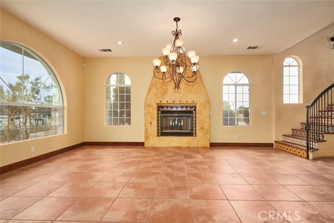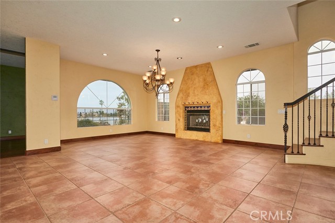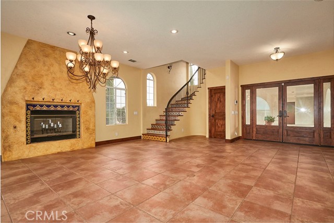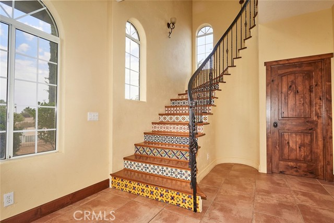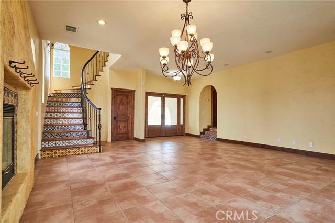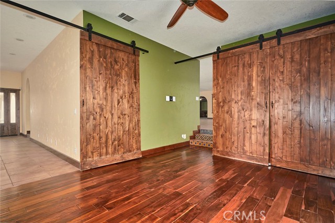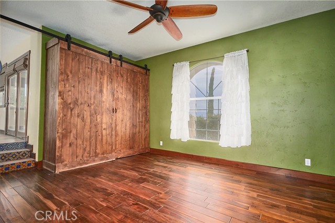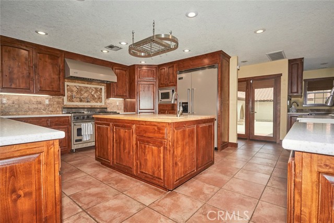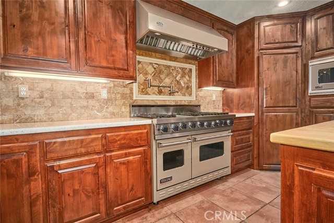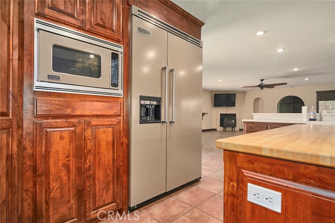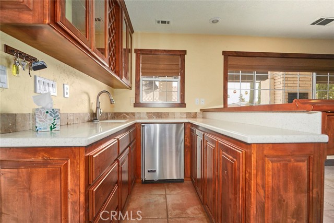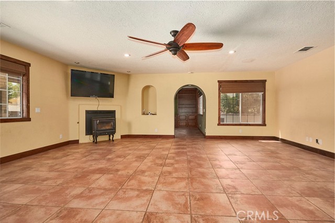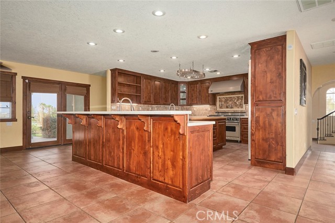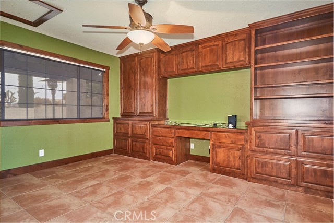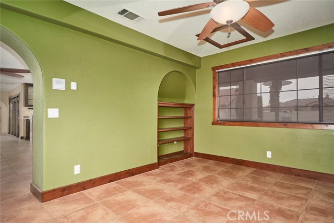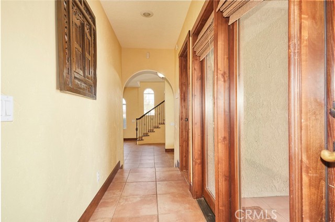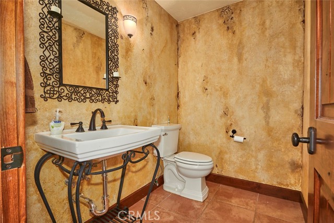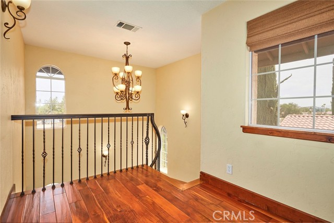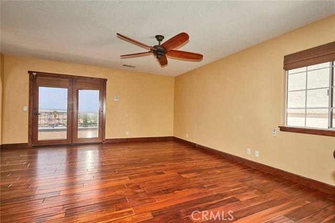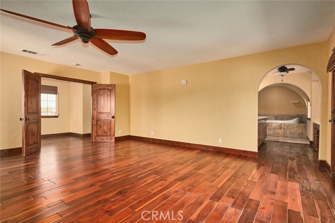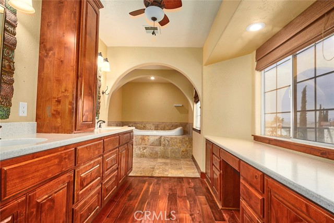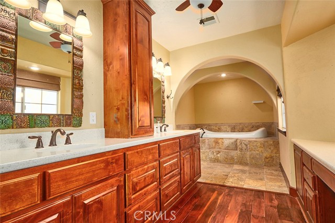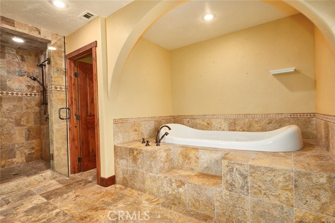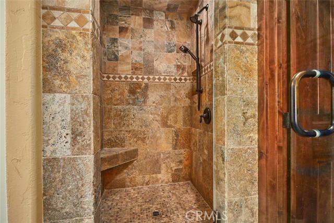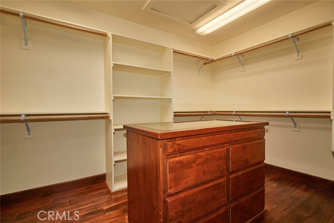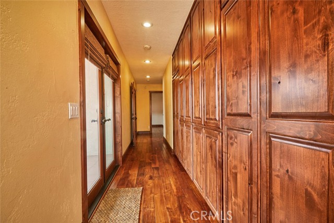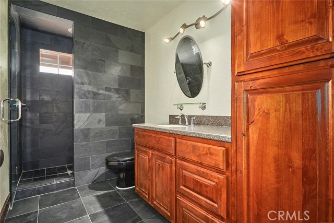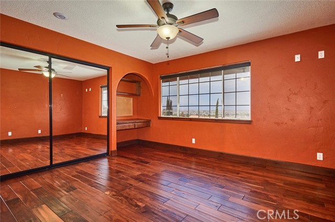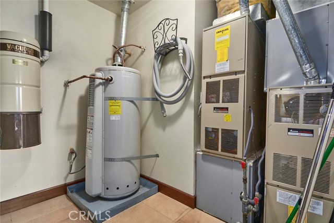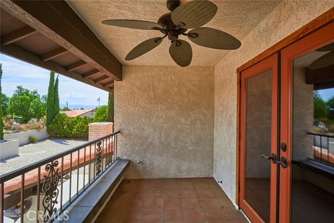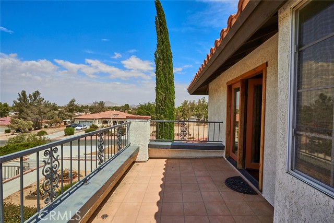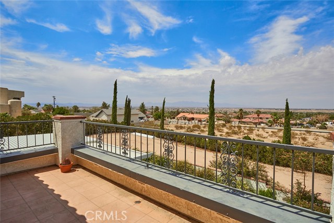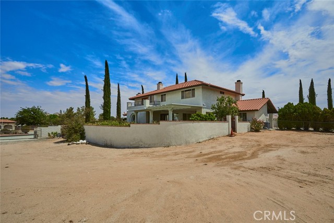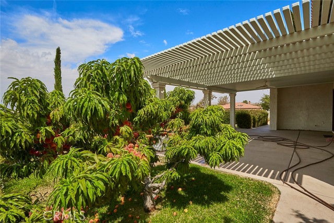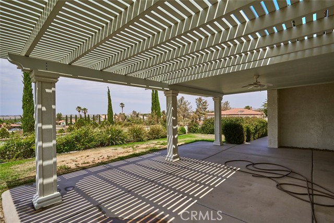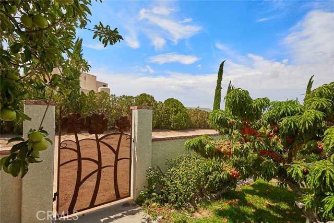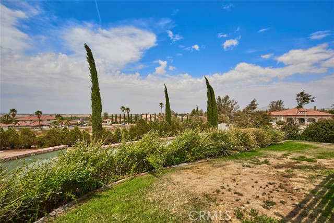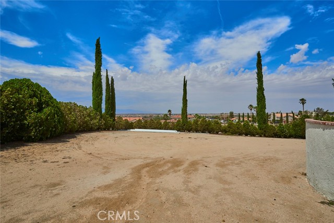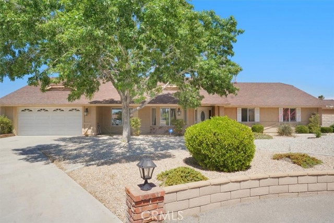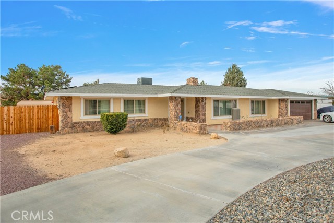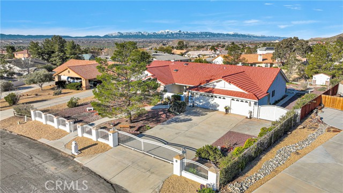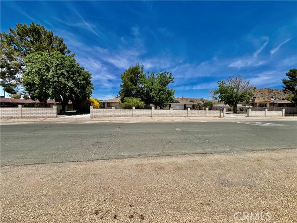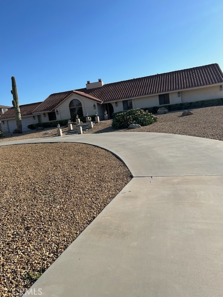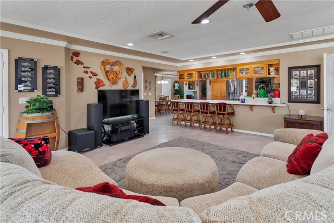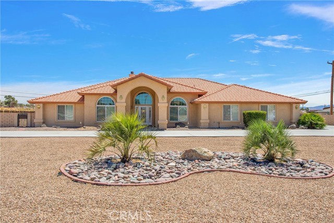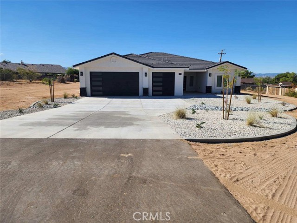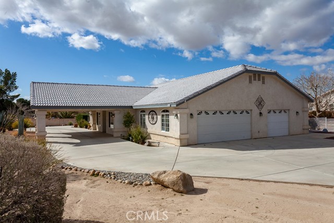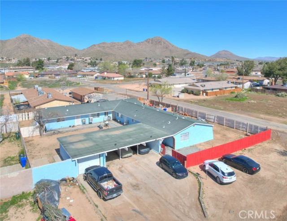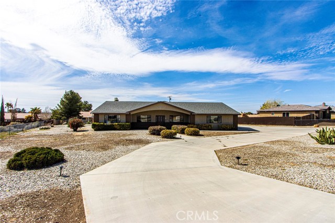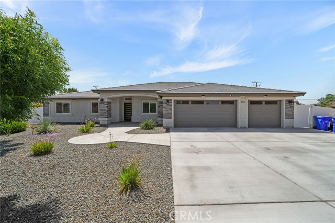19545 Oshkosh Lane
Apple Valley, CA 92307
Sold
19545 Oshkosh Lane
Apple Valley, CA 92307
Sold
***Large Estate Style Home in Apple Valley***Sought After Location with Large homes all around**This Sprawling 2-Story Home has it all and Sits on a Corner lot in a CUL-DE-SAC**There is a Breezeway that leads from the OVERSIZED 4 Car Garage to the house, Creating a Private Courtyard with Fire Pit, Perfect for those nights of Entertaining**VIEWS-VIEWS-VIEWS**Nice size lot w/Mature Trees & Shrubs**Upstairs Balcony that you can enjoy the views from, just off the Master Suite**Plenty of Room for Toys/RV Parking**BEAUTIFUL COLOR SCHEMES THROUGH-OUT**So many Unique Features that you truly have to see to really appreciate them**Hardwood doors & Built-in Features, Spanish Style Staircase & Fireplace**Stain Grade Cabinets through-out**HUGE Kitchen w/Breakfast Bar, Center Island & wet Bar**Built-In Appliances, including DOUBLE OVEN, SUBZERO Fridge**There is an office with MORE built-in cabinets**Hallways that have solid storage space**Indoor laundry room w/folding table & sink**Master bathroom has dual sinks, a separate vanity, soaking tub, Walk in Shower & Closet****LOW VOLTAGE & Security System**
PROPERTY INFORMATION
| MLS # | HD22260123 | Lot Size | 38,500 Sq. Ft. |
| HOA Fees | $0/Monthly | Property Type | Single Family Residence |
| Price | $ 685,000
Price Per SqFt: $ 186 |
DOM | 1062 Days |
| Address | 19545 Oshkosh Lane | Type | Residential |
| City | Apple Valley | Sq.Ft. | 3,674 Sq. Ft. |
| Postal Code | 92307 | Garage | 4 |
| County | San Bernardino | Year Built | 1990 |
| Bed / Bath | 4 / 2.5 | Parking | 4 |
| Built In | 1990 | Status | Closed |
| Sold Date | 2023-03-24 |
INTERIOR FEATURES
| Has Laundry | Yes |
| Laundry Information | Individual Room, Inside |
| Has Fireplace | Yes |
| Fireplace Information | Dining Room, Family Room |
| Has Appliances | Yes |
| Kitchen Appliances | 6 Burner Stove, Dishwasher, Disposal, Microwave |
| Kitchen Information | Butler's Pantry, Kitchen Island, Walk-In Pantry |
| Kitchen Area | Breakfast Counter / Bar, Dining Room |
| Has Heating | Yes |
| Heating Information | Central |
| Room Information | Kitchen, Laundry, Library, Living Room, Loft, Main Floor Bedroom, Media Room, Office, Walk-In Closet, Walk-In Pantry |
| Has Cooling | Yes |
| Cooling Information | Central Air |
| Flooring Information | Tile |
| InteriorFeatures Information | 2 Staircases, Built-in Features, Granite Counters, High Ceilings, Open Floorplan, Pantry, Quartz Counters, Storage, Vacuum Central |
| DoorFeatures | Double Door Entry |
| Entry Level | 1 |
| Has Spa | No |
| SpaDescription | None |
| Bathroom Information | Shower, Granite Counters, Remodeled, Separate tub and shower, Vanity area, Walk-in shower |
| Main Level Bedrooms | 4 |
| Main Level Bathrooms | 3 |
EXTERIOR FEATURES
| Roof | Tile |
| Has Pool | No |
| Pool | None |
| Has Patio | Yes |
| Patio | Front Porch, Rear Porch |
| Has Fence | Yes |
| Fencing | Wrought Iron |
WALKSCORE
MAP
MORTGAGE CALCULATOR
- Principal & Interest:
- Property Tax: $731
- Home Insurance:$119
- HOA Fees:$0
- Mortgage Insurance:
PRICE HISTORY
| Date | Event | Price |
| 03/24/2023 | Sold | $660,000 |
| 03/10/2023 | Pending | $685,000 |
| 01/02/2023 | Listed | $685,000 |

Topfind Realty
REALTOR®
(844)-333-8033
Questions? Contact today.
Interested in buying or selling a home similar to 19545 Oshkosh Lane?
Apple Valley Similar Properties
Listing provided courtesy of Kimberly Jarrard, RE/MAX FREEDOM. Based on information from California Regional Multiple Listing Service, Inc. as of #Date#. This information is for your personal, non-commercial use and may not be used for any purpose other than to identify prospective properties you may be interested in purchasing. Display of MLS data is usually deemed reliable but is NOT guaranteed accurate by the MLS. Buyers are responsible for verifying the accuracy of all information and should investigate the data themselves or retain appropriate professionals. Information from sources other than the Listing Agent may have been included in the MLS data. Unless otherwise specified in writing, Broker/Agent has not and will not verify any information obtained from other sources. The Broker/Agent providing the information contained herein may or may not have been the Listing and/or Selling Agent.
