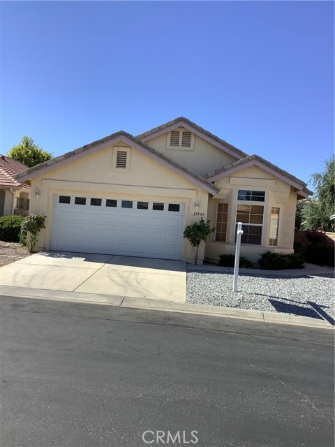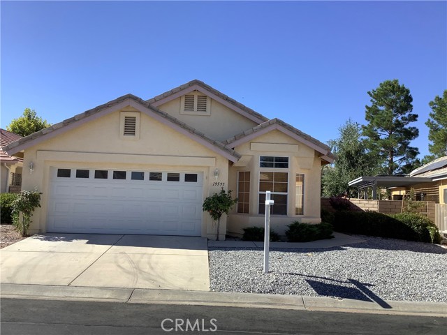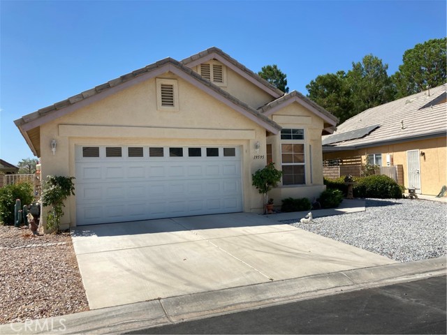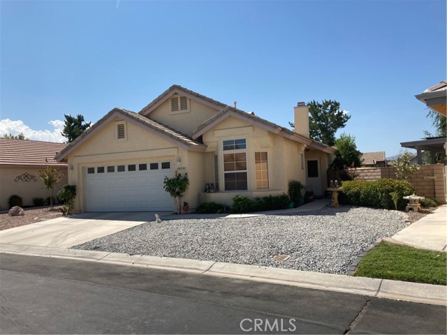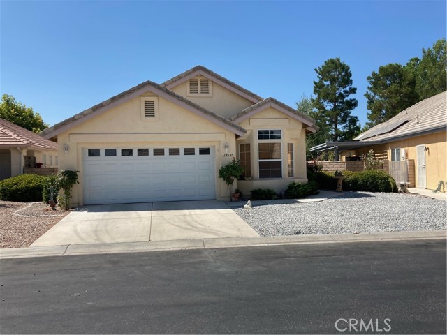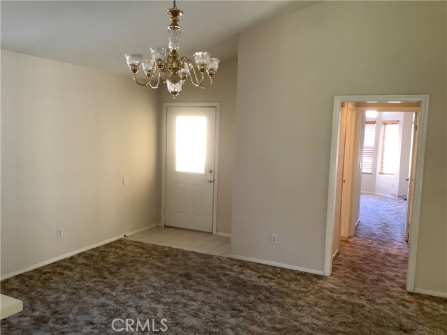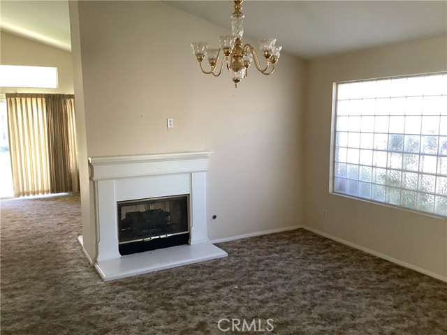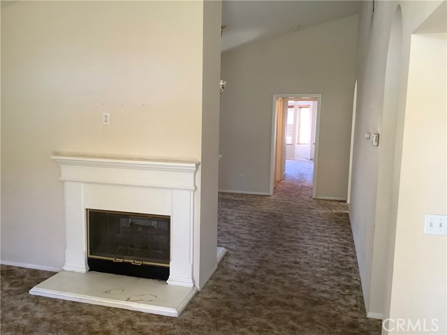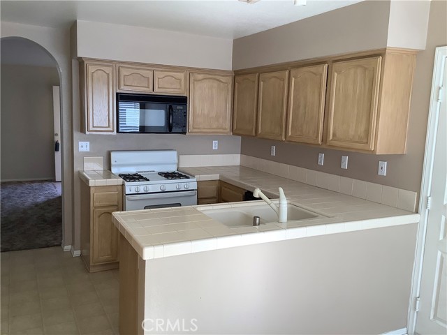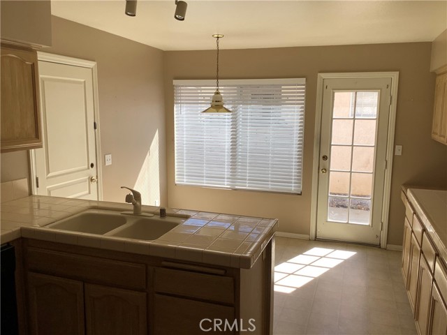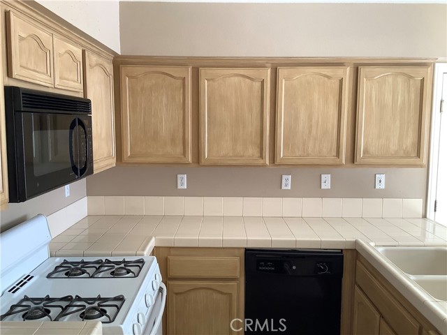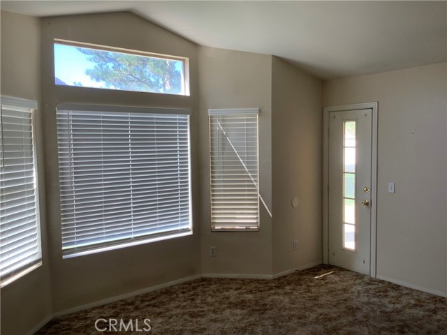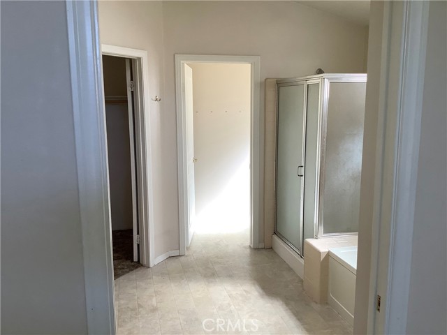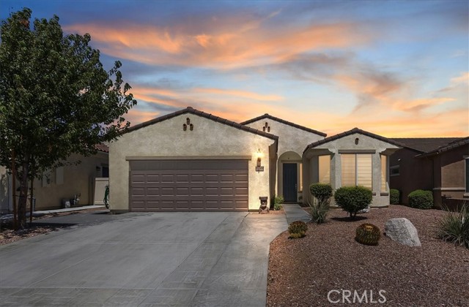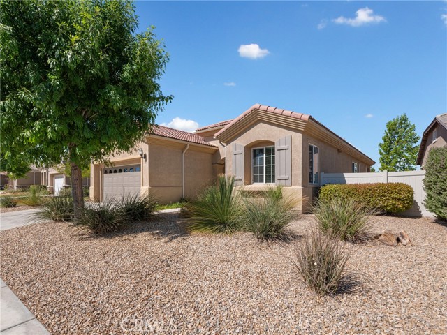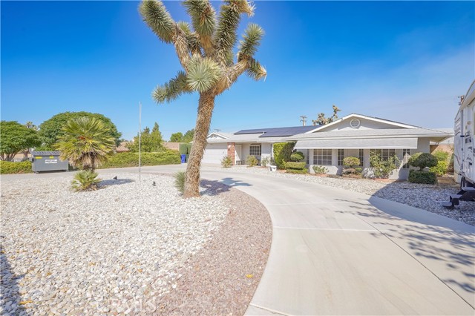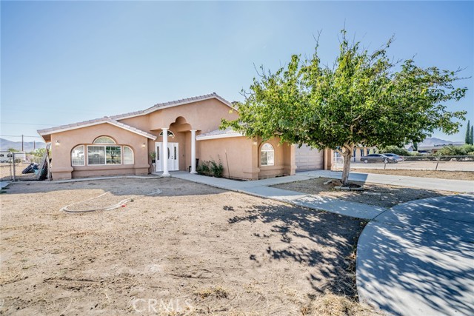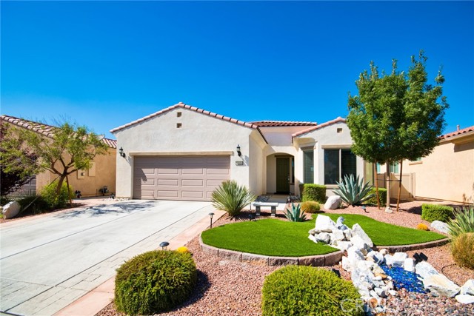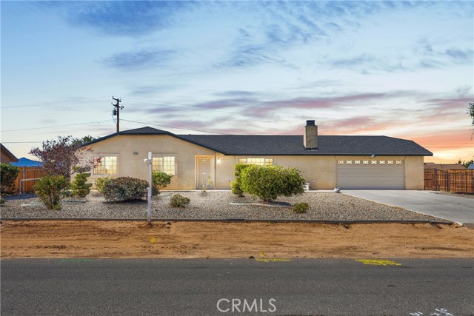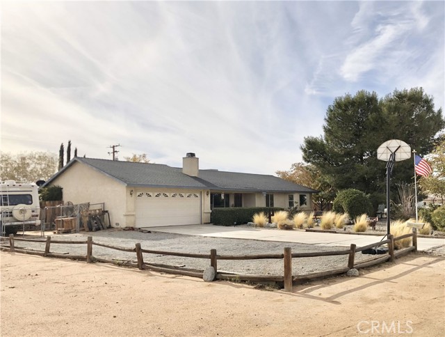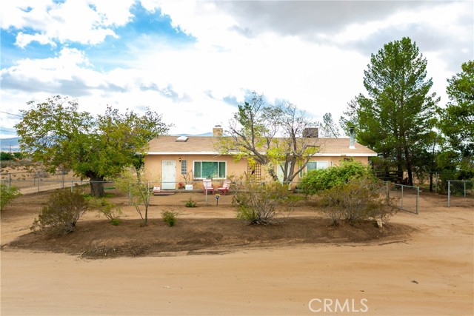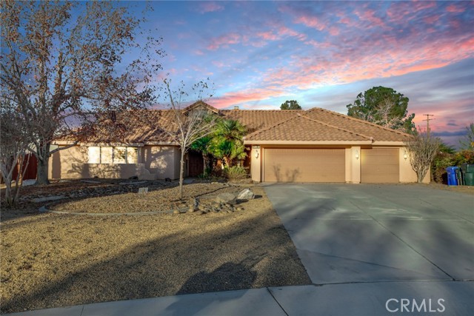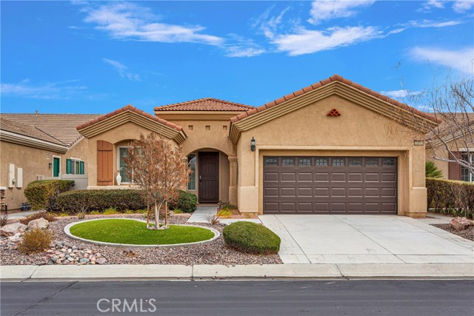19595 Ironside Drive
Apple Valley, CA 92308
Sold
19595 Ironside Drive
Apple Valley, CA 92308
Sold
***** JUST REDUCED $30,000 ***** Wonderful Investment Opportunity Awaits The New Owner On This Delightful 2 Bedroom, 2 Bath Floor Plan In the Wyndham Rose Section Of Jess Ranch Senior Planed Development. At $309,900 This 1500 Square Feet Home Is Now Priced To Sell. Property Is Listed At Least $30,000 Under Market For A Quick Sale. Homes features Include A Huge Master Bedroom With Enormous Bath Attached. Rear Access Door Leads To A Covered Patio, Attractive Green Belt With Walking Path And Also Has A Second Side Patio Area With Direct Access From Kitchen. The Country Size Kitchen Has Tons Of Cabinet Storage, Dual Door Pantry, Small Breakfast Nook With A Convenient Office Work Space Area. Living & Family Rooms Share A Dual Sided Fireplace, Indoor Laundry Area Behind Doors, Tile Roof, Plus A 2 Car Attached Garage With Work Bench & Storage. The Wyndham Rose Community Has One Of The More Affordable HOA Fees At $98.00 Per Month, Take A Look At This One, You Won't Be Disappointed!!
PROPERTY INFORMATION
| MLS # | HD24159555 | Lot Size | 4,500 Sq. Ft. |
| HOA Fees | $98/Monthly | Property Type | Single Family Residence |
| Price | $ 309,900
Price Per SqFt: $ 207 |
DOM | 342 Days |
| Address | 19595 Ironside Drive | Type | Residential |
| City | Apple Valley | Sq.Ft. | 1,497 Sq. Ft. |
| Postal Code | 92308 | Garage | 2 |
| County | San Bernardino | Year Built | 1997 |
| Bed / Bath | 2 / 2 | Parking | 2 |
| Built In | 1997 | Status | Closed |
| Sold Date | 2024-09-30 |
INTERIOR FEATURES
| Has Laundry | Yes |
| Laundry Information | In Closet |
| Has Fireplace | Yes |
| Fireplace Information | Family Room, Living Room, See Through |
| Has Appliances | Yes |
| Kitchen Appliances | Dishwasher, Free-Standing Range, Disposal, Microwave, Water Heater |
| Kitchen Information | Tile Counters |
| Kitchen Area | Area |
| Has Heating | Yes |
| Heating Information | Central |
| Room Information | Entry, Family Room, Kitchen, Laundry, Living Room, Primary Bathroom, Primary Bedroom |
| Has Cooling | Yes |
| Cooling Information | Central Air |
| Flooring Information | Carpet |
| InteriorFeatures Information | Ceiling Fan(s), Ceramic Counters, Pantry |
| EntryLocation | Ground |
| Entry Level | 1 |
| Has Spa | No |
| SpaDescription | None |
| WindowFeatures | Blinds |
| SecuritySafety | 24 Hour Security, Gated with Attendant, Automatic Gate, Carbon Monoxide Detector(s), Smoke Detector(s) |
| Bathroom Information | Shower in Tub, Double Sinks in Primary Bath |
| Main Level Bedrooms | 2 |
| Main Level Bathrooms | 2 |
EXTERIOR FEATURES
| ExteriorFeatures | Lighting |
| FoundationDetails | Slab |
| Roof | Tile |
| Has Pool | No |
| Pool | None |
| Has Patio | Yes |
| Patio | Concrete, Covered |
WALKSCORE
MAP
MORTGAGE CALCULATOR
- Principal & Interest:
- Property Tax: $331
- Home Insurance:$119
- HOA Fees:$98
- Mortgage Insurance:
PRICE HISTORY
| Date | Event | Price |
| 09/30/2024 | Sold | $308,000 |
| 09/03/2024 | Pending | $309,900 |
| 08/30/2024 | Price Change | $309,900 (-1.46%) |
| 08/19/2024 | Price Change | $314,500 (-0.94%) |
| 08/05/2024 | Listed | $339,500 |

Topfind Realty
REALTOR®
(844)-333-8033
Questions? Contact today.
Interested in buying or selling a home similar to 19595 Ironside Drive?
Apple Valley Similar Properties
Listing provided courtesy of Scott Ruthford, CENTURY 21 Desert Rock. Based on information from California Regional Multiple Listing Service, Inc. as of #Date#. This information is for your personal, non-commercial use and may not be used for any purpose other than to identify prospective properties you may be interested in purchasing. Display of MLS data is usually deemed reliable but is NOT guaranteed accurate by the MLS. Buyers are responsible for verifying the accuracy of all information and should investigate the data themselves or retain appropriate professionals. Information from sources other than the Listing Agent may have been included in the MLS data. Unless otherwise specified in writing, Broker/Agent has not and will not verify any information obtained from other sources. The Broker/Agent providing the information contained herein may or may not have been the Listing and/or Selling Agent.
