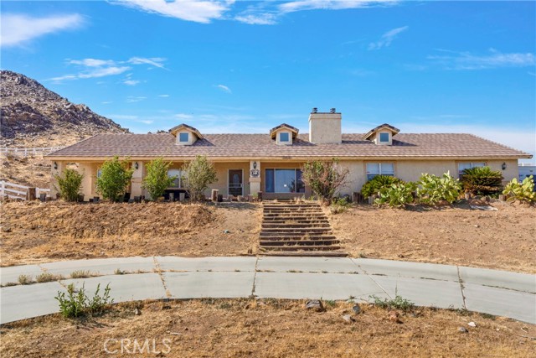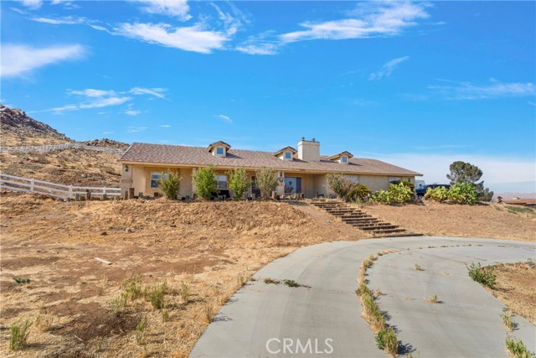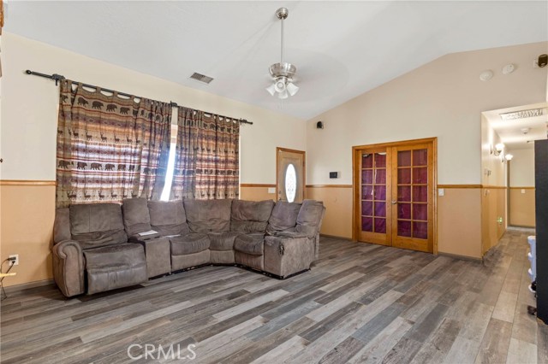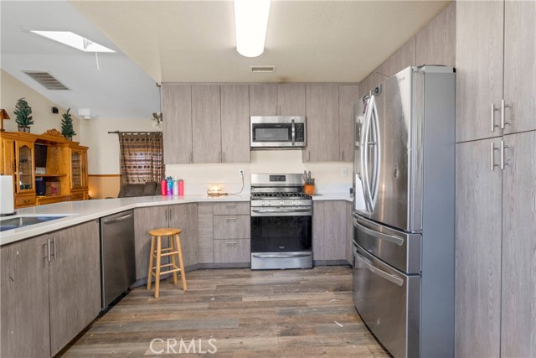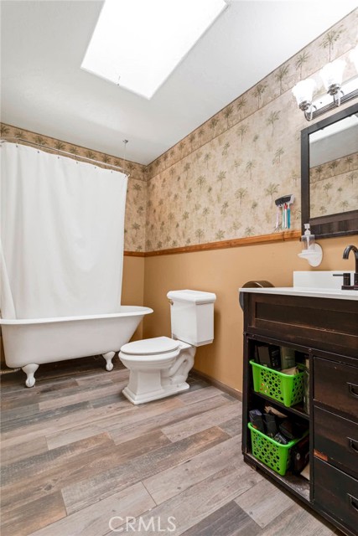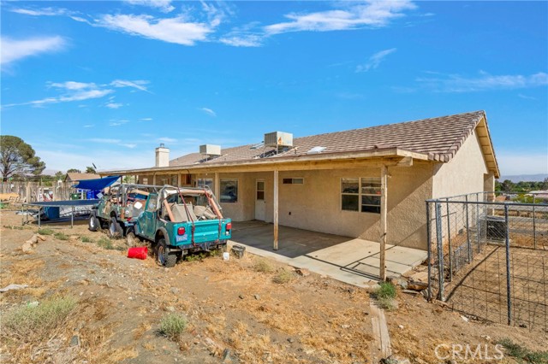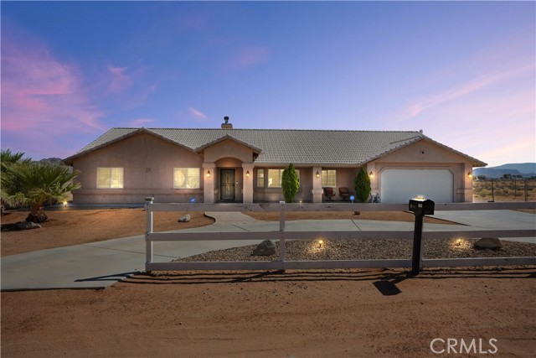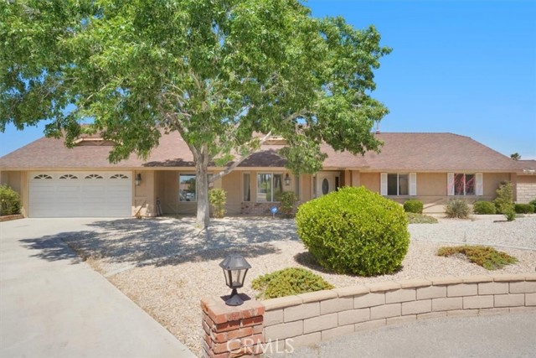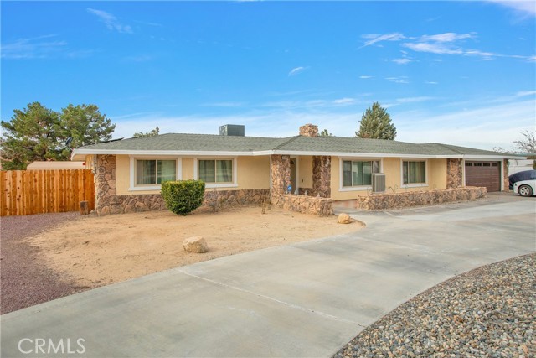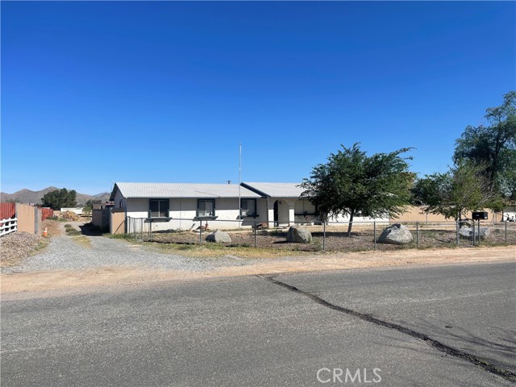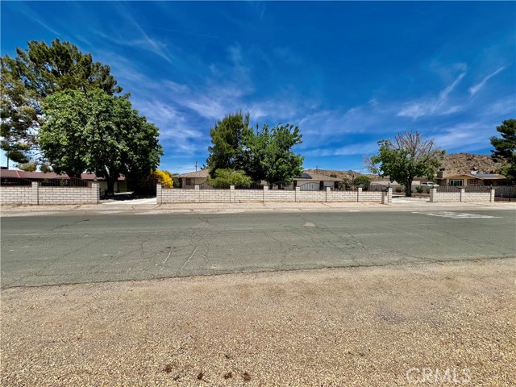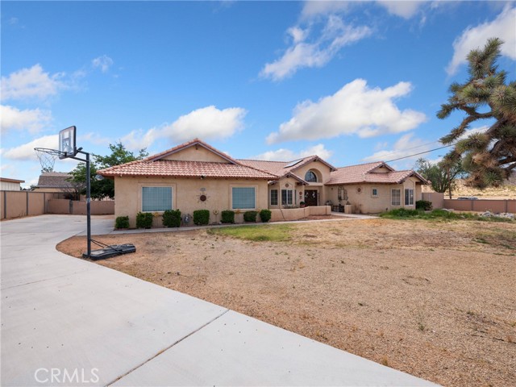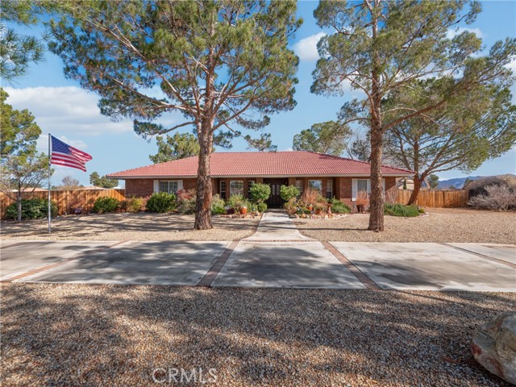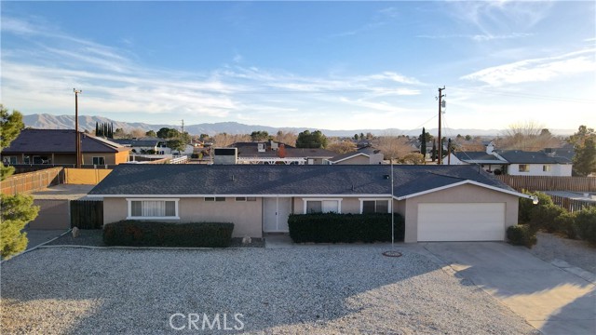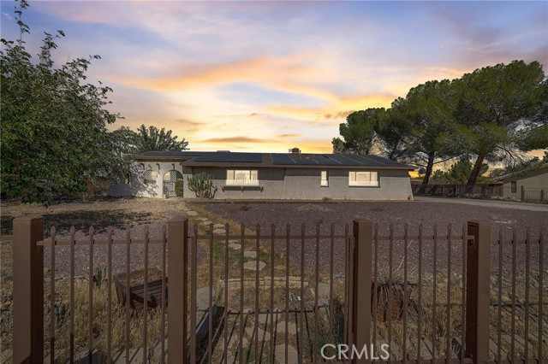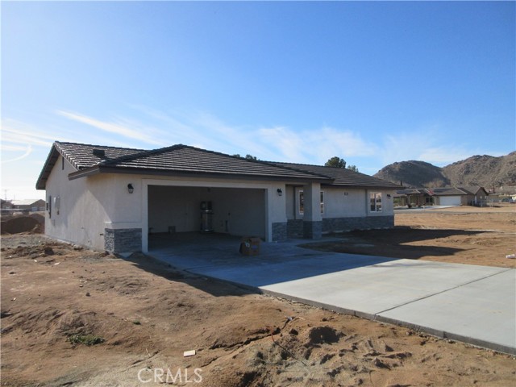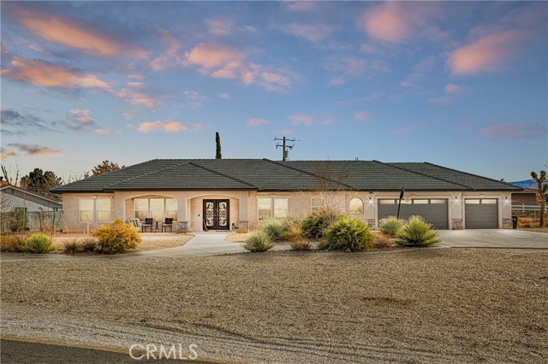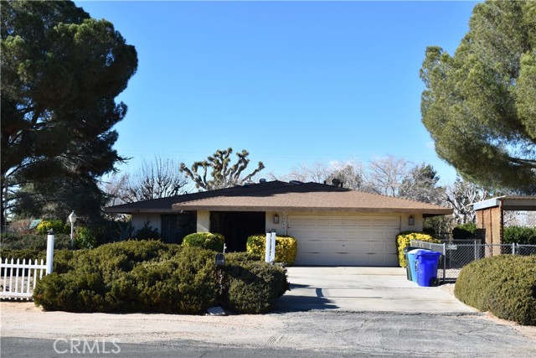19814 Rimrock Road
Apple Valley, CA 92307
Sold
Amazing ranch style house with land, spectacular views. This home was remodeled when it was purchased. The kitchen and master bath have matching quartz countertops. The whole house has porcelain wood-look tiles. The kitchen is open to the family room with high ceilings for that open feel. The house has 4 bedrooms and 2 full bathrooms. There is an enclosed office in the oversized 2-car garage. 220v service in the garage and laundry rooms with an additional 220v 50a/110v 30a RV pedestal to hook up a trailer. Ceiling fan all throughout and the family room is wired for surround sound. This home features both central air and an evaporative cooling system to keep the edison bill low. Centrally located to school busses, public transit, even the golf course is only 1 mile away. There is a dog kennel on the property for the furry members of the family, and a shed to keep all the yard tools.
PROPERTY INFORMATION
| MLS # | IV23108914 | Lot Size | 90,170 Sq. Ft. |
| HOA Fees | $0/Monthly | Property Type | Single Family Residence |
| Price | $ 435,000
Price Per SqFt: $ 227 |
DOM | 846 Days |
| Address | 19814 Rimrock Road | Type | Residential |
| City | Apple Valley | Sq.Ft. | 1,918 Sq. Ft. |
| Postal Code | 92307 | Garage | 2 |
| County | San Bernardino | Year Built | 2002 |
| Bed / Bath | 4 / 2 | Parking | 2 |
| Built In | 2002 | Status | Closed |
| Sold Date | 2023-09-08 |
INTERIOR FEATURES
| Has Laundry | Yes |
| Laundry Information | Gas & Electric Dryer Hookup, Individual Room, Inside |
| Fireplace Information | None, See Remarks |
| Has Appliances | Yes |
| Kitchen Appliances | Gas Oven, Gas Range, Gas Water Heater |
| Kitchen Information | Kitchen Open to Family Room, Quartz Counters, Remodeled Kitchen, Self-closing cabinet doors, Self-closing drawers |
| Kitchen Area | Breakfast Counter / Bar, In Kitchen |
| Has Heating | Yes |
| Heating Information | Central |
| Room Information | All Bedrooms Down, Family Room, Kitchen, Laundry, Primary Suite, Utility Room |
| Has Cooling | Yes |
| Cooling Information | Central Air, ENERGY STAR Qualified Equipment, Evaporative Cooling |
| Flooring Information | Tile |
| InteriorFeatures Information | Ceiling Fan(s), High Ceilings, Quartz Counters, Wired for Sound |
| DoorFeatures | Panel Doors |
| EntryLocation | ground |
| Entry Level | 1 |
| Has Spa | No |
| SpaDescription | None |
| SecuritySafety | Security System, Smoke Detector(s) |
| Bathroom Information | Bathtub, Low Flow Shower, Shower in Tub, Double Sinks in Primary Bath, Jetted Tub, Quartz Counters, Separate tub and shower, Tile Counters |
| Main Level Bedrooms | 3 |
| Main Level Bathrooms | 2 |
EXTERIOR FEATURES
| ExteriorFeatures | Kennel |
| FoundationDetails | Slab |
| Roof | Flat Tile |
| Has Pool | No |
| Pool | None |
| Has Patio | Yes |
| Patio | Concrete, Covered, Front Porch, Rear Porch |
| Has Fence | Yes |
| Fencing | Vinyl |
WALKSCORE
MAP
MORTGAGE CALCULATOR
- Principal & Interest:
- Property Tax: $464
- Home Insurance:$119
- HOA Fees:$0
- Mortgage Insurance:
PRICE HISTORY
| Date | Event | Price |
| 06/19/2023 | Listed | $435,000 |

Topfind Realty
REALTOR®
(844)-333-8033
Questions? Contact today.
Interested in buying or selling a home similar to 19814 Rimrock Road?
Apple Valley Similar Properties
Listing provided courtesy of BRYAN COLLINS, KELLER WILLIAMS/VICTOR VALLEY. Based on information from California Regional Multiple Listing Service, Inc. as of #Date#. This information is for your personal, non-commercial use and may not be used for any purpose other than to identify prospective properties you may be interested in purchasing. Display of MLS data is usually deemed reliable but is NOT guaranteed accurate by the MLS. Buyers are responsible for verifying the accuracy of all information and should investigate the data themselves or retain appropriate professionals. Information from sources other than the Listing Agent may have been included in the MLS data. Unless otherwise specified in writing, Broker/Agent has not and will not verify any information obtained from other sources. The Broker/Agent providing the information contained herein may or may not have been the Listing and/or Selling Agent.
