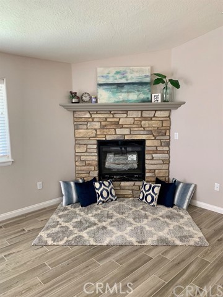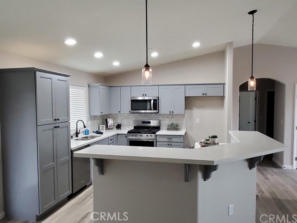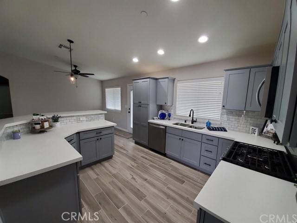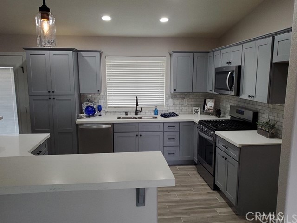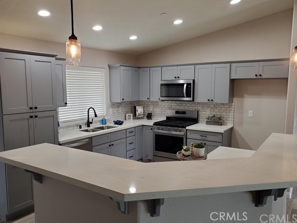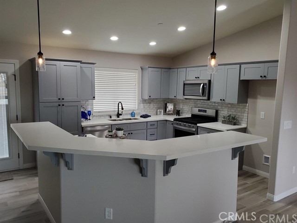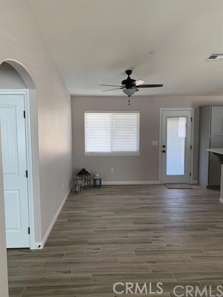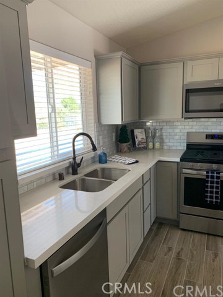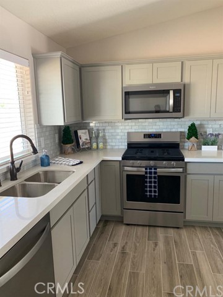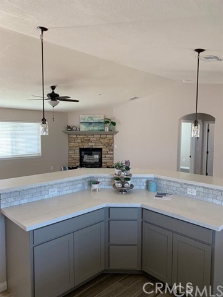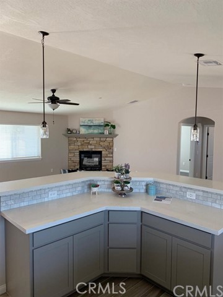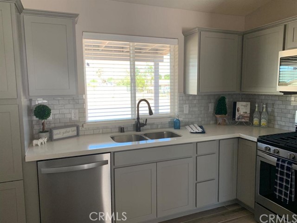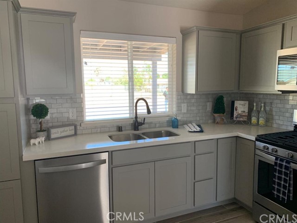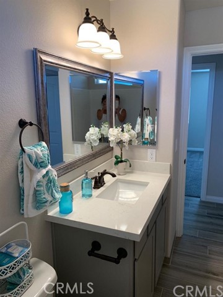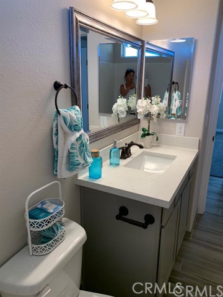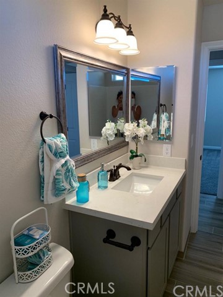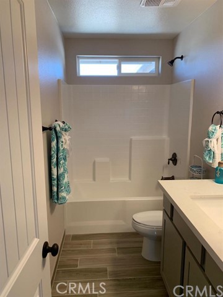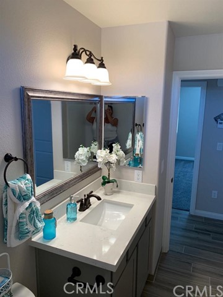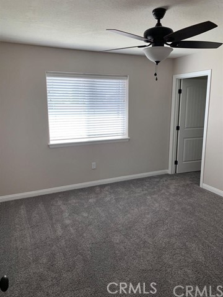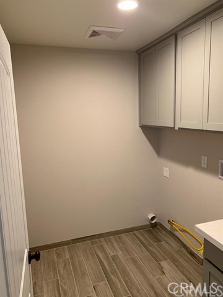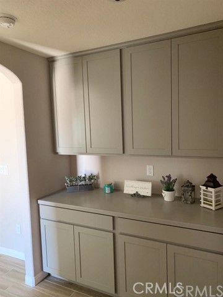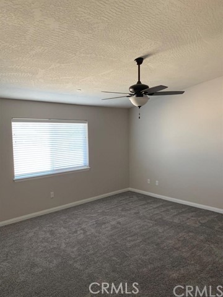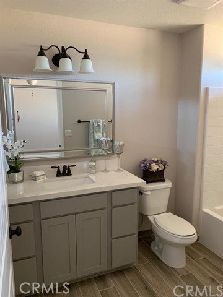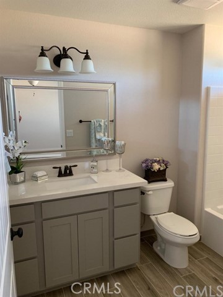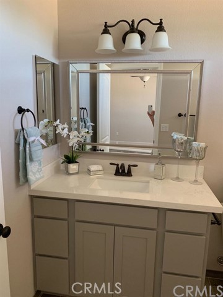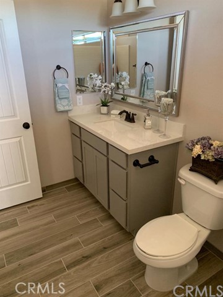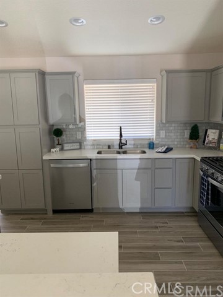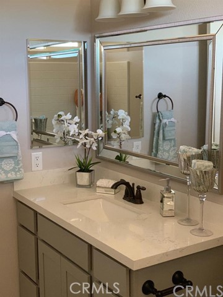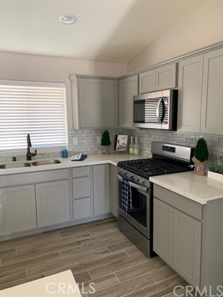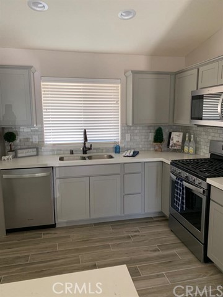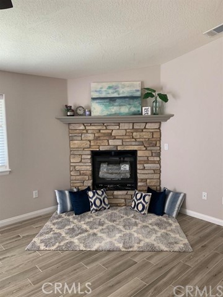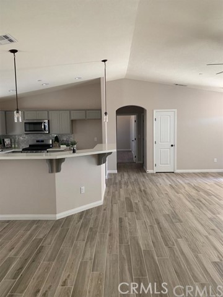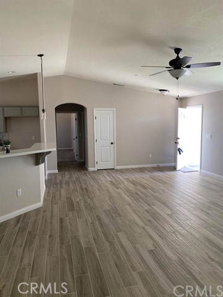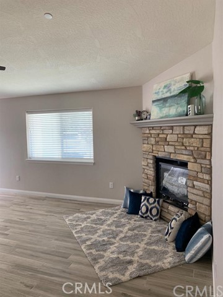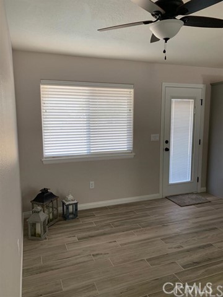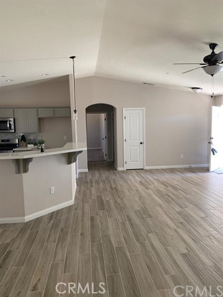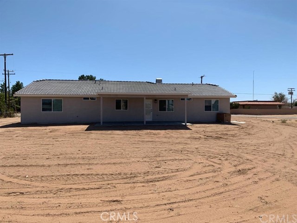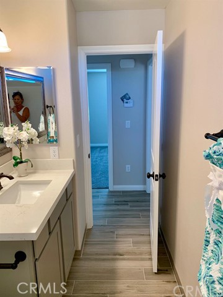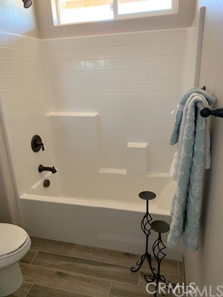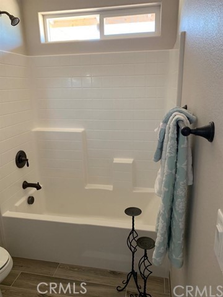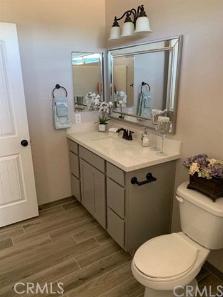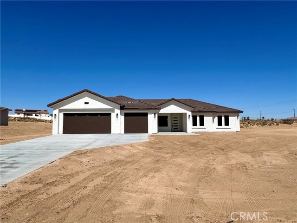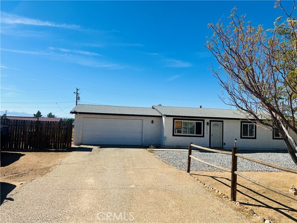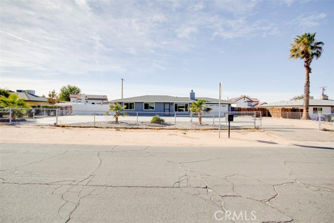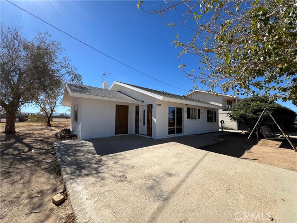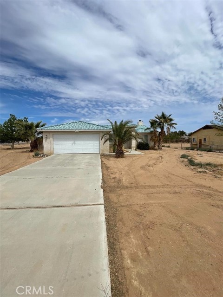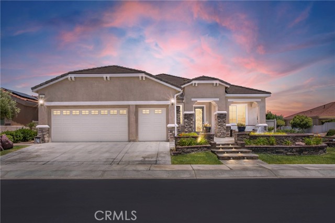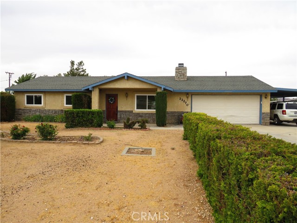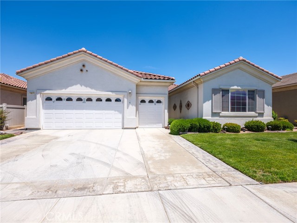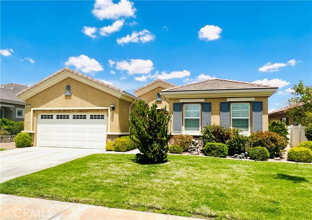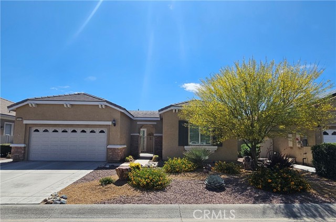21044 Wisteria Street
Apple Valley, CA 92308
Sold
21044 Wisteria Street
Apple Valley, CA 92308
Sold
This NEW CONSTRUCTION home is Gorgeous and BEST PART... HAS Paid Solar system and ready for its new owner. Come take a look and you will never want to leave. This open concept split floor plan is perfect for the first time home buyer, or the last time home buyer that is downsizing, but still wants all the amenities. 3 bedroom, 2 bath, 2 car garage. All bedrooms are larger in size and have walk in closets. Tile flooring that has the look of wood. Quartz counter tops throughout. Indoor laundry, open concept kitchen with large island, perfect for many barstools. Front yard landscaping included. Come take a look you won't be disappointed. Super energy efficient built to title 24 energy codes...Which means cheap utility bills! You will fall in love and never want to leave your forever home.
PROPERTY INFORMATION
| MLS # | HD23072401 | Lot Size | 19,123 Sq. Ft. |
| HOA Fees | $0/Monthly | Property Type | Single Family Residence |
| Price | $ 449,900
Price Per SqFt: $ 272 |
DOM | 807 Days |
| Address | 21044 Wisteria Street | Type | Residential |
| City | Apple Valley | Sq.Ft. | 1,652 Sq. Ft. |
| Postal Code | 92308 | Garage | 2 |
| County | San Bernardino | Year Built | 2023 |
| Bed / Bath | 3 / 2 | Parking | 2 |
| Built In | 2023 | Status | Closed |
| Sold Date | 2023-06-22 |
INTERIOR FEATURES
| Has Laundry | Yes |
| Laundry Information | Gas & Electric Dryer Hookup, Gas Dryer Hookup, Individual Room, Inside, Washer Hookup |
| Has Fireplace | Yes |
| Fireplace Information | Family Room, Gas, Zero Clearance |
| Has Appliances | Yes |
| Kitchen Appliances | Convection Oven, Dishwasher, ENERGY STAR Qualified Appliances, ENERGY STAR Qualified Water Heater, Free-Standing Range, Disposal, Gas Range, Gas Water Heater, High Efficiency Water Heater, Microwave, Self Cleaning Oven, Tankless Water Heater, Water Line to Refrigerator |
| Kitchen Information | Kitchen Island, Kitchen Open to Family Room, Quartz Counters, Self-closing cabinet doors, Self-closing drawers |
| Kitchen Area | Family Kitchen |
| Has Heating | Yes |
| Heating Information | Central, ENERGY STAR Qualified Equipment, Fireplace(s), Forced Air, High Efficiency, Natural Gas, Solar |
| Room Information | Center Hall, Entry, Family Room, Kitchen, Laundry, Master Bathroom, Master Bedroom, Walk-In Closet |
| Has Cooling | Yes |
| Cooling Information | Central Air, ENERGY STAR Qualified Equipment |
| Flooring Information | Carpet, Tile |
| InteriorFeatures Information | High Ceilings, Open Floorplan, Quartz Counters |
| DoorFeatures | ENERGY STAR Qualified Doors |
| EntryLocation | Front |
| Entry Level | 1 |
| Has Spa | No |
| SpaDescription | None |
| WindowFeatures | Blinds, ENERGY STAR Qualified Windows, Screens |
| SecuritySafety | Carbon Monoxide Detector(s), Fire Sprinkler System, Smoke Detector(s) |
| Bathroom Information | Shower, Shower in Tub, Exhaust fan(s), Quartz Counters, Upgraded |
| Main Level Bedrooms | 3 |
| Main Level Bathrooms | 2 |
EXTERIOR FEATURES
| FoundationDetails | Concrete Perimeter, Quake Bracing, Seismic Tie Down, Slab |
| Roof | Fire Retardant, Ridge Vents, Tile |
| Has Pool | No |
| Pool | None |
| Has Patio | Yes |
| Patio | Covered, Patio, Porch, Front Porch, Slab |
| Has Sprinklers | Yes |
WALKSCORE
MAP
MORTGAGE CALCULATOR
- Principal & Interest:
- Property Tax: $480
- Home Insurance:$119
- HOA Fees:$0
- Mortgage Insurance:
PRICE HISTORY
| Date | Event | Price |
| 06/22/2023 | Sold | $459,900 |
| 05/23/2023 | Pending | $449,900 |
| 04/28/2023 | Listed | $449,900 |

Topfind Realty
REALTOR®
(844)-333-8033
Questions? Contact today.
Interested in buying or selling a home similar to 21044 Wisteria Street?
Apple Valley Similar Properties
Listing provided courtesy of Jennifer Chapdelaine, Coldwell Banker Home Source. Based on information from California Regional Multiple Listing Service, Inc. as of #Date#. This information is for your personal, non-commercial use and may not be used for any purpose other than to identify prospective properties you may be interested in purchasing. Display of MLS data is usually deemed reliable but is NOT guaranteed accurate by the MLS. Buyers are responsible for verifying the accuracy of all information and should investigate the data themselves or retain appropriate professionals. Information from sources other than the Listing Agent may have been included in the MLS data. Unless otherwise specified in writing, Broker/Agent has not and will not verify any information obtained from other sources. The Broker/Agent providing the information contained herein may or may not have been the Listing and/or Selling Agent.
