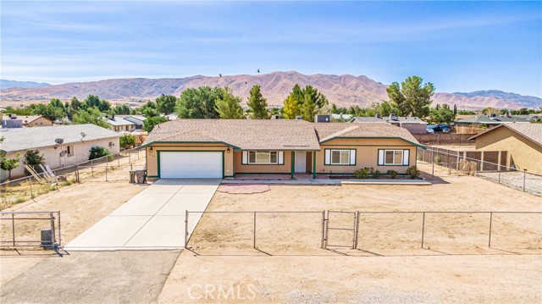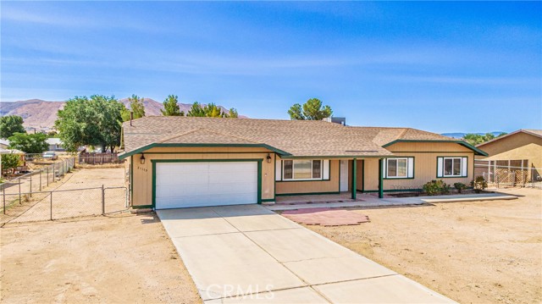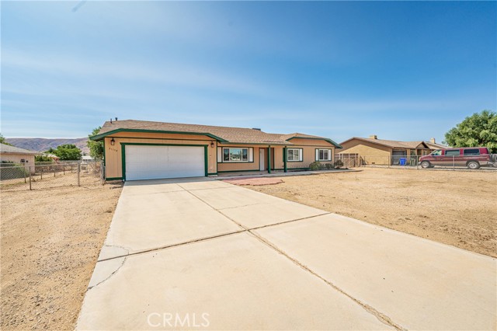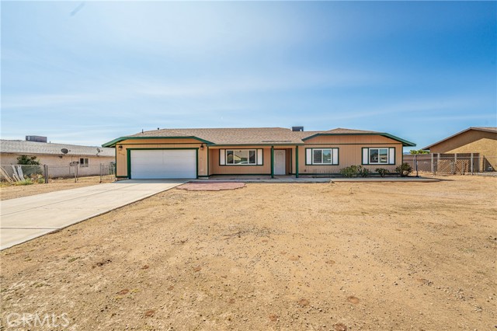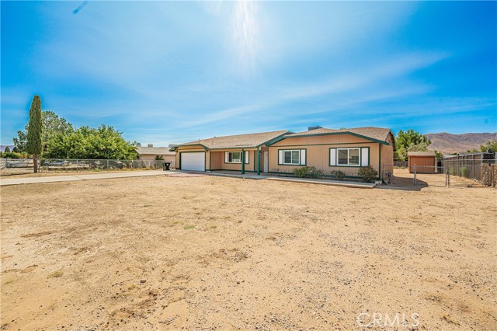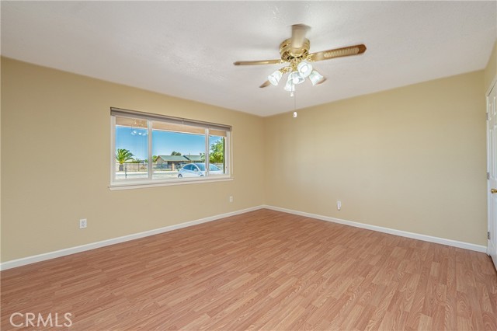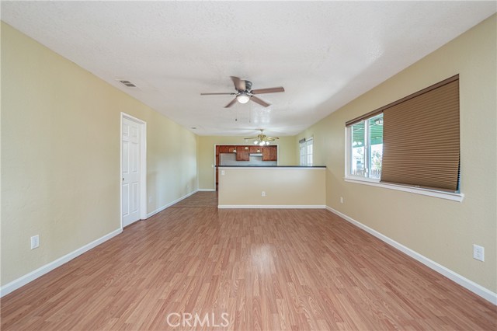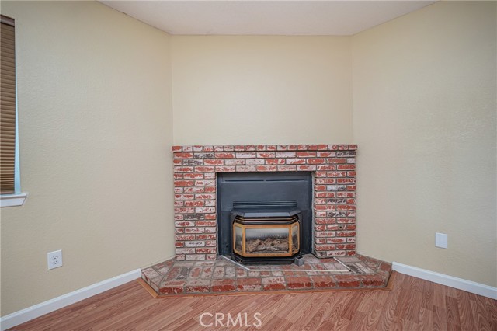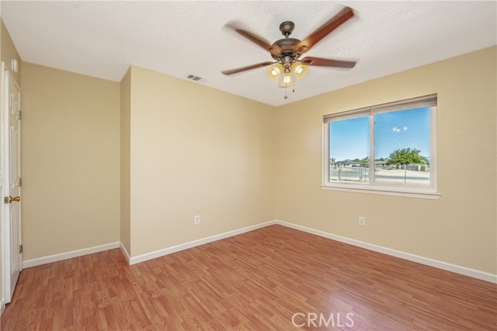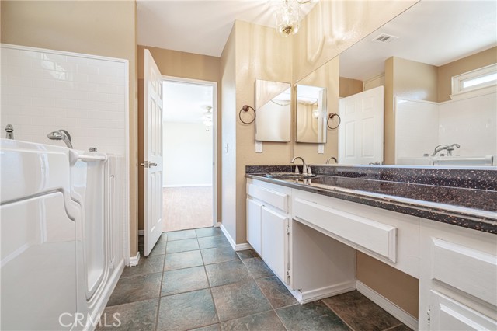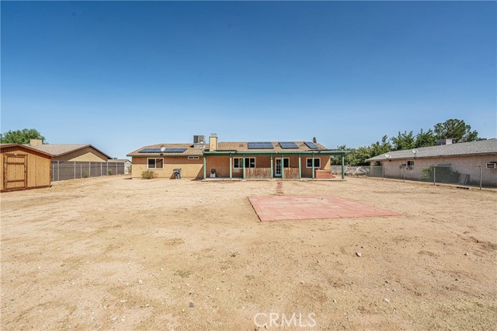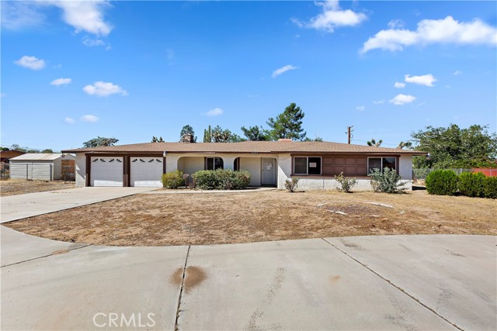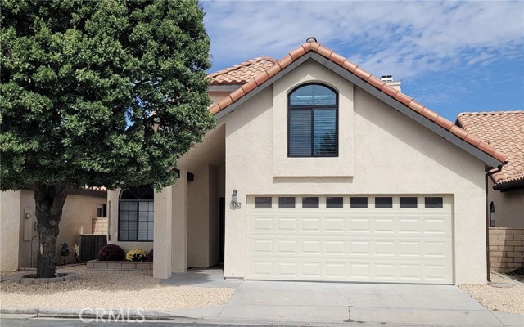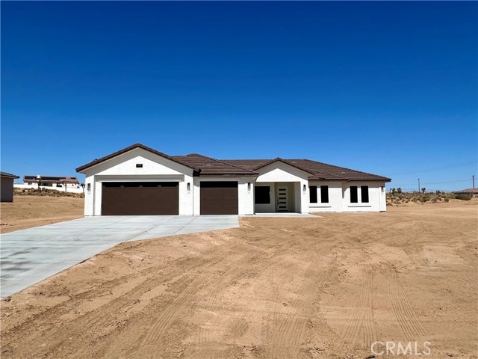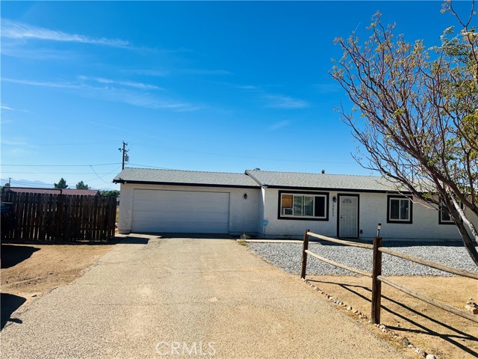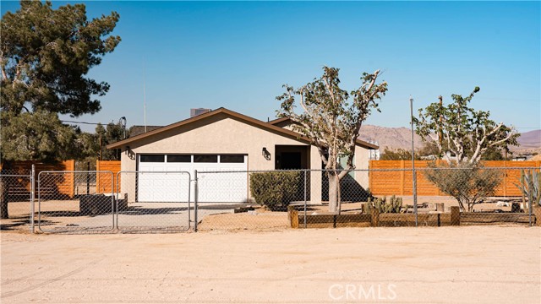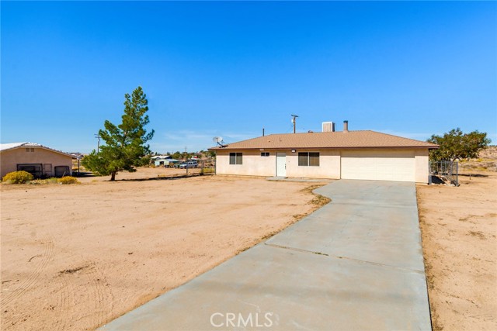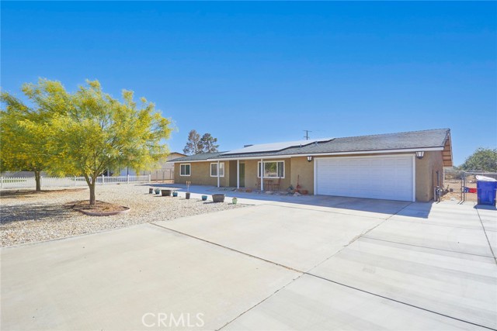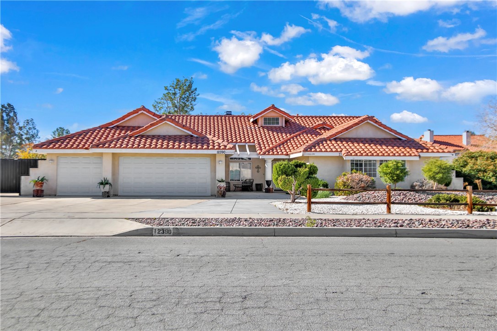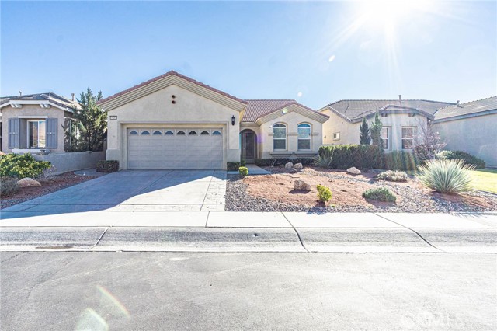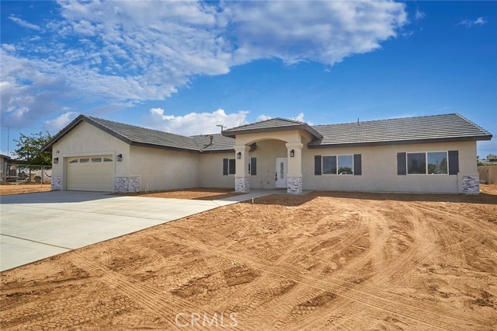21179 Valencia Street
Apple Valley, CA 92308
Sold
21179 Valencia Street
Apple Valley, CA 92308
Sold
ABSOLUTELY IMMACULATE!! Move in ready and Turn Key condition!! Seller has done numerous upgrades over the last 5 years, including; entire HVAC system, all newer energy efficient double pane vinyl windows and doors, Newer tankless water heater system, $25K walk-in Bath Tub, leased Solar System, the entire interior, the facia boards and patio area has been professionally painted. Home features: 4 very spacious bedrooms, 2 full bathrooms, a very spacious 1,829 square feet of living space, extra large 2 car garage is about 500 square feet. About 1/2 acre or 18,616 square foot larger lot has complete all around chain link fencing on property line along with a larger electric gate, and side cross fencing both sides with gates. The land is large enough for a future pool or a large outbuilding. Cute front porch will lead to front door and tiled entry way. Living room offers a beautiful brick fireplace that warms up the entire house in the winter. Formal dining area next to the kitchen has double French Doors to the back covered patio!! HUGE U-Shaped kitchen has a larger center island with tinted hanging bar lights, lots of counter space, plenty of solid oakwood cabinetry & appliances. Hallway bathroom has tile flooring, full tub and shower. Larger Primary bedroom has large picture window with back yard view. Primary bathroom has an expensive walk-in bathtub, tile flooring, sink, and vanity area. All bedrooms are great size and have ample closet space. Laminated wood floor, window blinds, ceiling fans throughout the home. Private back covered patio offers privacy fencing. Seller is including a paid for security system and a large storage shed with the house. Gorgeous mountain view all around! A TRULY NICE HOME & MUST SEE!!
PROPERTY INFORMATION
| MLS # | HD24177268 | Lot Size | 18,616 Sq. Ft. |
| HOA Fees | $0/Monthly | Property Type | Single Family Residence |
| Price | $ 415,000
Price Per SqFt: $ 227 |
DOM | 464 Days |
| Address | 21179 Valencia Street | Type | Residential |
| City | Apple Valley | Sq.Ft. | 1,829 Sq. Ft. |
| Postal Code | 92308 | Garage | 2 |
| County | San Bernardino | Year Built | 1990 |
| Bed / Bath | 4 / 2 | Parking | 2 |
| Built In | 1990 | Status | Closed |
| Sold Date | 2024-10-03 |
INTERIOR FEATURES
| Has Laundry | Yes |
| Laundry Information | In Garage |
| Has Fireplace | Yes |
| Fireplace Information | Living Room |
| Has Appliances | Yes |
| Kitchen Appliances | Convection Oven, Dishwasher, Disposal, Microwave |
| Has Heating | Yes |
| Heating Information | Central |
| Room Information | All Bedrooms Down |
| Has Cooling | Yes |
| Cooling Information | Central Air |
| EntryLocation | 1 |
| Entry Level | 1 |
| Main Level Bedrooms | 4 |
| Main Level Bathrooms | 2 |
EXTERIOR FEATURES
| Has Pool | No |
| Pool | None |
WALKSCORE
MAP
MORTGAGE CALCULATOR
- Principal & Interest:
- Property Tax: $443
- Home Insurance:$119
- HOA Fees:$0
- Mortgage Insurance:
PRICE HISTORY
| Date | Event | Price |
| 10/03/2024 | Sold | $415,000 |
| 09/04/2024 | Pending | $415,000 |
| 08/26/2024 | Listed | $415,000 |

Topfind Realty
REALTOR®
(844)-333-8033
Questions? Contact today.
Interested in buying or selling a home similar to 21179 Valencia Street?
Apple Valley Similar Properties
Listing provided courtesy of Mohammad Alam, Alam Realty. Based on information from California Regional Multiple Listing Service, Inc. as of #Date#. This information is for your personal, non-commercial use and may not be used for any purpose other than to identify prospective properties you may be interested in purchasing. Display of MLS data is usually deemed reliable but is NOT guaranteed accurate by the MLS. Buyers are responsible for verifying the accuracy of all information and should investigate the data themselves or retain appropriate professionals. Information from sources other than the Listing Agent may have been included in the MLS data. Unless otherwise specified in writing, Broker/Agent has not and will not verify any information obtained from other sources. The Broker/Agent providing the information contained herein may or may not have been the Listing and/or Selling Agent.
