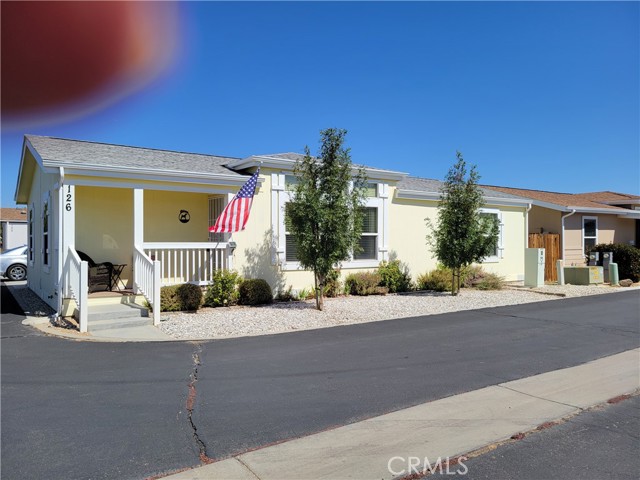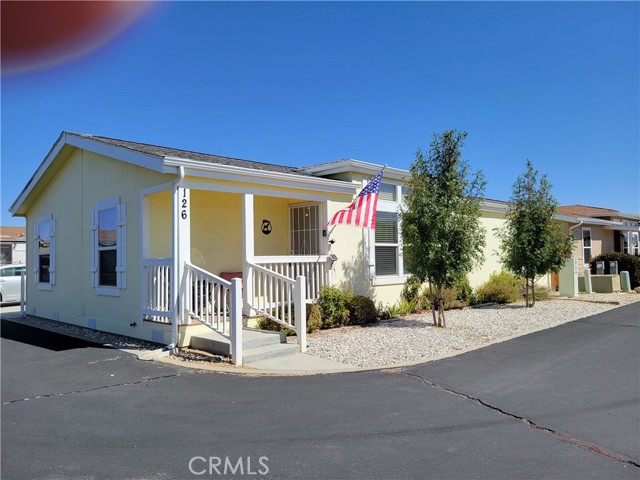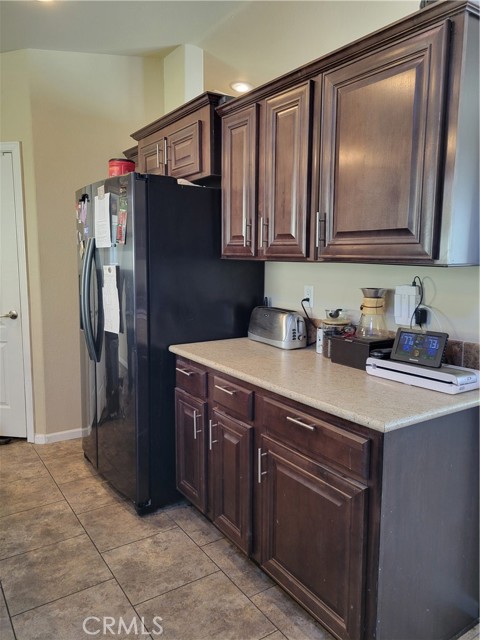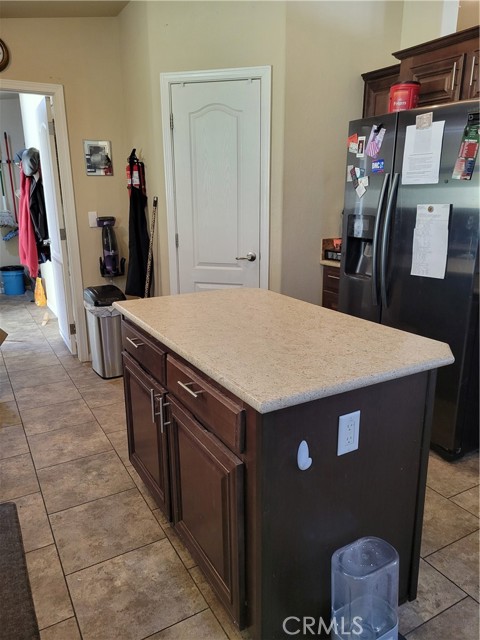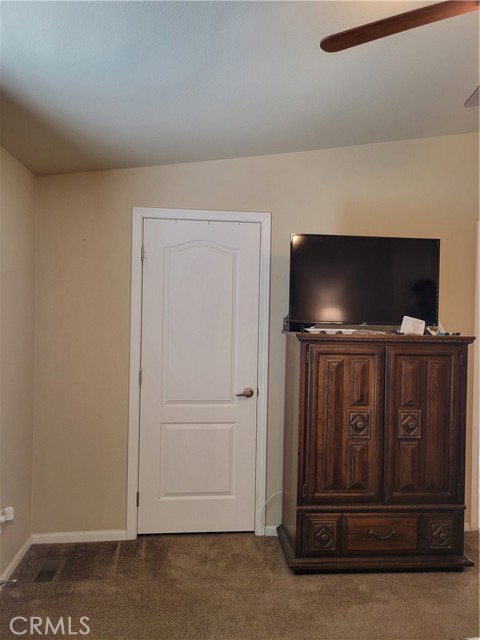21621 Sandia Road #126
Apple Valley, CA 92308
This 8-year-old Manufactured home is set inside a sought-after gated, Senior Community in Apple Valley, Mountain View Villas. The 2016 built home has a large 2-car detached garage with handicap access up to the back door. The entrance to the home features a small porch with a Ring doorbell and security door. The living room features laminated tile flooring, large windows to let the natural light in and enjoy the view of the mountains and neighborhood. Off the living room is the den/office with double doors. The guest bedroom sets aside the den with guest bathroom close by. The dining area is open to the living room. The large gourmet kitchen features a center island with pull out drawers, a walk-in pantry, lots of counter space & beautiful cabinetry. The large laundry room is a separate room off the kitchen with electric dryer & washer hookups. The back door has a doggy door for easy access to the backyard & garage. The split floor plan features the primary bedroom & bathroom on the East end of the home. The primary bathroom comes with dual sinks, Bidet, and an Easy Step Tub with hydrotherapy jets great for those achy muscles. This community is well kept with greenbelts, pool, BBQ area, heated spa, recreation room, exercise room, library, banquet kitchen for gatherings, doggy park, and shaded areas. The gated community requires gate access for entry & all homes are owner occupied. The location of this community gives you easy access to public transportation, Jess Ranch Market Place, shopping, restaurants, theatres & much more.
PROPERTY INFORMATION
| MLS # | HD24194514 | Lot Size | N/A |
| HOA Fees | $0/Monthly | Property Type | N/A |
| Price | $ 138,500
Price Per SqFt: $ inf |
DOM | 2 Days |
| Address | 21621 Sandia Road #126 | Type | Manufactured In Park |
| City | Apple Valley | Sq.Ft. | 0 Sq. Ft. |
| Postal Code | 92308 | Garage | 2 |
| County | San Bernardino | Year Built | 2016 |
| Bed / Bath | 3 / 2 | Parking | 2 |
| Built In | 2016 | Status | Active |
INTERIOR FEATURES
| Has Laundry | Yes |
| Laundry Information | Electric Dryer Hookup, Individual Room, Inside, Washer Hookup |
| Has Appliances | Yes |
| Kitchen Appliances | Dishwasher, Disposal, Gas Oven, Gas Range, Microwave, Water Heater |
| Kitchen Information | Formica Counters, Kitchen Island, Walk-In Pantry |
| Has Heating | Yes |
| Heating Information | Central, Forced Air |
| Room Information | Kitchen, Laundry, Living Room, Walk-In Pantry |
| Has Cooling | Yes |
| Cooling Information | Central Air |
| Flooring Information | Carpet, Laminate |
| InteriorFeatures Information | Cathedral Ceiling(s), Ceiling Fan(s), Formica Counters, Recessed Lighting |
| EntryLocation | Front Gate |
| Entry Level | 1 |
| Has Spa | Yes |
| SpaDescription | Community, Heated, In Ground |
| WindowFeatures | Blinds, Double Pane Windows, Screens |
| SecuritySafety | Automatic Gate, Carbon Monoxide Detector(s), Gated Community, Resident Manager, Smoke Detector(s) |
| Bathroom Information | Bathtub, Bidet, Shower, Double Sinks in Primary Bath, Exhaust fan(s), Formica Counters, Jetted Tub |
EXTERIOR FEATURES
| ExteriorFeatures | Rain Gutters, Satellite Dish |
| Roof | Composition, Shingle |
| Has Pool | No |
| Pool | Community |
| Has Patio | Yes |
| Patio | Front Porch |
| Has Fence | Yes |
| Fencing | Fair Condition, Wood |
WALKSCORE
MAP
MORTGAGE CALCULATOR
- Principal & Interest:
- Property Tax: $148
- Home Insurance:$119
- HOA Fees:$0
- Mortgage Insurance:
PRICE HISTORY
| Date | Event | Price |
| 09/18/2024 | Listed | $138,500 |

Topfind Realty
REALTOR®
(844)-333-8033
Questions? Contact today.
Use a Topfind agent and receive a cash rebate of up to $693
Listing provided courtesy of Rosemarie James, Homequest Real Estate. Based on information from California Regional Multiple Listing Service, Inc. as of #Date#. This information is for your personal, non-commercial use and may not be used for any purpose other than to identify prospective properties you may be interested in purchasing. Display of MLS data is usually deemed reliable but is NOT guaranteed accurate by the MLS. Buyers are responsible for verifying the accuracy of all information and should investigate the data themselves or retain appropriate professionals. Information from sources other than the Listing Agent may have been included in the MLS data. Unless otherwise specified in writing, Broker/Agent has not and will not verify any information obtained from other sources. The Broker/Agent providing the information contained herein may or may not have been the Listing and/or Selling Agent.
