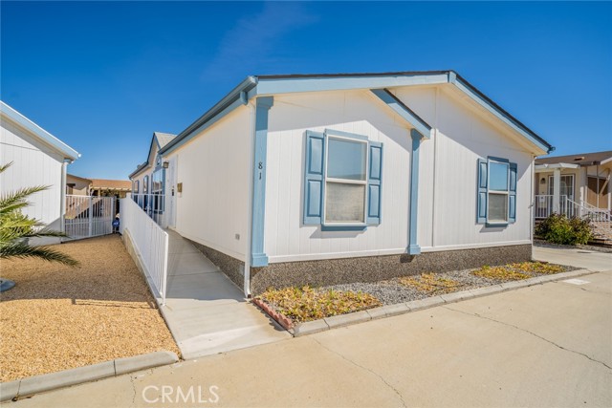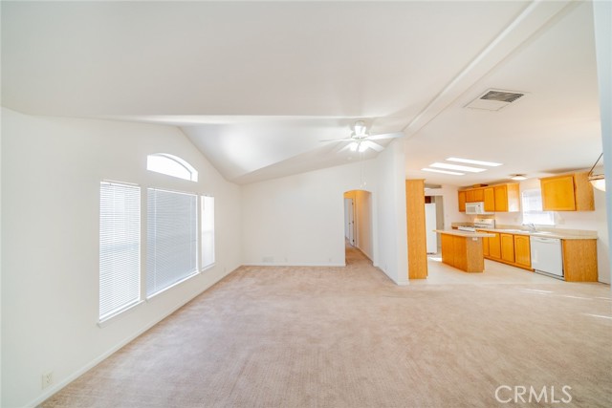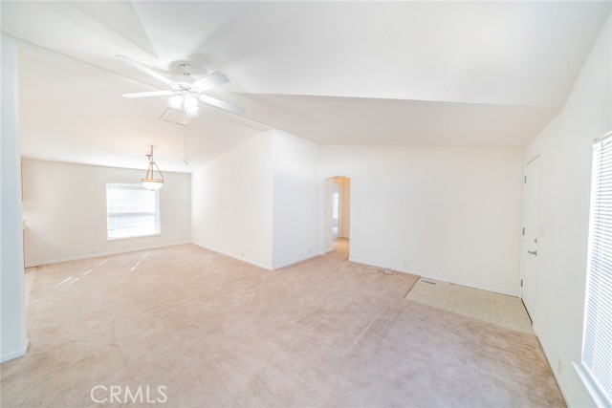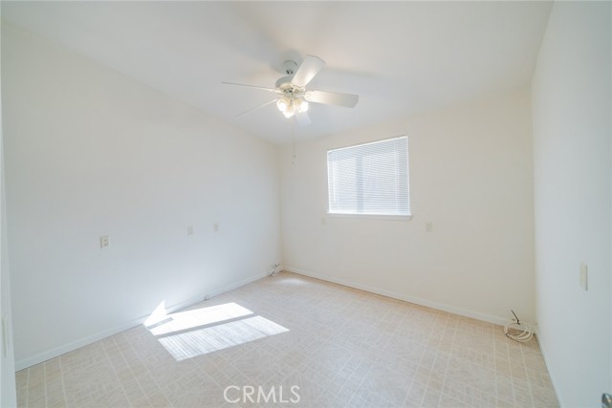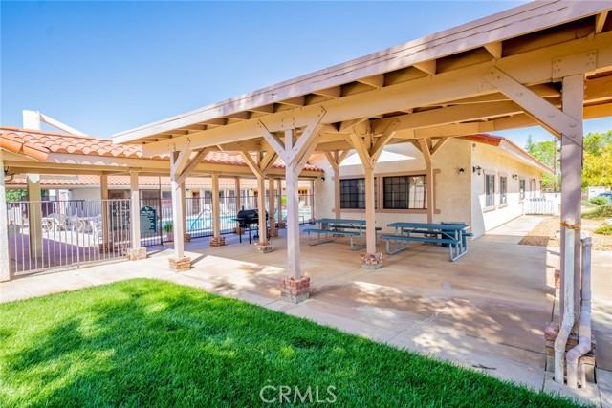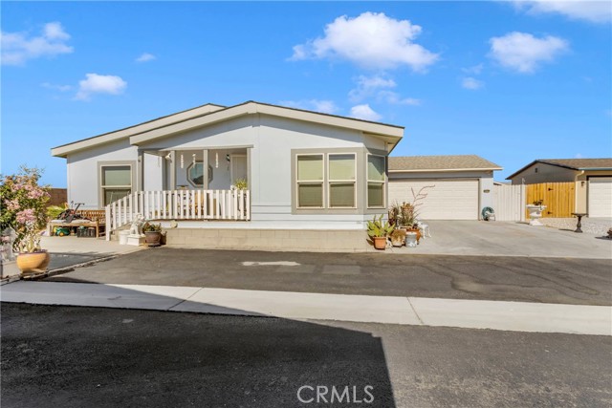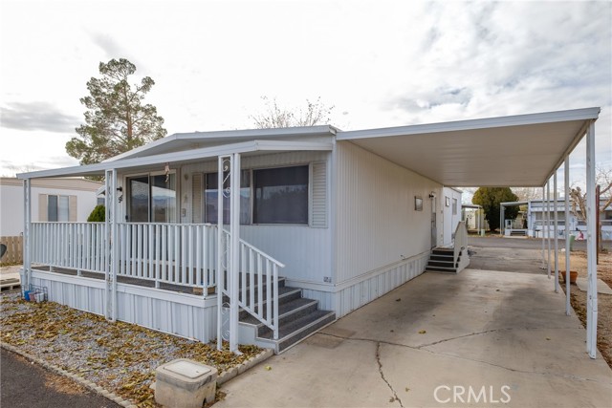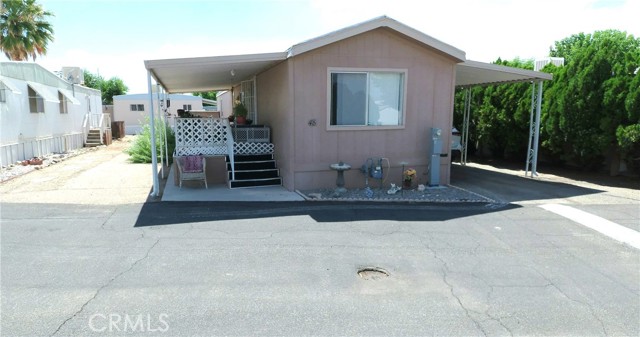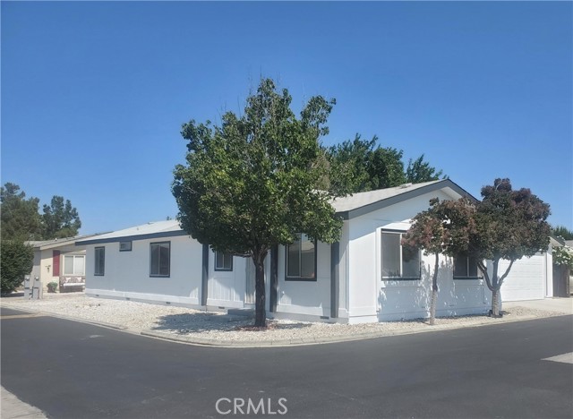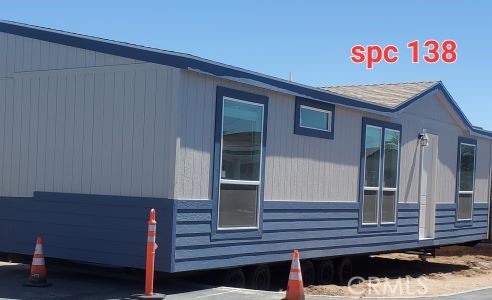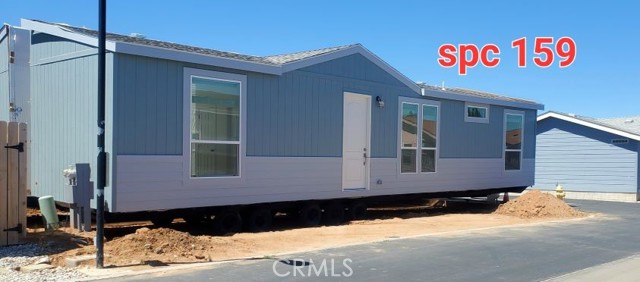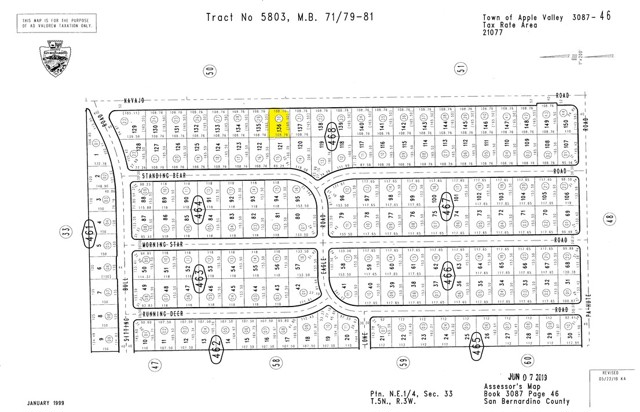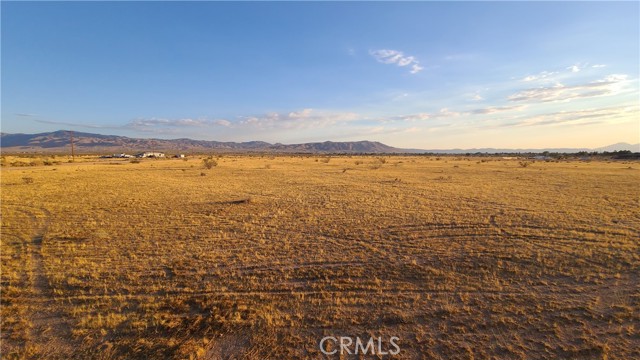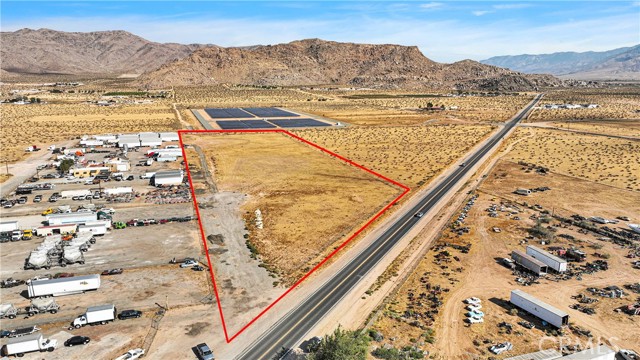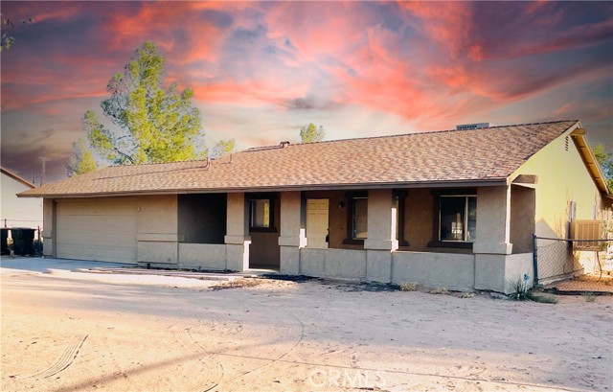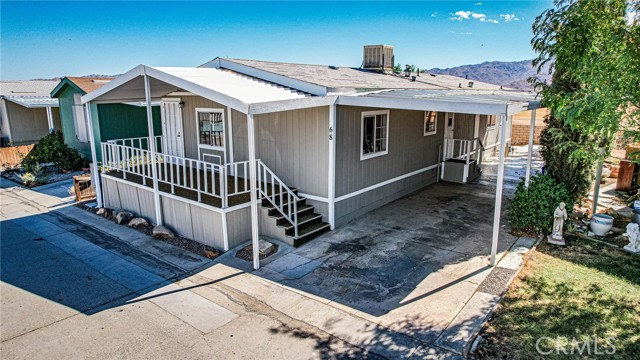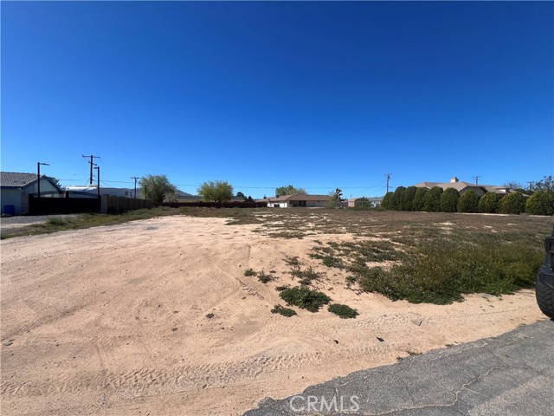22241 Nisqually Road #81
Apple Valley, CA 92308
Sold
22241 Nisqually Road #81
Apple Valley, CA 92308
Sold
Welcome home to the highly desirable Vista Del Rosa 55+ senior park close to shopping and restaurants!! Here's the beautiful home you've been looking for....it has a split floor plan with a carpeted living room that is spacious with an easy flow to the dining and kitchen areas. Great for family gatherings and entertaining friends. The kitchen has lots of counterspace and cabinets as well as an island for more workspace and storage. The walk-in pantry also has a space for a trash compactor if so desired. All appliances are included. The master bedroom has lots of closet space and the master bath has a jetted tub, easy walk-in shower, and dual sinks. There is a smaller room with plenty of outlets to accommodate your own private home office or sewing room. The rock-landscaped backyard has plenty of room to create your own private garden oasis for family gatherings and barbeques. There is a concrete ramp to the front door and single step into the garage for easy access. Park amenities include a banquet room with a full kitchen, a swimming pool, spa, dog park and billiard rooms and so much more for your enjoyment. This home is a must see.....call for an appointment today!!!
PROPERTY INFORMATION
| MLS # | DW23199164 | Lot Size | N/A |
| HOA Fees | $0/Monthly | Property Type | N/A |
| Price | $ 165,000
Price Per SqFt: $ inf |
DOM | 587 Days |
| Address | 22241 Nisqually Road #81 | Type | Manufactured In Park |
| City | Apple Valley | Sq.Ft. | 0 Sq. Ft. |
| Postal Code | 92308 | Garage | 2 |
| County | San Bernardino | Year Built | 2005 |
| Bed / Bath | 4 / 2 | Parking | 2 |
| Built In | 2005 | Status | Closed |
| Sold Date | 2023-11-16 |
INTERIOR FEATURES
| Has Laundry | Yes |
| Laundry Information | Individual Room, Inside |
| Has Appliances | Yes |
| Kitchen Appliances | Dishwasher, Disposal, Gas Oven, Gas Range, Microwave, Refrigerator |
| Kitchen Information | Kitchen Island, Walk-In Pantry |
| Has Heating | Yes |
| Heating Information | Central |
| Room Information | All Bedrooms Down, Laundry, Living Room |
| Has Cooling | Yes |
| Cooling Information | Central Air, Evaporative Cooling, Heat Pump |
| Flooring Information | Carpet, Laminate |
| InteriorFeatures Information | Block Walls, Ceiling Fan(s), Pantry |
| EntryLocation | Nisqually |
| Entry Level | 1 |
| Has Spa | Yes |
| SpaDescription | Community |
| SecuritySafety | Gated Community |
| Bathroom Information | Double sinks in bath(s), Linen Closet/Storage, Separate tub and shower, Soaking Tub, Walk-in shower |
EXTERIOR FEATURES
| Roof | Composition |
| Has Pool | No |
| Pool | Community |
| Has Patio | Yes |
| Patio | Patio |
| Has Fence | Yes |
| Fencing | Block, Privacy |
WALKSCORE
MAP
MORTGAGE CALCULATOR
- Principal & Interest:
- Property Tax: $176
- Home Insurance:$119
- HOA Fees:$0
- Mortgage Insurance:
PRICE HISTORY
| Date | Event | Price |
| 11/16/2023 | Sold | $165,000 |
| 11/07/2023 | Pending | $165,000 |
| 10/27/2023 | Listed | $165,000 |

Topfind Realty
REALTOR®
(844)-333-8033
Questions? Contact today.
Interested in buying or selling a home similar to 22241 Nisqually Road #81?
Apple Valley Similar Properties
Listing provided courtesy of Jacqueline Malone, Keller Williams Victor Valley. Based on information from California Regional Multiple Listing Service, Inc. as of #Date#. This information is for your personal, non-commercial use and may not be used for any purpose other than to identify prospective properties you may be interested in purchasing. Display of MLS data is usually deemed reliable but is NOT guaranteed accurate by the MLS. Buyers are responsible for verifying the accuracy of all information and should investigate the data themselves or retain appropriate professionals. Information from sources other than the Listing Agent may have been included in the MLS data. Unless otherwise specified in writing, Broker/Agent has not and will not verify any information obtained from other sources. The Broker/Agent providing the information contained herein may or may not have been the Listing and/or Selling Agent.
