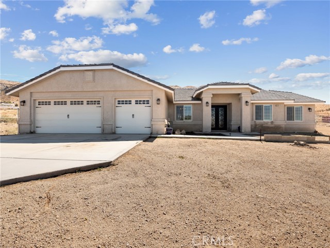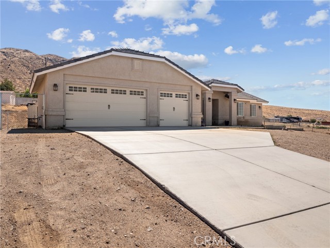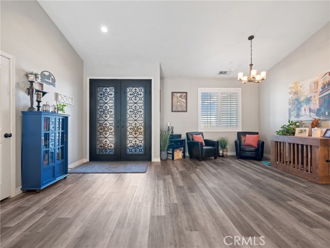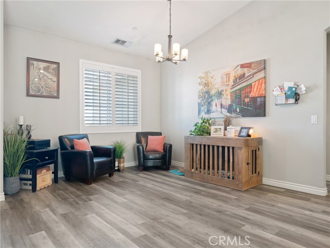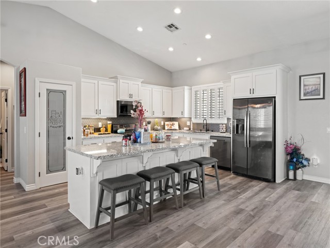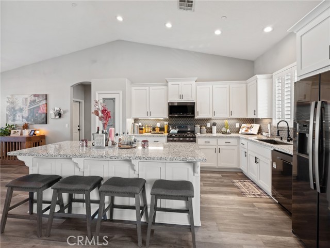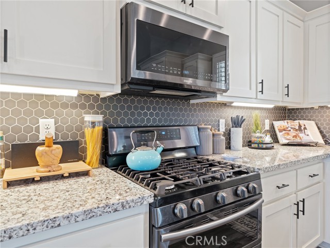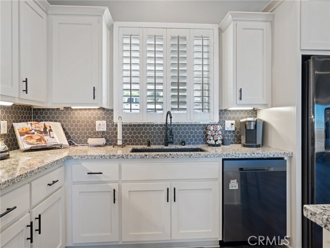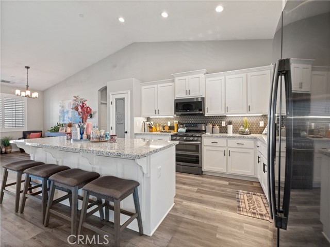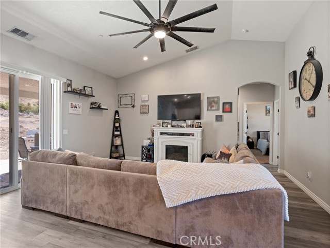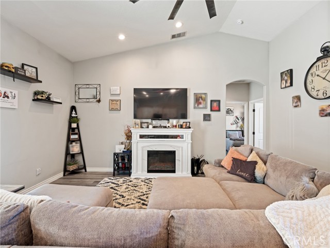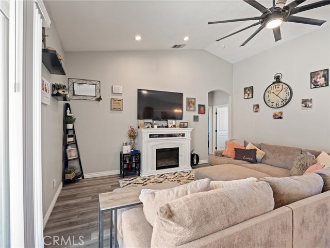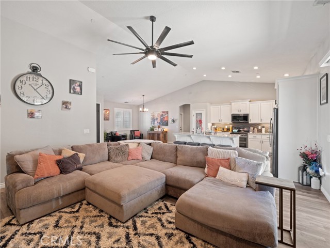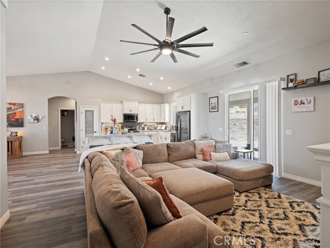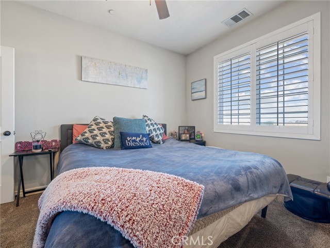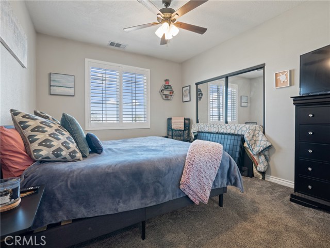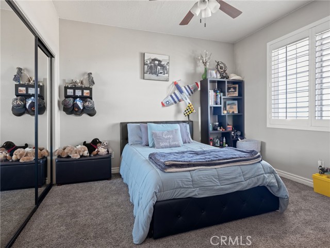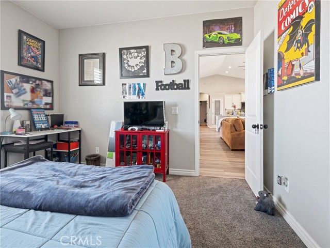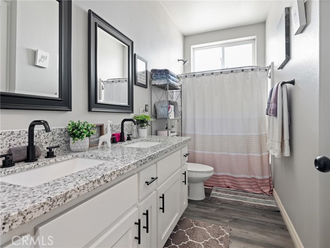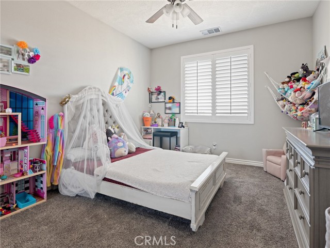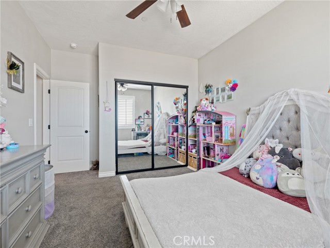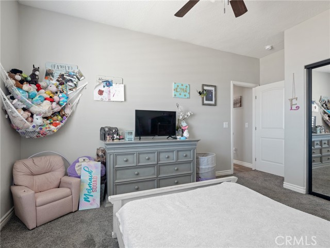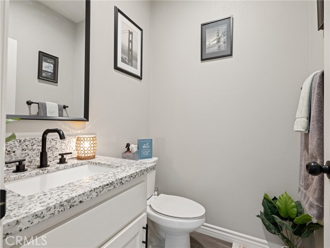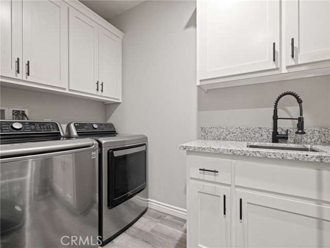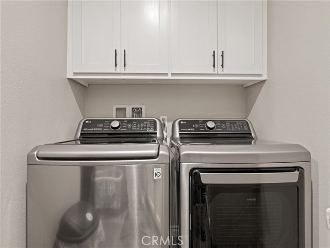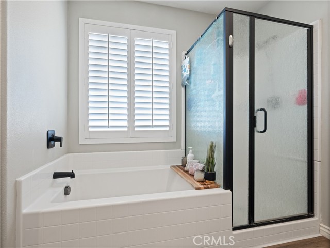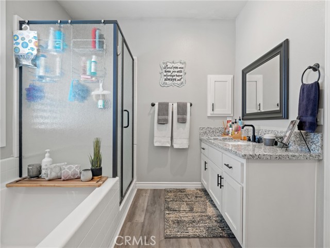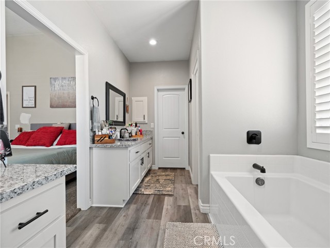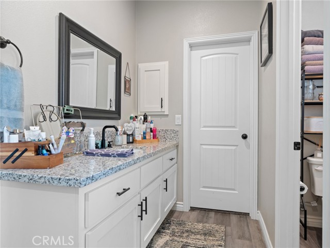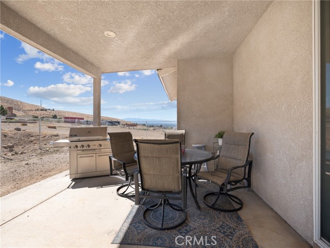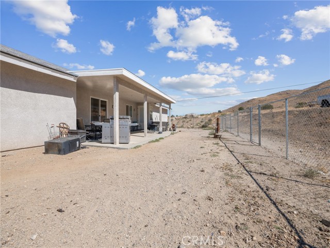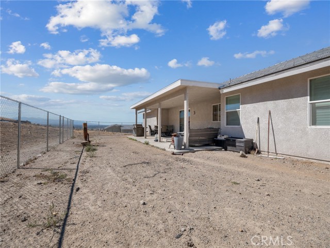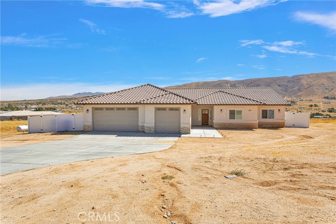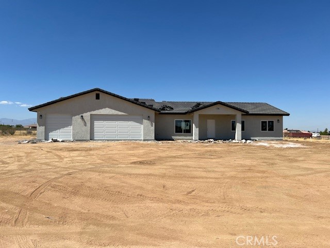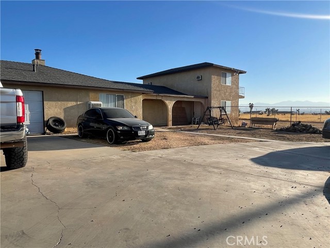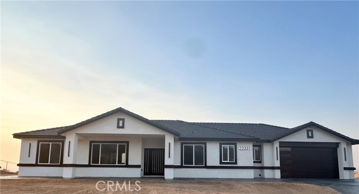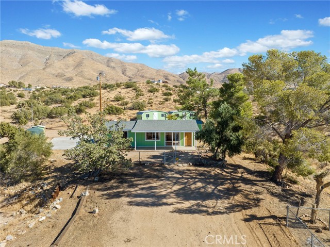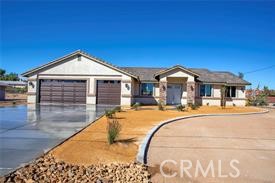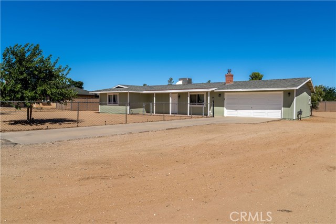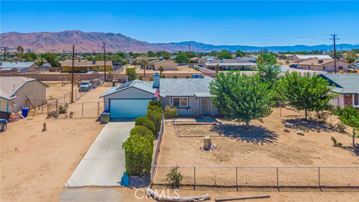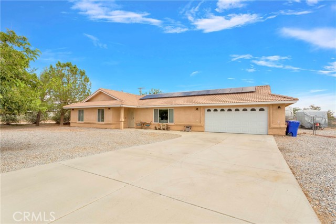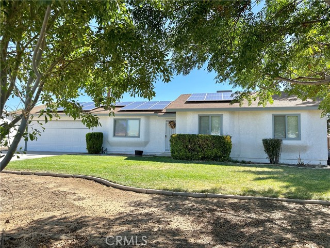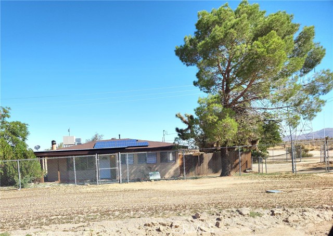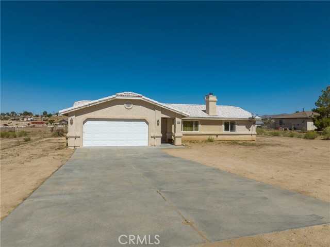22267 Skyline Drive
Apple Valley, CA 92308
Sold
22267 Skyline Drive
Apple Valley, CA 92308
Sold
THREE Years NEW - BUILT 2020! [STUNNING PANORAMIC VIEWS] of the Valley!! Upgraded Iron front door. Featuring 4 bedrooms, 2.5 baths with Huge 3 Car Garage with finished flooring. This beauty includes interior designs and is truly a turn key home; designer style carpet, upgraded waterproof floors throughout the home. Designer style two tone paint, black stainless steel appliances, Stove is 4-Burner with [Full-size Griddle in the middle], custom built finished cabinets in kitchen and bathrooms, upgraded interior doors, soaring vaulted ceilings throughout the home. Split Floorplan, Master Suite on own side of the home. Save on your utility bills with this amazing energy efficient home. Energy efficient vinyl dual-glazed windows, upgraded light fixtures, fire sprinkler system, tankless water heater and a huge rear yard stucco covered patio. FULL Chain link fence side & back yards. Spectacular Desert Views, Sunrises & Sunsets await you! Just in time and OPEN FLOOR plan spacious enough to entertain for the Holidays! Propane Tank is leased. Sheds and Container do not convey. Broker/Agent does not guarantee accuracy of sq. ft, lot size, ordinances, zoning, rent control, permits, use code, schools and/or other information concerning the conditions or features of the property provided by the seller or obtained from public record or other sources. Buyer is advised to independently verify the accuracy of all information through personal inspection and with appropriate professionals.
PROPERTY INFORMATION
| MLS # | HD23187491 | Lot Size | 45,302 Sq. Ft. |
| HOA Fees | $0/Monthly | Property Type | Single Family Residence |
| Price | $ 498,500
Price Per SqFt: $ 239 |
DOM | 780 Days |
| Address | 22267 Skyline Drive | Type | Residential |
| City | Apple Valley | Sq.Ft. | 2,089 Sq. Ft. |
| Postal Code | 92308 | Garage | 3 |
| County | San Bernardino | Year Built | 2020 |
| Bed / Bath | 4 / 2.5 | Parking | 13 |
| Built In | 2020 | Status | Closed |
| Sold Date | 2024-01-12 |
INTERIOR FEATURES
| Has Laundry | Yes |
| Laundry Information | Individual Room, Inside |
| Has Fireplace | No |
| Fireplace Information | None |
| Has Appliances | Yes |
| Kitchen Appliances | 6 Burner Stove, Dishwasher, Double Oven, Disposal, Ice Maker, Propane Oven, Propane Range, Propane Cooktop, Propane Water Heater |
| Kitchen Information | Granite Counters, Kitchen Island, Kitchen Open to Family Room |
| Kitchen Area | Breakfast Counter / Bar, Family Kitchen |
| Has Heating | Yes |
| Heating Information | Central, Propane |
| Room Information | All Bedrooms Down, Formal Entry, Laundry, Living Room, Primary Suite |
| Has Cooling | Yes |
| Cooling Information | Central Air |
| Flooring Information | Carpet, Tile |
| InteriorFeatures Information | Ceiling Fan(s), Granite Counters, Open Floorplan, Pantry |
| EntryLocation | Ground |
| Entry Level | 1 |
| Has Spa | No |
| SpaDescription | None |
| WindowFeatures | ENERGY STAR Qualified Windows |
| Bathroom Information | Bathtub, Shower, Double Sinks in Primary Bath, Granite Counters, Linen Closet/Storage, Main Floor Full Bath, Vanity area, Walk-in shower |
| Main Level Bedrooms | 4 |
| Main Level Bathrooms | 3 |
EXTERIOR FEATURES
| ExteriorFeatures | Lighting, Rain Gutters |
| FoundationDetails | Slab |
| Roof | Tile |
| Has Pool | No |
| Pool | None |
| Has Patio | Yes |
| Patio | Concrete, Covered, Rear Porch |
| Has Fence | Yes |
| Fencing | Chain Link |
WALKSCORE
MAP
MORTGAGE CALCULATOR
- Principal & Interest:
- Property Tax: $532
- Home Insurance:$119
- HOA Fees:$0
- Mortgage Insurance:
PRICE HISTORY
| Date | Event | Price |
| 01/12/2024 | Sold | $498,500 |
| 11/18/2023 | Pending | $498,500 |
| 11/15/2023 | Pending | $498,500 |
| 10/12/2023 | Listed | $498,500 |

Topfind Realty
REALTOR®
(844)-333-8033
Questions? Contact today.
Interested in buying or selling a home similar to 22267 Skyline Drive?
Apple Valley Similar Properties
Listing provided courtesy of Theresa Riggs, Coldwell Banker Home Source. Based on information from California Regional Multiple Listing Service, Inc. as of #Date#. This information is for your personal, non-commercial use and may not be used for any purpose other than to identify prospective properties you may be interested in purchasing. Display of MLS data is usually deemed reliable but is NOT guaranteed accurate by the MLS. Buyers are responsible for verifying the accuracy of all information and should investigate the data themselves or retain appropriate professionals. Information from sources other than the Listing Agent may have been included in the MLS data. Unless otherwise specified in writing, Broker/Agent has not and will not verify any information obtained from other sources. The Broker/Agent providing the information contained herein may or may not have been the Listing and/or Selling Agent.
